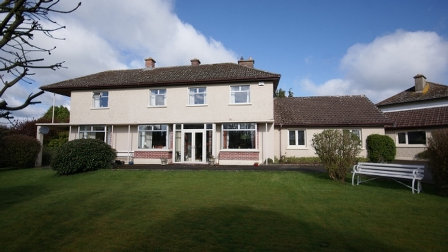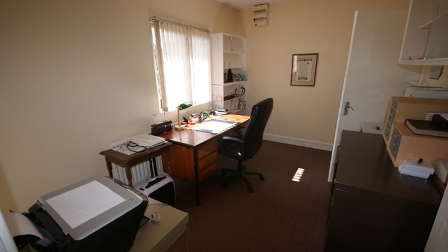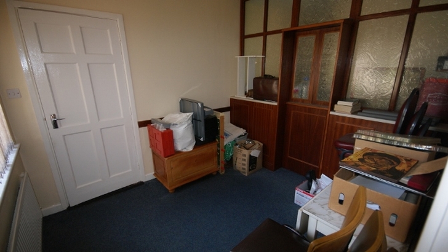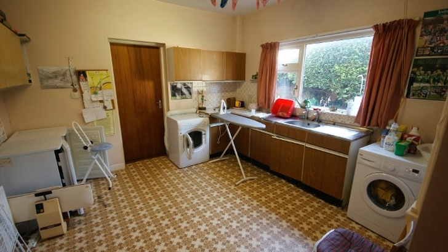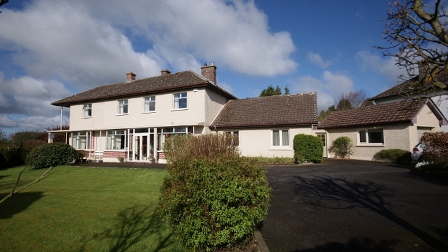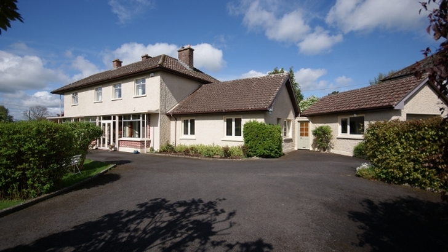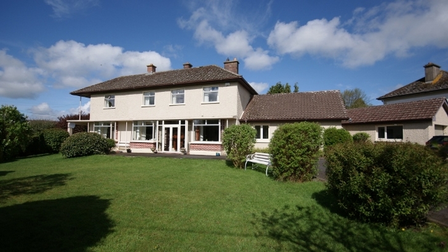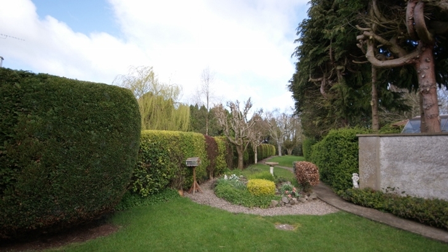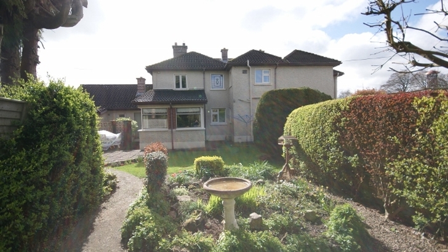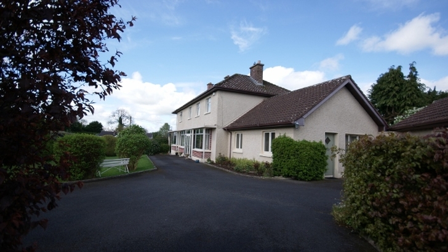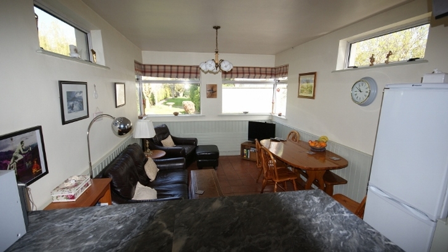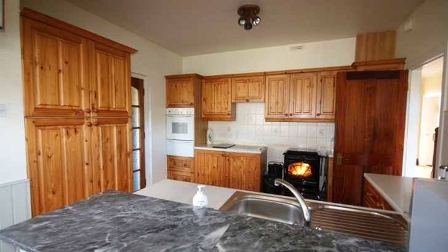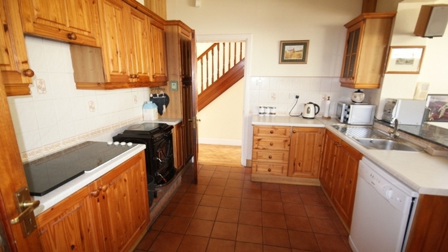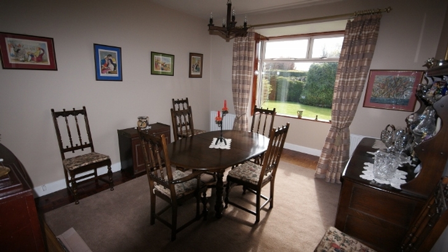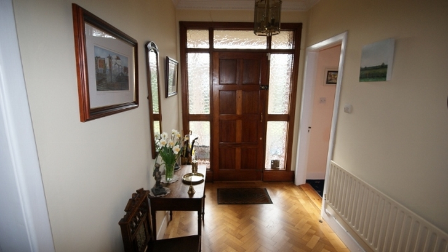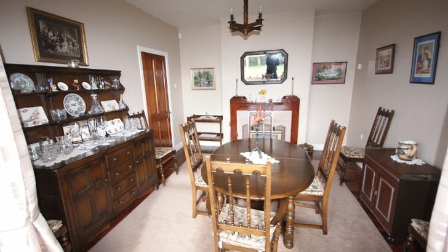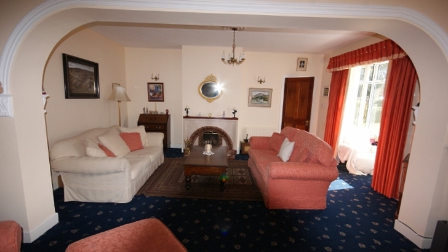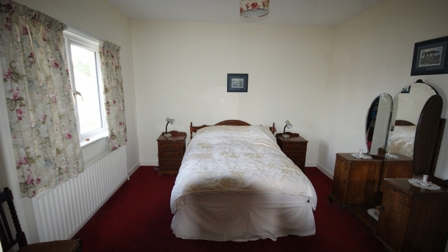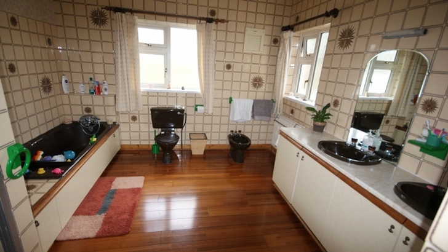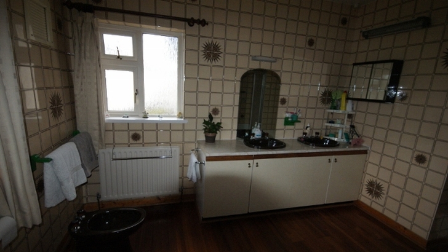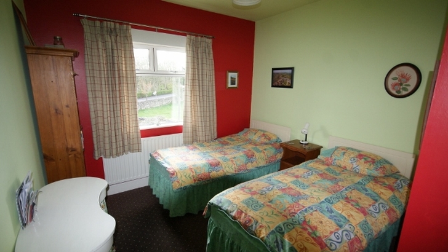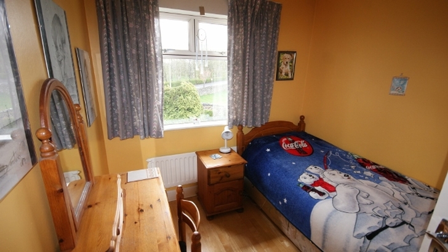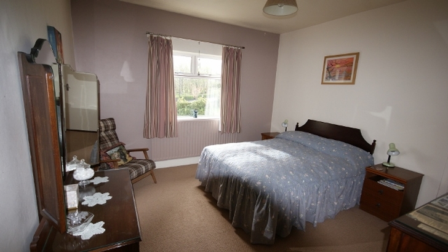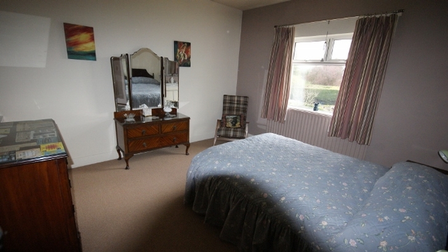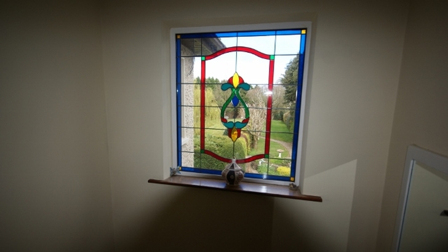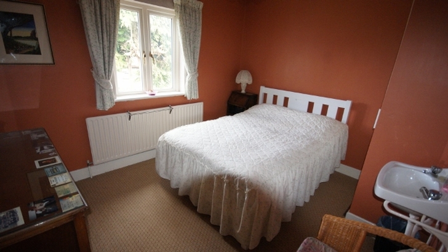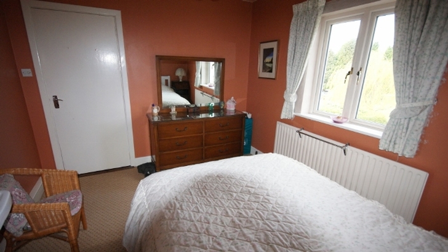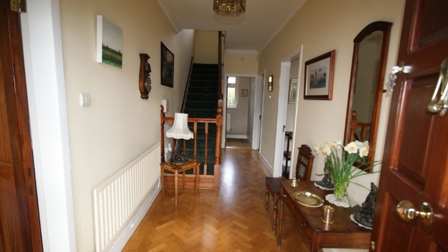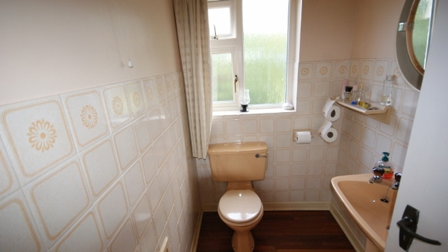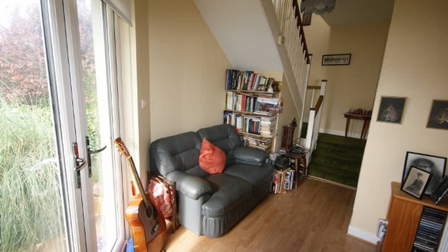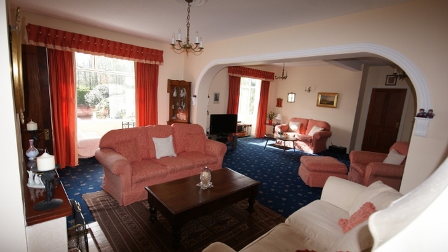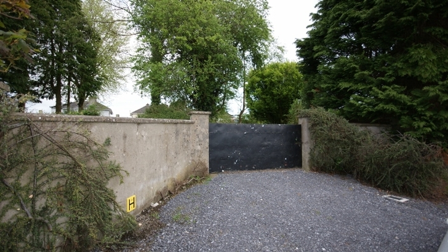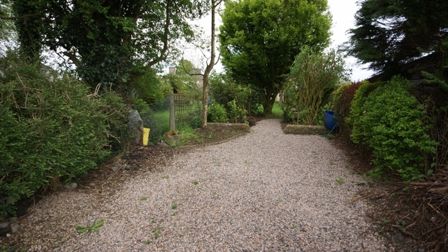-
Description
Large 5 Bedroom Residence with separate Garage. South Facing with Mature Gardens Family home for over 55 years, with off street parking for 5 to 6 cars Close to all amenities, 50 minutes to M50 (J6) There is potential to adapt it to its original dwelling with an attached “Granny flat” Office area for business potential and separate entrance
Features
- upvc Double Glazed Windows and Doors
- upvc Fascia, Soffit & Gutters
- Large Garden with Mature trees and shrubs
- Large Tarmac parking area for 5 to 6 cars off street
- Feature Fireplace in sitting room
- Feature Arch Center piece in sitting room
- Fitted wardrobes in all Bedrooms
- Feature Stain Glass Window on Landing
- Dual Central Heating Oil & Solid Fuel
- Location:
- Good location in Oldcastle within 5 minutes walk of town centre with Shops, Hotels, Pubs & Restaurants, Bank, Post Office, Schools - Primary & Second level and all its amenities
- M50 and J6 only 50 minutes away
- Services: Main water, Mains Sewerage, Dual solid fuel & Oil Central Heating
Accommodation
Hall: 18’0” x 5’8” c/w Oak Parquet flooring.
Kitchen/Diner: 24’0” x 9’9” c/w Tiled floor with Pine fitted kitchen tiled between units, Solid fuel stove, split level dining area with panel walls.
Utility: 11’6” x 11’0” c/w Lino floor, Fitted units with sink, Side entrance door,
Toilet: 5’5” x 2’9”
Back Hall: 18’2” x 3’9” c/w Carpet
Guest Toilet: 6’2” x 4’0” c/w Tiled floor and walls, as separate shower & storage room
Dining room: 13’5” x 11’5” c/w Parquet floor with Carpet insert, Open Fireplace, Bay window
Sitting room: 25’0” x 17’0” c/w Carpet, Feature tiled fireplace, Two Bay windows, Feature arch centre piece.
Games room: 12’5” x 8’3” c/w Carpet
Toilet: 4’0” x 4’4” with small Lobby
Office/Study: 12’7” x 8’7” c/w Carpet, Sink, small room of this for storage
Landing: 12’4” x 5’9” c/w Carpet, Feature stain glass window
Master Bedroom: 11’7” x 11’2” c/w Carpet, Fitted wardrobes, adjacent to which a dressing/sitting area 16’0” x 14’0” off which En suite bathroom 7’7” x 5’6”
Bedroom 2: 13’6” x 11’5” c/w Carpet, Fitted wardrobes, Vanity unit.
Bedroom 3: 11’4” x 10’1”c/w Carpet, Fitted wardrobes, vanity unit.
Bedroom 4: 11’2” x 9’9” Carpet, Fitted wardrobes
Bedroom 5: 7’6” x 8’5” Carpet, Fitted wardrobes
Bathroom: 14’3” x 10’9” c/w Rosewood floor & Tiled walls, Shower, Double basin vanity unit.
Separate entrance
Second hall/lobby area: 15’2” x 8’0” c/w French Doors to Garden and leads to second stairway
Garage: 20’0” x 12’0” with Back entrance
-
Contact us


