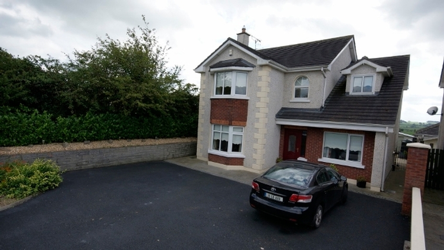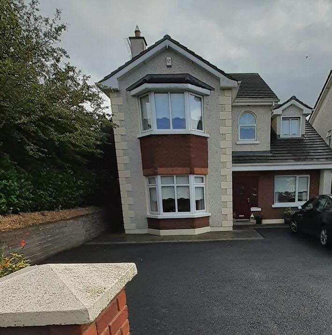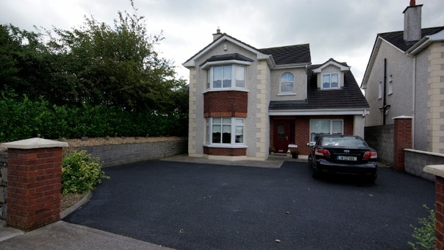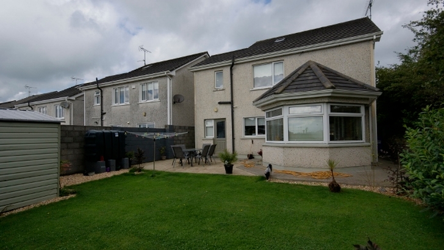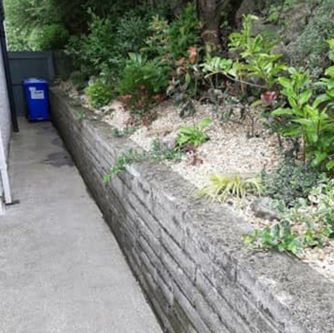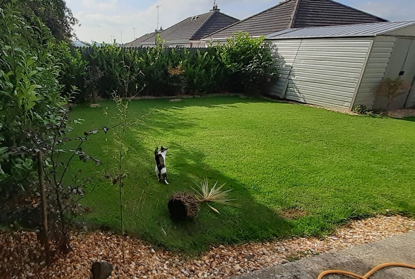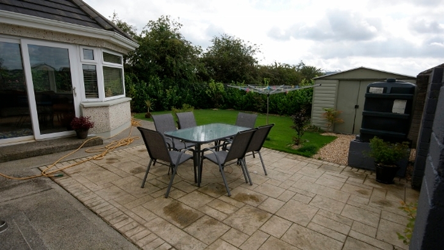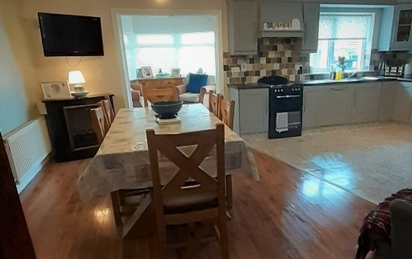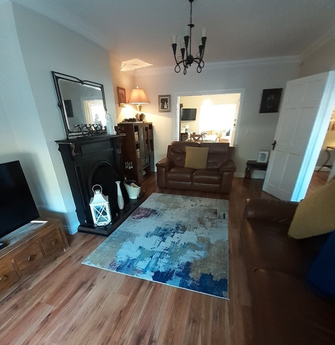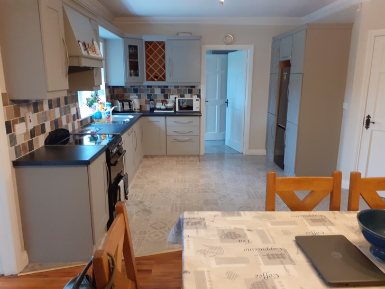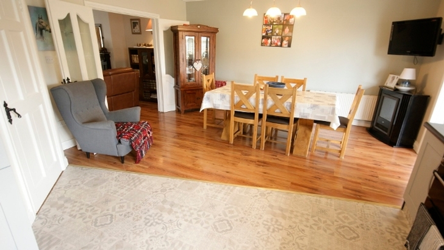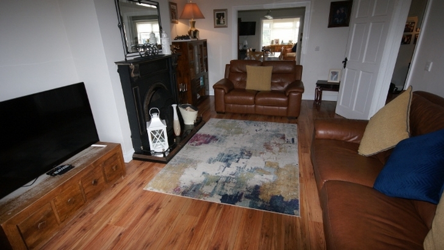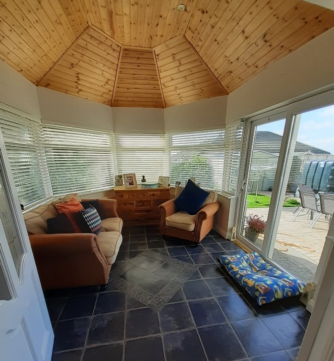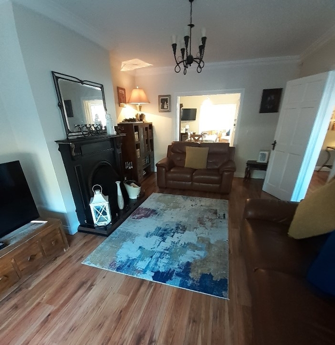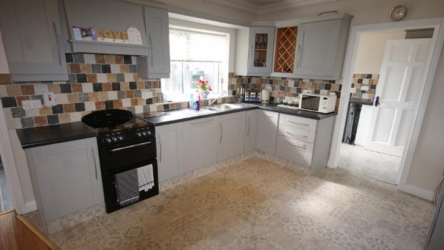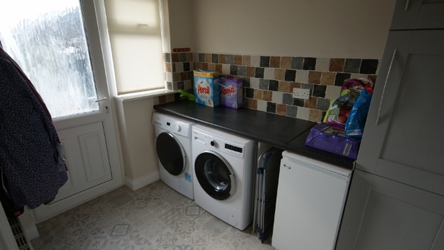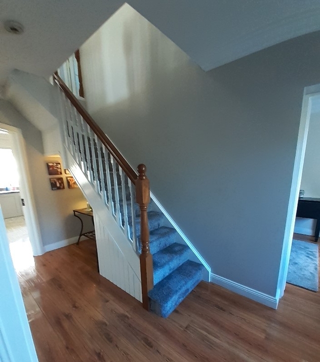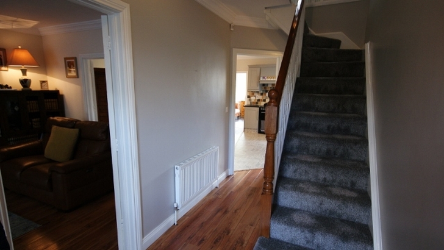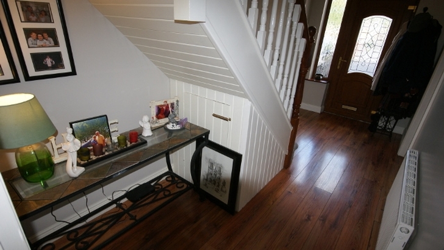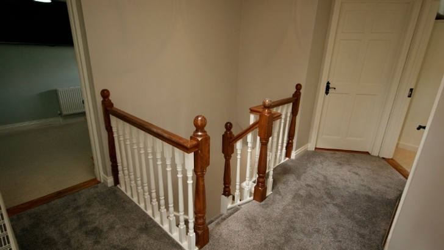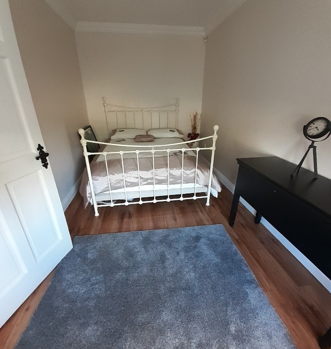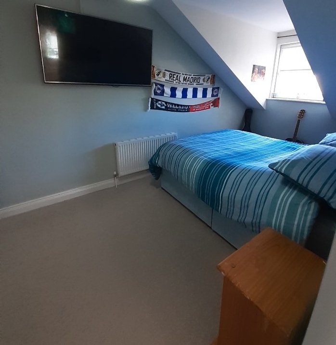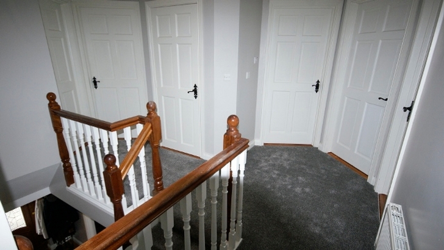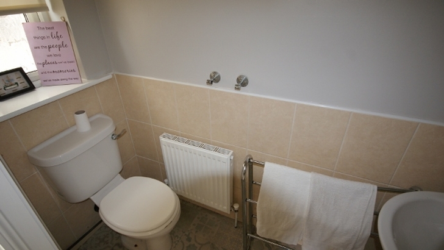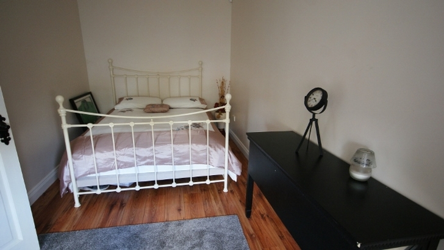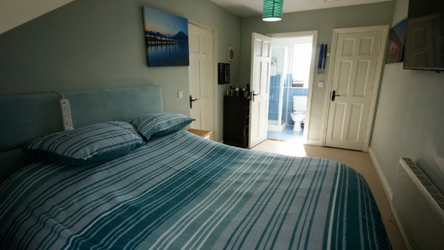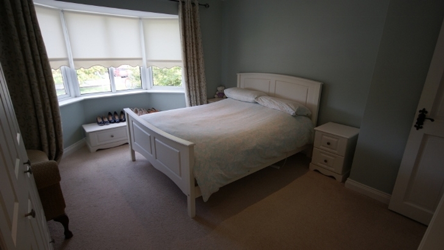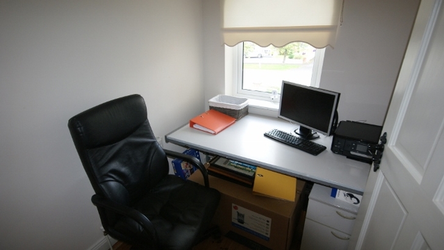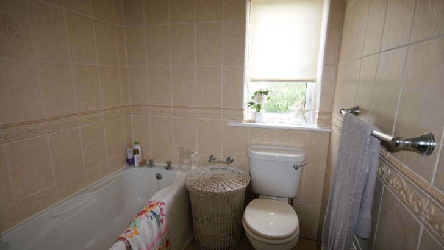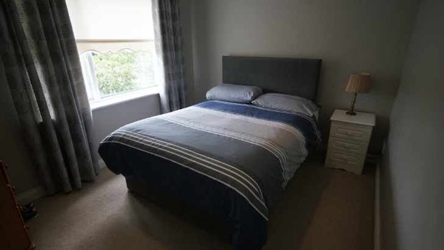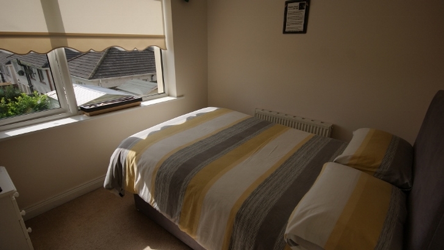-
Description
Magnificent 4/5 Bedroom Residence with Conservatory
finished to a very high standard
2 minutes walk from town centre
Features
- Zoned Heating System
- Wired for alarm
- Solid Oak doors and skirting
- New Blinds and Curtains throughout
- Large open plan living/ dining area
- Landscaped gardens
- Back Garden not overlooked with New Patio area
- *2,000 square foot property
- *Fully Alarmed
- * Freshly Painted throughout with Neutral Colours
- *Large open plan Kitchen/Dining/ Conservatory
- *Beautiful landscaped Gardens & Raised beds
- *Great storage/Office Space
- *Fabulous views of the Loughcrew hills
- *Not Overlooked
Accommodation
Hallway: 20’0” x 6’0” c/w Wood Flooring, Coving
Kitchen/Diner: 21’5” x 16’0” c/w Tiled Floor, Coving, Double doors to Sun room, Down lighting, Oak coloured fitted kitchen, wall tiled between units, built in dishwasher, fridge freezer, with half glass doors to sitting room.
Living room: 16'0" x 8'3" c/w Carpet, Coving.
Sittingroom: 15’9” x 8’2” c/w Coving, Bay window, Cast Iron Fireplace with marble base.
Office/Study: 6’7” x 6’4” c/w Solid Pine Floor, Coving
Conservatory: 13'7" x 10'0" c/w Fully tiled Floor, New shutter blinds, Coving,
Utility: c/w Fully tiled floor & Grey coloured units.
Toilet: 6’6” x 3’0” c/w Tiled FloorLanding: 16’0” x 7’0” c/w Grey Carpet, Coving
Master Bedroom: 15’9” x 12’6” c/w Built in wardrobes, Carpet, Coving, Ensuite: 7’0” x 3’6” Fully Tiled walls & floor
Bedroom 2: 18’0” x 8’2” c/w Walk in wardrobe, Carpet, Coving, Ensuite : Fully tiled walls & floor, Power shower.
Bedroom 3: 11’4” x 9’7” c/w Carpet, Coving.
Bedroom 4: 9’5” x 9’3” c/w Carpet, Coving.
Bedroom 5: 19’0” x 12’9” c/w Carpet, Coving, 2 Velux windows
Bathroom: 6’2” x 5’10” Fully tiled walls and floor.
Hotpress
-
Contact us

