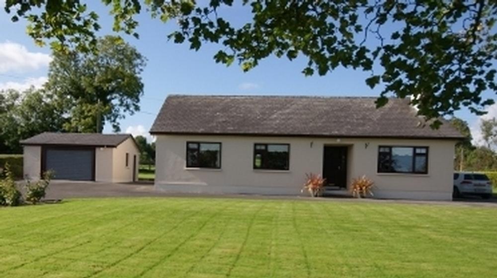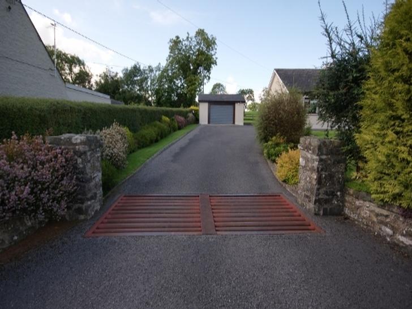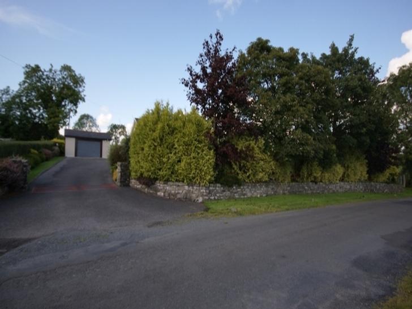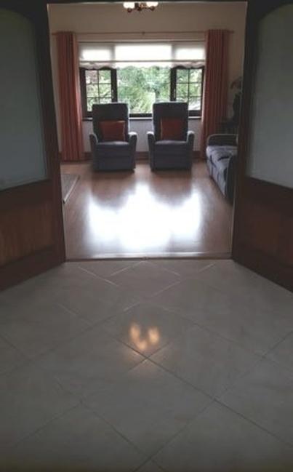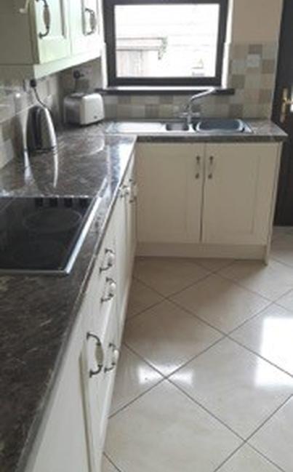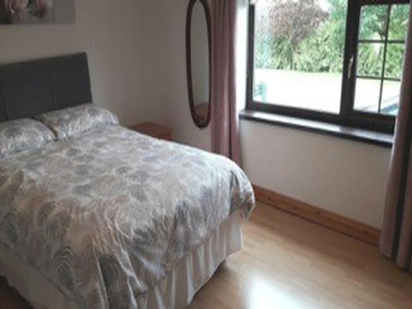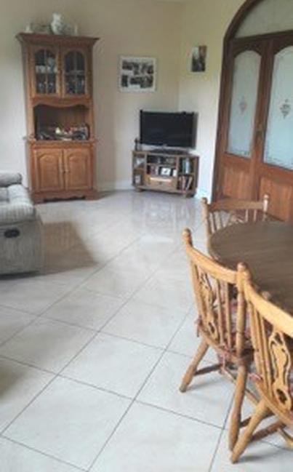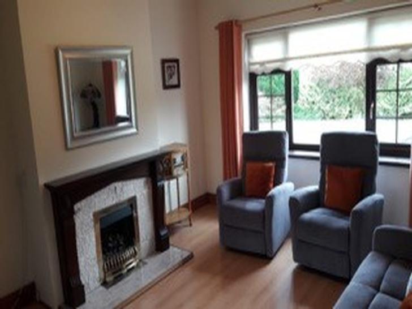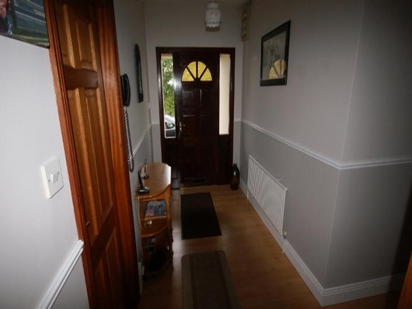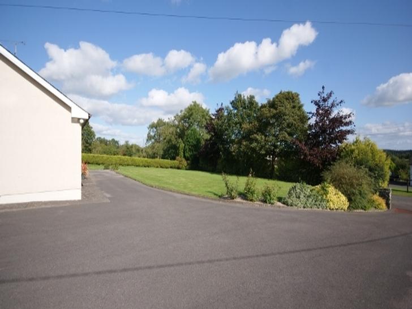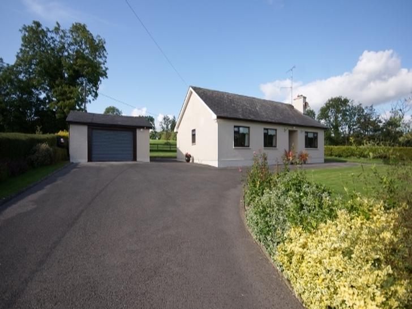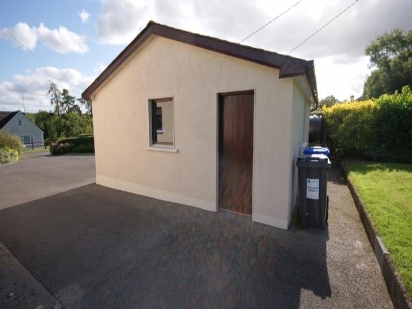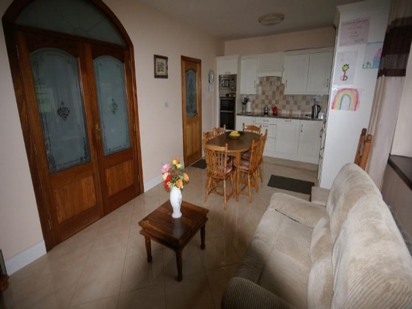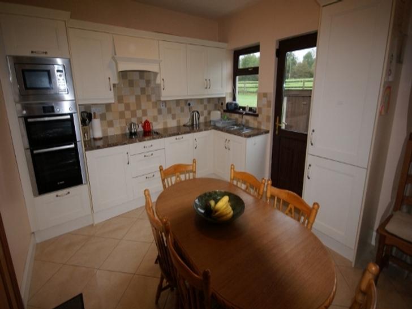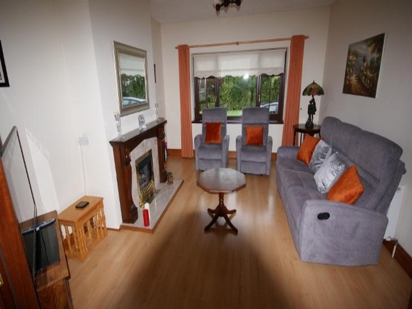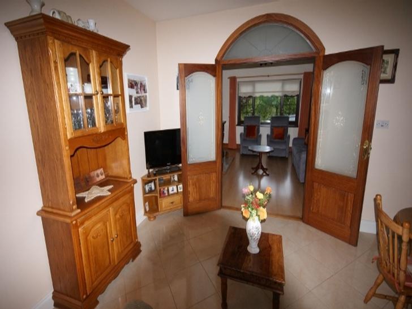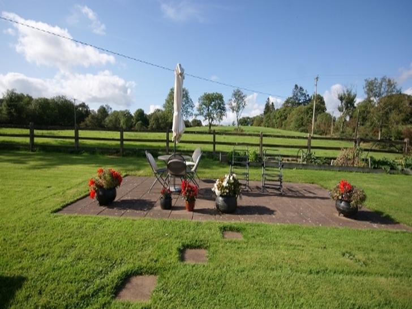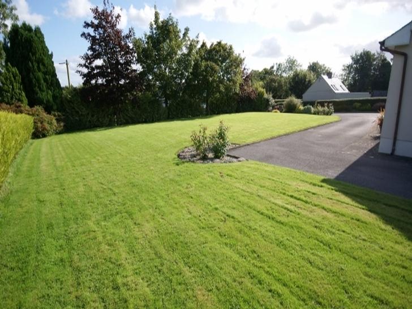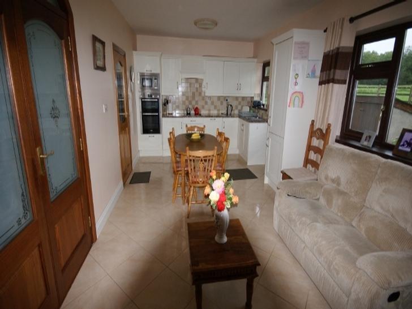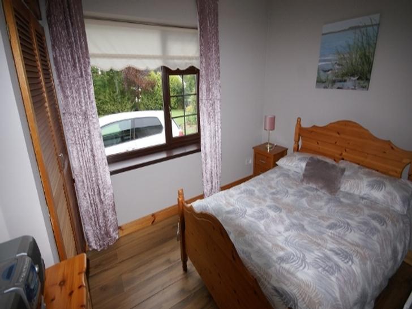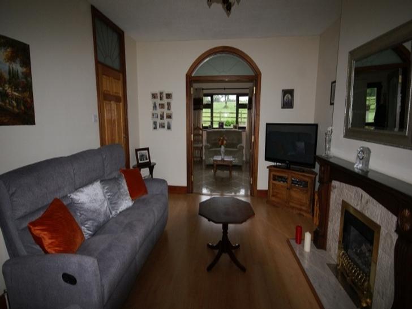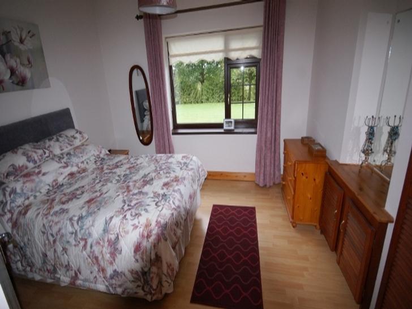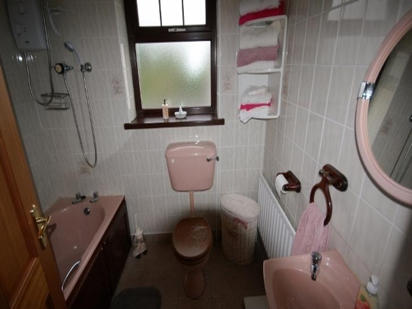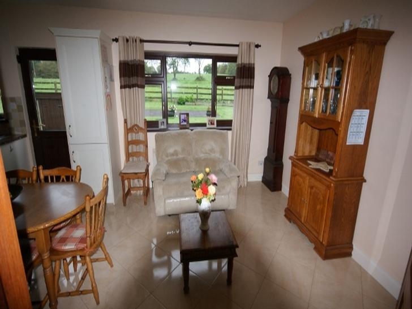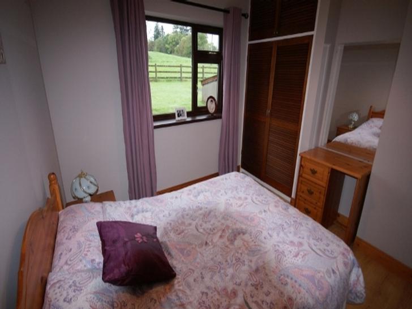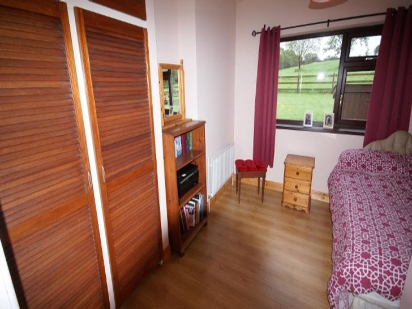-
Description
Beautiful 4 Bedroom Bungalow & Garage on Large site
in excellent location
Features
- Pvc Double Glazed Wood Grain windows and doors
- Feature fireplace in Living room
- Large Garage
- Mature hedges and shrubs
- Tarmac drive around house
Accommodation
4 Bedroom Bedroom Bungalow on private site is finished to a very high standard with manicured lawns and detached garage with tarmacadam driveways right around the house. This is a fantastic opportunity to acquire a once off gem of a residence.
Accommodation
Hall: 11'2" x 5'5" c/w Wooden floors
Kitchen: 21'0" x 11'0" c/w Tiled floor, Solid cream Kitchen units tiled between, Double doors to Living room.
Living room: 15'0" x 12'4" c/w Feature Fireplace.
Master Bedroom: 11'2" x 11'10" c/w Fitted wardrobe
Bedroom 2: 11'4" x 9'10" c/w Fitted wardrobe
Bedroom 3: 10'8" x 9'0" c/w Fitted wardrobe
Bedroom 4: 10'8" x 10'0" c/w Fitted wardrobe
Bathroom: 7'0" x 6'0" c/w Fully tiled walls and floor, Shower over bath.
Hot press off Hall
Detached Garage
-
Contact us


