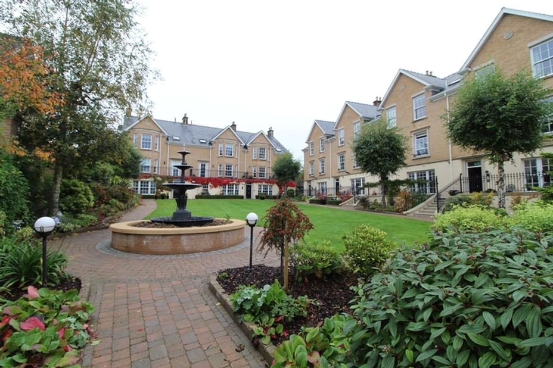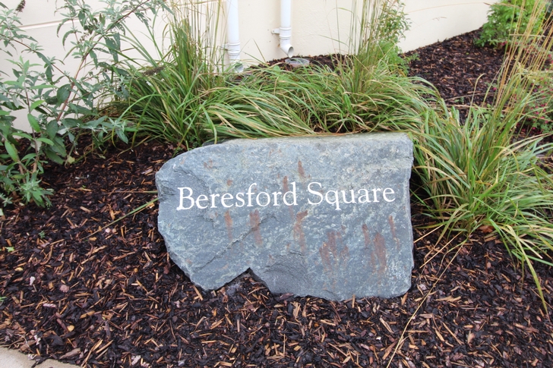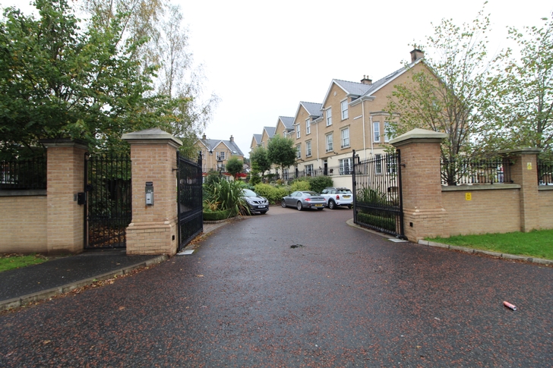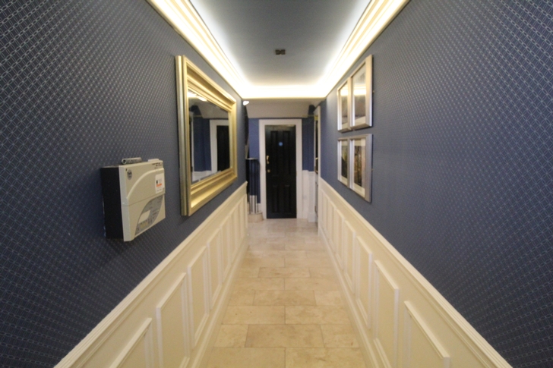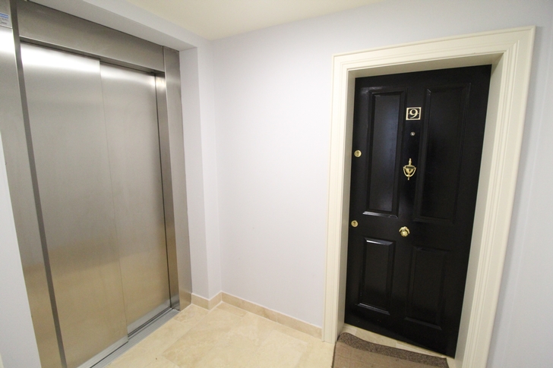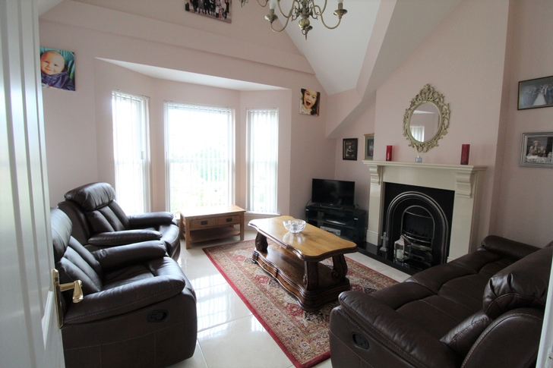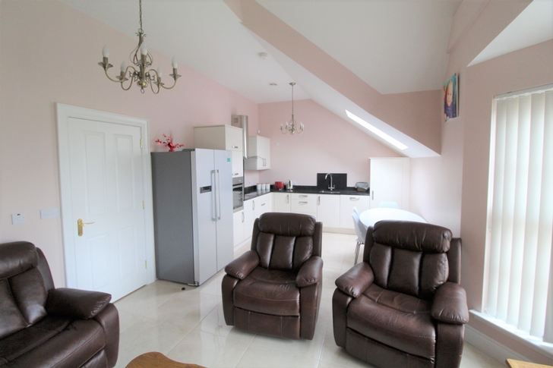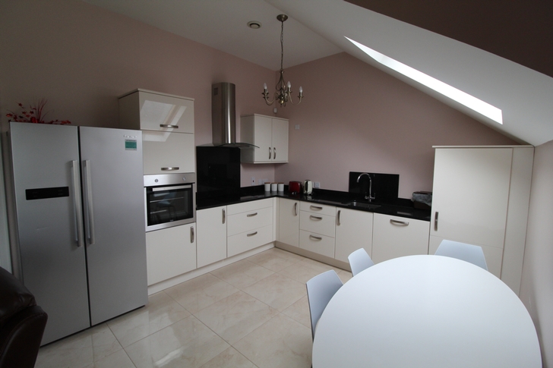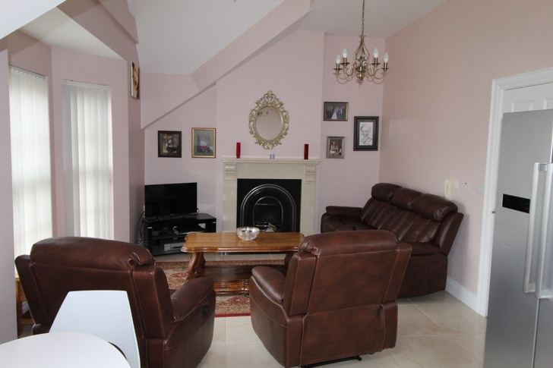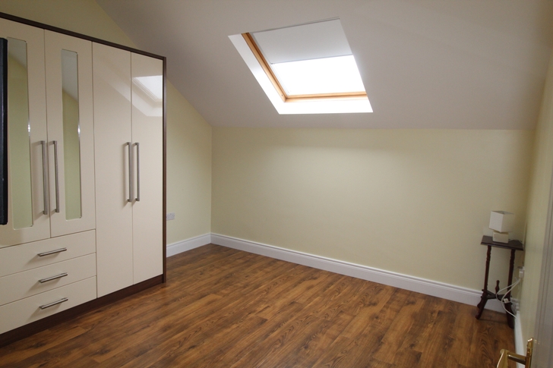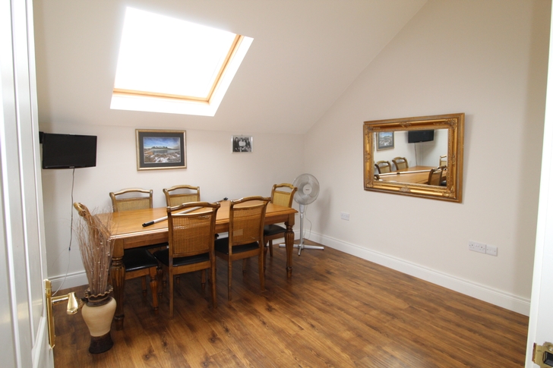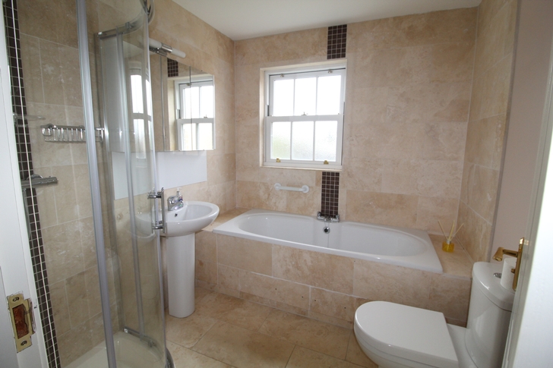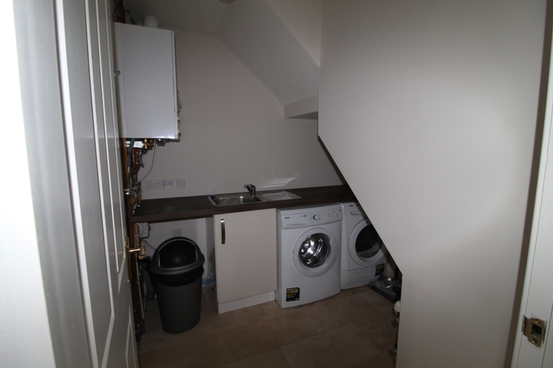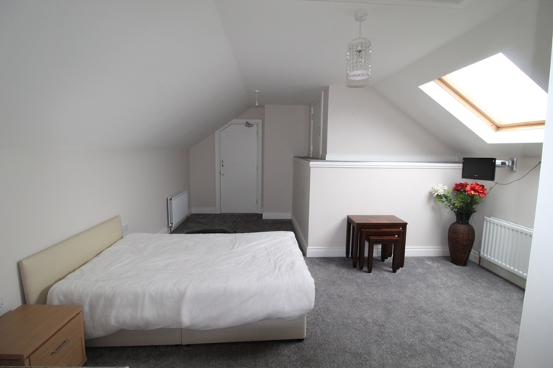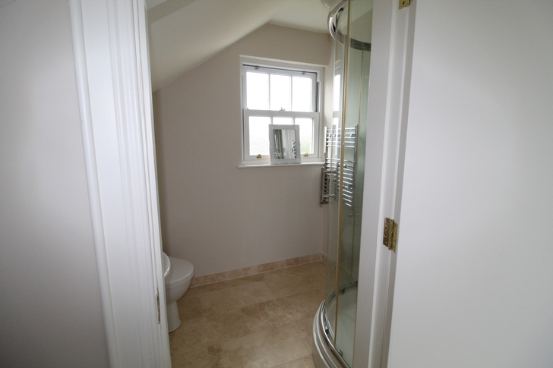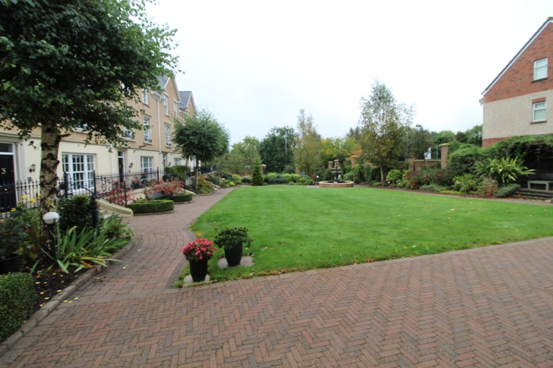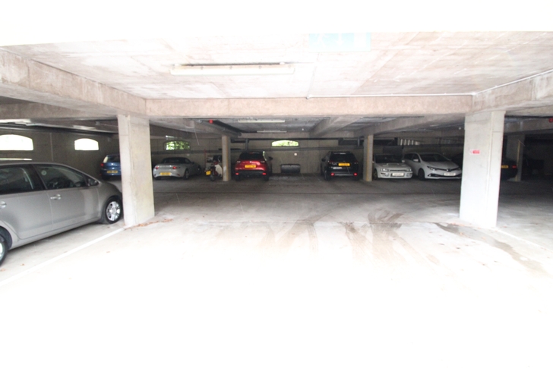-
Description
Situated in the luxurious gated complex of Beresford Square this fabulous duplex apartment offers independent living in a secure and private environment.
Designed and built to the highest standards with a view to creating a community for the more discerning mature owners, this apartment offers an unparrelled opportunity locally for those who wish to downsize to a low maintainence home while maintaining high standards within a secure gated complex.
The aparment is located on the first floor with the master bedroom on the 2nd floor, the property can be accessed both by a communal stairwell or by elevator from the ground floor.
The communal gardens are maintained and landscaped providing quiet, peaceful and relaxing environs. the internal communal areas are decorated and maintained to the highest standards.
Features
- 3 bedroom duplex apartment
- Secure, privated gated community complex
- Secure gated complex
- Remote gates and pedestrain gateway
- Professionallly landscaped and maintained gardens
- Designated covered parking and open visitor parking
- Elevator access
- Intercom access system
- intruder alarm
Accommodation
Accommodation comprises
Professionally landscaped and manicured gardens including seating areas, quiet enclosed spaces, paved pathways
Groundfloor - Communal entrance hallway, elevator and stairwell to first floor
First floor - Communal hallway with ElevatorApartment
Entrance foyer
Spacious foyer with dark walnut wooden flooring, stairs leading to 2nd floor.Large open plan living room, dinning and kitchen area
Open plan living space with fitted kitchen units, granite work surfaces and splashbacks, integrated appliances including hob, extractor fan, dishwasher and a standalone american style fridge freezer.
To the sitting room there is an atractive bay window, electric fire with marble fireplace surround and granite hearth. The floors are tiled throughout with a large, modern high gloss porcelain tile. The ceiling is particially vaulted to create a more luxourous finish.Utility room
situated discretely off the hallway, this utility room has a tiled floor, work surfaces with stainless steel sink, plumbed for an automatic washing machine, space for a tumble dryer, central heating boiler.Main bathroom
Finished with good quality fixtures to include a 4 piece bathroom suite,WC, Bath, Shower and WHB, wall mounted mirrored vanity unit, tiled floors and partially tiled walls.Bedrooms 2 and 3
Double bedrooms with Wooden floor finishesSecond floor.
Large Master bedroom with en-suite bathroom, Carpet floor covering and velux windows, en-suite comprises WC, WHB and shower.
-
Contact us

