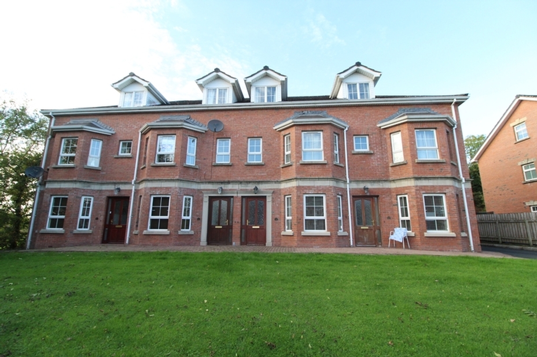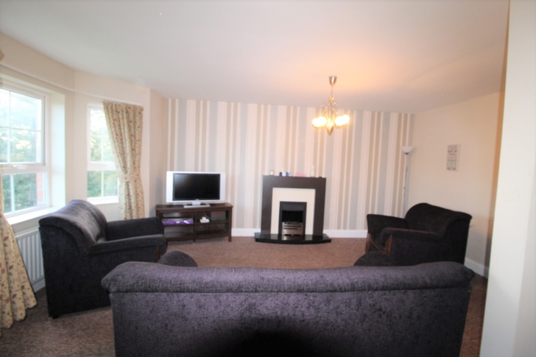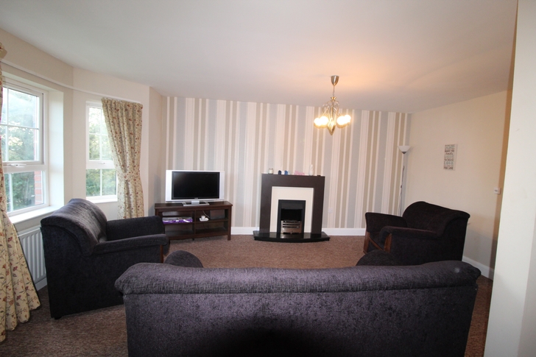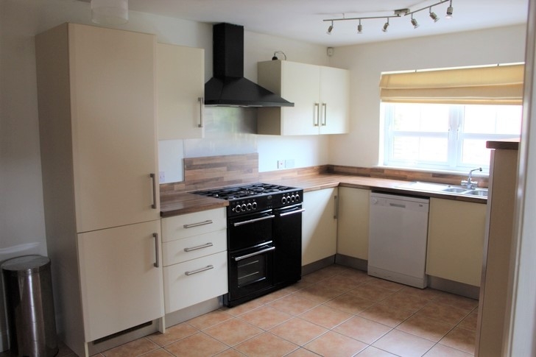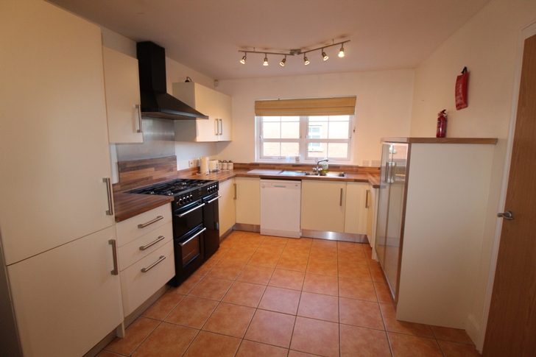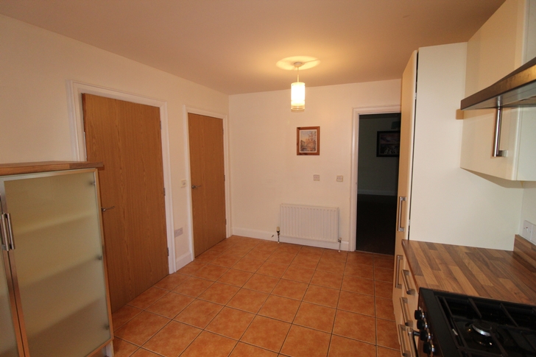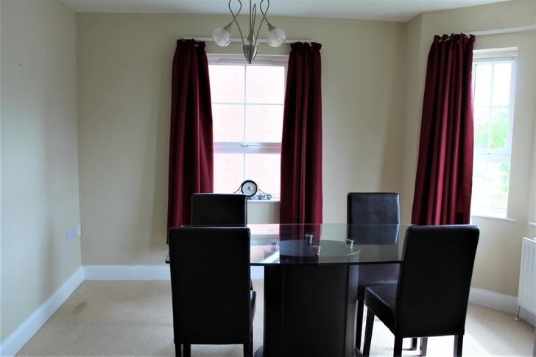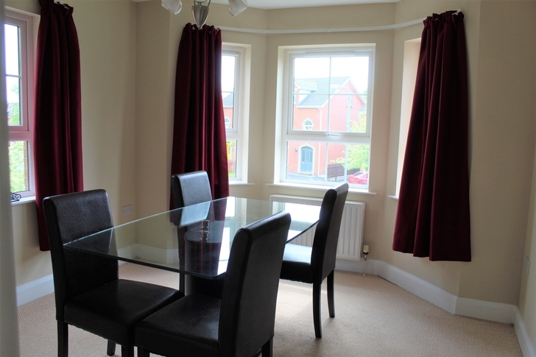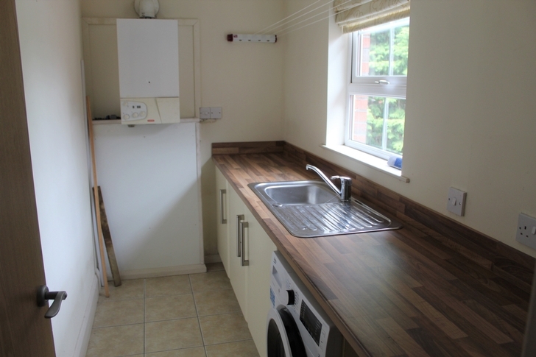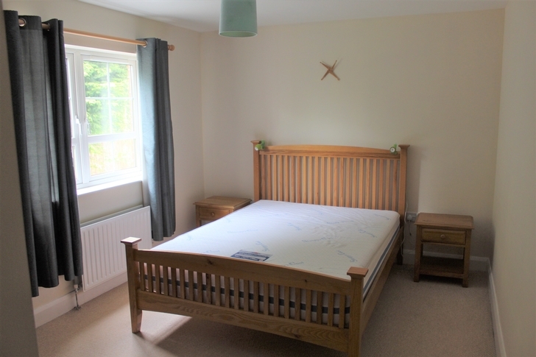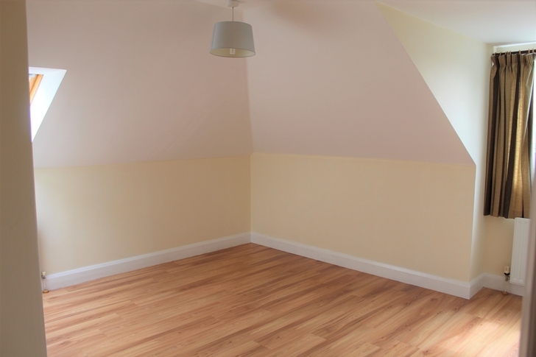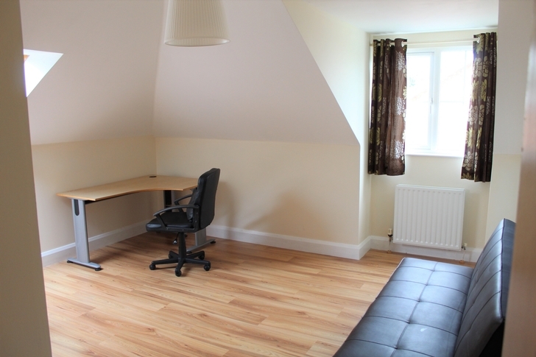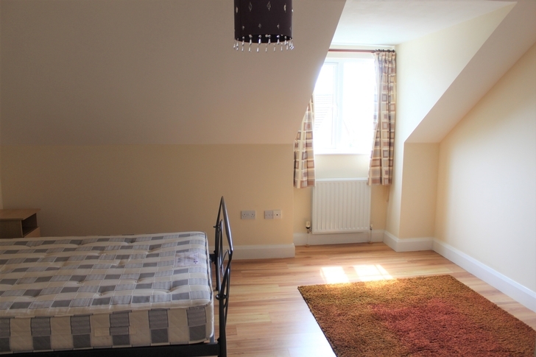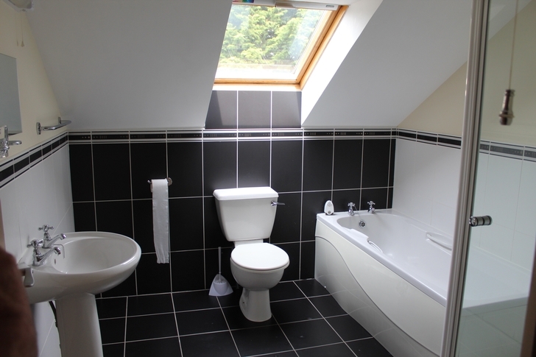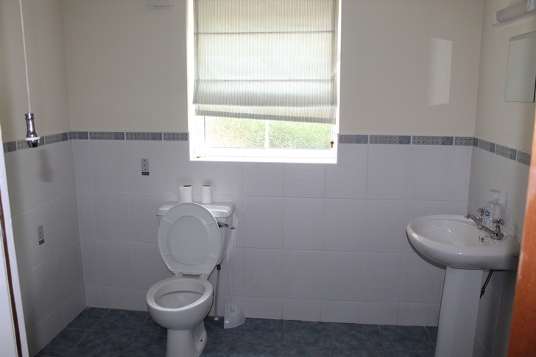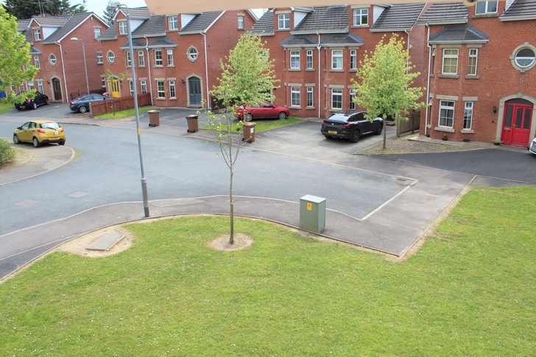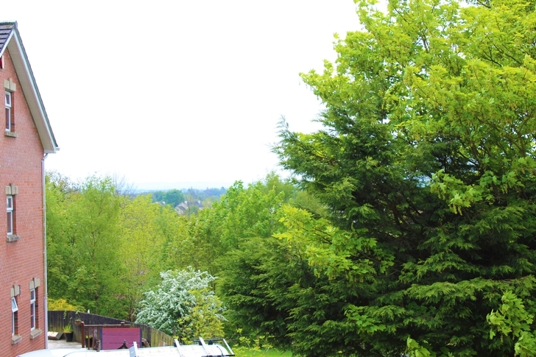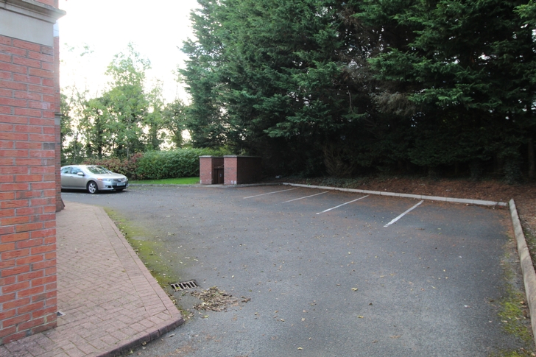-
Description
Superb 4 bedroom duplex apartment situated within a few minutes of Killyclogher and Omagh town centre. Convenient to local schools, shops parks and amenities.
This property offers generous accommodation in a much sought after area and is tastefully decorated and finished with all the modern conveniences you would expect of a property of this nature.FIRST FLOOR
Landing:
15’0”(Longest Point) x 7’11” (Widest Point) Carpet Flooring.Carpeted Staircase To Split Level Landing / Second Floor.
Lounge:
15’7” x 17’4” AWP. Carpet Flooring. Wooden Fireplace Surround With Granite Inset And Hearth. Fitted main gas Fire. Bay Window. french doors to dining room T.V And Telephone Points.
Dining Room:
11’11” x 10’10” AWP, Carpet Flooring. T.V And Telephone Points. Bay Window. French Doors To Lounge.Kitchen:
15’1” x 9’11”Modern Fitted High And Low Level Units. Extractor Fan. Upstands. Integrated Dish Washer And Fridge Freezer. Freestanding Electric / Gas Cooker. SS Sink. Telephone Point.
Utility Room:
10’3” x 4’11” Fitted Low Level Units. Tiled Flooring. Plumbed For Washing Machine. Sink Unit. Gas Burner Enclosed.Bedroom 1:
15’2” x 10’2” Carpet Flooring. Built-In Wardrobe. T.V And Telephone Points.Shower Room:
9’8” x 8’2” Partially Tiled Walls. Tiled Flooring. White Suite. Toilet And Wash Hand Basin. Electric Shower.SECOND FLOOR
Landing:
12’5” x 3’10” Carpet Flooring. Cloakroom Off. Access To Roofspace.Bedroom 2:
15’0” x 14’3” Laminate Flooring. T.V And Telephone Points. Built-In Wardrobe.Bedroom 3:
13’10” x 15’2” Laminate Flooring. T.V And Telephone Points. Built-In Wardrobe. Wooden Velux Window.Bedroom 4:
13’8” x 15’2” Laminate Flooring. T.V And Telephone Points. Built-In Wardrobe. Wooden Velux Window.Bathroom:
9’0” ) x 8’2” Partially Tiled Walls. Tiled Flooring. White Suite. Toilet And Wash Hand Basin. Bath. Power Shower. Velux Window.Services: All Mains
Heating: Gas
Build Type: Timber Frame / Brick
Capital Value: £105,000
Rates: £870.66 Per Annum (Approximately As Of September 2021)* While we take great care with our measurements they are for guidance only and should not be relied upon, measurements are from the longest / widest points in the room and may not include insteps or outshots.
Features
- Superb Duplex Apartment
- 1st And 2nd Floor Accommodation
- 2 Reception Rooms
- 4 Bedrooms
- Gas Central Heating
- Sought After Location close to Omagh/ Killyclogher centre
- Allocated Parking To Rear
- Services: All Mains
- Heating: Gas
Accommodation
.
-
Contact us

