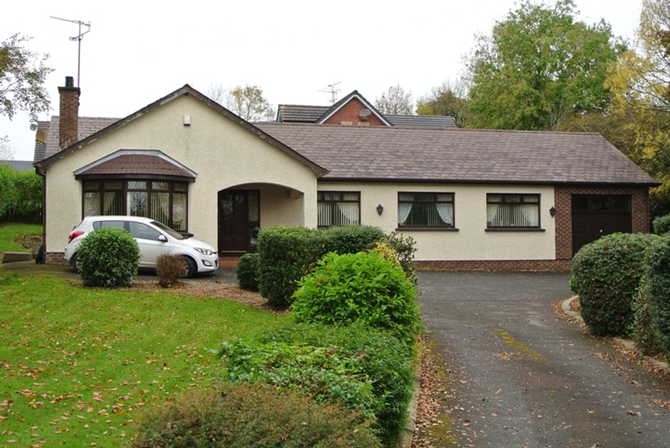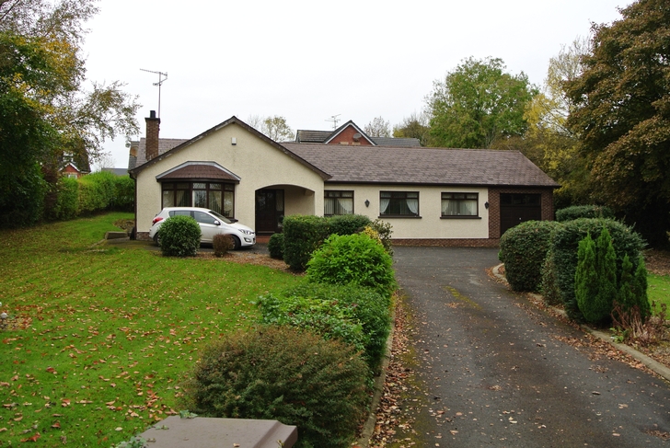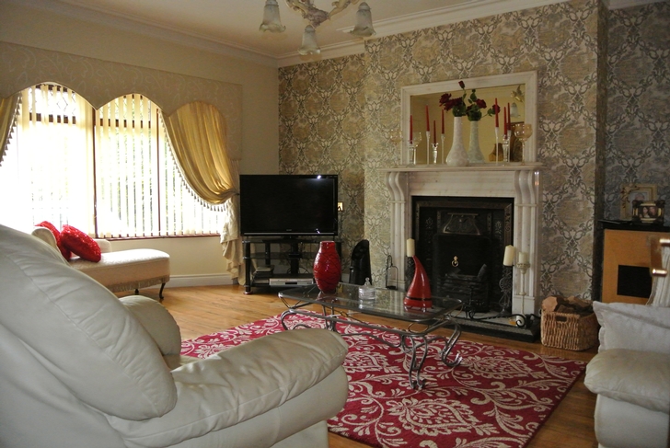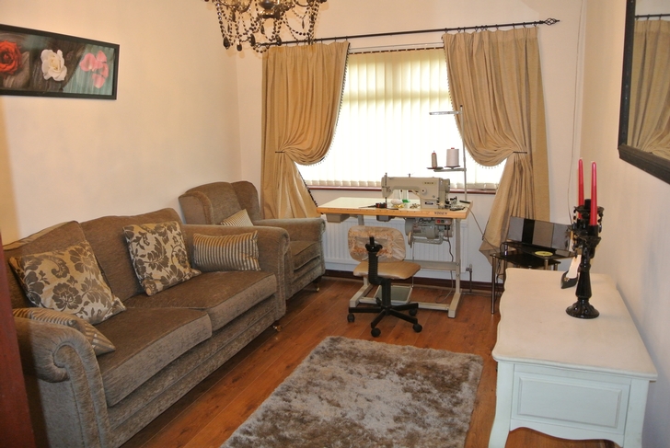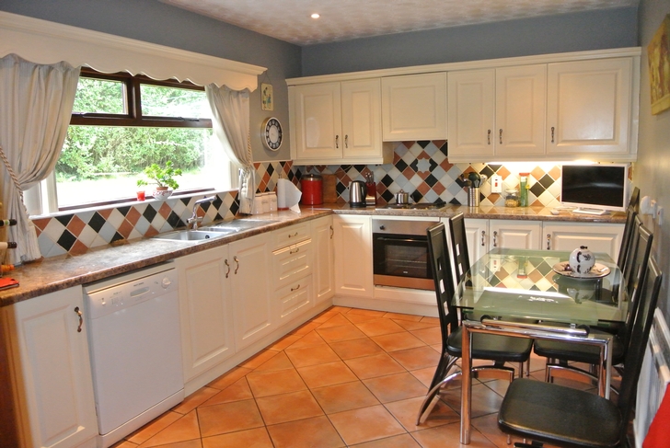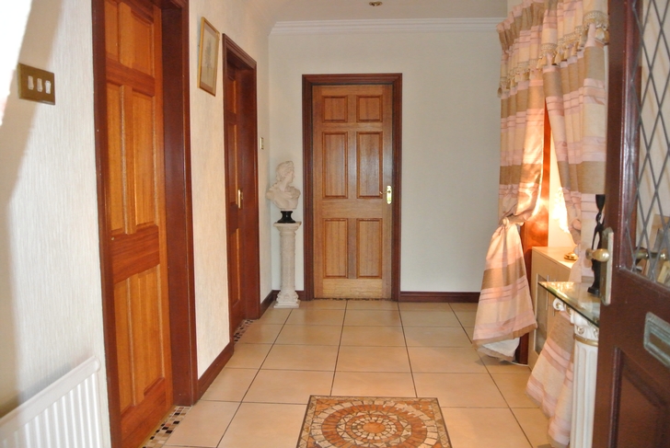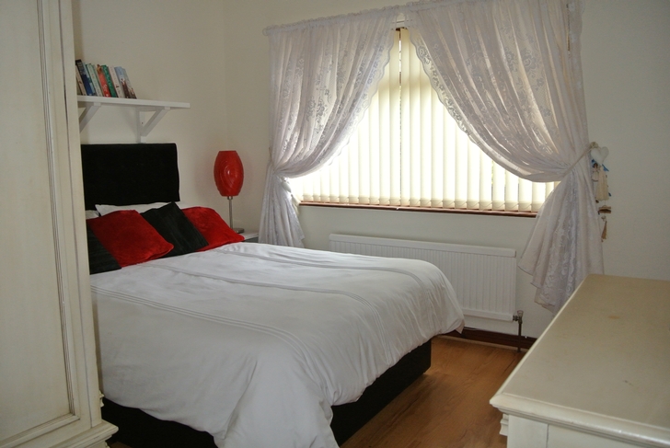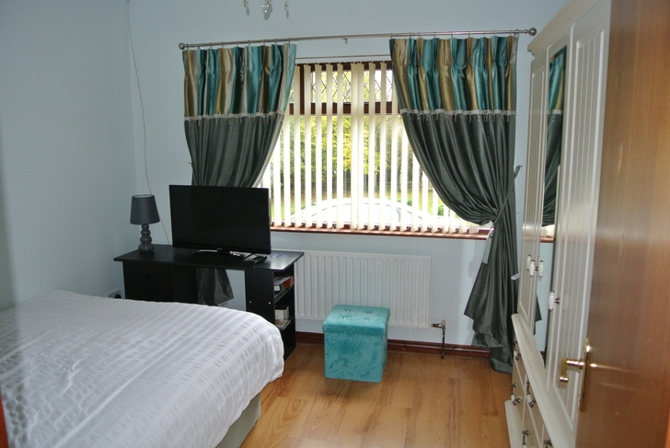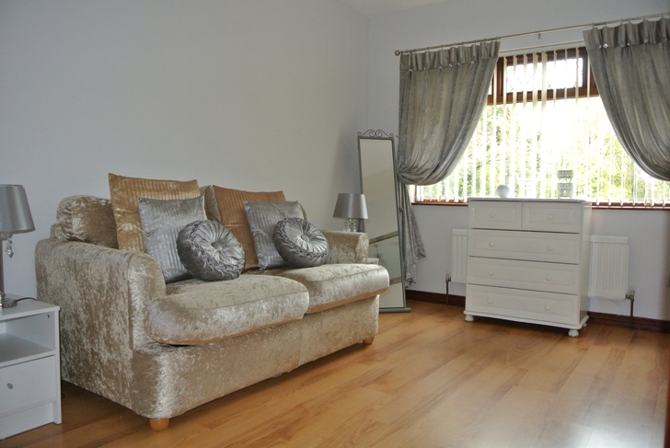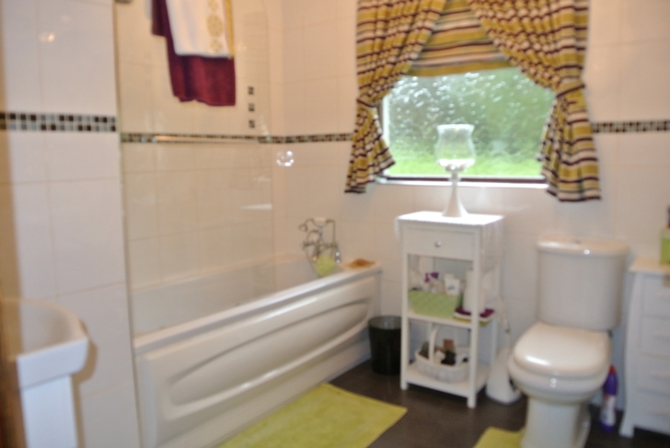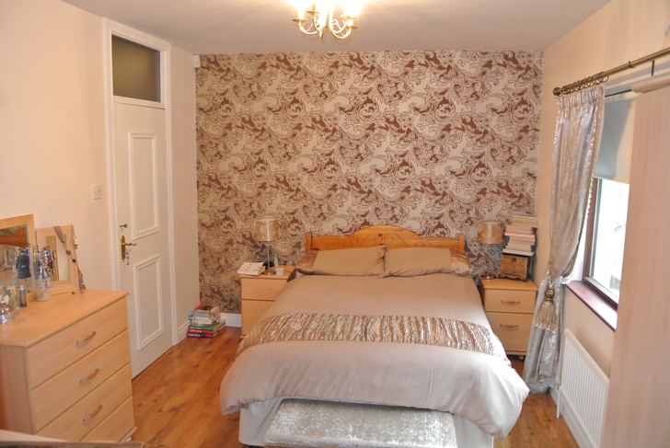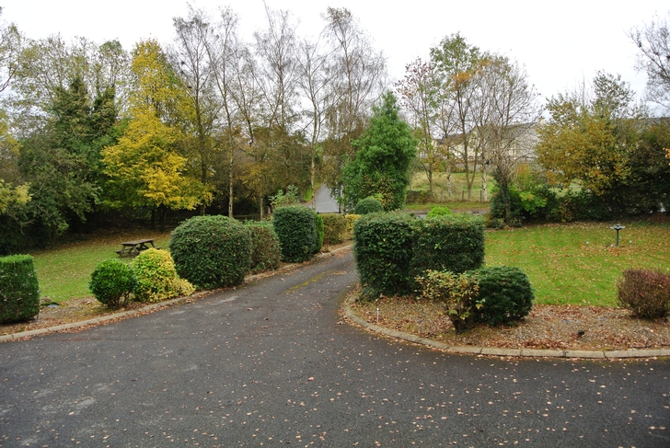-
Description
An impressive detached family bungalow set on an attractive site occupying spacious grounds.
Delightful 4 bedroom bungalow at Lurgaboy Lane, Dungannon. Set in secluded, mature grounds in this most sought after area of town, this excellent property has been tastefully decorated and maintained to the highest standard. Viewing highly recommended.
Features
- Oil fired central heating
- PVC double glazing throughout
- PVC soffits and guttering
- Welcoming entrance lobby with alcove feature
- Contemporary beech kitchen with integrated appliances
- Luxurious living room with attractive bay window feature
- Family Room/Dining Room
- Master bedroom en-suite
- Separate bathroom and W.C.
- Private,mature grounds
- Highly desirable location
- Close proximity to Dungannon town centre and local amenities
- Easy access to M1Motorway and other arterial routes
- Property decorated and maintained to the highest standard
Accommodation
Entrance Lobby with tiled flooring, alcove feature, telephone point
Kitchen: 14'x x9'10" fully fitted contemporary beech kitchen with integrated appliances and tiled flooring
Utility Room: 14' x 6' with low level units, tiled flooring plumbed for washing machine and tumble dryer
Dining/Reception Room: 14' x 9'9"with oak laminate flooring and French doors leading to kitchen
Living Room: 16'2" x 14'5" fully carpeted living room with marble fireplace and cast iron inset, attractive bay window feature, wall lights, coving and ceiling rose, telephone and T.V. points
Bedroom 1: 10'0" x 10'2"
Bedroom 2: 10'10" x 10'
Bedroom 3: 13'8" x 9'10"
Above bedrooms with laminate wooden flooring, blinds, curtain poles, curtains and ample sockets. Bedroom 1 with built-in wardrobe
Bedroom 4: 13'7" x 10' with carpet flooring, blinds, curtain poles and curtains
En-suite: 6' x 6' fully carpeted with contemporary shower, wash hand basin & W.C.
Bathroom: 8' x 8' with contemporary 3 piece bathroom suite, tiled flooring and shower unit over bath
W.C.8' x 4' separate W.C. with modern sanitaryware and tiling to floor and walls
-
Contact us

