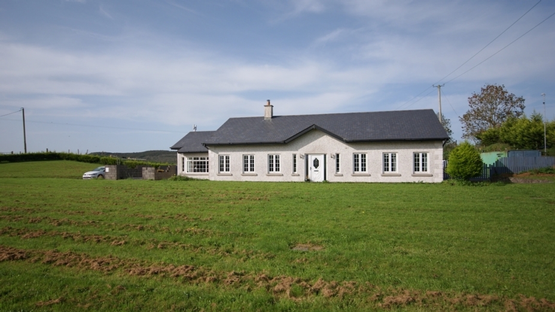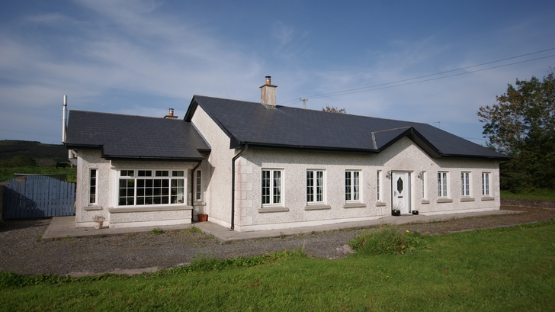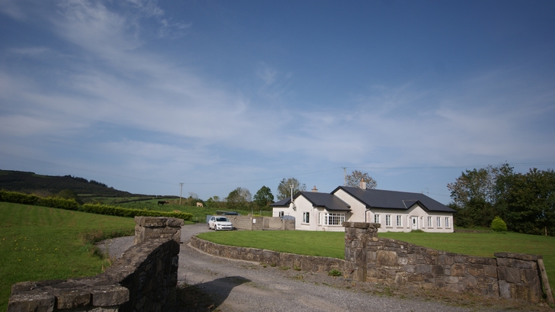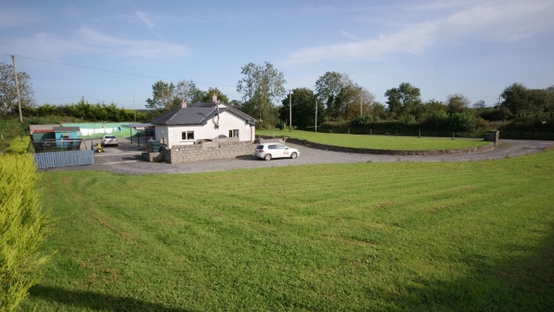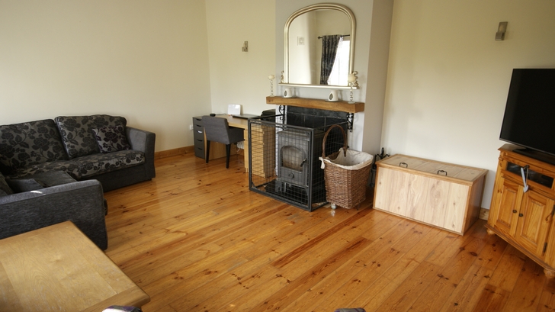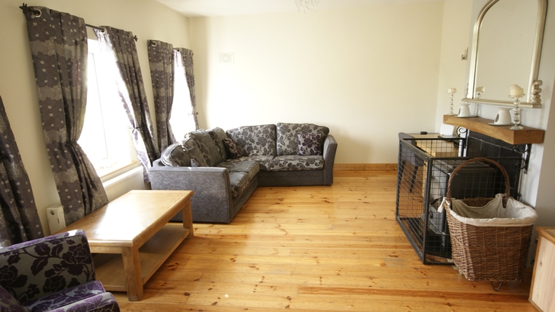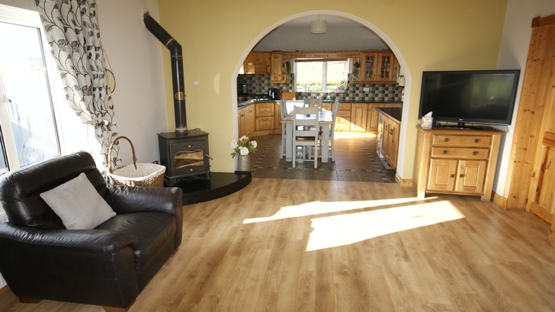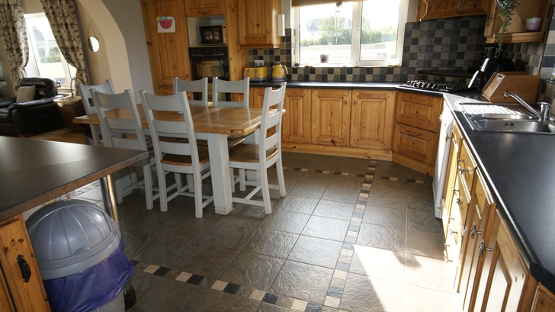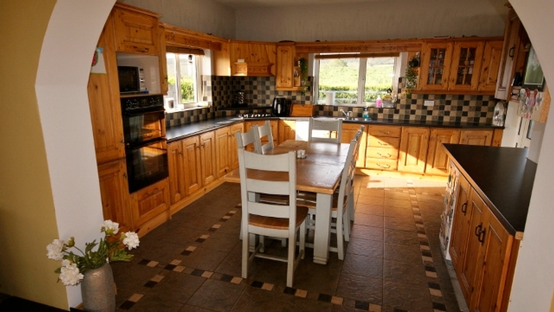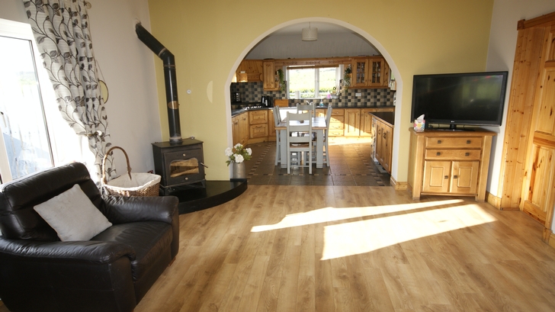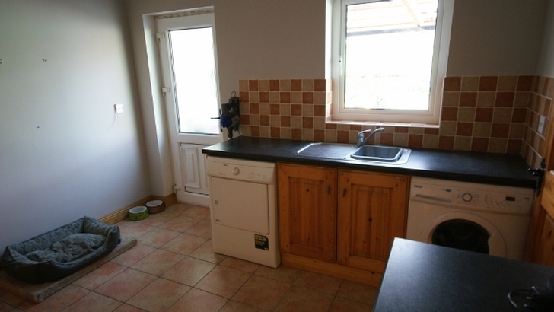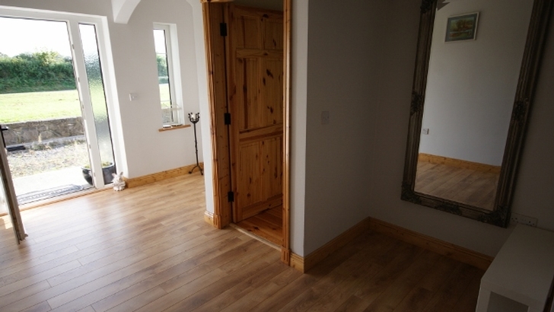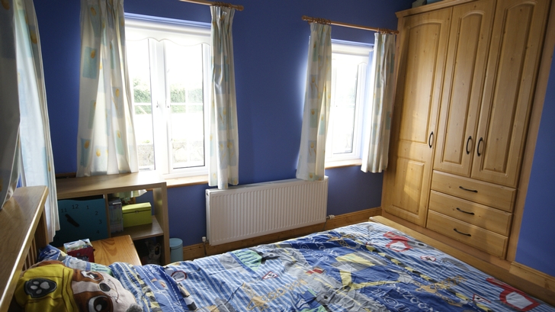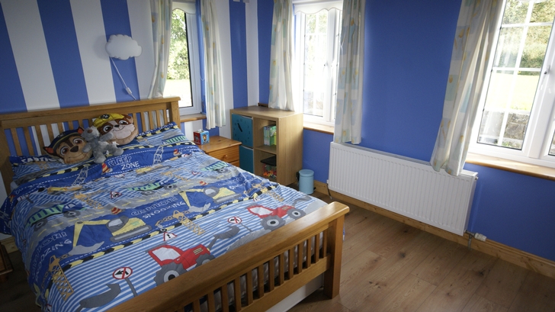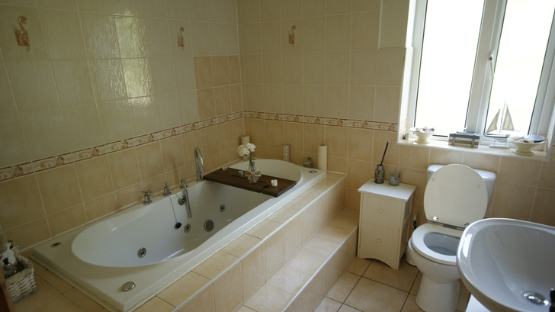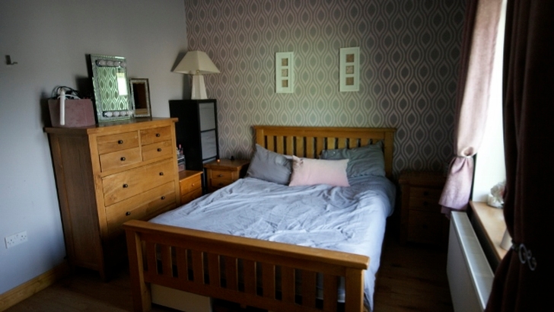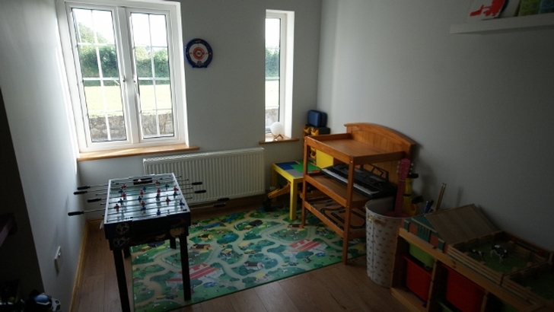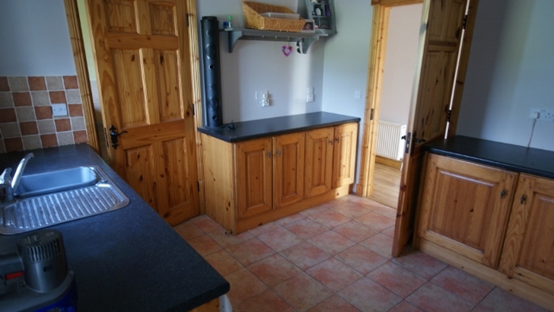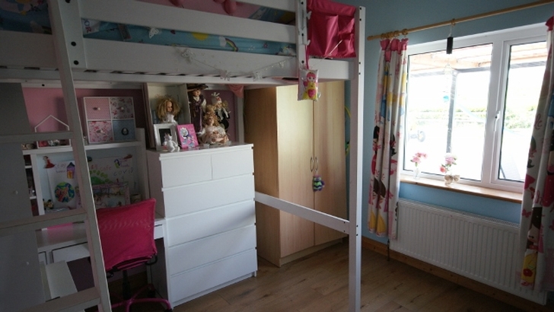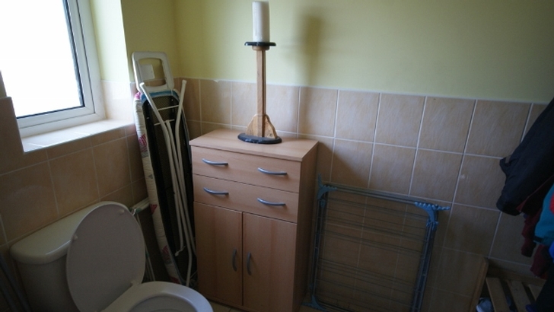-
Description
Fabulous 4 Bedroom Bungalow with part built Garage
on 3/4 acre site in good location
Features
- Upvc Fascia, Soffit & Gutters
- Upvc Double glazed windows & Doors
- Solid fuel stove in both Kitchen & Sitting room
- Jacuzzi bath
- Brick effect alcove in hall
- Dual Heating system Oil & solid fuel
Accommodation
Hall: 18'2" x 8'11" c/w Laminated floor & Brick effect alcove, Styra stairs
Kitchen/Diner: 30'6" x 14'3" c/w Tiled floor, Arch effect between Kitchen and diner, Solid pine kitchen units,
Solid fuel stove with back boiler, Double doors to back yard.Utility: 10'9" x 7'7" c/w Tiled Floor, Solid pine, Back door, to yard.
Toilet: 6'5" x 4'4" c/w Tiled floor & Part tiled walls
Sitting room: 18'2" x 13'5" c/w Solid pine floor, Solid Fuel Stove
Master Bedroom: 11'4" x 10'9" c/w Oak laminated floor, Fitted wardrobes,
Ensuite: 9'2" x 5'10" c/w Tiled floor, part tiled walls, Triton showerBedroom 2: 10'9" x 10'1" c/w Oak laminated floor
Bedroom 3: 10'1" x 7'7" c/w Oak laminated floor
Bedroom 4: 11'0" x 10'1" c/w Oak laminated floor, Fitted wardrobes
Bathroom: 7'8" x 7'2" c/w Tiled floor, Part tiled walls, Jacuzzi bath.
Hot press: Fully shelved just of hall
Garage: 30'0" x 12'0" comes half built
Natural stone walls & entrance
-
Contact us


