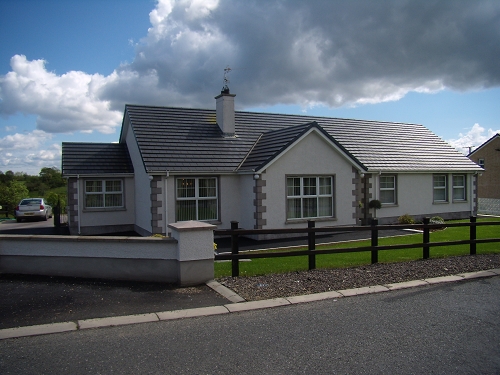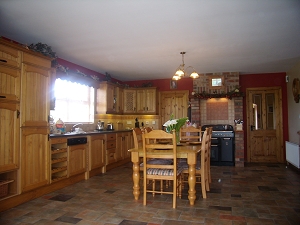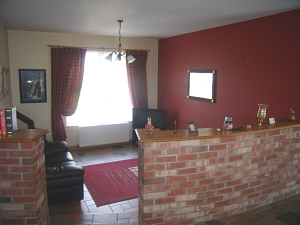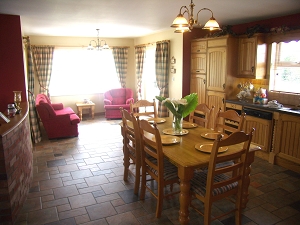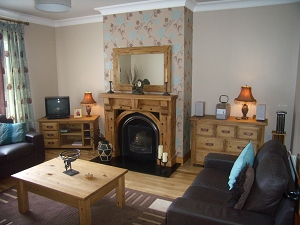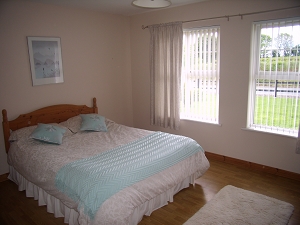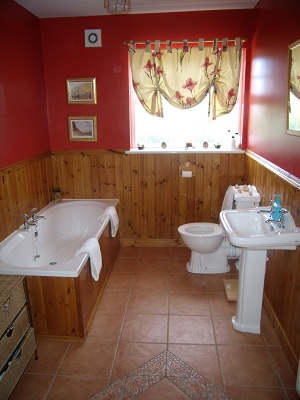-
Description
Elegant 4 bedroom bungalow located in Derrytresk, Coalisland. Providing the luxury of countryside living with the convenience of being close to both the motorway and local towns.
This property has been designed, built and maintained to the higest standards.
In proximity to primary schools, shops, community centre, church and playing fields. Viewing highly recommended.
Features
- Oil fire Central Heating
- UPVC Double Glazing
- Woodgrain effect tiling throughout hallway area
- Fully fitted pine kitchen with Leisure Classic 90 feature range
- Open plan Living Room at split level from kitchen
- Sitting Room with solid wooden flooring and feature fireplace
- Open plan Sun Room to kitchen area and patio doors leading to external Patio Area
- Laminated wooden flooring throughout bedrooms
- Mature lawns to front with Tarmac driveway
- Enclosed concrete yard to the rear with mature gardens
- Detached garage.
Floor Room Size Description Ground Floor Kitchen/ Sunroom 25'4" x 10'10" Open plan, Modern pine Kitchen with High & Low Level units, intergrated appliance, feature stove with brick overmantle, Tiled floors and walls between units. Tv points, phone point and ample sockets. Sunroom Spacious, tiled flooring, patio doors leading to patio area outside. Livingroom 13'2" x 11'8" Stepping down from kitchen to a cosy family room divided from kitchen by half brick wall surrounding consisting of an attractive pot belly stove, Television point, ample sockets. Entrance Hallway 13'11" x 6'6" As you walk in the front door you can immediatly see that this home offer that little bit extra, this spacious entrance lobby features split levels to the kitchen area and bedroom area, it is tiled and has a large full length window throwing light through the entire hallway. Phone point, ample sockets Livingroom 16'8" x 14'8" Tastefully decorated, solid wooden flooring, feature fireplace. Tv point and ample sockets Utility room 11'5" x 7'0" High & low level units, Tiled floor, space for appliances such as washing machine/dryer leading to seperate WC and shower Bathroom 11'4" x 7'0" Generous sized bathroom with modern white sanitryware including bath and seperate shower cubicle fitted with an electric shower. The walls have been decorated with ornate wooden panelling Master Bedroom 13'9" x 12'0" Tastefully decorated, Laminated wooden flooring, Tv & Phone points, ample sockets Bedroom 2 13'9" x 12'0" Tastefully decorated, Laminated wooden flooring, Tv point, ample sockets Bedroom 3 11'6" x 11'4" Tastefully decorated, Laminated wooden flooring, Tv point, ample sockets. Interconnecting door to bedroom 4 Bedroom 4 11'6" x 9'0" Tastefully decorated, Laminated wooden flooring, Tv & phone points, ample sockets. Interconnecting door to bedroom 3 Detached garage 19'6" x 18'0" Large detached garage to the rear of the property with roller door and insulated walls. -
Map
-
Contact us

