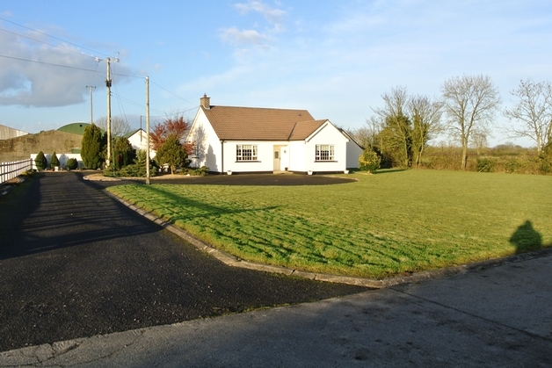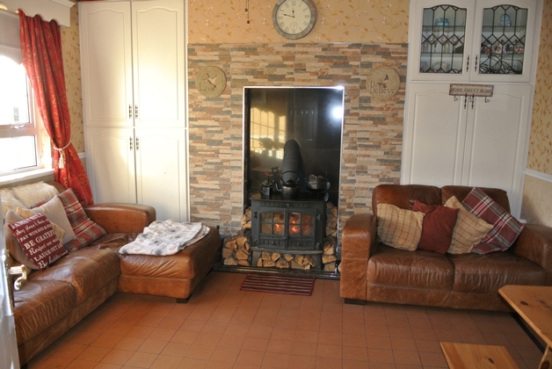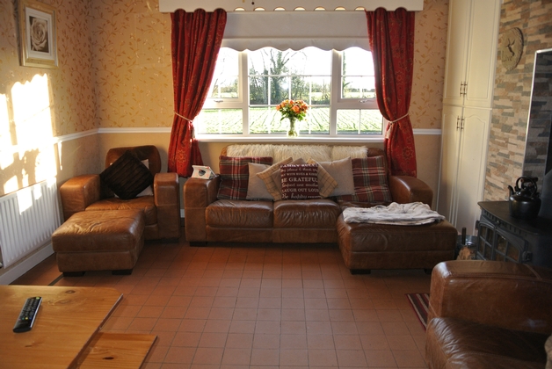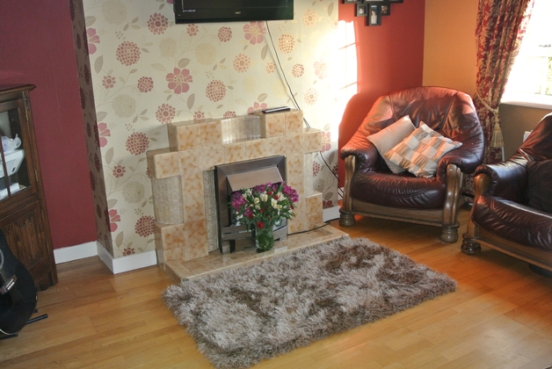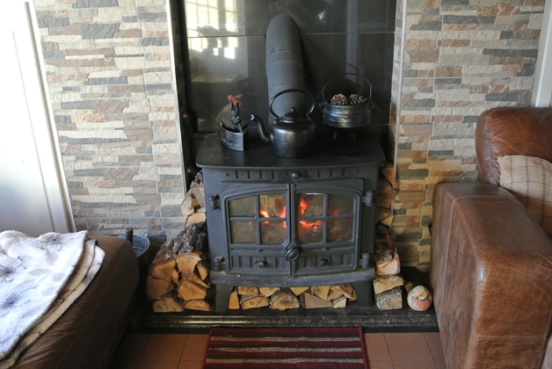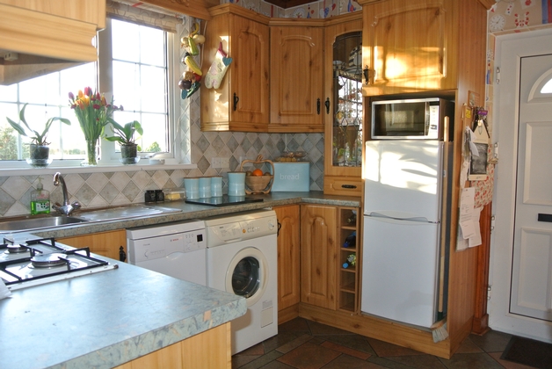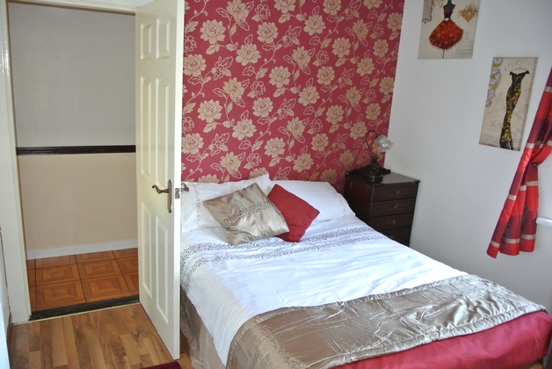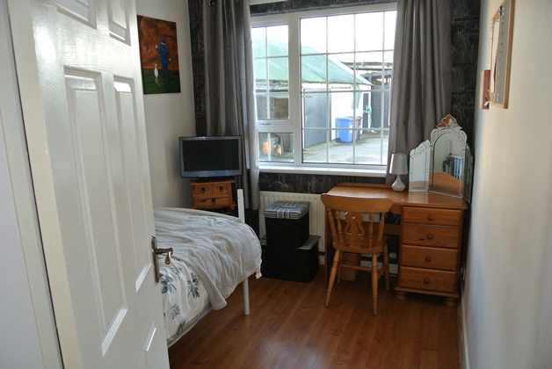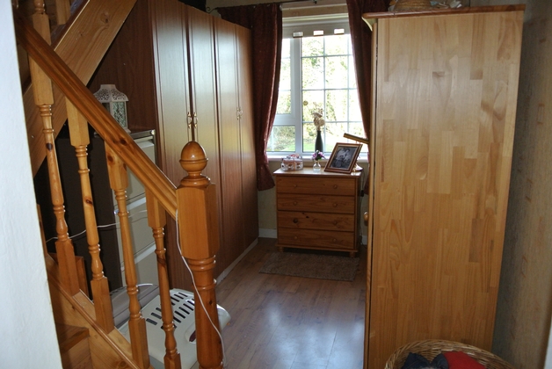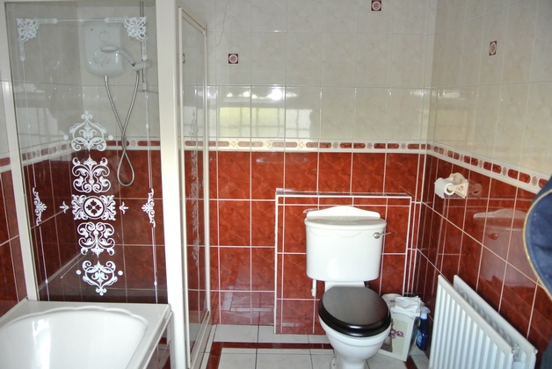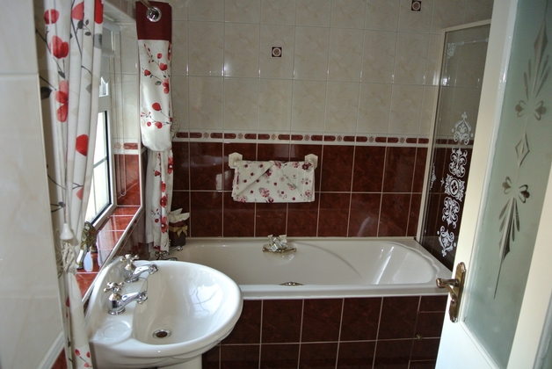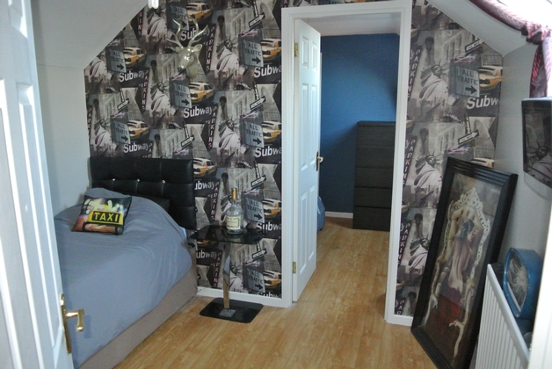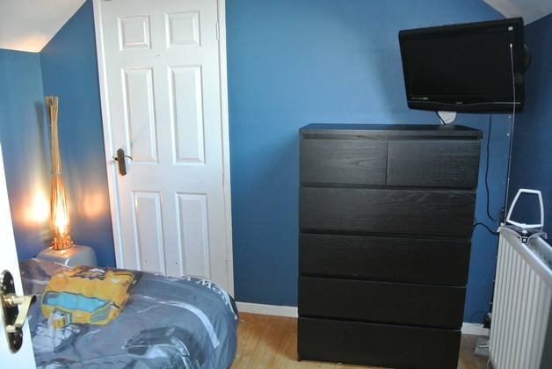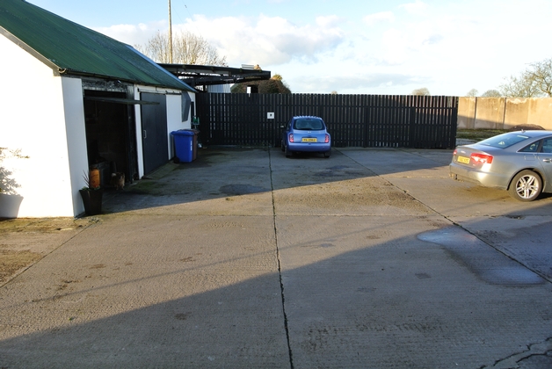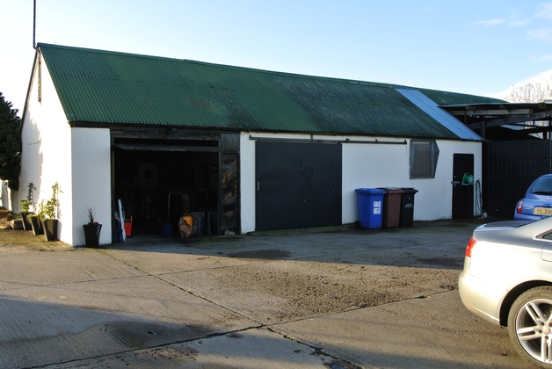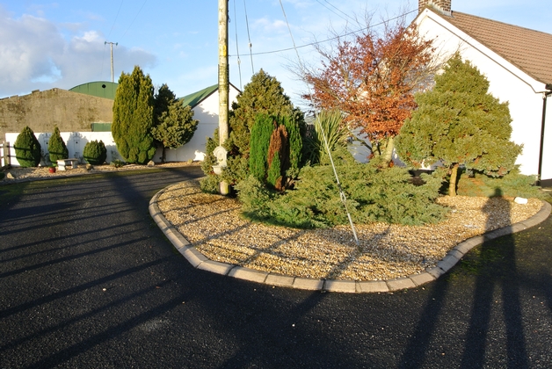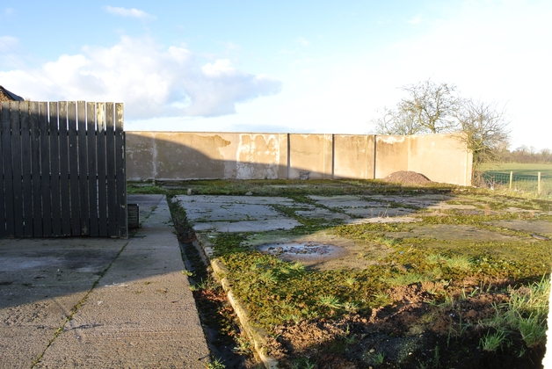-
Description
Nestled in a quiet half acres site close to the shores of Lough Neagh, this property offers the perspective purchaser an idyllic country cottage setting. The property comes to the market in excellent condition throughout and offers good living accommodation on a generous site with additional outbuildings, gardens and concrete yard. Local amenities including Community centre, shop, post office and Church are within approximately 1 mile, while other amenities can be found in the Local towns of Coalisland and Stewartstown. While a rural setting, this property is still convenient to the M1 motorway at Tamnamore.
Features
- Generous 1/2 acre site
- 3 Bedrooms with addition conversion to first floor
- 3 spacious outbuildings
- Large concrete hardstanding yard to rear
- Mature lawns and shrubs
- Peaceful rural setting yet convenient
Accommodation
Entrance Hall: (6.767m x 1.956m)
UPVC front door with decorative glazed insert, tiled floor, pine tongue and groove ceiling, Telephone point.Family Room: (3.771m x 4.264m)
Pine tongue and groove ceiling, Hunter dual fuel stove with back boiler (heats radiators & hot water), tiled hearth with tiled stone surround. tiled floor, 2 storage cupboards.Kitchen: (3.047m x 2.760m)
High and low level pine kitchen units, tiled floor, walls tiled between units and splash backs,stainless steel sink, UPVC rear door with glass insert, Plumbed for dishwasher, washing machine and fridge freezer, Neff gas integrated hob with extractor fan, Neff integrated electric cooker, glass display unit.Sitting Room: (4.198m x 3.649m)
Ornate moulded ceiling rose, plaster coving, semi solid wooden floors, marble tiled fireplace with electric fire inset.Bedroom 3 : (3.634m x 2.438m)
Pine tongue and groove ceiling, built-in wardrobes, 1 double power point, single radiator, staircase leading to first floor.Bedroom 1: (3.642m x 3.046m)
Double bedroom with laminated oak effect flooring.Bedroom 2: (3.052m x 2.423m)
Double bedroom with Oak effect laminated wooden flooring.Bathroom: (2.078m x 2.439m)
uPVC panelling on ceiling, champagne bathroom suite consisting of bath, WC, wash hand basin with pedestal, Shower enclosure with Mira electric shower, floor tiled, fully wall tiled, extractor fan, double radiator.Landing Area: (2.813mx 1.595m)
Storage cupboard, vinyl floor covering, velux roof window.Storage Room 1: (2.894m x 3.838m) Currently utilised as a bedroom with shower room off.
Vinyl floor covering, 1 double power point, storage cupboard, velux roof window.Shower Room: (2.059m x 2.870m)
White WC and wash hand basin with pedestal, shower enclosure with Redring electric shower, tiled floor, fully wall tiled, extractor fan, Velux roof window, single radiator.Storage Room 2: (2.491m x 2.903m) Currently utilised as a bedroom
Vinyl floor covering, 2 double power points, built-in cupboard, Velux roof window.Outbuilding 1: (5.356m x 3.663m)
Fluorescent lighting, Electric supply, up and over door.Outbuilding 2:
Fluorescent lighting, Electrical supply, sliding door.Outbuilding 3: (6.197m x 10.388m)
Fluorescent lighting, sliding door, Electrical points.Outside Front:
Bitmac driveway, lawns and mature shrub beds.Outside Rear:
Concrete yard and additional outbuildings, Also foundations for large farm building with concrete base.
-
Contact us

