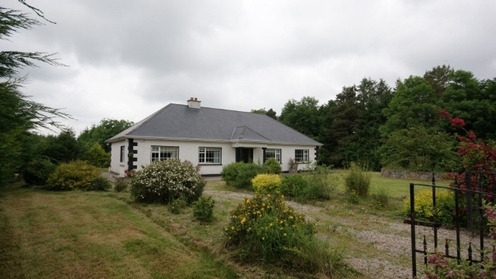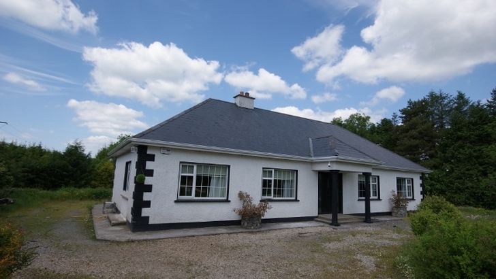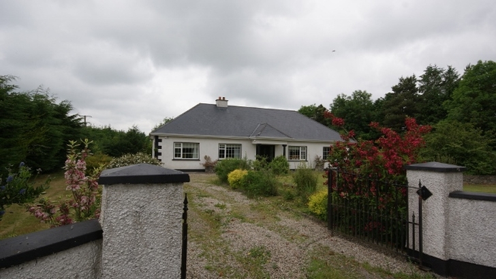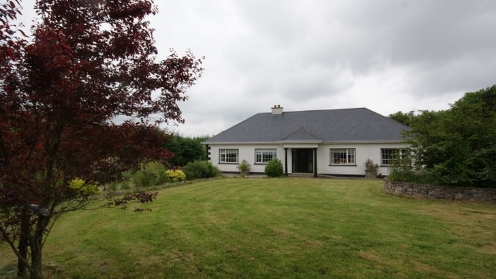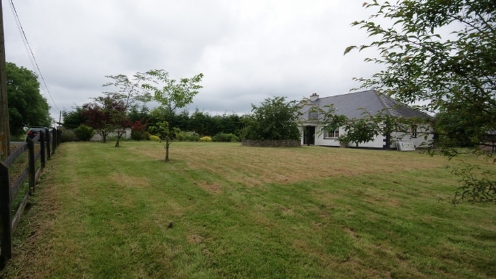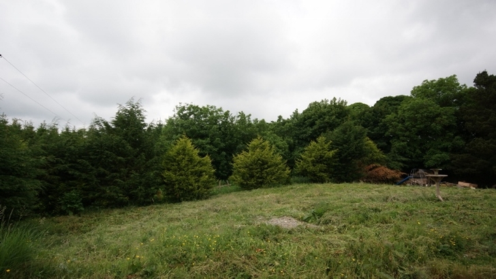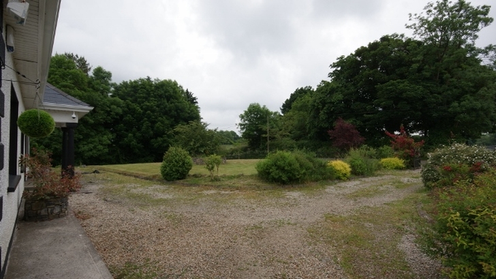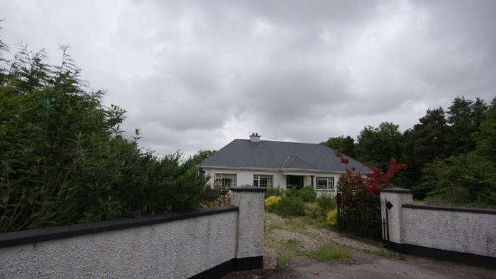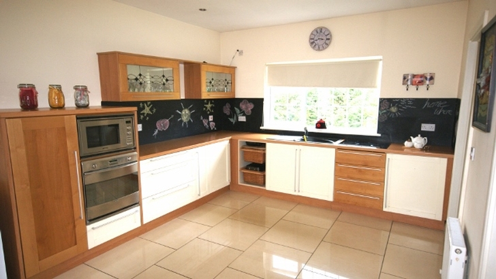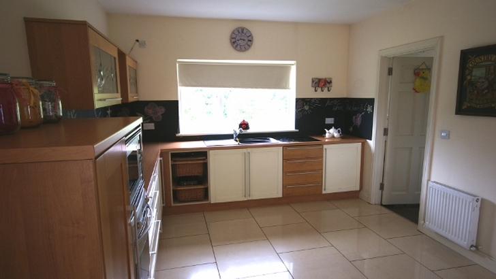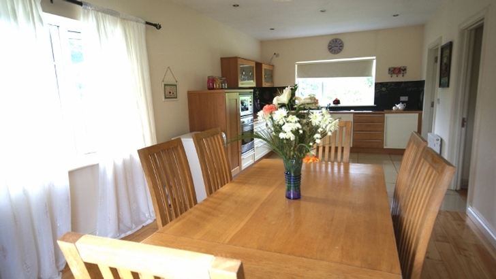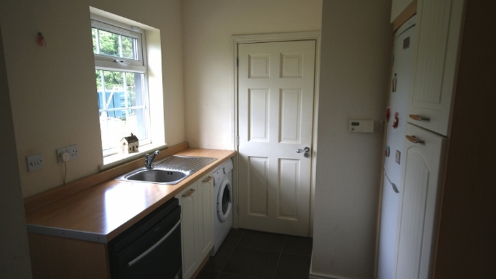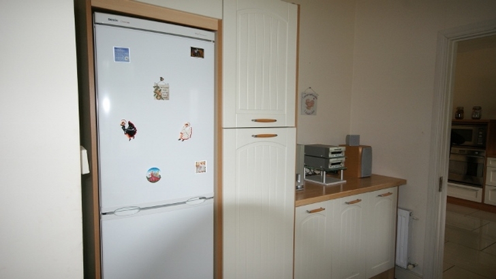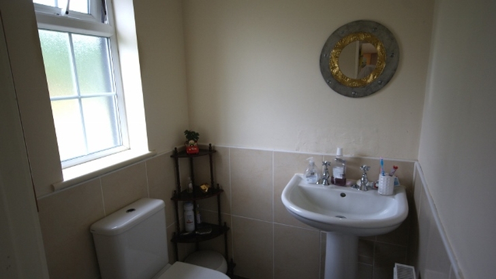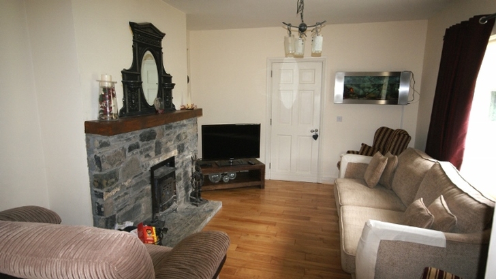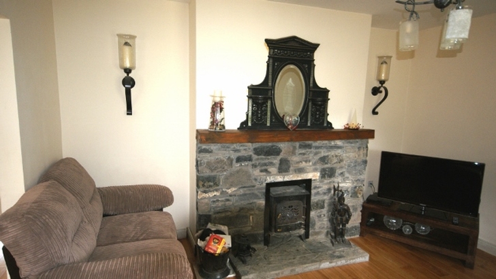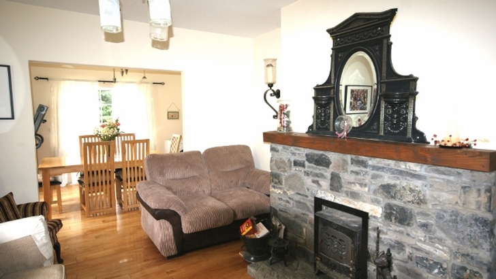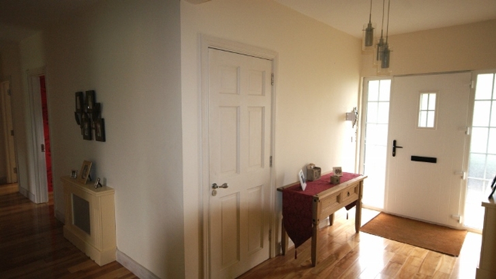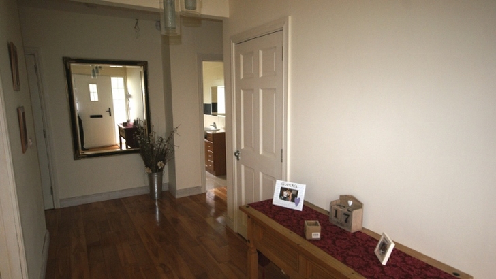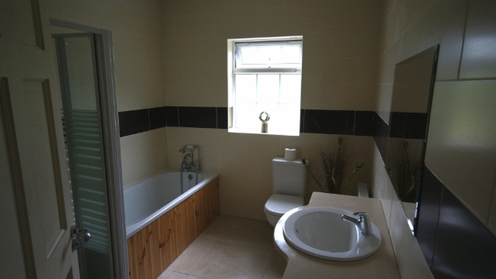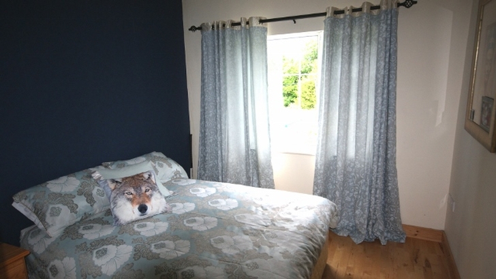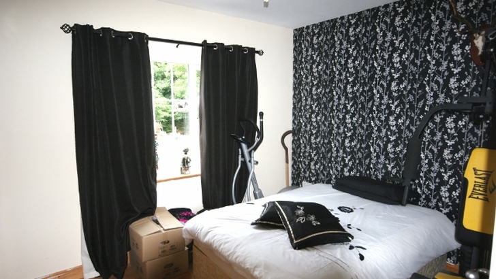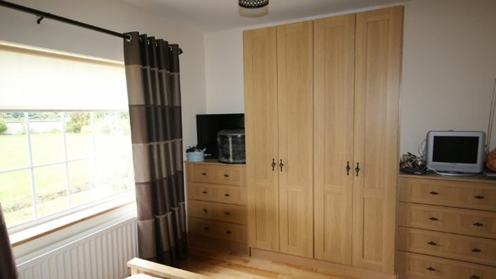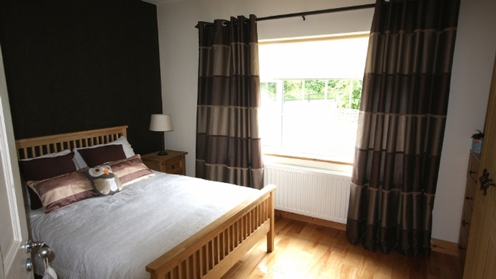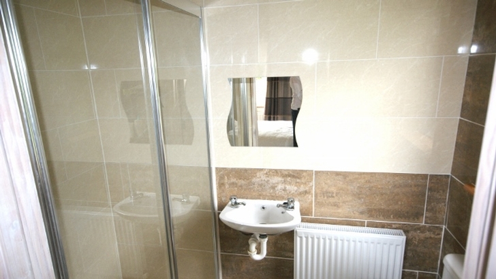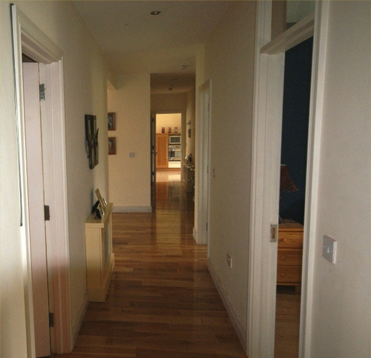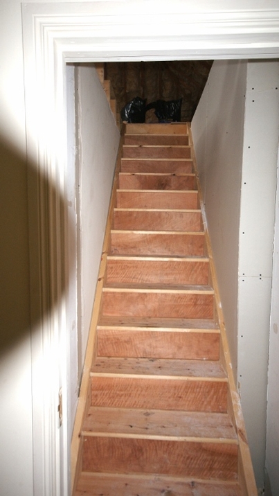-
Description
Wonderful Large 4 Bedroom Bungalow with attic ready for conversion on circa ¾ acre site with Mature trees and Shrubs
Features
- Double Glazed windows & Doors
- PVC Fascia, Soffit & Gutters
- Stairs fitted to large attic area
- Mature trees & Shrubs
Accommodation
Hallway: c/w Solid Oak Floor
Kitchen/Diner: 25’4” x 11’6” c/w Tiled Floor Kitchen & Oak Floor in Dining area, Cream fitted kitchen done with chalk board between units.
Utility: 11’2” x 7’7” c/w Tiled Floor, Cream fitted unit with sink.
Toilet: 4’10” x 4’9” c/w Tiled Floor
Sitting room: 14’4” x 12’4” c/w Solid Oak Floor, Feature cut stone Fireplace with solid fuel stove.
Fitted stairs to attic with arch from Hallway.
Master Bedroom: 13’7” x 11’0” c/w Solid Oak Floor, Oak Fitted Wardrobe En suite: 7’0” x 5’0” c/w Fully tiled walls and floor, Triton T90 Shower.
Bedroom 2: 11’0” x10’2” c/w Fitted wardrobe
Bedroom 3: 9’9” x9’6” c/w Fitted Wardrobe
Bedroom 4: 10’10” x 10’11” c/w Fitted Wardrobe
Bathroom: 9’9” x 7’9” c/w Fully tiled walls and floor, Shower cubicle with Triton T90 shower.
Hotpress: Off Corridor
-
Map
-
Contact us


