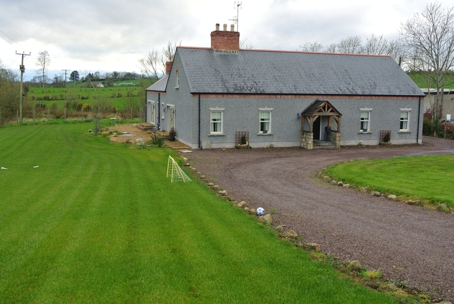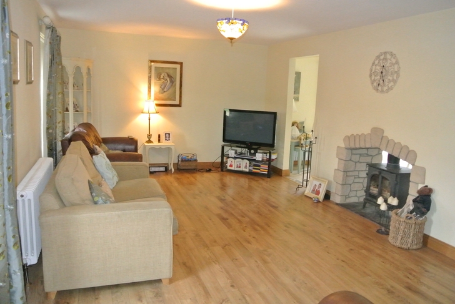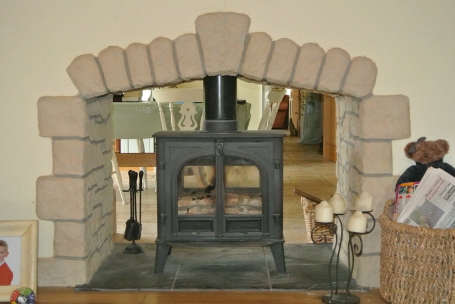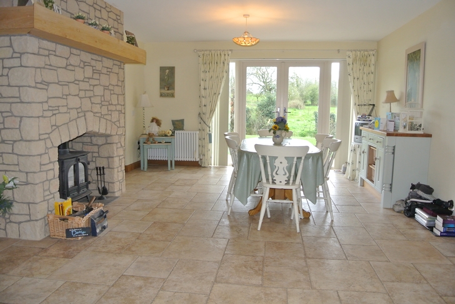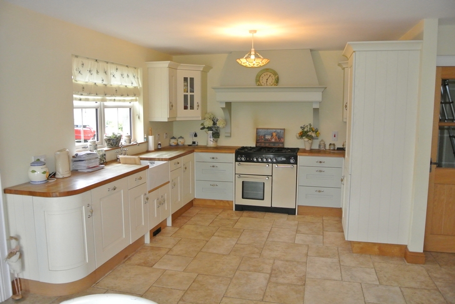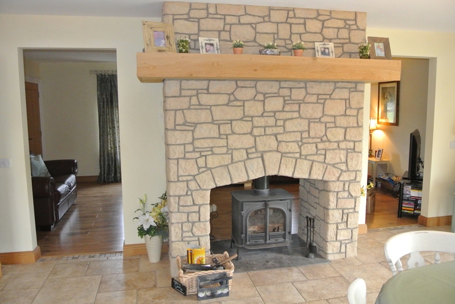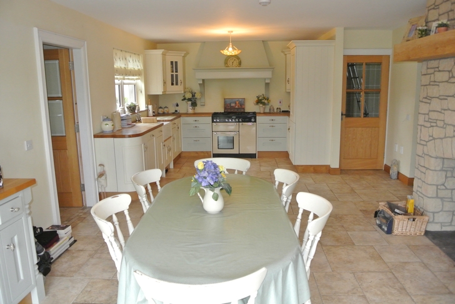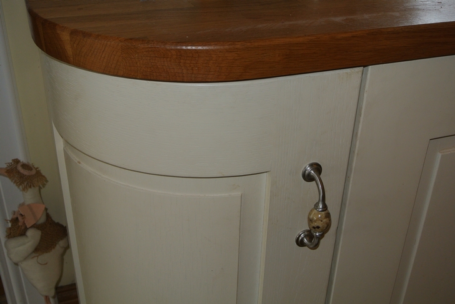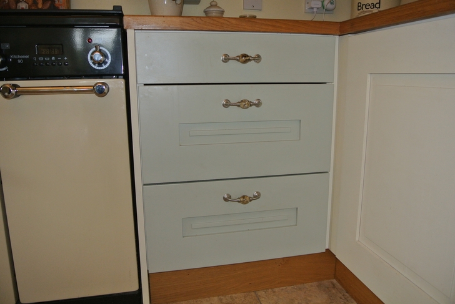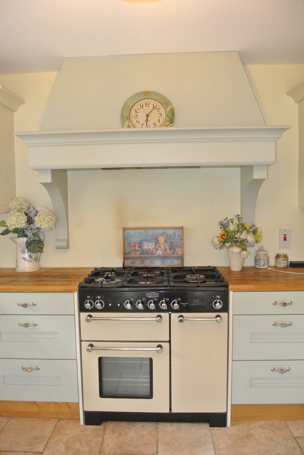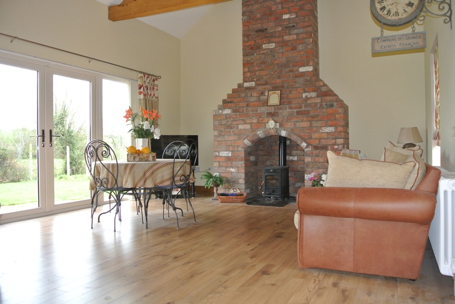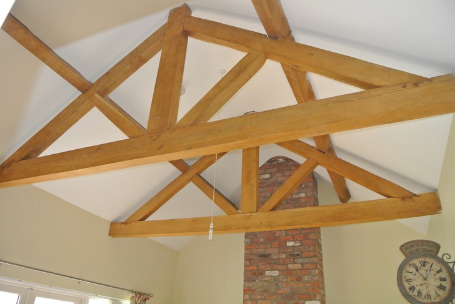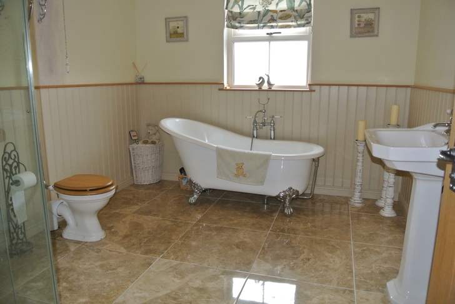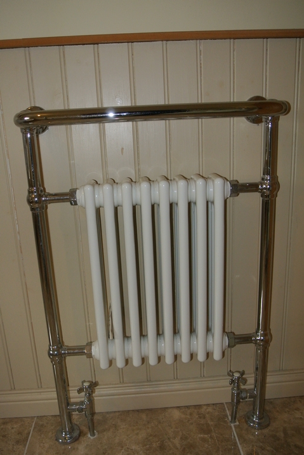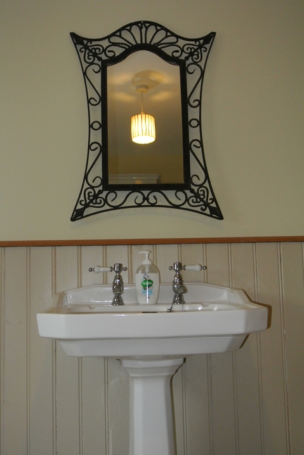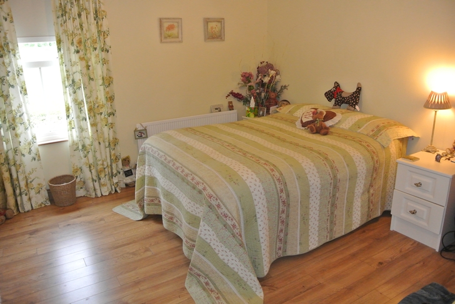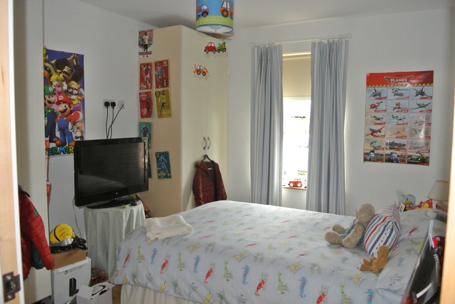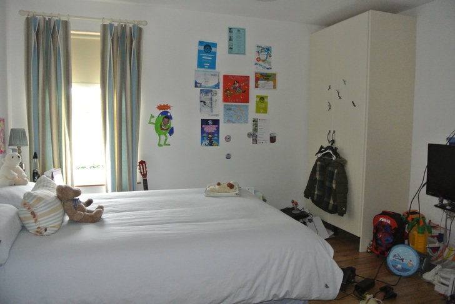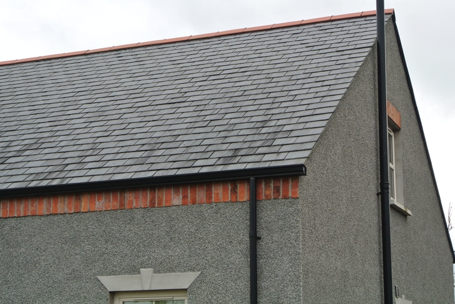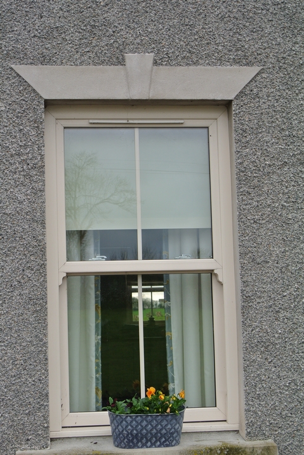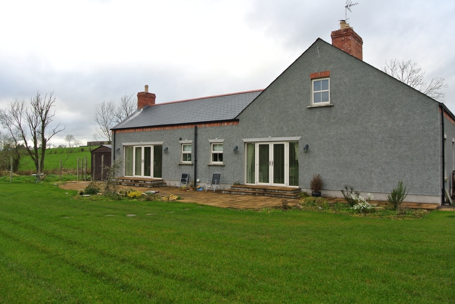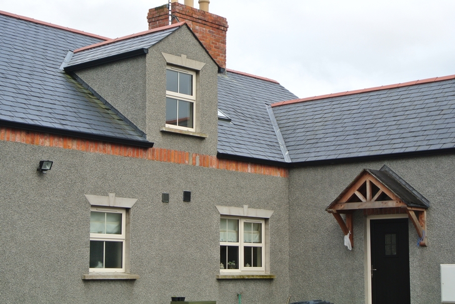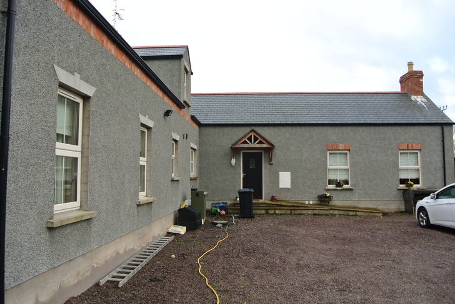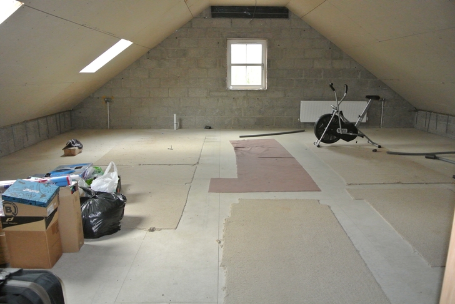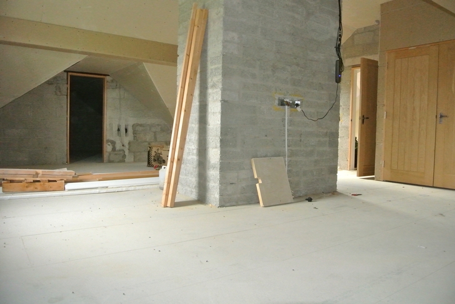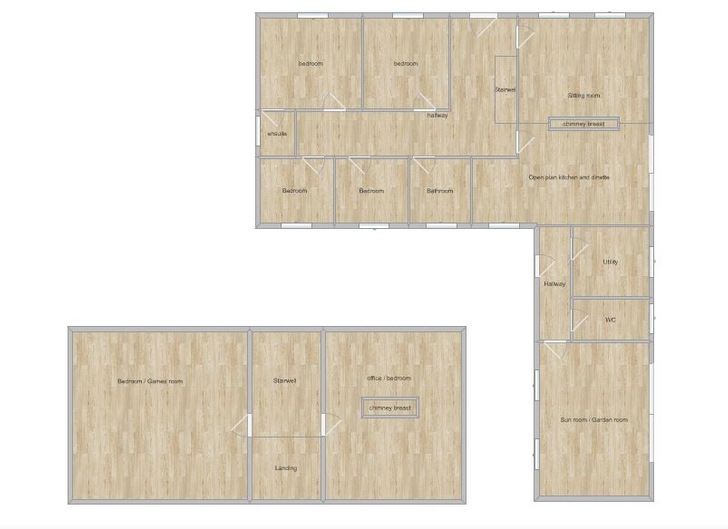-
Description
MODERN LIVING BLENDED WITH TRADITIONAL FINISHES.
Delightful detached home nestled on a substantial 1 acre site in an idyllic rural setting on the outskirts the picturesque and historic village of Loughgall.
This property offers generous accommodation over the ground floor to include 3 reception rooms, 4 bedrooms with master en suite, a large kitchen and dinette, utility room and 2 bathrooms.
The first floor is first fixed and laid out to accommodate a further two large bedrooms with the possibility of adding a further bathroom.
Features
- Modern bespoke interior with traditional style exterior
- Large 1 Acre site on the outskirts of Loughgall
- Extensive front garden with hardstanding yard and paddock
- Quality finishes to include:
- Bangor blue slated roof
- Gray dashed exterior walls with brick detailing
- Traditional style PVC sash windows
- Detailed decorative heads over windows
- Black composite external doors.
- Internal
- Quality Oak doors throughout
- Oak skirting with painted architrave and hockey stick
- Hand painted solid Oak kitchen units
- Traditional style bathroom suite with standalone roll top bath
- Drainvac, wet and dry vacuum system installed throughout
- Pre-wired for security alarm
- Pre-wired for Solar panel system
- Extensive First floor accommodation already first fixed
Accommodation
Living room
Engineered Oak flooring, open plan to kitchen and dinning room, large central double sided multi fuel stove incorporated into dual aspect fireplace with stone detailing.Kitchen and dinette
Dinette open plan to living area with central stone finished fireplace incorporating a dual aspect wood burning stove, natural light coloured tiles. Patio doors with full length windows either side leading to paved area, these doors have been designed to accommodate bi folding doors to the garden.
Kitchen incorporates a hand painted, dual colour, solid oak kitchen with solid Oak block work surfaces, the kitchen features a 90cm range master dual fuel stove with a traditional chimney over mantle, a Belfast sink with matching period monobloc mixer taps, integrated dish washer and 70/30 fridge freezer, under unit ambient lighting.Utility Room
Generous utility room with high and low level solid oak units, plumbed for washing machine and tumble dryer, full length broom closet, Drainvac system.Ground floor WC
Tiled floors complete with contemporary white sanitary wareReception room / Garden room
Situated to the rear of the house with the main aspect facing to the side gardens this room is one of the most outstanding features of this property, with high vaulted ceilings showing Douglas fir feature trusses, a full length feature chimney breast built from reclaimed brick and double patio doors, suitable for bi-folding doors, this room offers a cosy, yet very contemporary feel to the property and also offers the potential to use the patio and gardens as an extension to this already spacious room.
Family bathroom
Spacious bathroom with fashionable period style bathroom furnishing to include a standalone roll top bath with elegant period style taps and shower head, WC with traditional high mounted cistern, matching WHB and pedestal, towel rail radiator, Large shower enclosure 1200 x 750 with powerful rain shower overhead. High gloss porcelain floor tiles with ornate decorative painted paneling to 1/2 wallsMaster bedroom
Spacious double bedroom with integral bedroom furniture and en suite bathroom including, WC, WHB and separate shower enclosure with electric shower. Engineered Oak floorsBedroom 2
Double bedroom with Engineered Oak flooring and built in furnitureBedroom 3
Double bedroom with Engineered Oak flooring and built in furnitureBedroom 4
Double bedroom with Engineered Oak flooring.First Floor
First fixed and suitable for a variety of uses, it is currently laid out as two large rooms which would be suitable as additional bedrooms, games rooms or as offices.
External
Large gardens in lawn
Paved patio to side
Gravel driveway
Large hardstanding yard to rear
Additional land to rear suitable for paddock
-
Contact us

