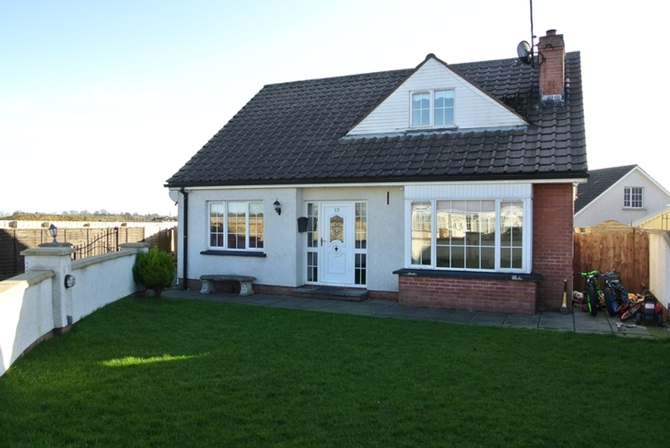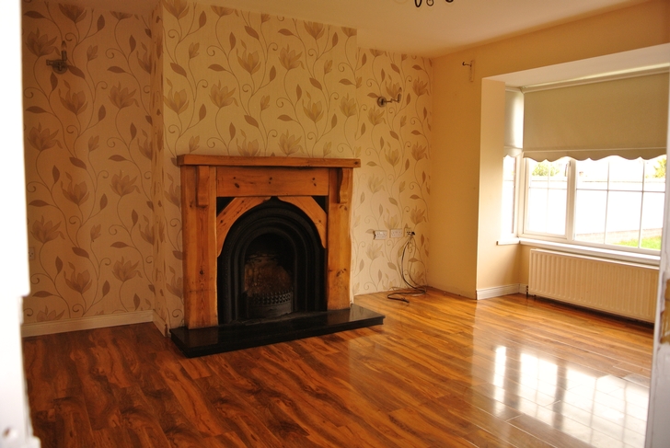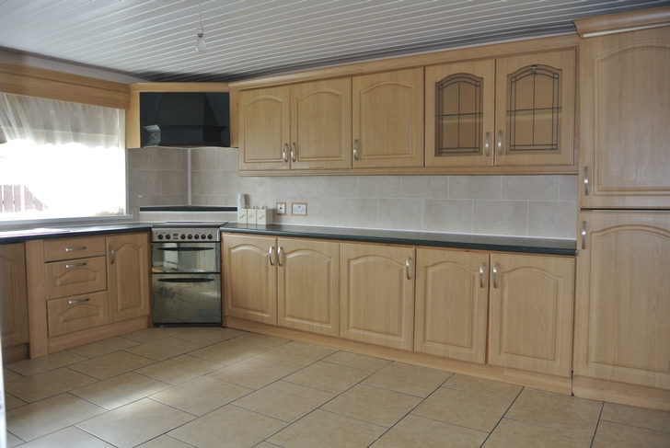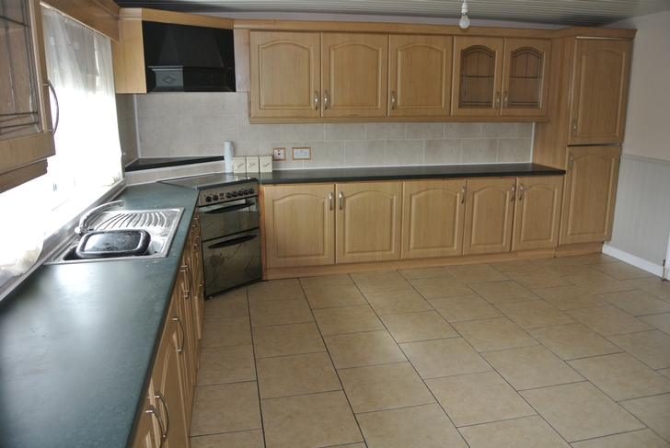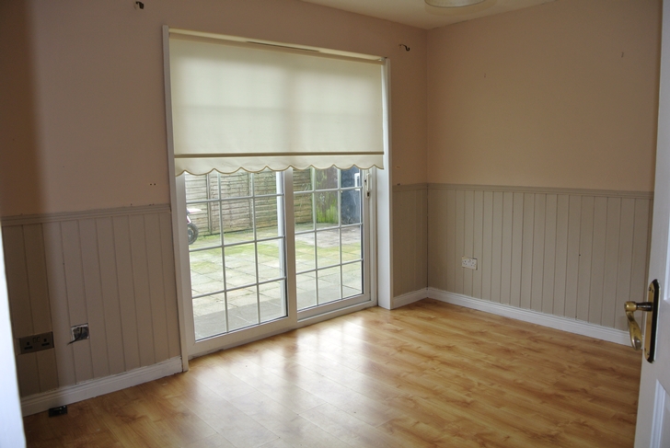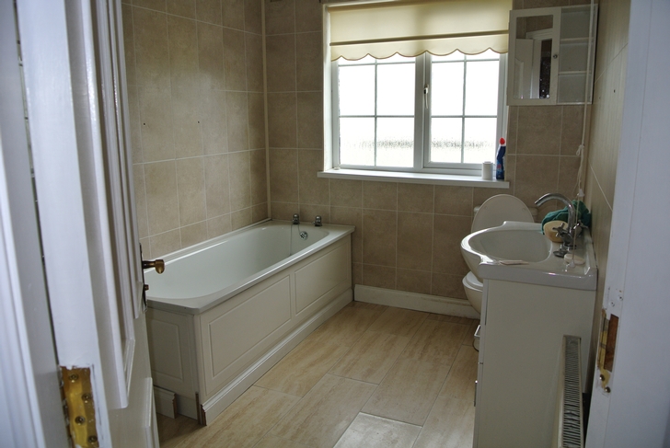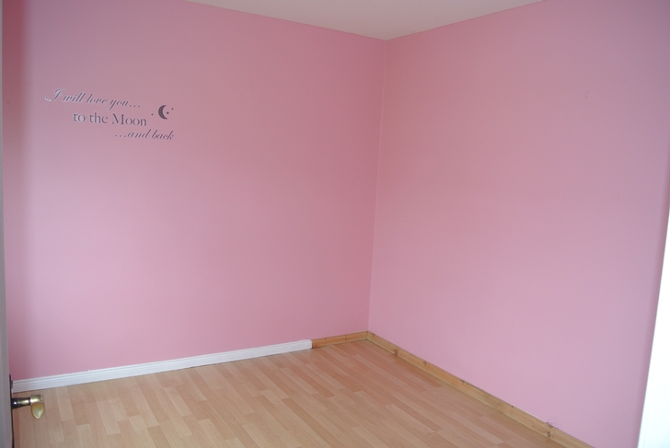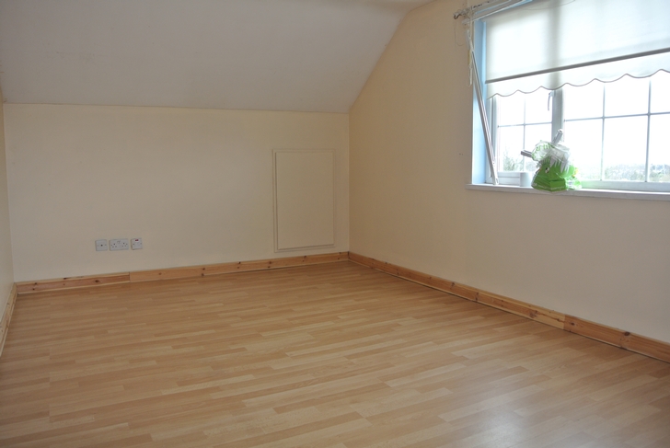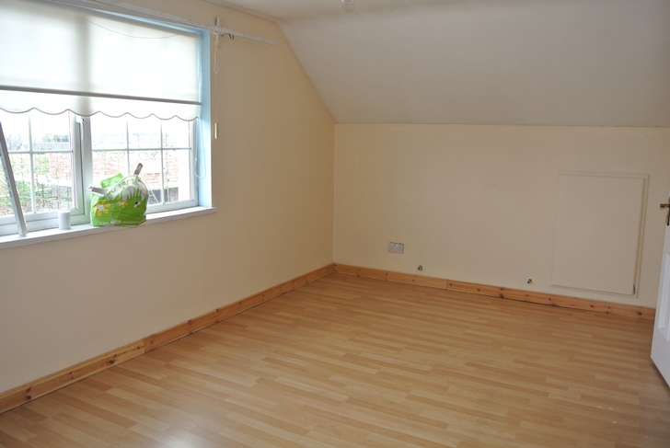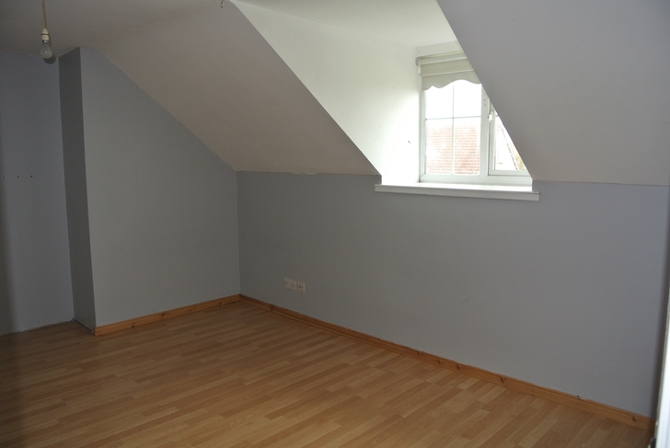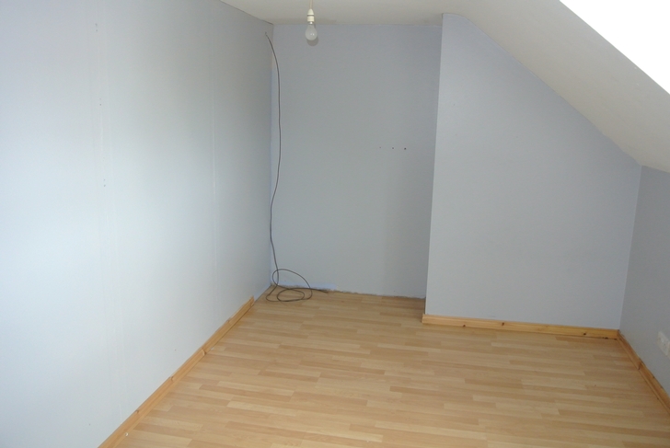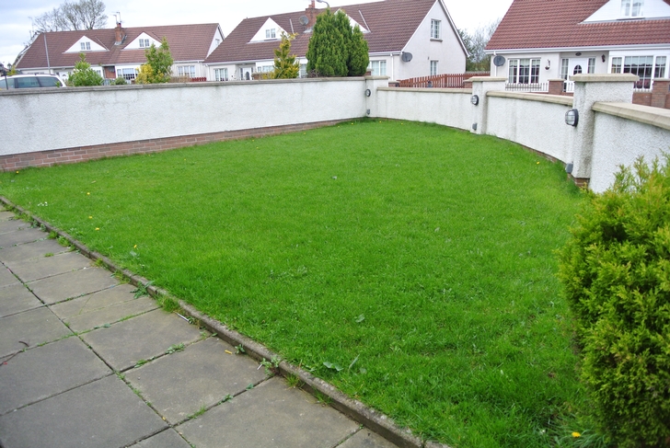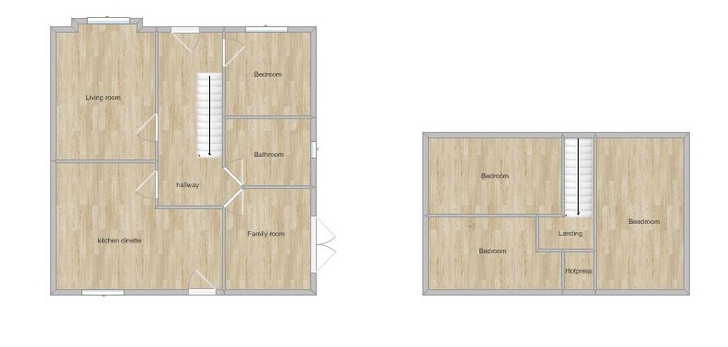-
Description
SOLD SOLD SOLD
2 Reception room, 4 bedroom detached chalet bungalow situated in a quite private development located just off the Gortgonis Road on the outskirts of Coalisland town centre, this property is close to local schools, shops and amenities and only a few minutes drive from the M1 motorway.
The property offers substantial family living with 2 reception rooms, four bedrooms, large family bathroom and generous kitchen/dining area.Viewing is highly recommended to appreciate what this property has to offer.
Features
- 2 Reception rooms
- 4 Bedrooms
- Quite private development
- Easily accessible from M1 motorway
- Situated on outskirts of the town.
Accommodation
HALLWAY High Gloss tiled floor, decorative wooden paneling to walls, Oak balustrades to stairs with painted handrail, carpet to stairs, double radiator and telephone point.
LIVING ROOM 3.69m x 4.61m Semi solid wooden floor, open fireplace with pine surround, cast iron inset and granite hearth. feature bay window, double radiator and TV point.
KITCHEN 6 m x 4.6m tiled floor, MDF Oak high & low level units, walls tiled between units, integrated dishwasher, extractor fan,plumbed for washing machine and tumble dryer double radiator and TV point.
BATHROOM 2.18m x 3.10m tiled effect wooden floor, walls fully PVC cladded with tile effect finish, quadrant shower cubicle with electric Mira shower, contemporary white three piece bathroom suite including bath wash hand basin and W.C.FAMILY ROOM 3.10m x 3.7m laminated floor, patio doors to gardens, blinds, walls finished with decorative wooden paneling, radiator and TV point. This room could also be utilised as a 2nd ground floor bedroom.
BEDROOM ONE 3.10m x 3.10m laminated floor, radiator and TV point.
FIRST FLOOR
LANDING 0.94m x 2.14m carpet.
BEDROOM TWO 3.03m x 5.31m carpet, vertical blinds, double radiator and TV point.
BEDROOM THREE 3.90m x 2.6m carpet, radiator, velux roof light, TV point and telephone point.
BEDROOM FOUR: 2.9m x 3.1m. Radiator, velux roof light, TV point
EXTERNAL Front gardens in lawn, off street parking to the front and side of the property, outside lighting, boundary walls with wrought iron gates and separate pedestrian entrance, tarmac driveway suitable for multiple vehicles. Decked area to rear, garden shed, Boundaries enclosed by fence. Outside water tap, outside light and garden shed.
GENERAL oil fired central heating, white PVC double glazed windows, white PVC front & rear doors, white PVC rainwater goods, pine internal doors.
-
Map
-
Contact us

