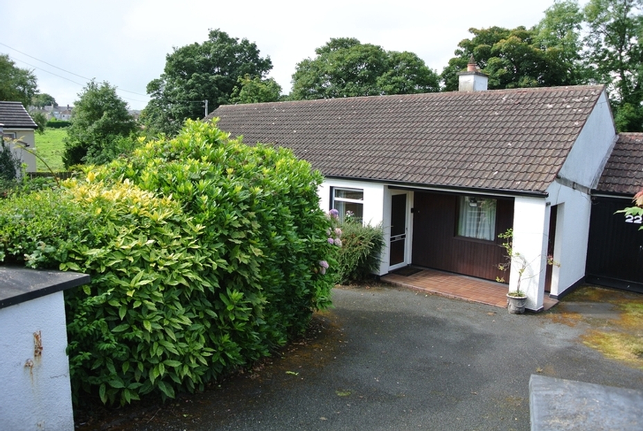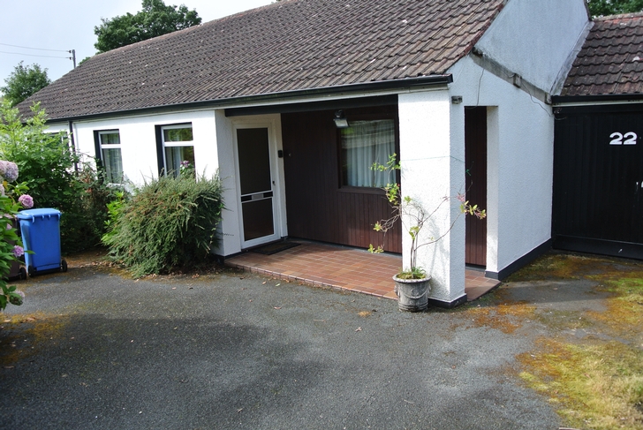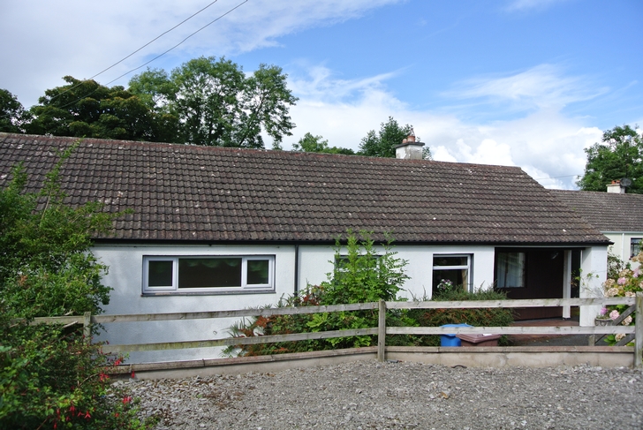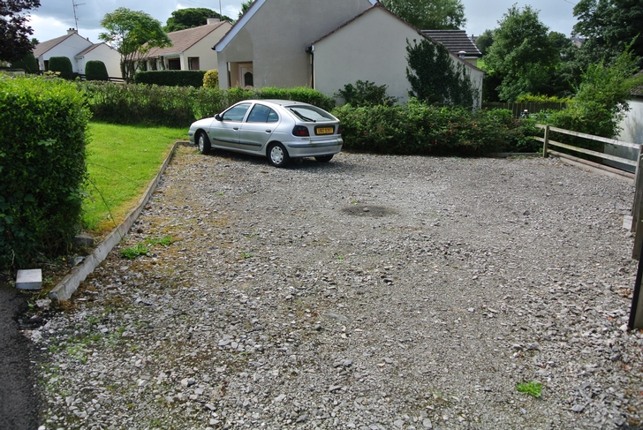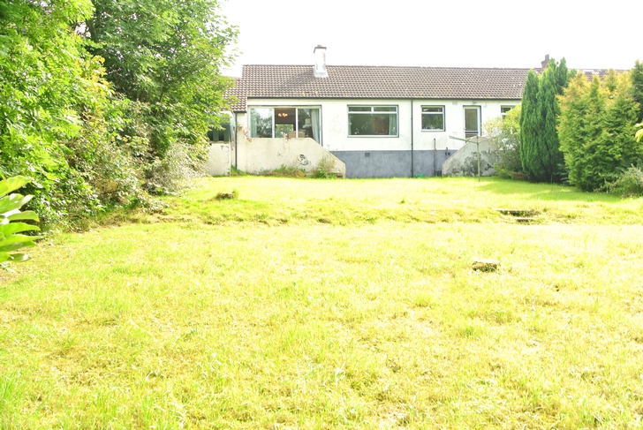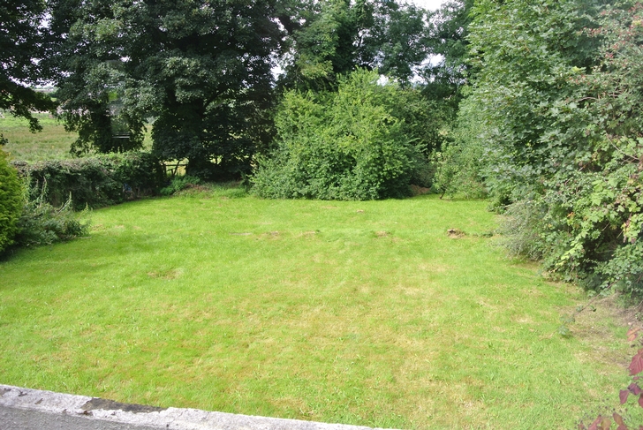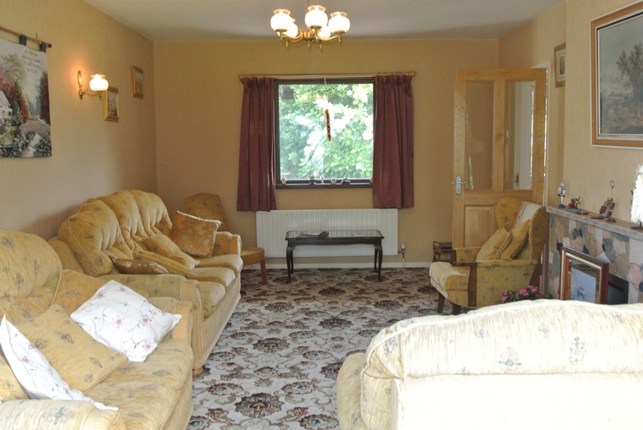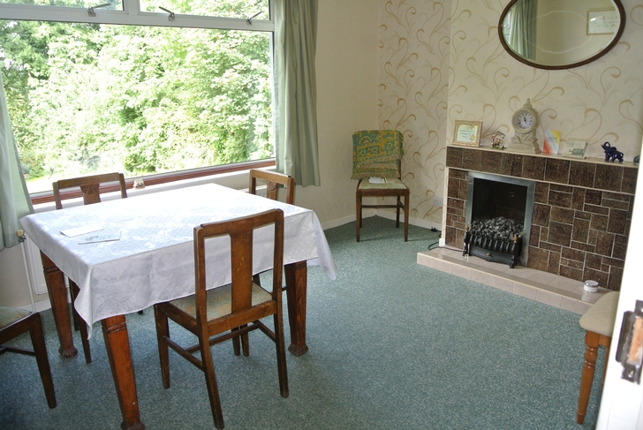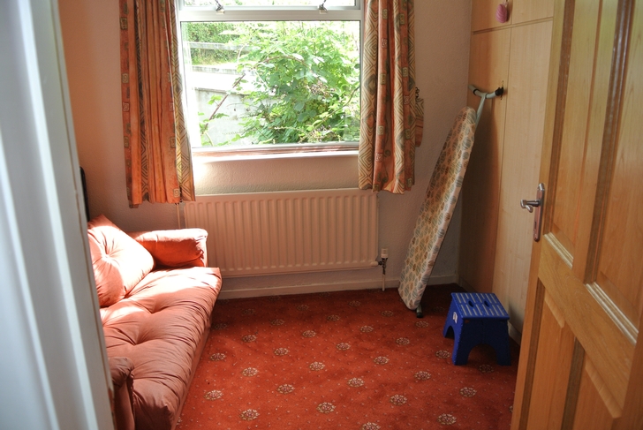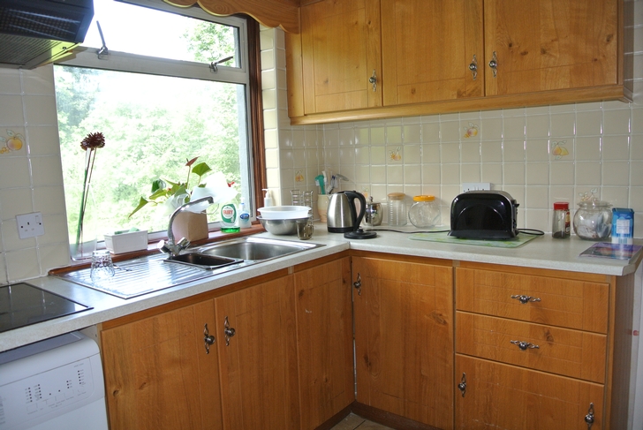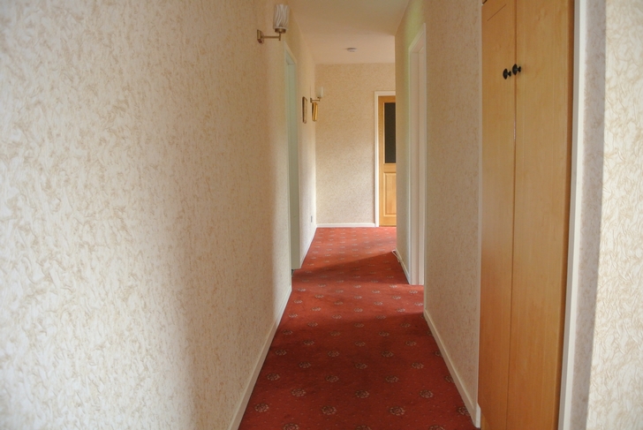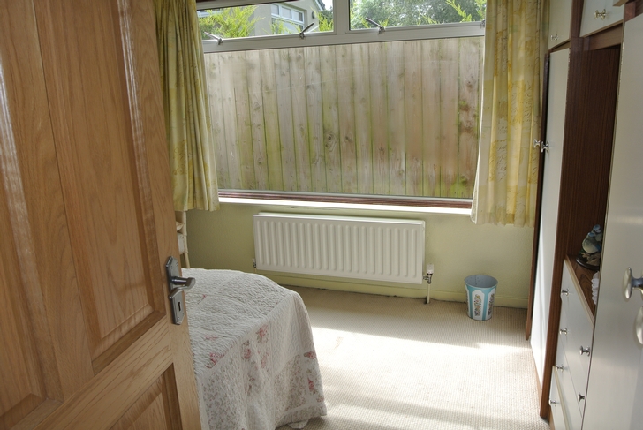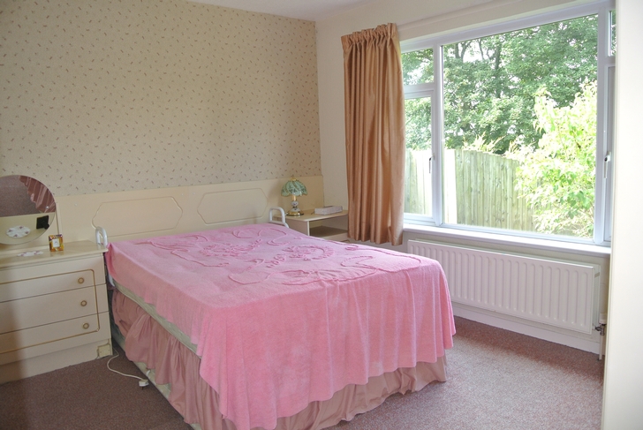-
Description
This is a very rare opportunity to acquire a Detached Bungalow situated in a most convenient setting in Dungannon town centre, this property is in one of Dungannons most desirable residential locations just off the Quarry lane and is within easy walking distance to Dungannon town centre, shops and local amenities. Surrounded by mature gardens this family home offers the perspective purchaser plenty of open space.
Features
- Rare opportunity to acquire a Bungalow in the town centre
- Large gardens to front and rear
- 3 bedroom detached bungalow
- Private convenient setting just off the Quarry Lane
Accommodation
ENTRANCE HALL: Carpet floor coverings.
SITTING ROOM: 18’6" x 11’11"
Open fireplace with tiled surround and marble mantle piece, carpet flooring, sliding patio doors leading to rear garden area, dual aspect views to front and rear gardens.
DINING ROOM: 13'0" x 9'11"
Open fireplace with tiled surround and marble mantle piece, carpet flooring.
KITCHEN: 10’11” x 10’5”
Fully fitted kitchen with oak units, Creda oven and 4 ring hob, space and plumbing for washing machine, dishwasher, fridge/freezer and microwave, stainless steel sink unit, part tiled walls, tiled floor.
BEDROOM ONE: 7’11” x 7’10”
Single bedroom with Fully fitted wardrobes, carpet flooring.
BEDROOM TWO: 11’10" x 9’10"
Double bedroom with Carpet flooring.
BEDROOM THREE: 12’10” x 9’11”
Double bedroom with Fitted bedroom furniture, carpet flooring.
FAMILY BATHROOM: 8’9" x 5'11"
White suite consisting of bath, wash hand basin and wc, shower cubicle with Redring electric shower. UPVC cladding to walls and ceiling.
OUTSIDE
This superb property is approached by a tarmac driveway, with the front garden being divided into a large hardcore parking area suitable for multiple vehicles, while retaining some lawn space and natural greenery to provide additional privacy. The rear garden offers expansive mature private lawns with mature trees and hedgerows around the boundary of the property.
Garage- single secure garage
If you are thinking of selling your property, we will be delighted to discuss it with you. To arrange an appointment with one of our expert property consultants please telephone us on 02887753777
-
Map
-
Contact us

