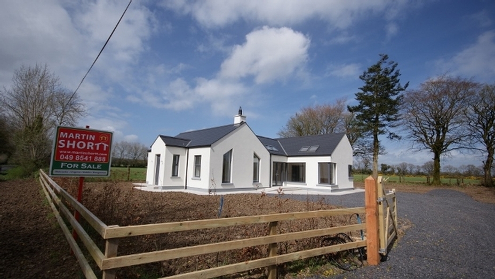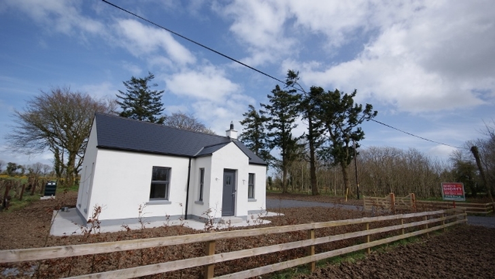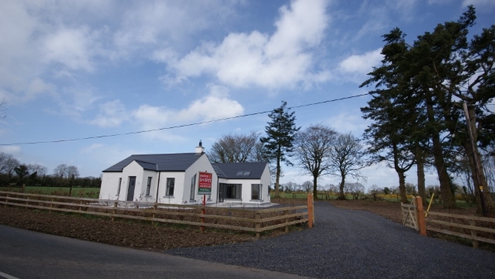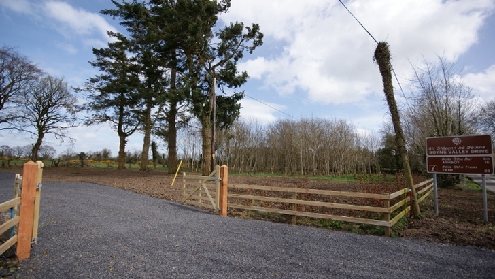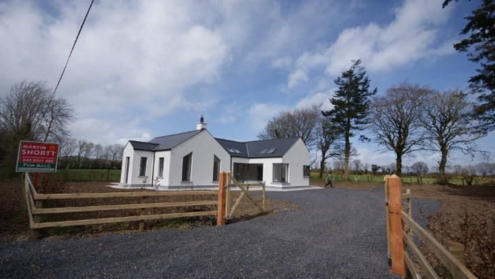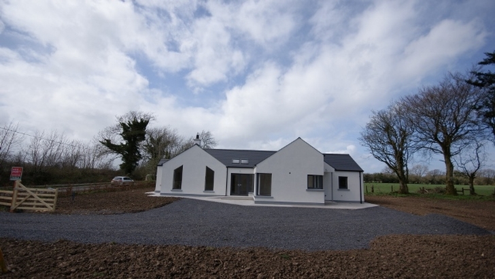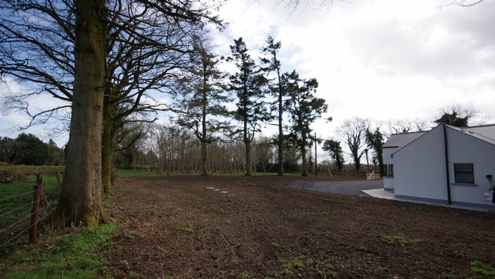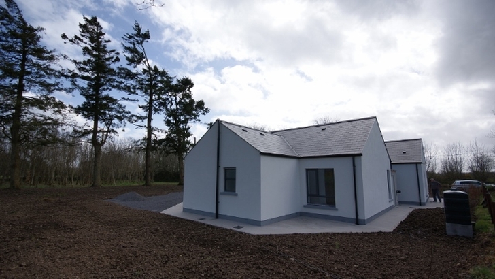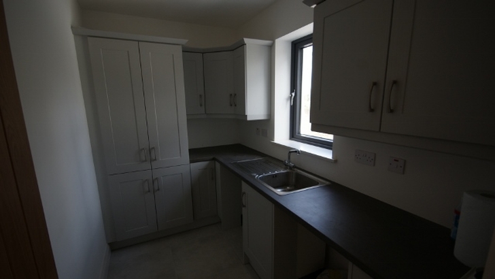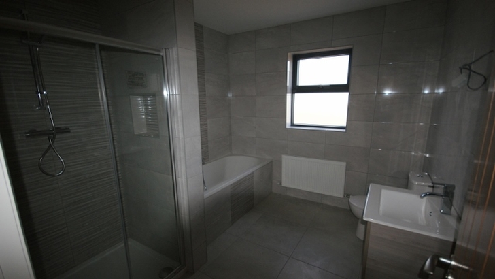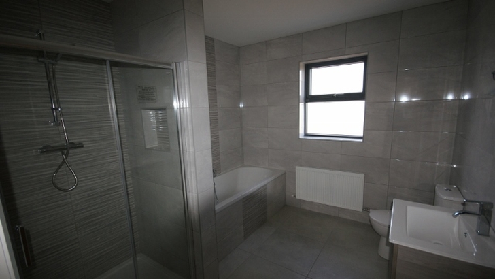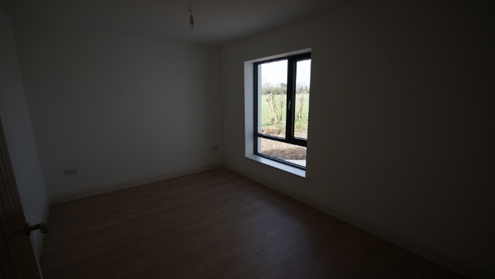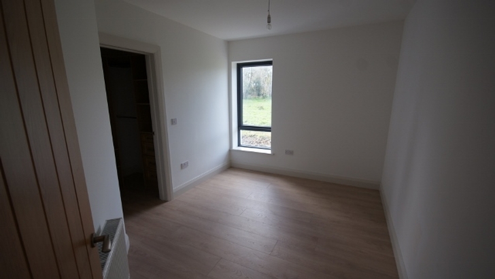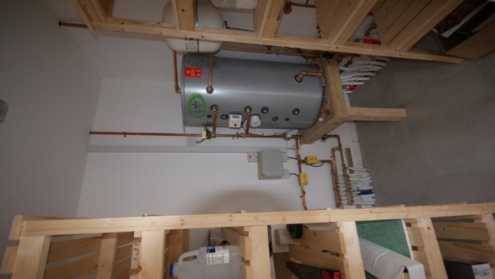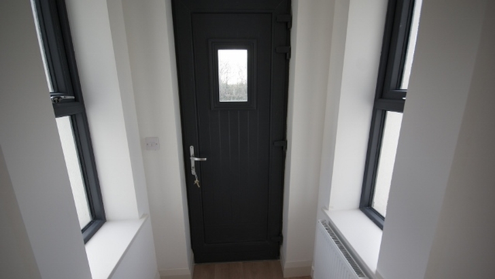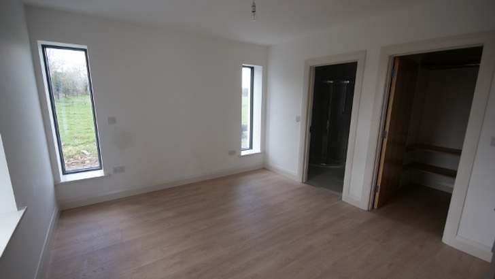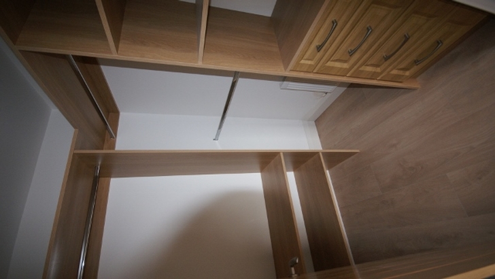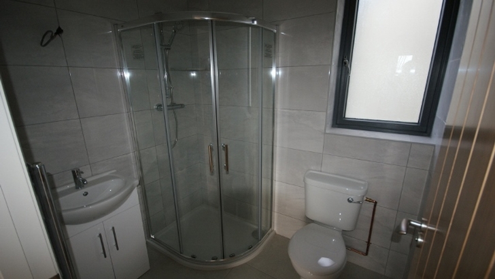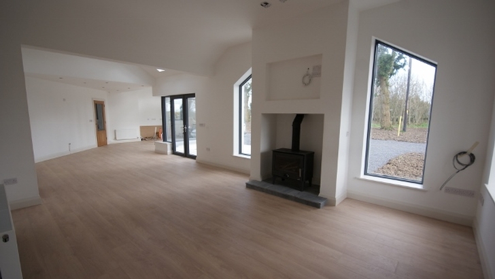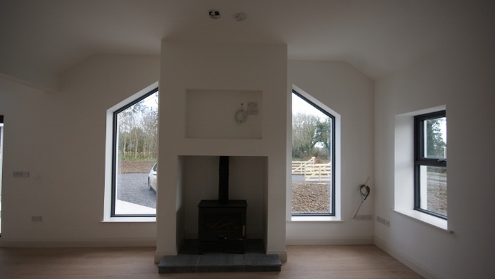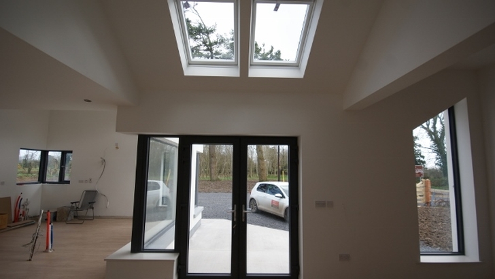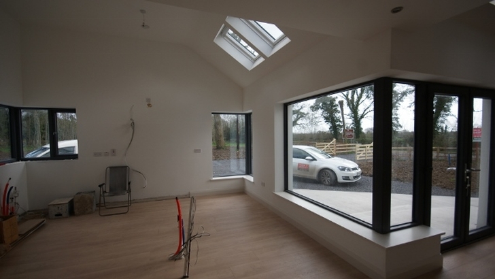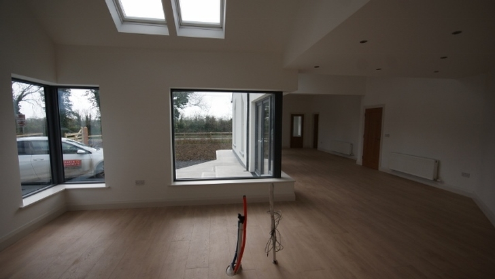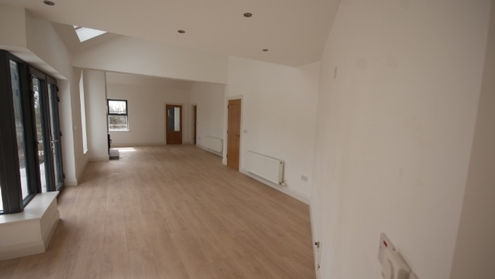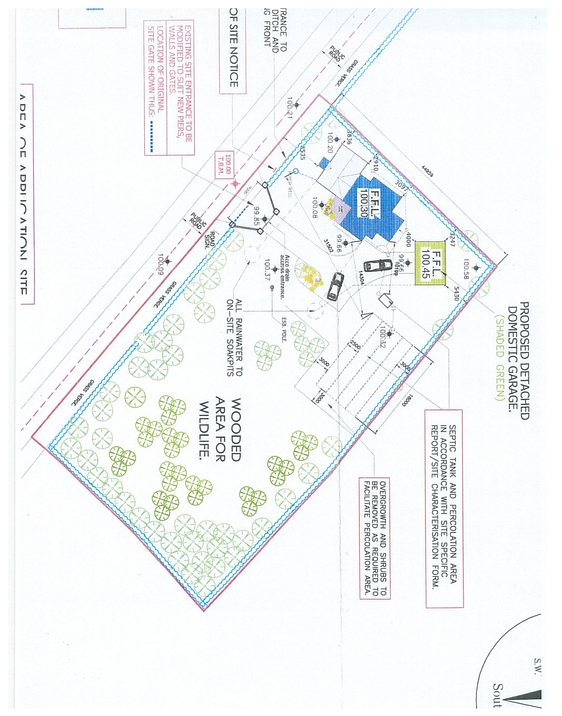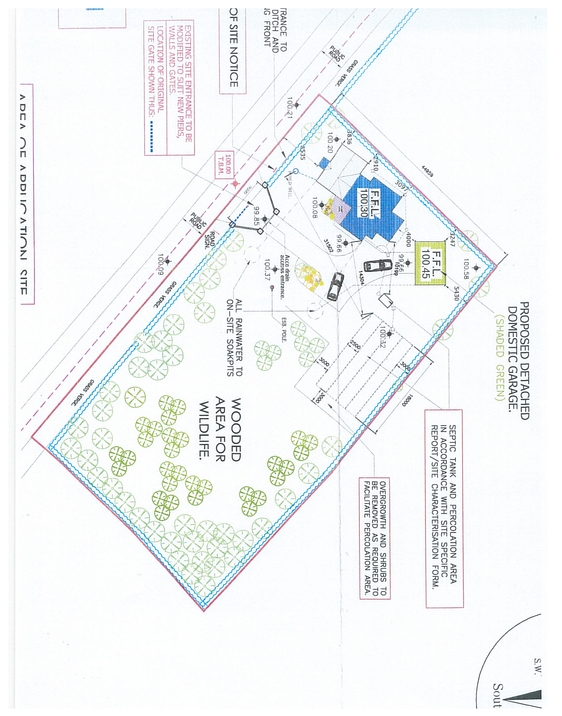-
Description
Architectural Designed 3 Bedroom Bungalow built to a very high spec
on large secluded site with mature trees.
Features
- Double Glazed Windows & Doors, Foam Filled 90m units
- Solid White Oak T & G internal Doors
- Styra fitted to attic area
- Zoned heating system, Bedrooms, Living area, Hot water
- Full planning for detached Garage
- Boiler House
- Small Forest of Hardwood trees
- Patio area
Accommodation
Porch: 4'10" x 3.69 c/w Wood effect flooring
Hallway: c/w Tiled floor and Cloak room off it
Kitchen Diner: 25'9" x 15'10" c/w Wood effect floor, Down lights, Solid fuel stove - open Plan to dining & Living room
Utility: 9'3" x 5'9" c/w Tiled Floor and Shaker fitted kitchen
Dining room: 12' 5" x 9'4" Open plan
Living room: 18'0" x 13.66" Open plan
Bathroom: 9'3" x 7'9" c/w Tiled walls and floor, Pumped shower, Heated towel rail
Master Bedroom: 12'5" x 11'8" c/w Wood effect floor, En suite 5'7" x 6'6" Tiled walls and floor, heated towel rail, Fitted walk in wardrobes 5'6" x5'7"
Bedroom 2: 11'.2" X 9' 5" c/w Wood effect Floor and Walk in Fitted wardrobe
Bedroom 3: 14' 8" x 10'0" c/w Wood effect Floor
Bathroom: 9' 3" x 7'.9" Fully tiled walls and floor, Pumped shower, Heated towel rail
Walk in Hotpress
Full Planning for Garage
Directions
Kells to Oldcastle after Ballinlough take first Left Ballinlough Football Pitch on right next house on the Left
-
Contact us

