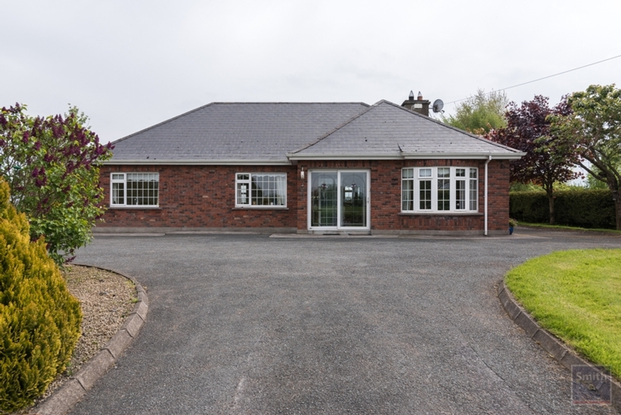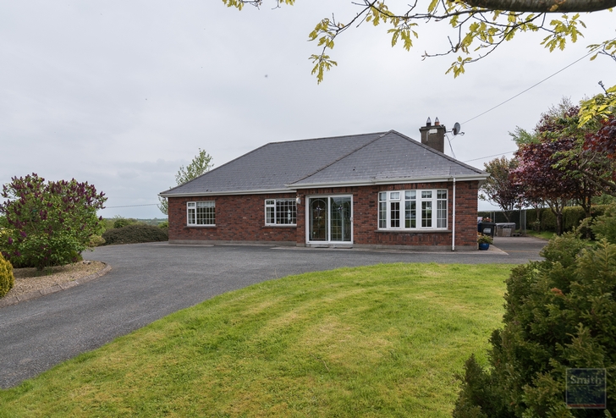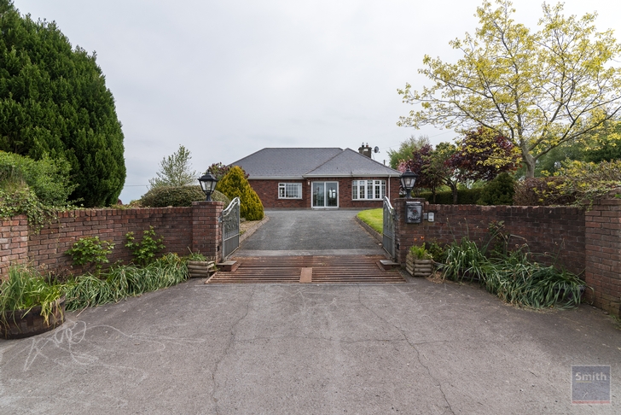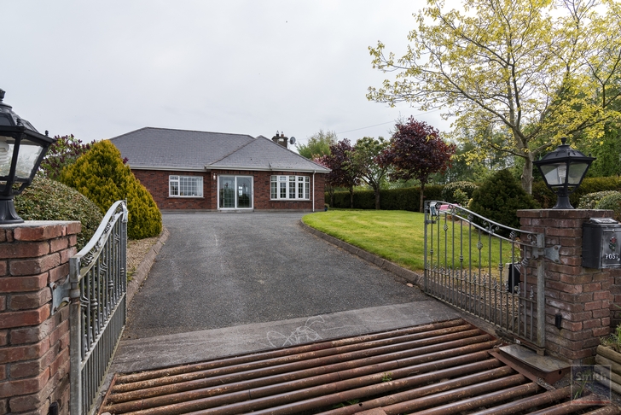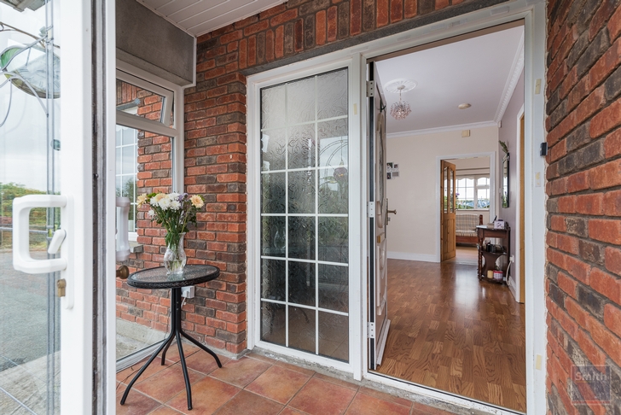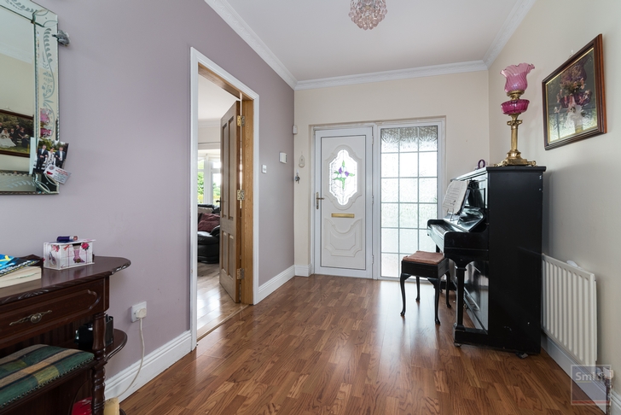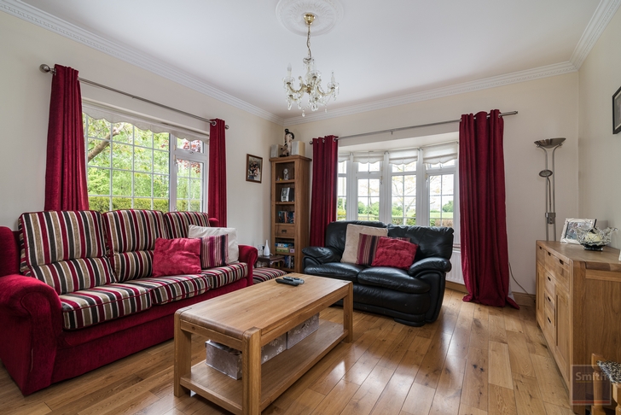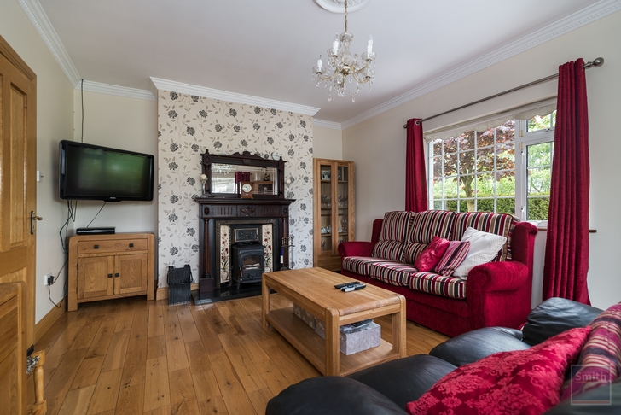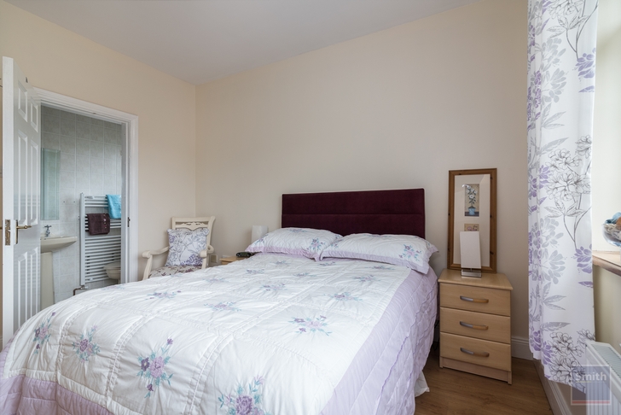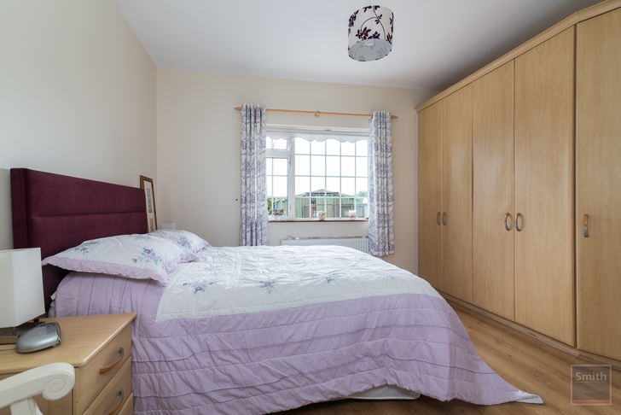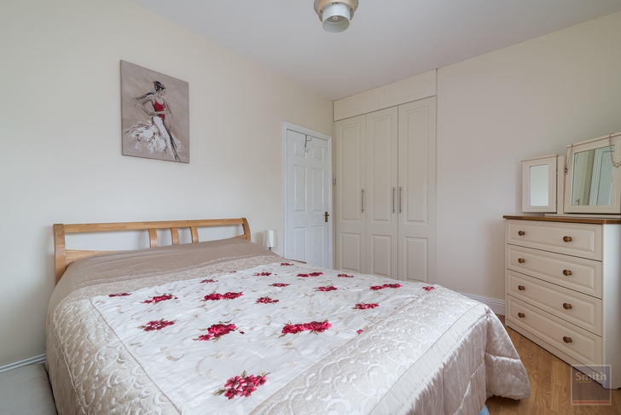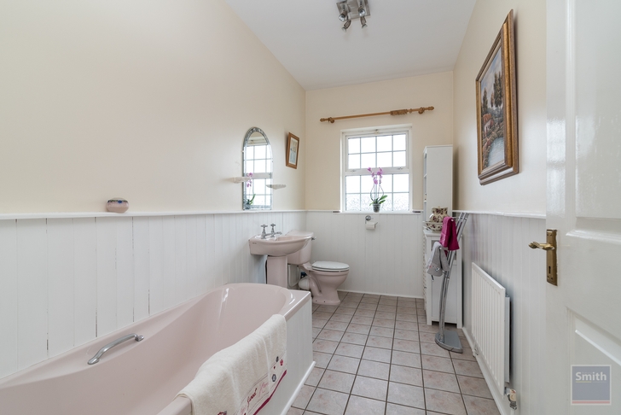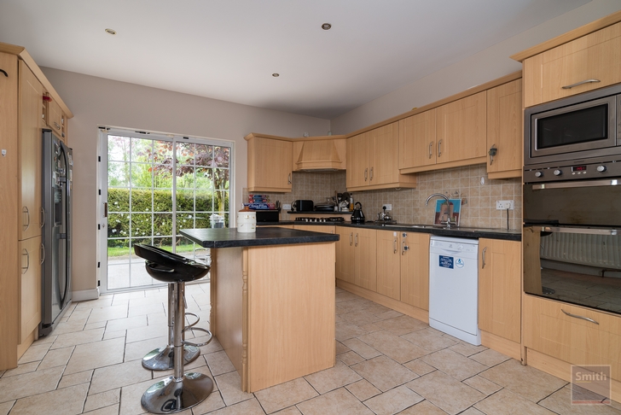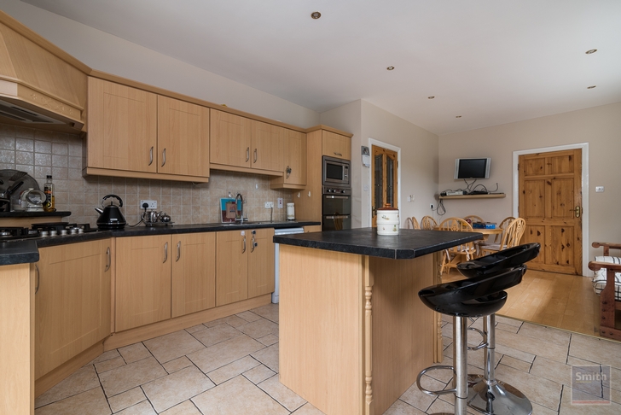-
Description
Fantastic 3 Bedroom Luxury Bungalow in show house condition
on Large elevated site with mature trees and shrubs
Features
- upc Double glazed windows and doors
- pvc Fascia Soffit and Gutters
- Tarmac Drive
- Dual aspect windows in Sitting room
- Patio doors to Garden
- Large Mature trees and shrubs
- Maintenance free exterior
Accommodation
Hall: 13'7" x 7'11" c/w Laminated floor, Double doors to Sitting room, Coving,
Ample place for stairs to convert to a Dormer.Sitting room: 17'2" x 12'10" c/w Solid Timber floor, Dual aspect windows,
Coving and Feature Fireplace with Solid Fuel StoveKitchen/Diner: 22'5" x 14'0" c/w Tiled & Laminated floor, Solid wood fitted kitchen tiled between units, with island and
built in oven and hob, Downlights.Utility: 8'6" X 5'11" c/w Tiled floor, Fitted units, plumbed for washer/dryer.
Master Bedroom: 12'7" x 11'6" c/w Laminated floor, Fitted wardrobes,
En suite fully tiled walls and floor with electric shower.Bedroom 2: 13'7" x 10'0" c/w Laminated floor, Fitted wardrobes
Bedroom 3: 14'6" x 10'0" c/w Laminated floor, Fitted wardrobes
Bathroom: 11'6" x 6'0" c/w Tiled floor
Hot press: off hall
-
Contact us

