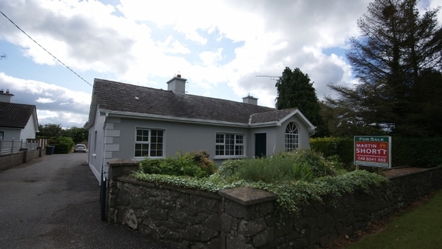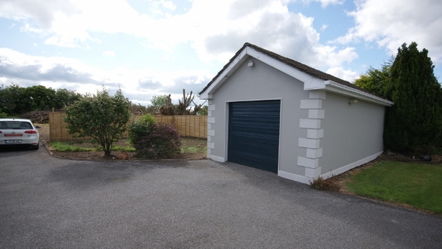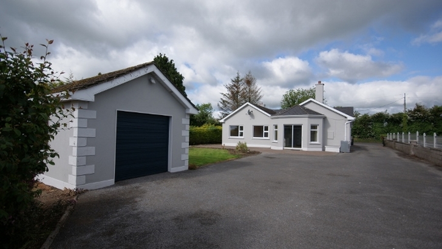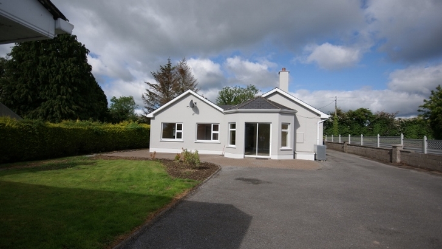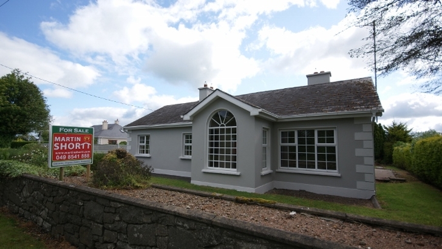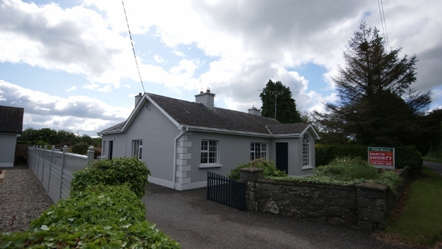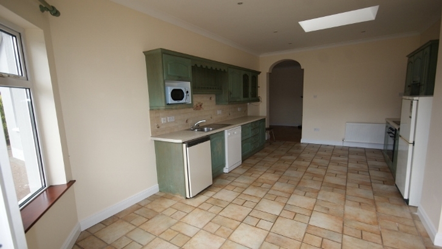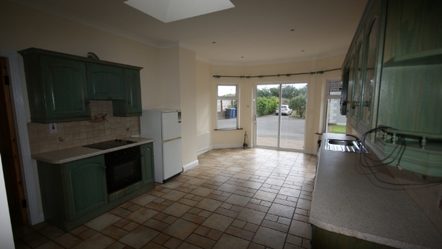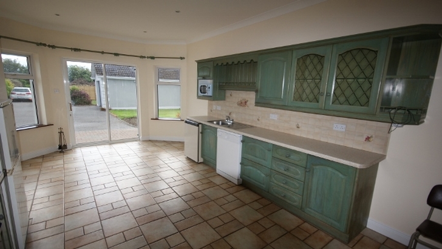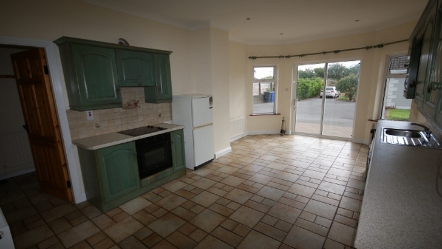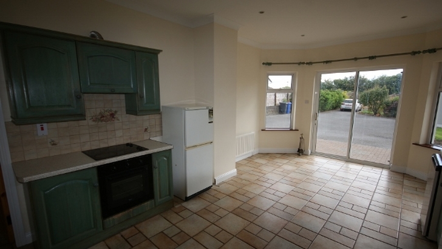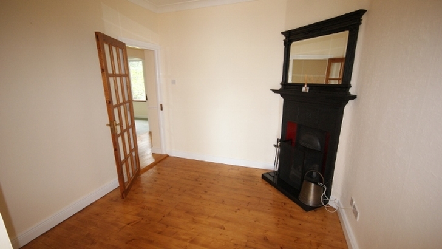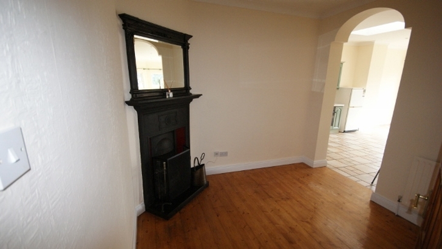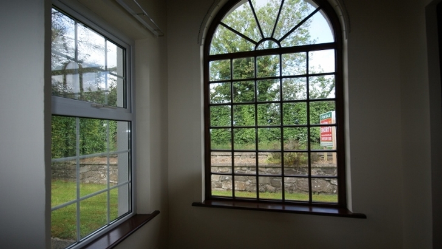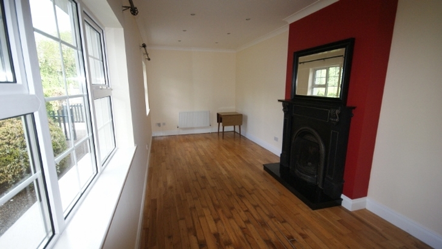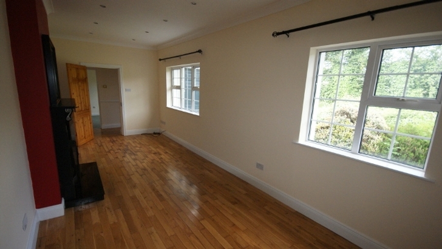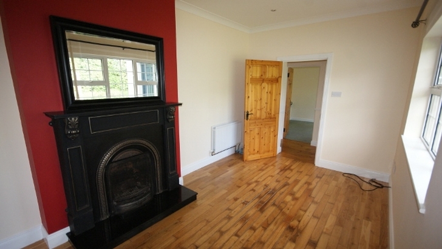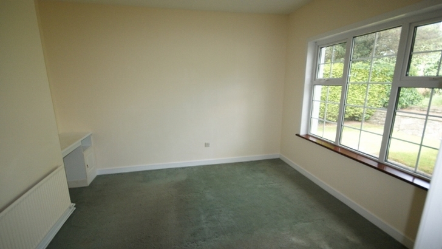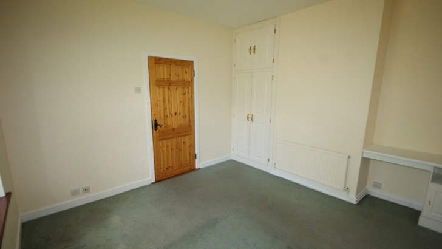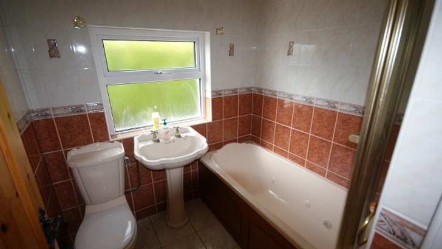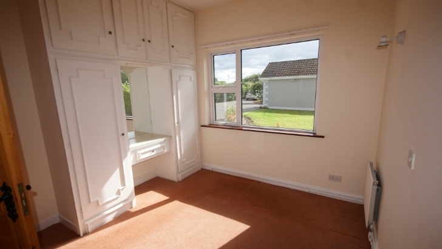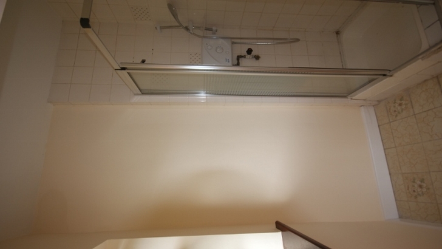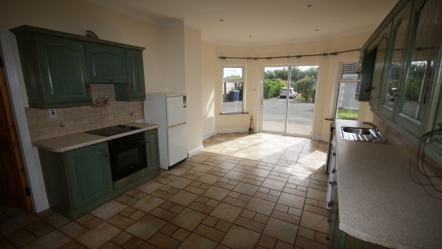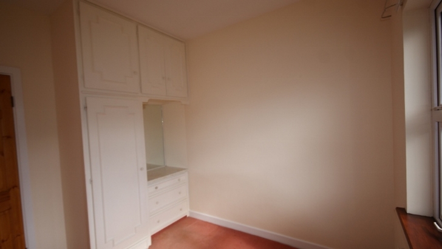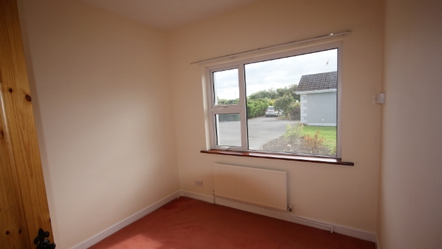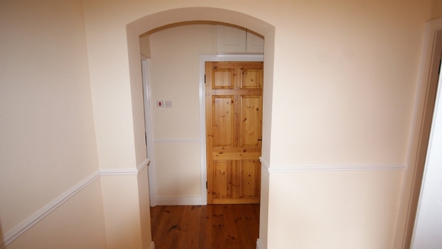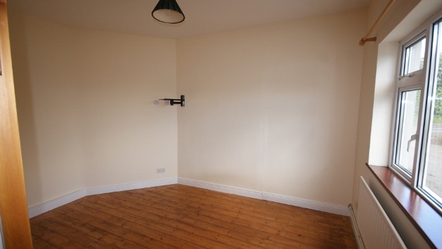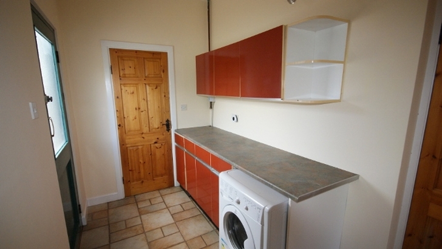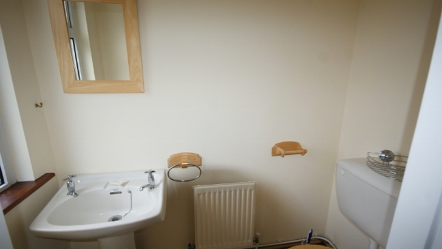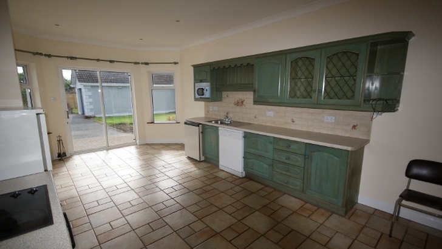-
Description
Fantastic 4 Bedroom Bungalow with Garage on large site,
with Ample Parking to Rear Located in a Sought After Area with all Amenities.
Features
- upvc windows and doors
- upvc Fascia, Soffit & Gutters
- House is decorated to a high standard & in pristine condition
- Private enclosed rear garden
- Fitted wardrobes in 3 bedrooms
- Carpets & curtains & light fittings included in sale
Accommodation
Hallway: c/w Timber panelled apex ceiling, Solid timber flooring, Feature window
Kitchen: 21'1" x 12'5" c/w Tile flooring, recessed lighting, fully fitted kitchen units & Patio doors to rear garden
Living Room: 22'11" x 9'1" c/w Solid wood flooring, feature black cast iron fireplace
T.V Room: 10'0" x 9'8" c/w Recessed lighting, coving, Cast iron fireplace
Utility: 5'11" x 11'0" c/w tiled flooring, storage units & door to side
Toilet: 3'0" x 6'3" c/w Tile flooring
Master Bedroom 1: 13'7" x 9'11" c/w timber floor
Bedroom 2: 11'3" x 11'1" c/w Carpet, fitted wardrobes & t.v point
Bedroom 3: 9'8" x 10'0" c/w Carpet, Fitted wardrobes, en-suite 5'0" x 3'5" c/w Triton T90 shower, tiled floor
Bedroom 4: 10'0" x 9'8" c/w Carpet & Fitted wardrobes
Bathroom: 6'4" x 5'5" c/w Tiled floor & walls, jazuzzi bath, electric shower,
Garage: 24'0" x 12'2" electricity points & Oil storage Tank
Directions
From Kells town centre, travel out the Moynalty road for 1.5 miles.
The property is on the right hand side
-
Contact us


