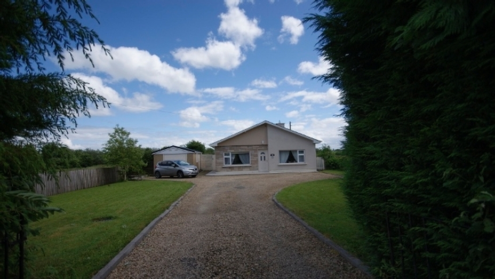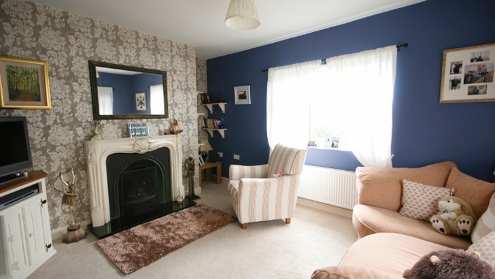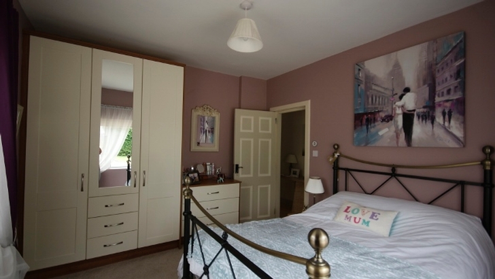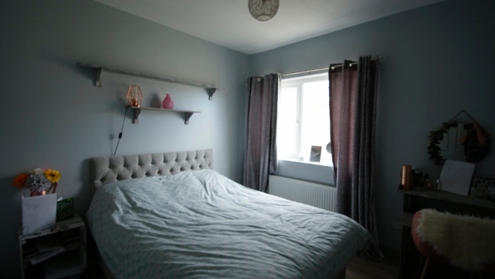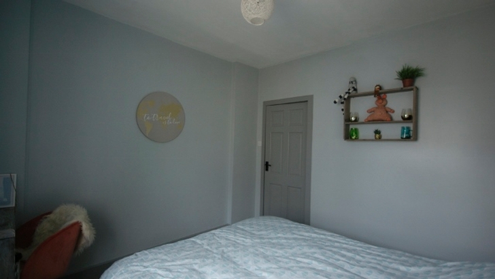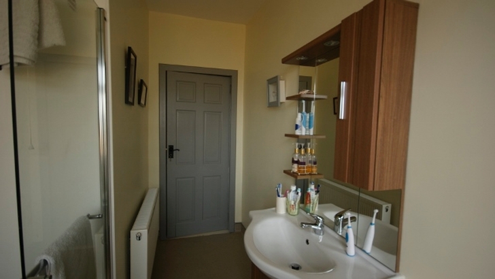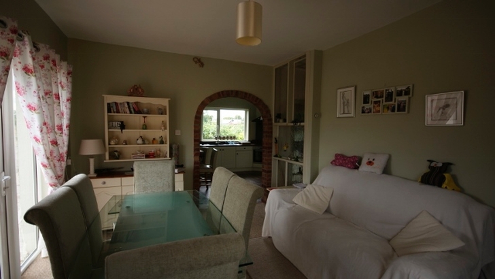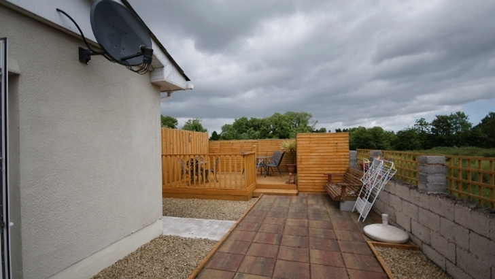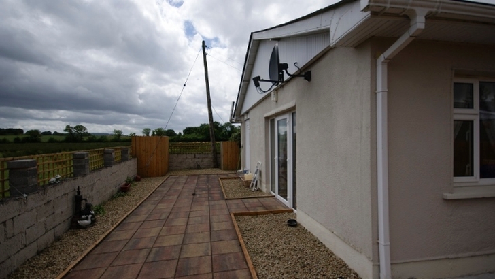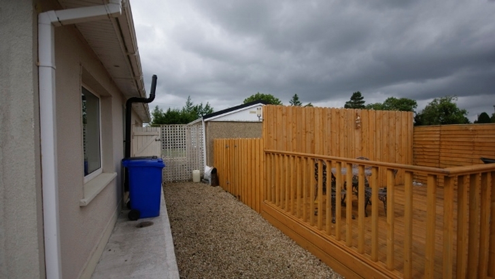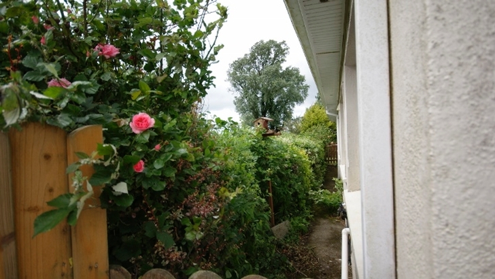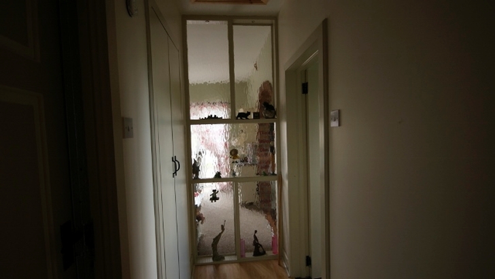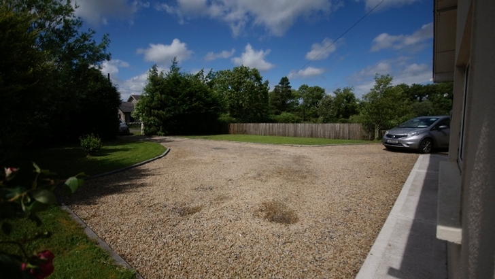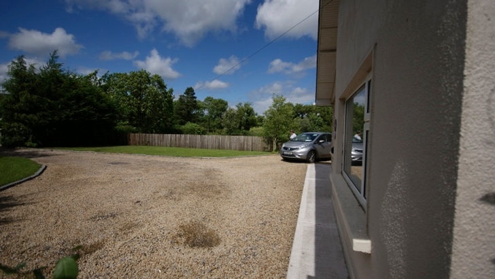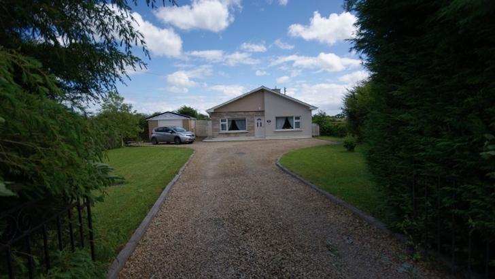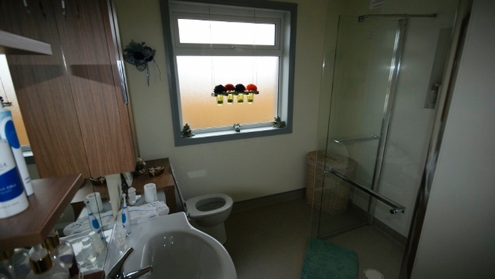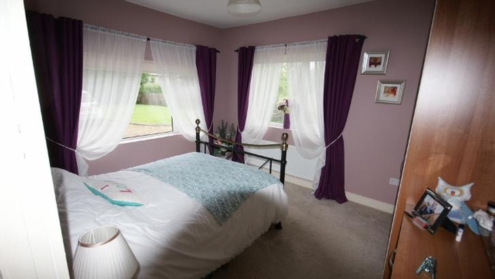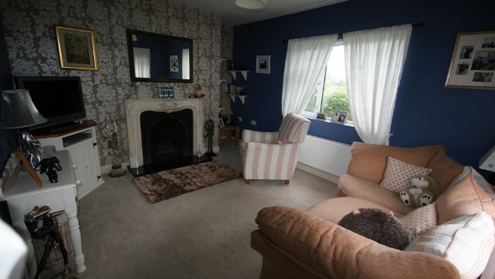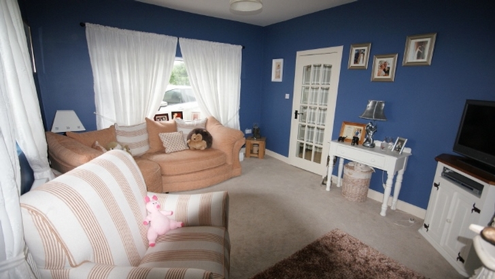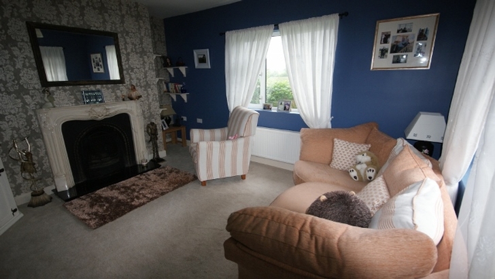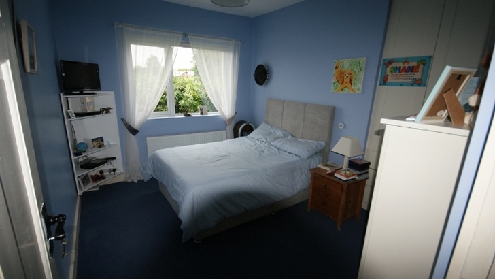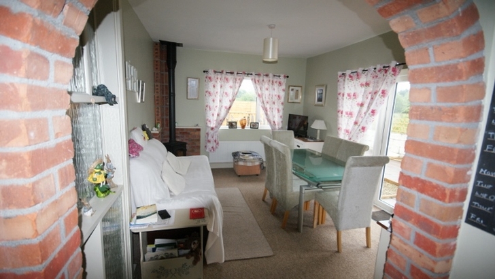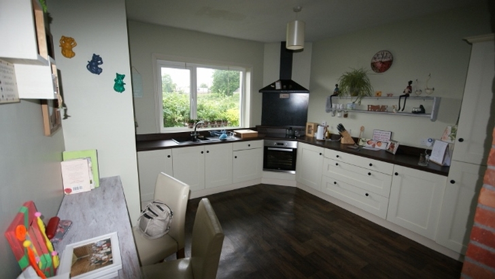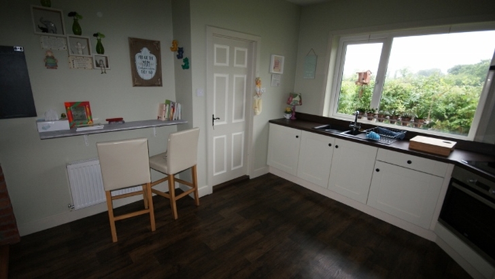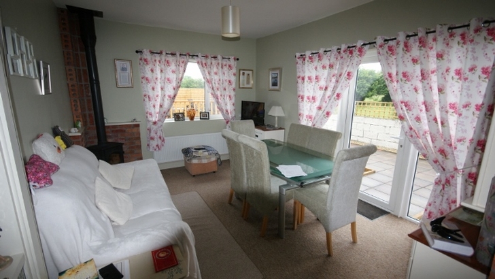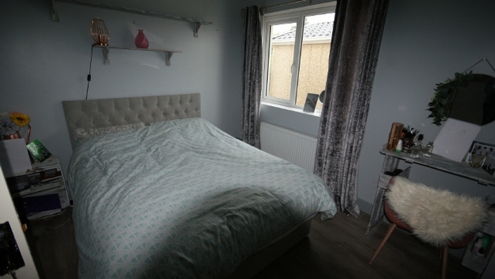-
Description
Fantastic 3 Bedroom Bungalow with Detached Garage
on Large Private Site with Mature Trees and Shrubs
within walking distance of Mount Nugent
Features
- T. V. Points in all rooms
- Large Detached Garage
- Sheltered Decking area
- Patio area
- Large Garden to front with mature shrubs and trees
Accommodation
Hallway :30'6" x 3'4" c/w Wooden Floor (Tiled Floor underneath)
Kitchen: 12'8" x 12'2" c/w Lino Floor, Fitted Kitchen with integrated Fridge Freezer, Oven & Induction Hob, Extractor Fan,, Timber Floor.
Dining room: 14'6" x 11'2" c/w Carpet with Timber Floor underneath, Wood Burner Stove, Patio Door to Patio
Sitting room: 13'6" x 12'0" c/w Carpet, Feature Fireplace
Utility ; 7'0" x 6'8" c/w Fitted Units & Food Larder, Door to Patio.Master Bedroom: 12'0" x 11'8" c/w Carpet, Fitted wardrobes, Dual aspect windows..
Bedroom 2: 11'0" x 10'4" c/w Carpet & Fitted Wardrobes
Bedroom 3: 12'8" x 11'0" c/w Lino Floor
.
Bathroom : 11'1" x 7'6" c/w Shower/wet room, Non slip Fitted FloorAttic Space: Partly floored, well insulated with stira stairs.
Hot Press: 5'0" x 4'0". Off hall
Directions
Mount Nugent take the Finea road and it is the first house on the left
-
Contact us


