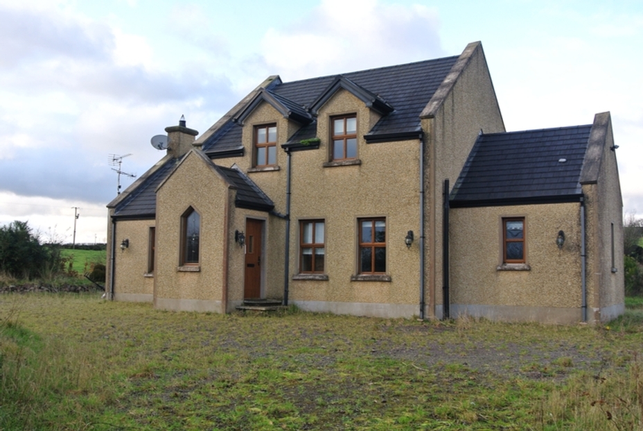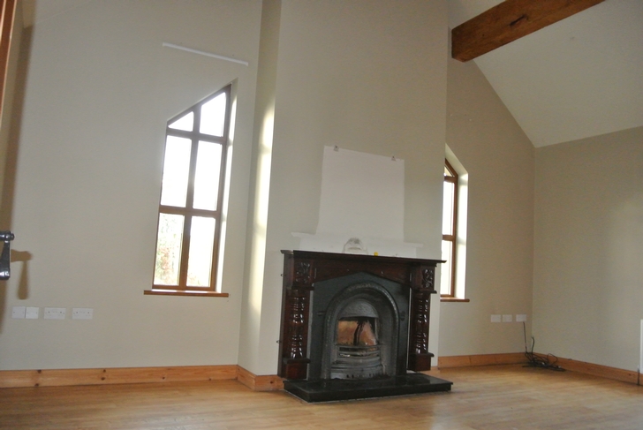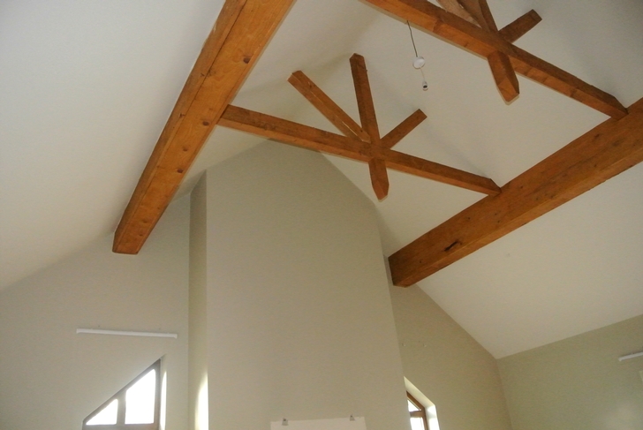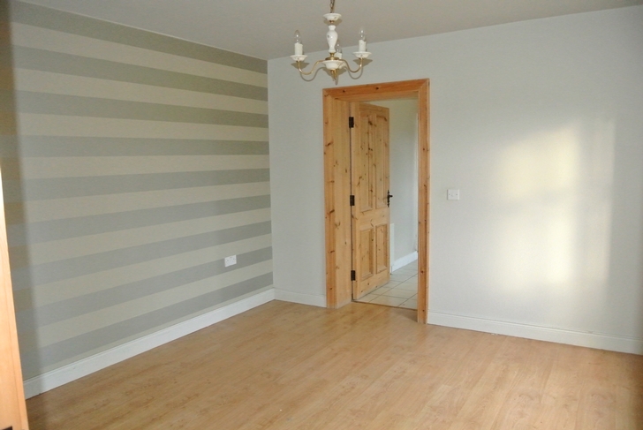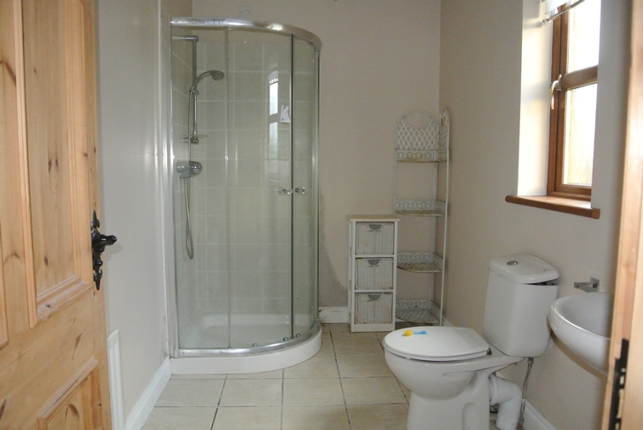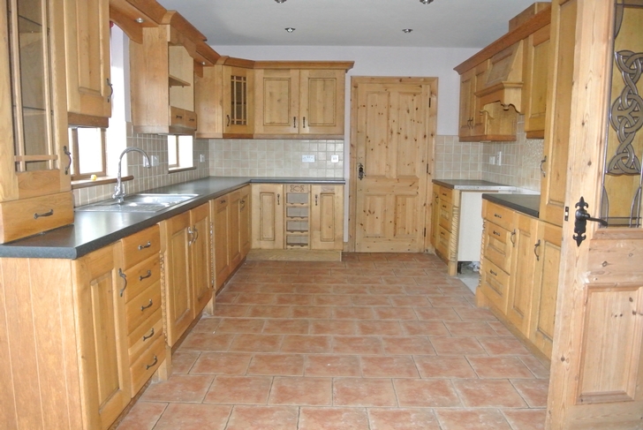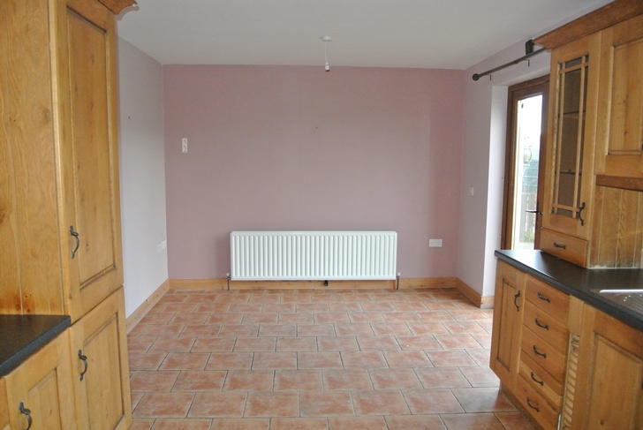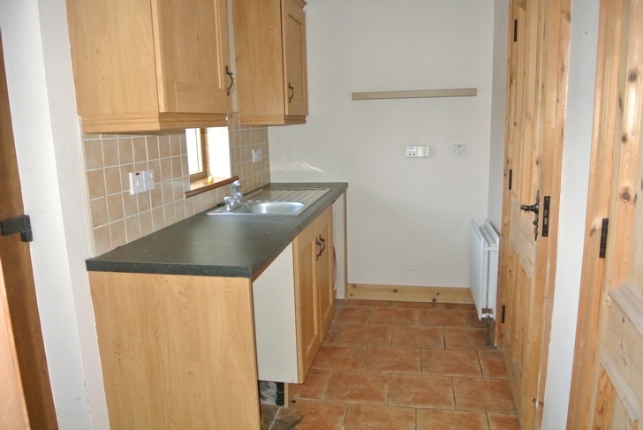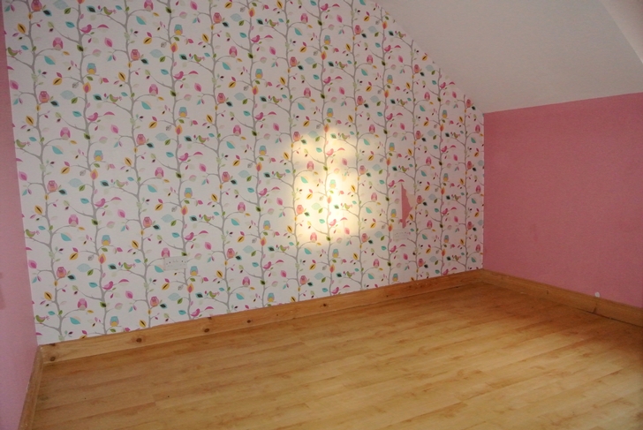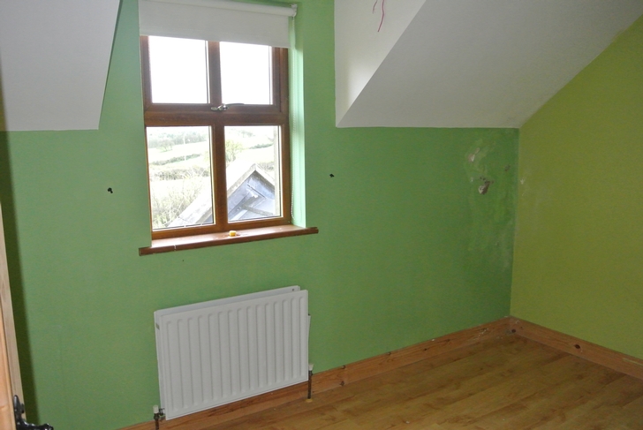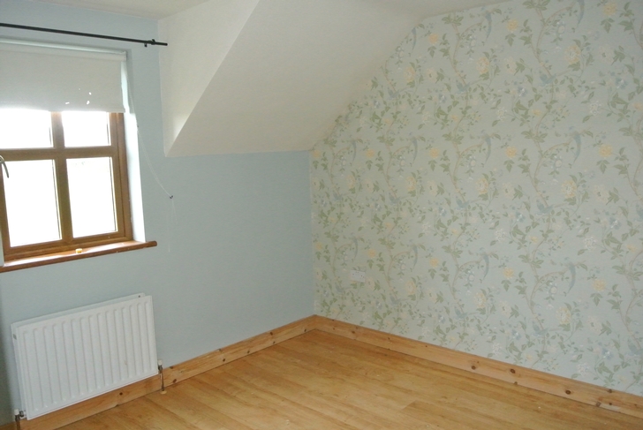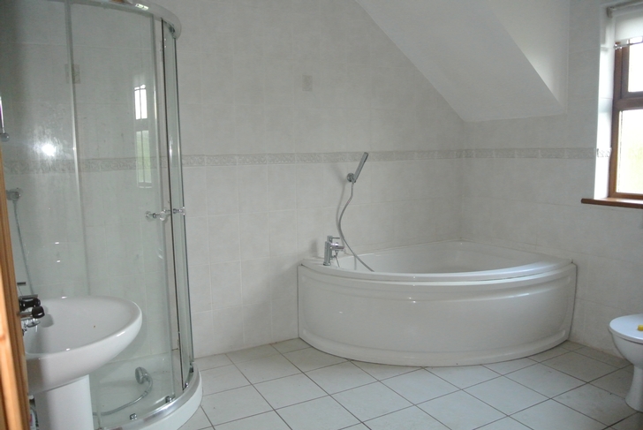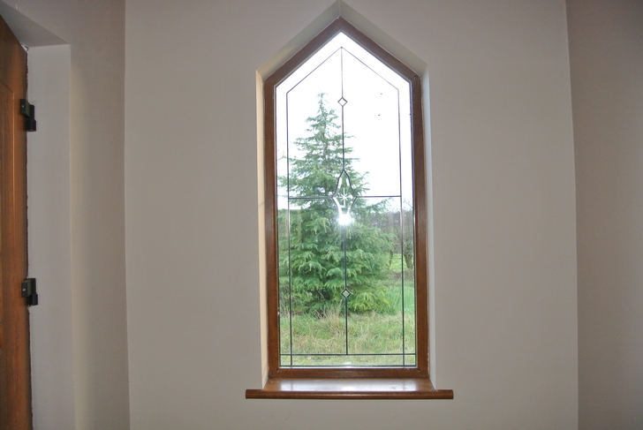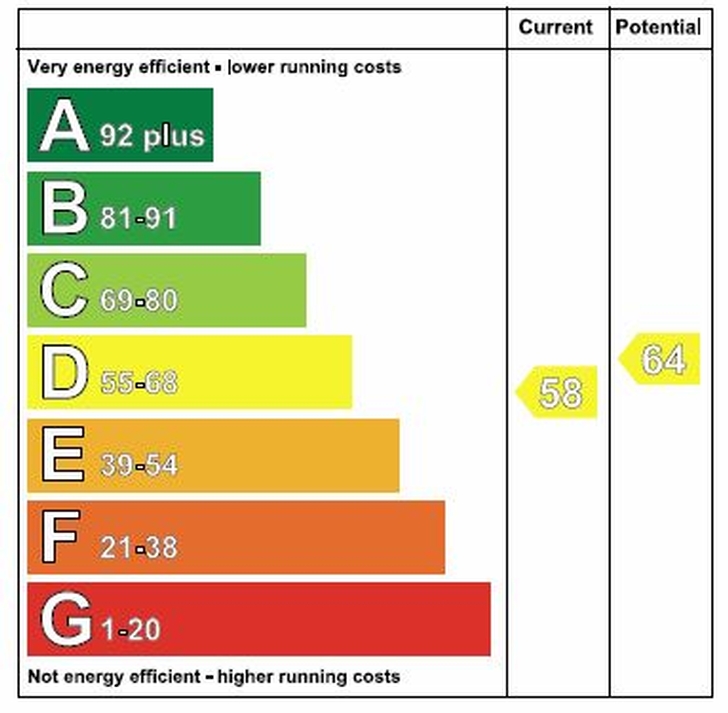-
Description
PUBLIC NOTICE
50 Turnabarson Road, Pomeroy, Co Tyrone BT70 2TP
We are acting in the sale of the above property and have received an offer of
£ 165,000 on the above property.Any interested parties must submit any higher offers in writing to the selling agent before exchange of contracts takes place
The Energy Performance Certificate Rating is D58
Martin Shortt Estate Agents are pleased to offer this detached property situated on the outskirts of Pomeroy for sale.
The property offers generous living accommodation consisting of 2 reception rooms, one ground floor bedroom with en suite facilities and 3 first floor bedrooms and large family bathroom.
Conveniently situated in a countryside location on the outskirts of Pomeroy this property offers all the benefits of countryside living in a convenient location within a few minutes drive from the town.While the property is generally in good condition internally, it will require some remedial works, with particular attention required to the external gardens and surrounding landscaping.
Features
- 4 Bedroom detached home
- Gardens to front and rear
- Hardstanding yard to front and rear
- Patio area to rear
- New forest flint dash
- Parapets to the gable ends
- Woodgrain PVC double glazed windows
- Feature arched windows
- PVC Woodgrain from and rear doors
- Black PVC rainwater goods
- External lighting
- EPC RATING D58
Accommodation
Hallway - Tiled floors, ample electrical sockets, Turned pine staircase with carpet risers.
Livingroom 5.48 x 4.00m Vaulted ceiling with ornate wooden beams, fitted fireplace with open grate fire, Mahogany surround and black cast inset, Multiple aspect windows including feature windows to gable.
Ground floor bedroom (1) - 3.75 x 3.56m Laminated wooden floors, TV point, Ample electrical points, ensuite off.
Ensuite 3.19 x 1.77m Sizable ensuite with contemporary white suite and shower enclosure with thermostatic controlled shower.Kitchen and Dinette 6.81 x3.21m Well proportioned kitchen and dinette, dinette features tiled floors and patio doors to the rear. Fitted pine high and low level kitchen units with glass display cupboards, wine rack and plate display cupboards, space for integrated appliances such as fridge freezer and dishwasher, space for range cooker, high level extractor fan mantle over space for range. Ample cupboard space, tiled splashbacks, tiled flooring, utility room and ground floor WC off.
Utility room 3.24 x1.60m Spacious utility room with high and low level units, stainless steel sink, plumbed for washing machine and tumble dryer.
WC off Utility incorporating WC and WHB, Tiled floors.
Cloakroom off Utility.First Floor
Landing, Laminated wooden flooring, Shelved storage closet.
Bedroom (2) 3.11 x 3.58, Double bedroom with laminated wooden flooring, TV point, Ample electrical sockets
Bedroom (3) 3.11 x 3.25, Double bedroom with laminated wooden flooring, TV point, Ample electrical sockets
Bedroom (4) 3.72 x 2.63, Double bedroom with laminated wooden flooring, TV point, Ample electrical socketsBathroom 3.24 x 2.63, Large family bathroom with fully tiled walls and floor, modern 3 piece bathroom suite with corner bath, mixer taps and shower attachment, shower enclosure with thermostatic shower, Shelved hot press off bathroom
**** Please note that any services, heating system or appliances have not been tested, and no warranty can be given or implied as to their working order.****
-
Contact us

