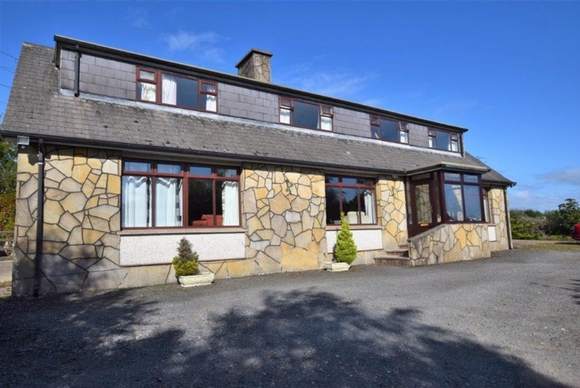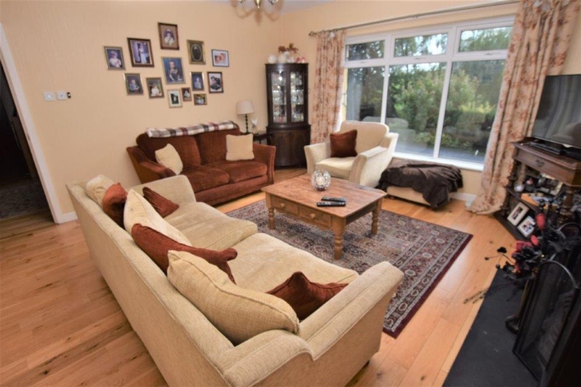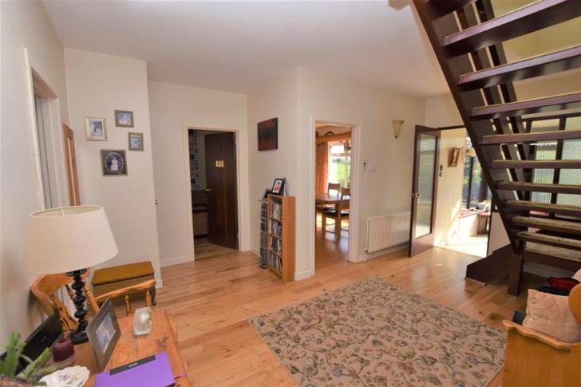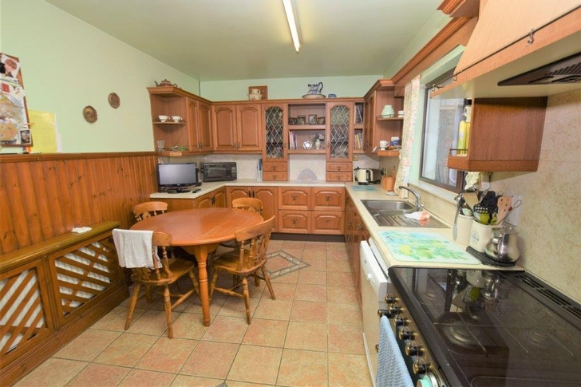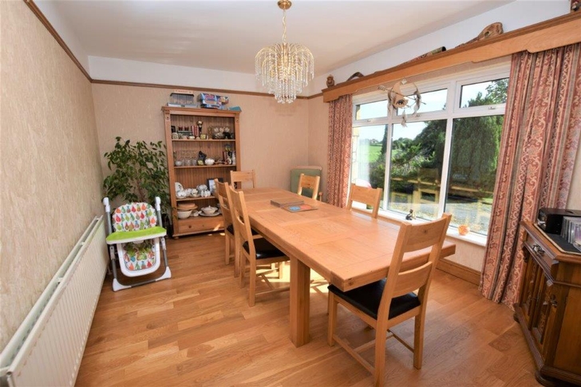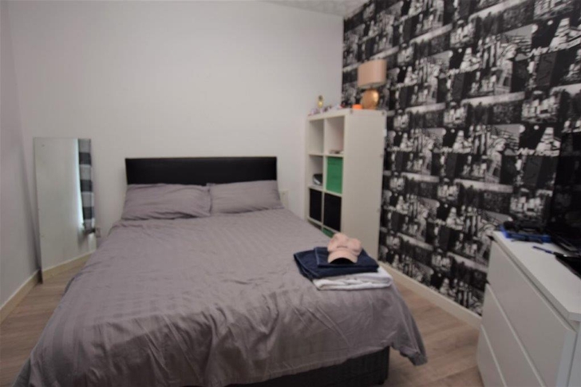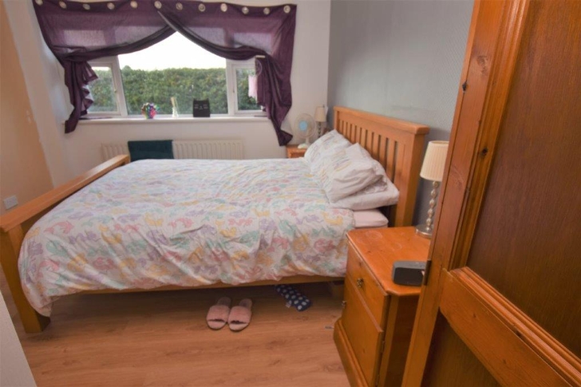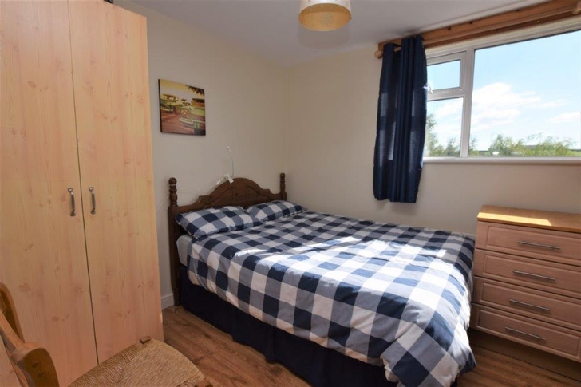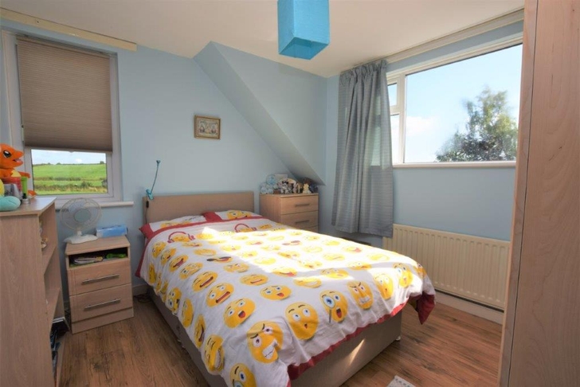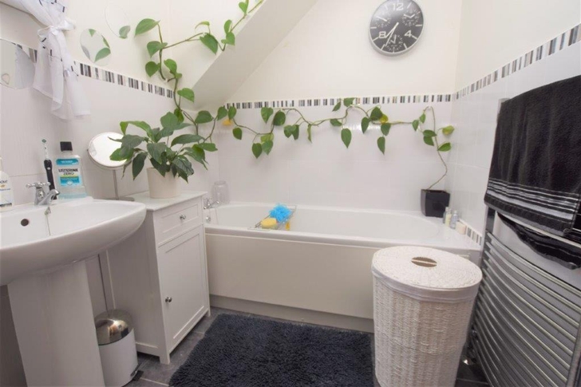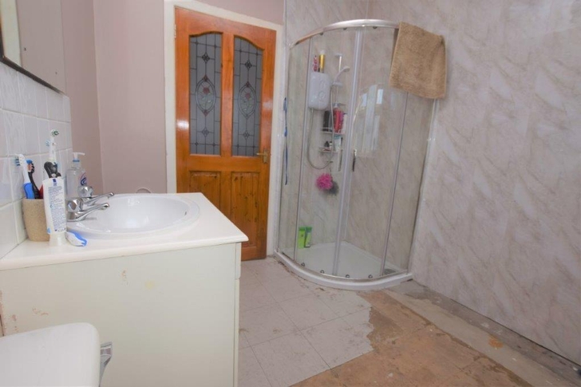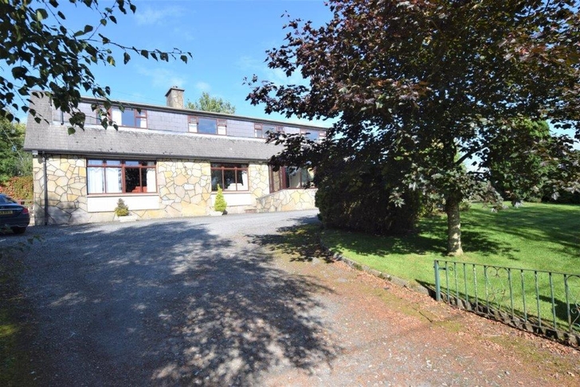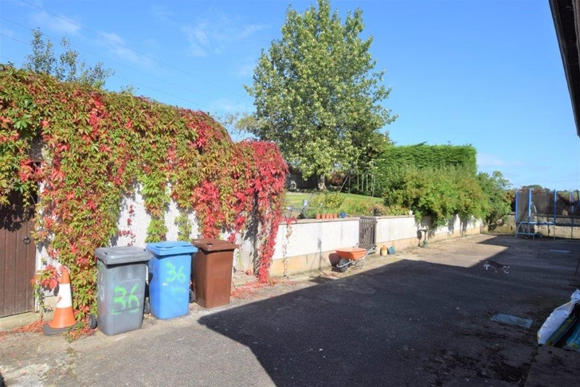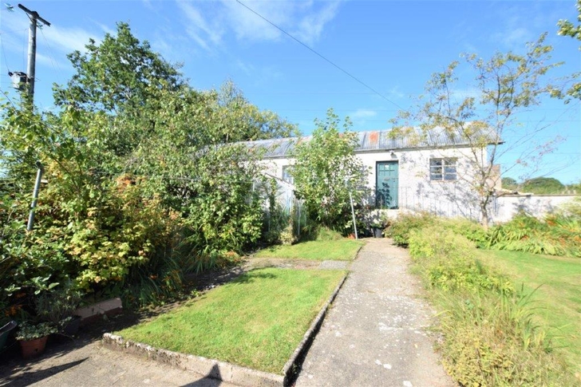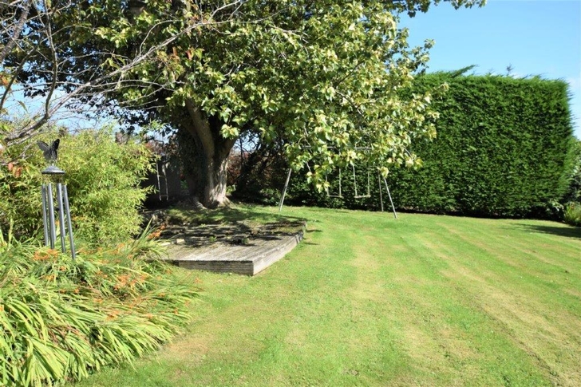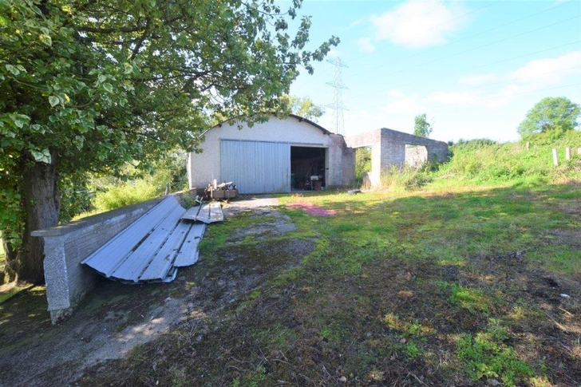-
Description
This substantial family home is set in mature grounds and offers spacious and versatile accommodation. With stunning gardens together with Annex and a large shed, situated in a convenient, sought after location close to the Tamnamore Road and the M1 motorway.
Formerly used as a Bed & Breakfast, this property offers the opportunity to run a businesses from home.
The property sits on a private site and has the added benefits of a raised patio area, small orchard garden and greenhouse with ample parking around the dwelling.
Internally the property enjoys a living room with feature fireplace, sitting room, dining room,modern kitchen and five good sized bedrooms, a large airing cupboard, family bathroom, as well as a utility room to rear.
The property also has the added benefit of a two bedroom self contained Annex with living room, 2 bedrooms, kitchen and bathroom an ideal home for guests.
Outside you will find well maintained gardens to the front, side and rear with gravel driveway, various stores, greenhouse and external WC.
There is also a substantial wagon roof workshop / shed a further benefit for those seeking to work from home.
The property further benefits from Oil Fired Central Heating, mahogany PVC double glazing throughout and gated entrance.
Features
- PVC DOUBLE GLAZING / OIL FIRED CENTRAL HEATING
- 3 RECEPTION / 5 BEDROOMS
- INTEGRAL ANNEX WITH ADDITIONAL LIVING ROOM & 2 BEDROOMS
- LARGE WORKSHOP /STORAGE UNIT 1290ft
- PRIVATE GARDENS WITH RAISED PATIO AREA
- SMALL ORCHARD GARDEN AND GREENHOUSE
- AMPLE TARMAC PARKING AROUND DWELLING
Accommodation
GROUND FLOOR
Entrance Porch: 2.19m x 2.29m Part glazed in mahogany PVC/part stone to front with laminate floor, tongue & groove walls and ceiling.Entrance Hall: 2.60m x 4.90m Spacious hall with open tread mahogany staircase leading to first floor. Painted walls, skirting and architrave. Semi solid flooring. Cloaks off.
Living Room: 4.50m x 4.60m Grand living space with open aspect over the garden, semi solid wooden flooring, feature fireplace with slate hearth and cast iron inset to open fire. Ceiling light painted walls and wall mounted radiator.
Dining Room: 4.40m x 3.30m Excellent dining space with large PVC double glazed window overlooking the garden, semi solid wooden flooring, ceiling light and papered and and painted walls with dado rail. Wall mounted radiator.
Living Room 2: 3.00m x 4.30m PVC double glazed window, ceiling light, laminate floor and wall mounted radiator.
Kitchen / Dining: 4.40m x 3.00m Country kitchen with a good range of high and low level units with range of high and low level units to include display units and leaded glass display units and saucepan drawer, 1 ½ bowl single drainer stainless steel sink unit . Part painted part tongue & groove walls and tiled floor.
Utility Room: 1.82m x 1.95m with range of low level units with single bowl stainless steel sink unit and spaces for automatic washing machine & tumble dryer. Part painted part tongue & groove walls and tiled floor.
FIRST FLOOR
Landing: 3.10m x 1.00m Laminate flooring
Bedroom 1: 3.20m x 2.90m Laminate flooring with painted and papered feature wall, ceiling light and wall mounted radiator.
Bedroom 2: 2.70m x 2.70m Laminate flooring with painted walls, ceiling light and wall mounted radiator.
Bedroom 3: 4.20m x 2.80m Laminate flooring with painted walls, fitted shelving, ceiling light and wall mounted radiator.
Bedroom 4: 3.10m x 2.70m Laminate flooring with painted walls, built in storage, ceiling light and wall mounted radiator.
FIRST FLOOR CONTINUED
Shower Room: 1.95m x 0.80m Electric shower with panelled walls.
Bedroom 5: 2.70m x 4.40m Laminate flooring with painted walls, built in storage, ceiling light and wall mounted radiator.
Bathroom: 3.20m x 1.80m (AWP) Modern family bathroom with panelled bath, pedestal wash hand basin and low flush WC. Part tiled walls and tiled floor.
ANNEX/GRANNY FLAT
Hall: 1.80m x 1.60m Access off the utility in the house with own door access only. Laminate flooring.
Living Room: 3.00m x 4.50m Carpet to floor, painted walls and wall mounted radiator.
Bedroom 1: 3.00m x 2.90m Laminate flooring with painted walls ceiling light and wall mounted radiator.
Bedroom 2: 4.20m x 3.10m Laminate flooring with painted walls ceiling light and wall mounted radiator.Kitchen: 3.30m x 3.20m In need of some upgrading with some base units and an integrated hob & oven, wall mounted radiator and vinyl tile flooring.
Bath/Shower Room: 2.60m x 2.30m Three piece suite comprising close coupled WC, vanity wash hand basin, quadrant shower cubicle with electric shower, vinyl tile flooring and part panelled walls.
EXTERNALLY
Store 1: 1.57m x 2.80m - Electric & Water
Store 2: 6.20m x 2.80m
WC: 1.80m x 0.90m - Low Flush WC.
Boiler House
Greenhouse
Wagon Roof Shed: 14.10m x 8.50m - with sliding and pedestrian doors, single phase electricity, water and electricity
-
Contact us

