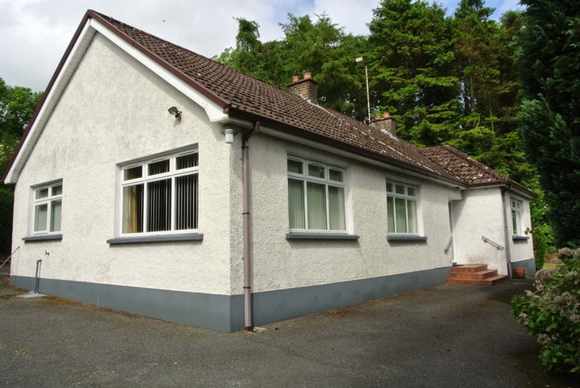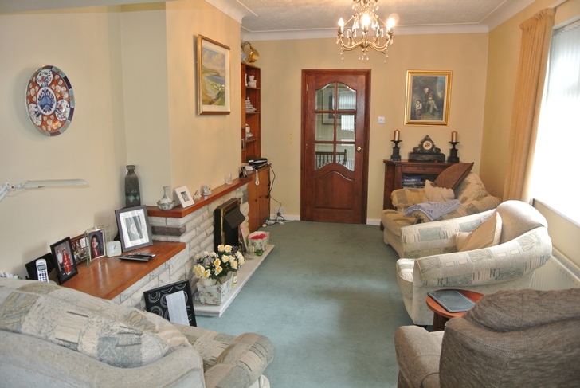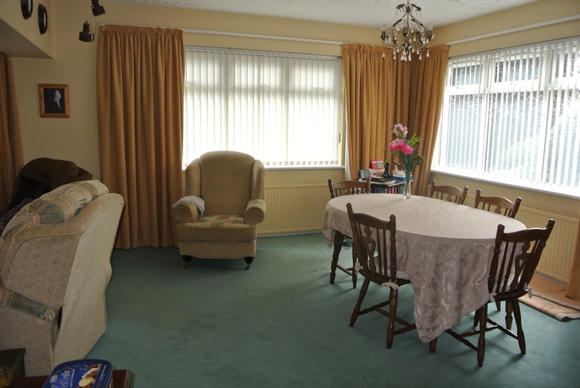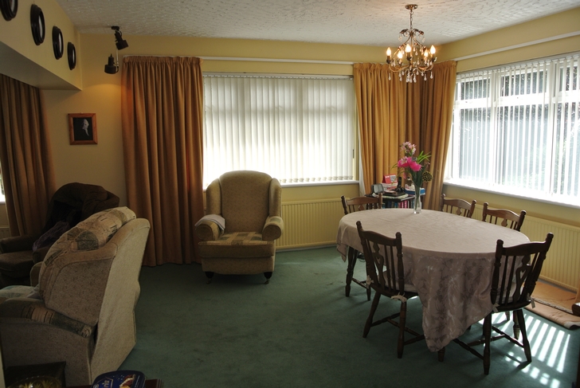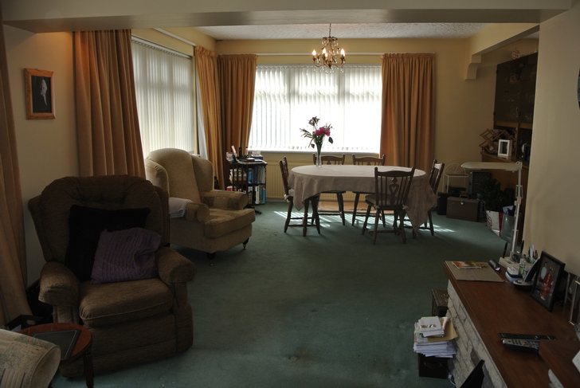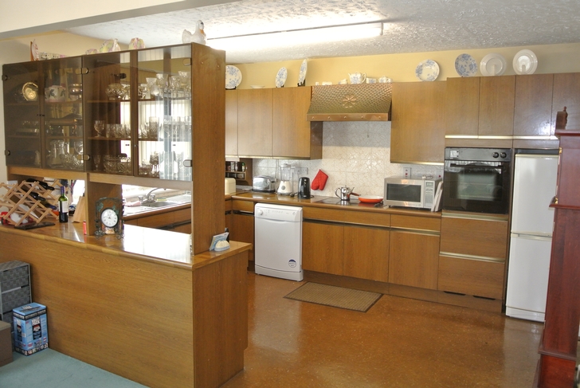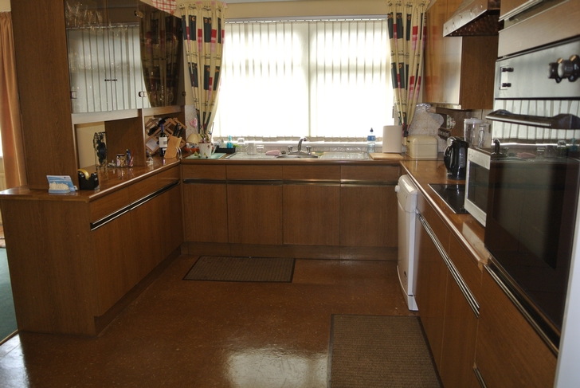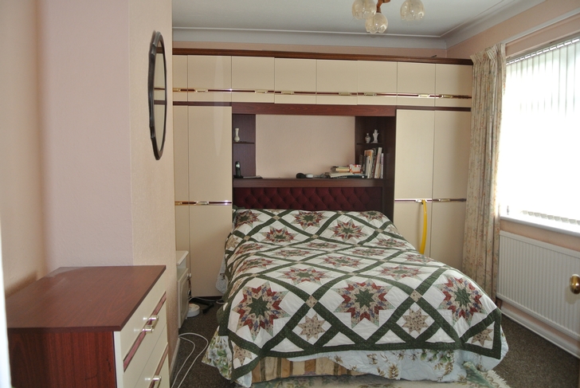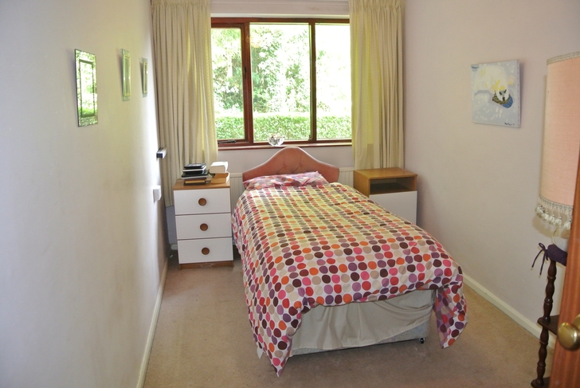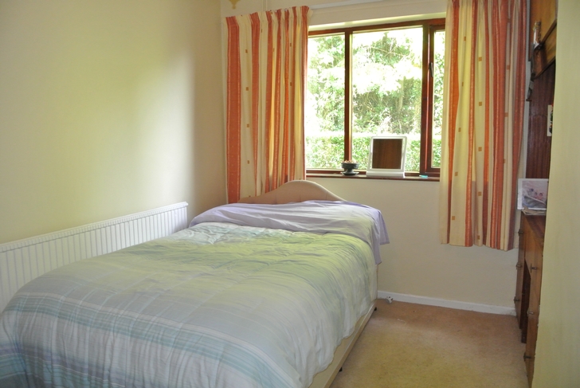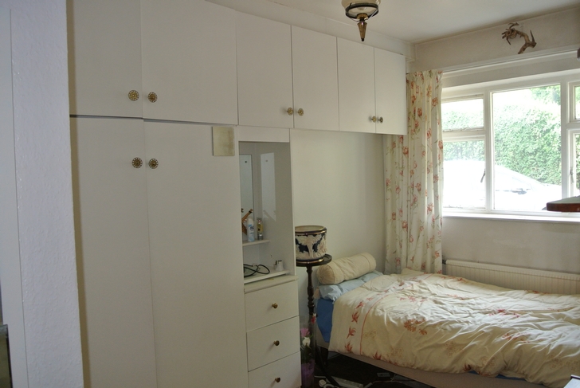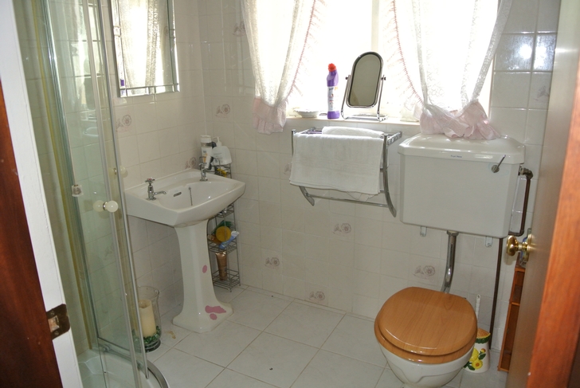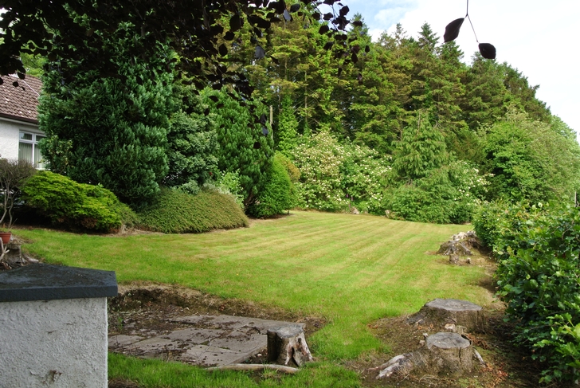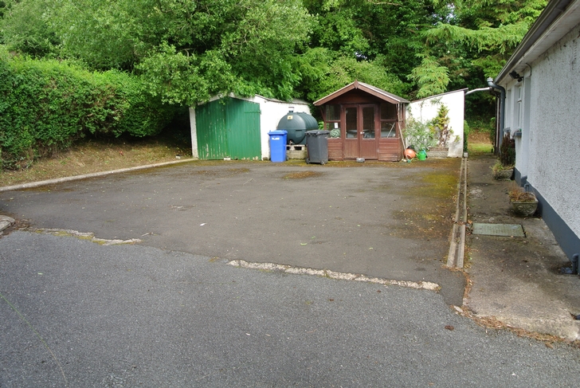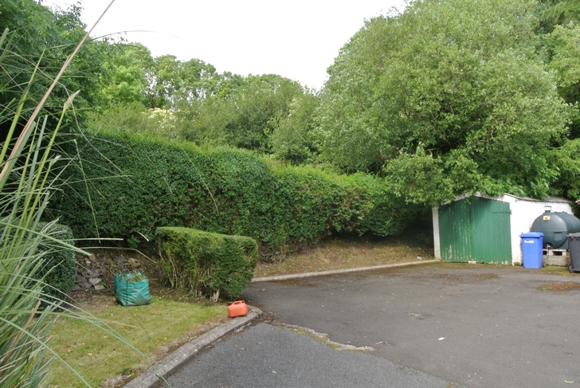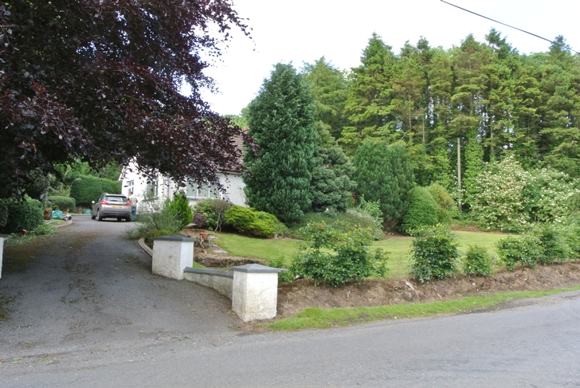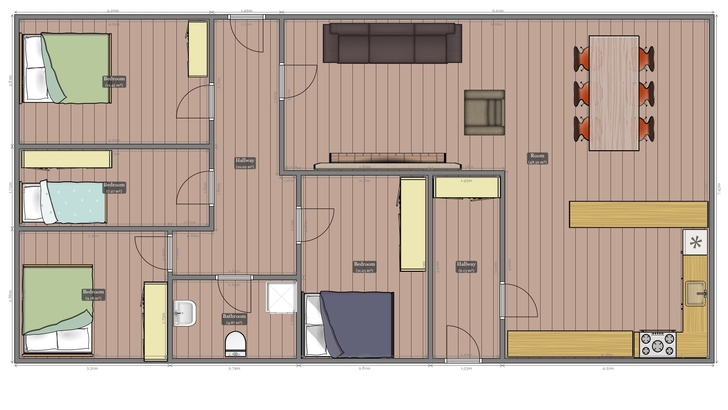-
Description
Situated in a very popular area on the outskirts of Dungannon this delightful bungalow offers great potential for anyone looking a convenient countryside location close to Dungannon town.
The property is set on a generous elevated site surrounded by mature woodlands and gardens providing a private setting just off the main Dungannon to Cookstown Road.Accommodation comprises a large open plan sitting room, dinette and kitchen with utility room off, 4 bedrooms and a family bathroom.
Externally the property provides mature gardens with a tarmac driveway and yard to the rear, there is also a single garage and storage shed.While the property would require some modernisation, it offers great potential for anyone who requires an excellent location where convenience to the town is important.
Features
- 4 bedroom detached bungalow
- Situated with in a few minutes drive from Dungannon town
- Easy access to the main aterial routes
- Private yet very convenient location
- PVC double glazed windows
- Oil fired central heating
Accommodation
Living room and dinette 9.2m x 3.2m
Open plan living room and dinette with open plan to Kitchen. Multi aspect views, Stone fireplace and mantle.
Kitchen 4m 4.5m Open plan kitchen with high and low level units, breakfast bar dividing kitchen from dinette.
Utility room and rear entrance lobby with Built in storage cupboards.
Bedroom 1 - 4.3m x 3.0m with built in bedroom furniture and robes
Bedroom 2 - 4.3m x 2.3m
Bedroom 3 - 3.8m x 2.8m with built in bedroom furniture and robes
Bedroom 4 - 4.0m x 2.5m with built in bedroom furniture and robesFamily bathroom 2.0m x 1.7m Tiled floors, WHB, WC, splash shower.
External
Surrounded by mature gardens and woodland
Tarmac driveway
Tarmac rear yard
Garage and addition shed
-
Map
-
Contact us

