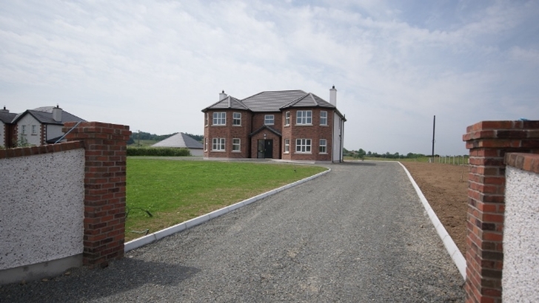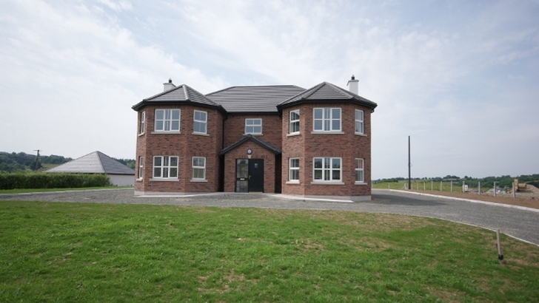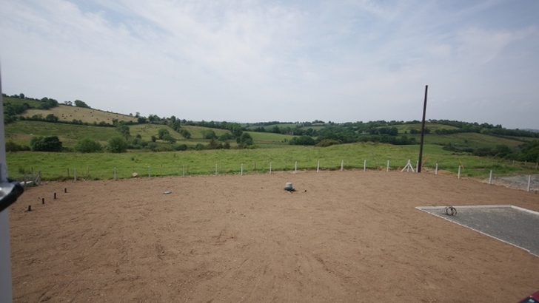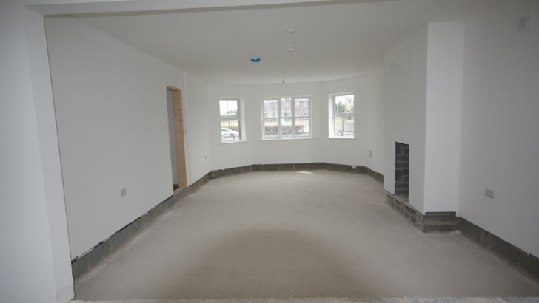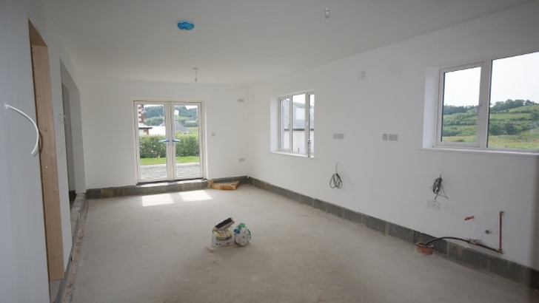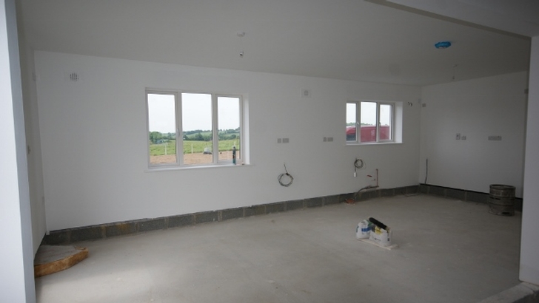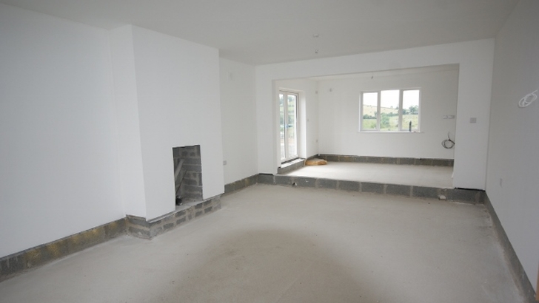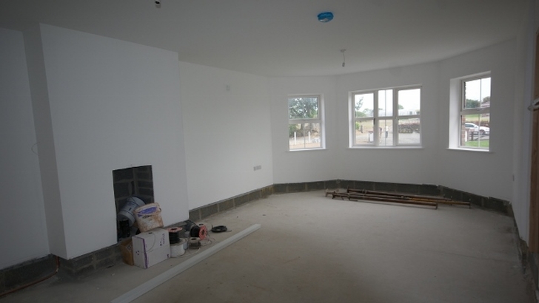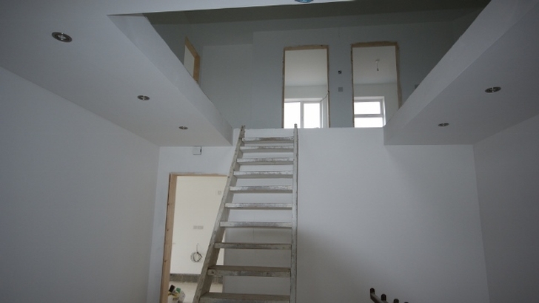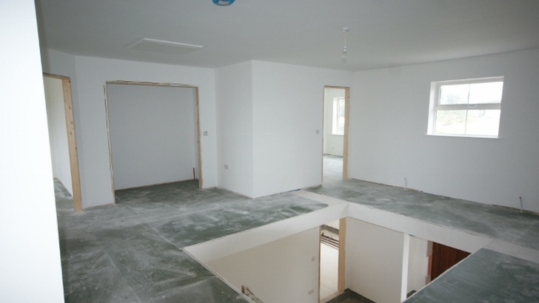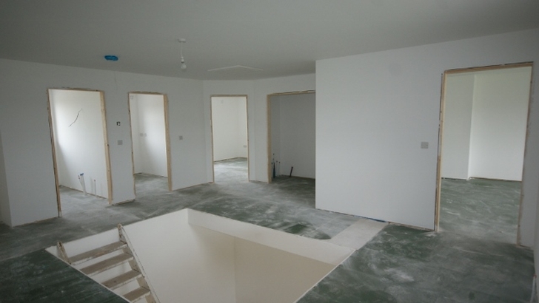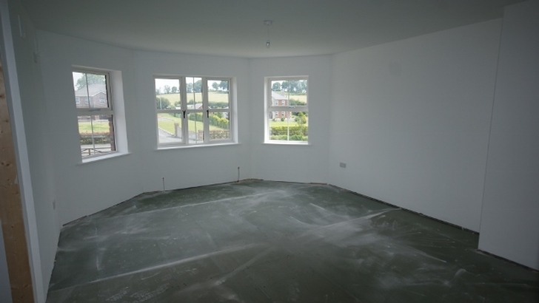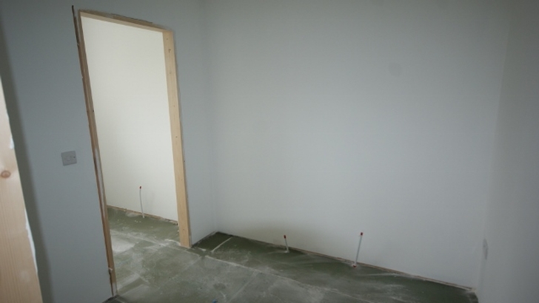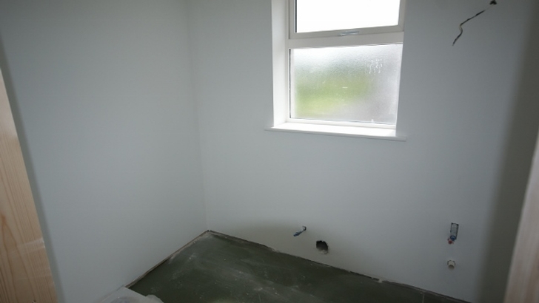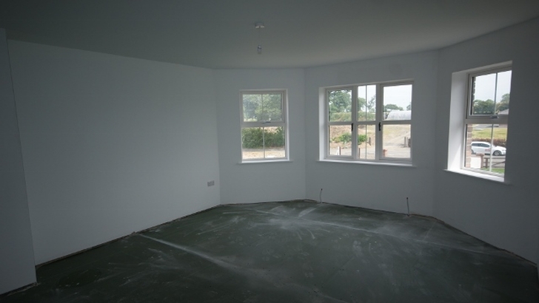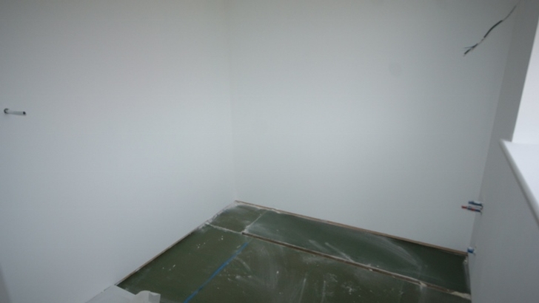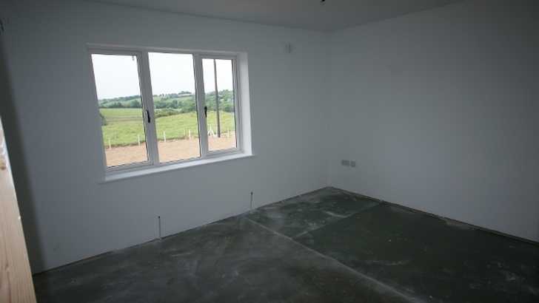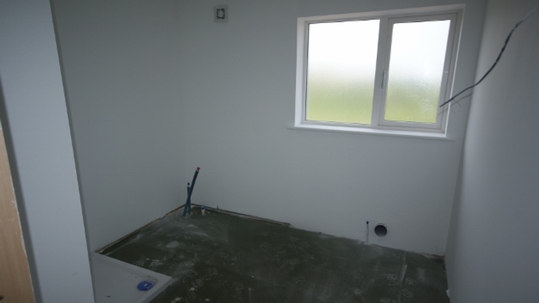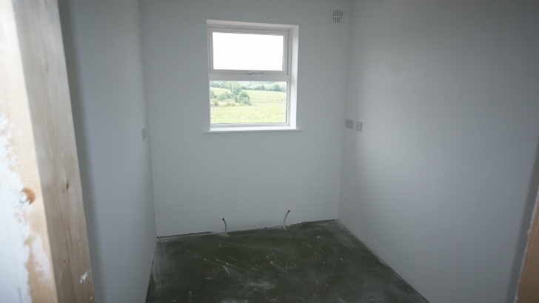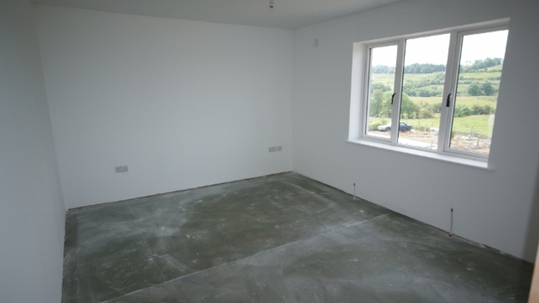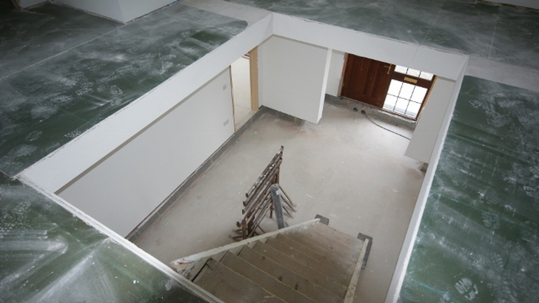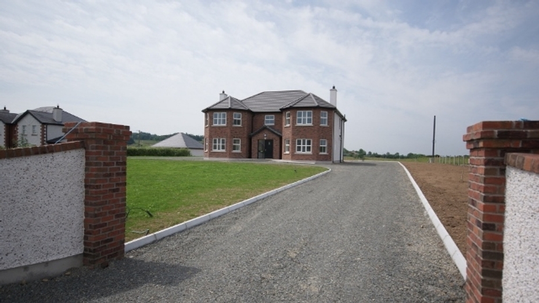-
Description
Fantastic New Executive Style House with palatial Belmont entrance on elevated site
Constructed to a very high standard throughout. Ready to be finished to your own liking.
with option to buy up to 30 acres of adjoining Land.
Features
- Maintenance free exterior with Brick façade
- UPVC Double Glazed Windows
- Large Landscaped Gardens with option to purchase adjoining up to 30 acres of Land.
- Fantastic views of the Countryside
- Ranch style Fencing
- Finished to 2nd fix Electrical, Plastered & Painted ready to put Purchasers own finish on the Property
- Palatial Belmont Entrance
Accommodation
Porch: 8'0" x 3'3"
Hallway: 14'7" x 14'7"
Sitting Room: 21'8" x 14'6"
Open Plan - Kitchen/Dining room & living room
Kitchen/Dining room: 26'3" x 13'0" & Living room 21'8" x 14'6"Utility room: 12'3" x 11'1"
Toilet: 6'6" x 9'0"
Landing: 14'7" x 21'0"
Master Bedroom: 14'6" x 14'7" c/w En Suite: 6'2" x 7'9" & Walk in Wardrobe: 7'7" x 7'9"
Bedroom 2: 14'6" x 14'7" c/w En suite: 7'2" x 7'9"
Bedroom 3: 13'6" x 11'6"
Bedroom 4: 14'6" x 11'7"
Bathroom: 9'4" x 7'4"
Office: 6'0" x 8'9"
Hotpress
Directions
Bailieborough to Virginia take right after about 2.5 km and house on the right
-
Map
-
Contact us

