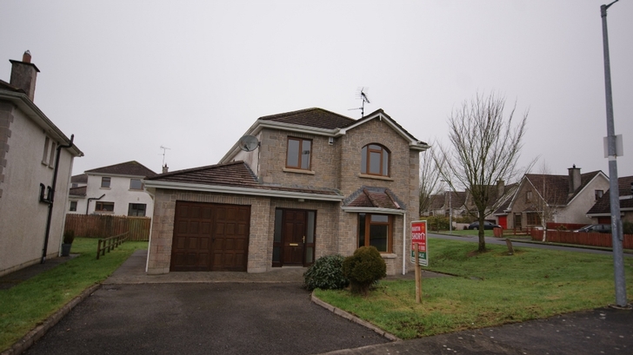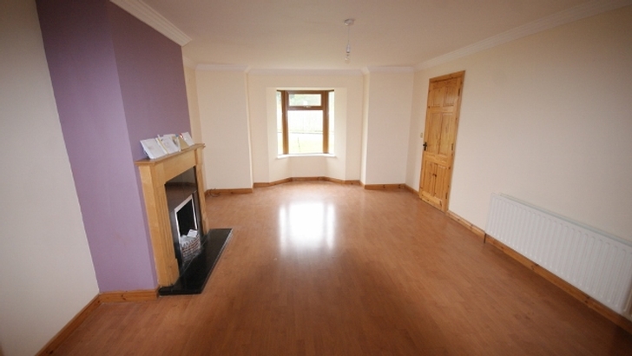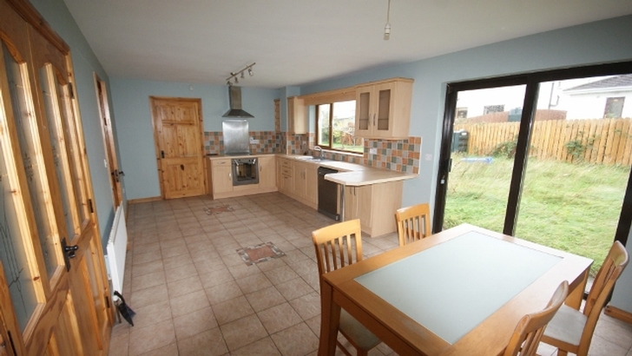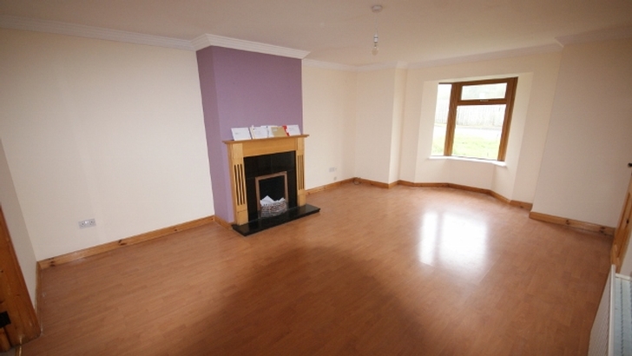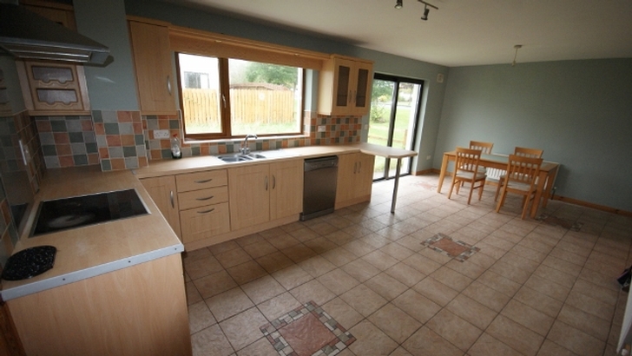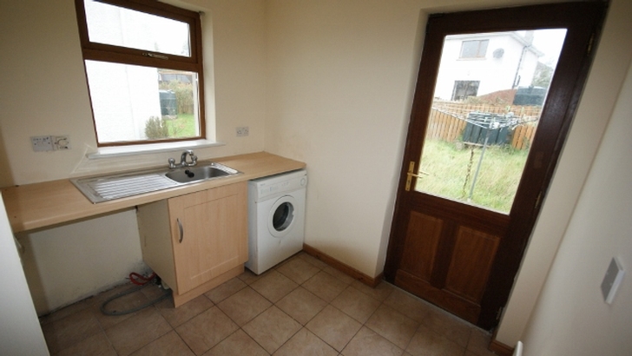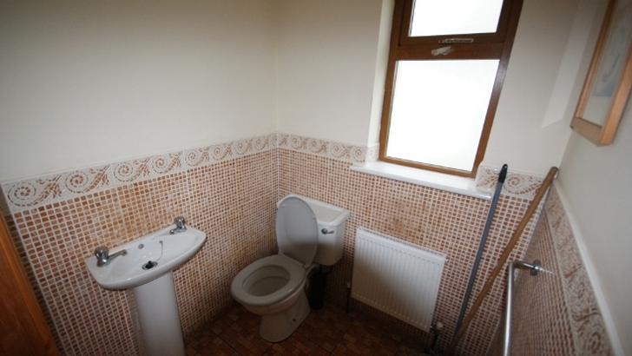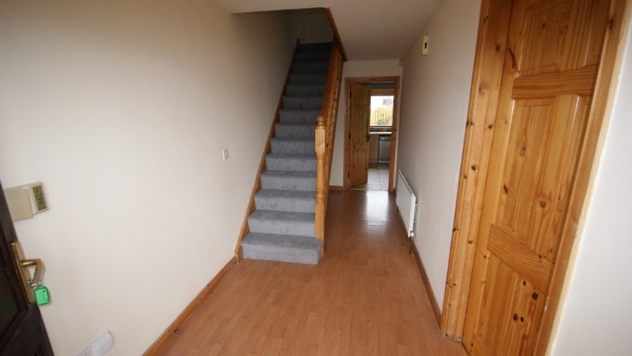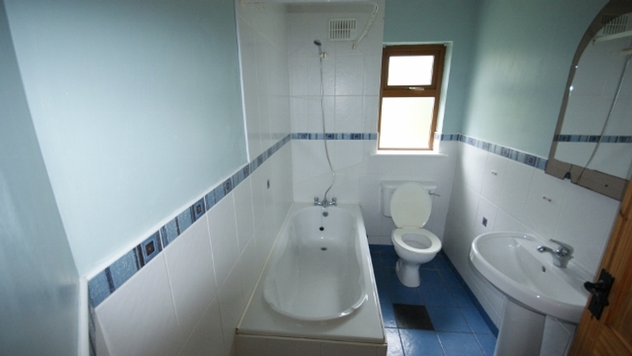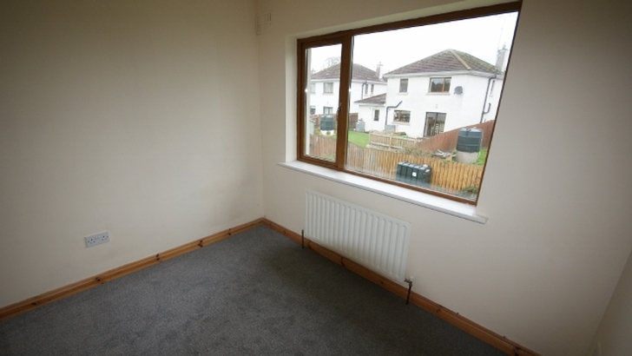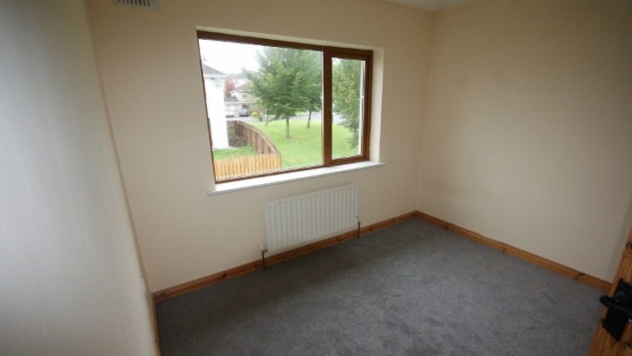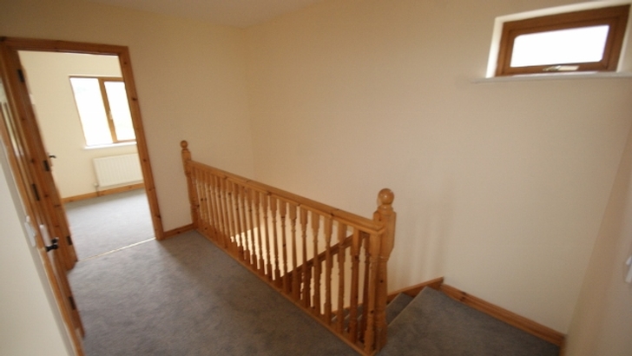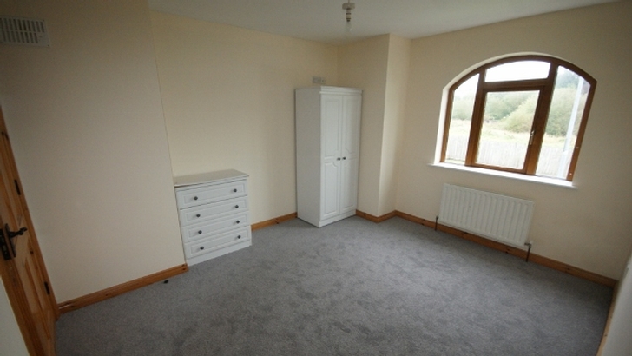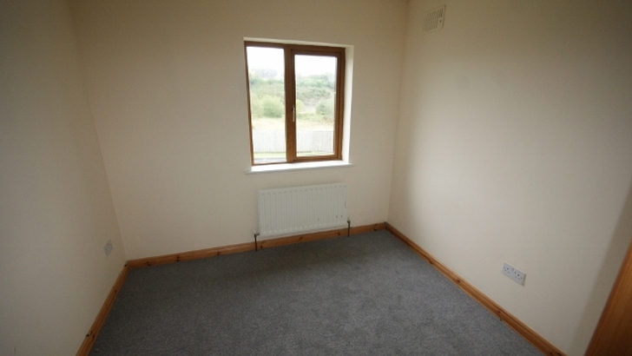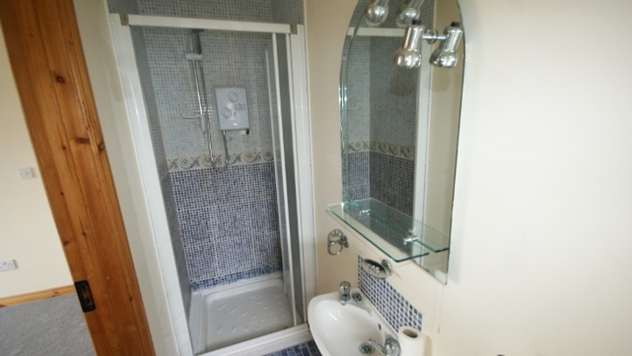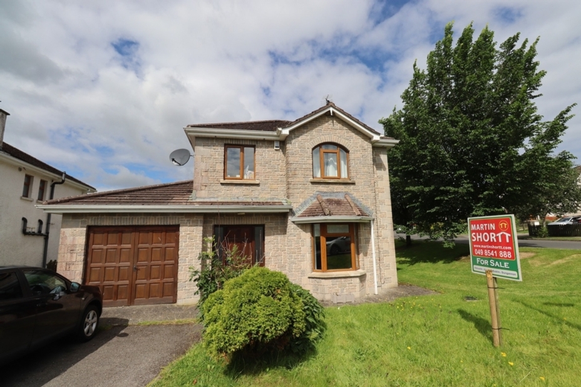-
Description
Fantastic 4/5 Bedroom Detached house in good location
within walking distance of Cavan
Features
- Wood Grain Pvc Double glazed windows and doors
- Corner Site
- Low maintenance exterior, stone facade and dash sides
- In excellent condition throughout
- Tarmac Driveway
- South Facing
- Close to all amenities and attractions and close to Cavan by pass
Accommodation
Fantastic 4/5 Bedroom Detached house in good location
within walking distance of CavanHallway: 18'5" x 6'7" c/w Laminated floor
Kitchen/Diner: 22'0" x 11'0" c/w Tiled Floor Beech Shaker Style units tiled between, patio doors to back garden an double doors to sitting room.
Utility: 8'0" x 6'4" c/w Beech fitted units, Tiled Floor
Toilet: 5'0" x 4'9" c/w Tiled Floor & part tiled walls
Sitting room: 20'8" x 13'7" c/w Laminated Floor, Coving, Bay window, Double half glass doors to Dining room
Landing: 12'0" x 8'4" c/w Carpet
Master Bedroom: 13'6" x 10'8" c/w Carpet En suite: Tiled Floor & Tiled shower Cubicle
Bedroom 2: 10'4" x 8'9" c/w Carpet
Bedroom 3: 9'5 x 9'0" c/w Carpet
Bedroom 4: 9'1" x 8'2" c/w Carpet
Bedroom 5 Bedroom/Playroom/Garage convert: 18'7" x 10'0"
Bathroom: 8'8" x 5'2" c/w Tiled floor, part tiled walls.
Directions
From Cavan town take the Ballinagh Road pass Lidl on the left and the entrance to Ashbrooke is next on the right opposite Maxol Garage
-
Contact us


