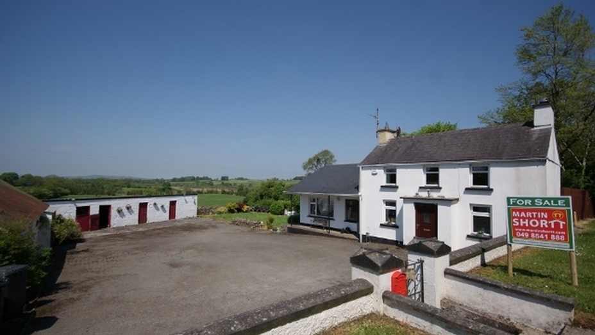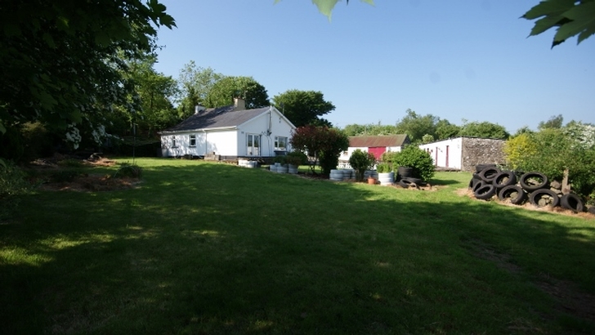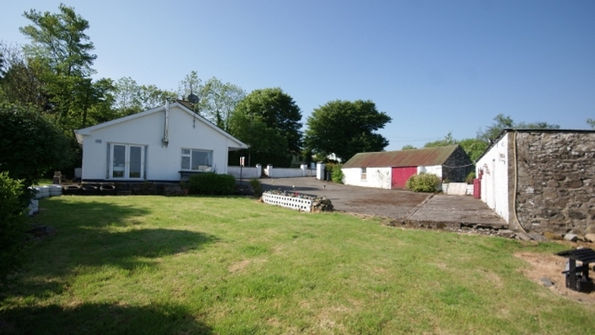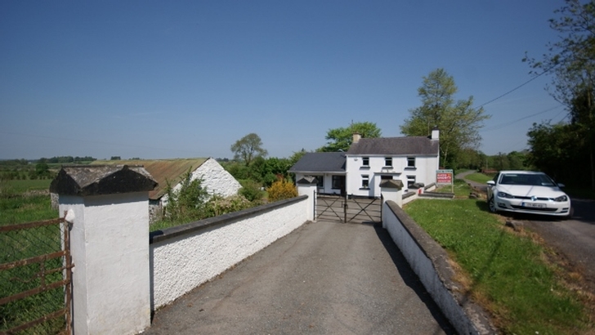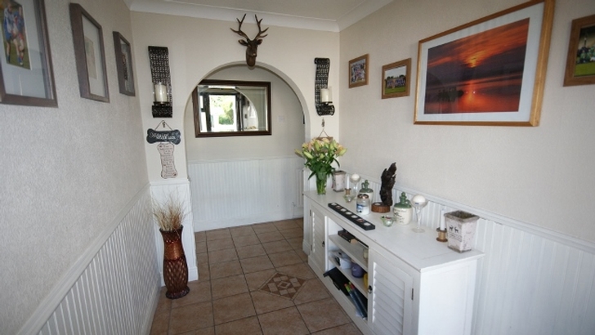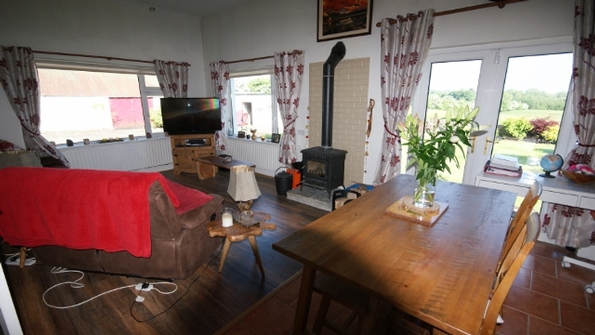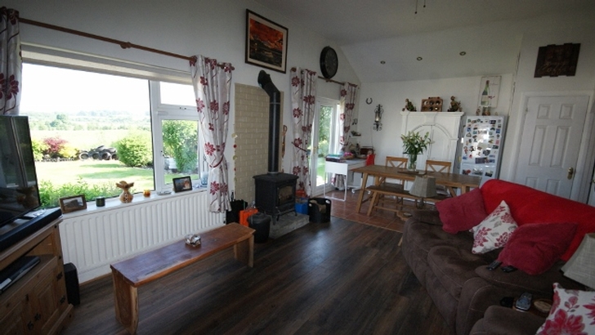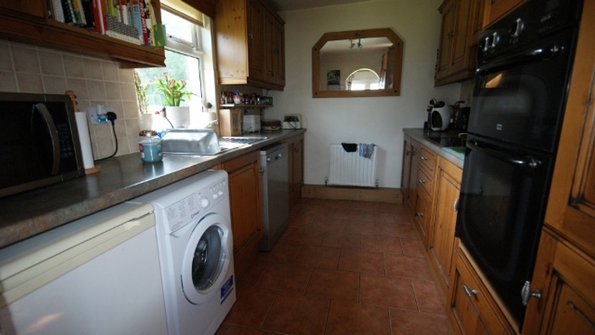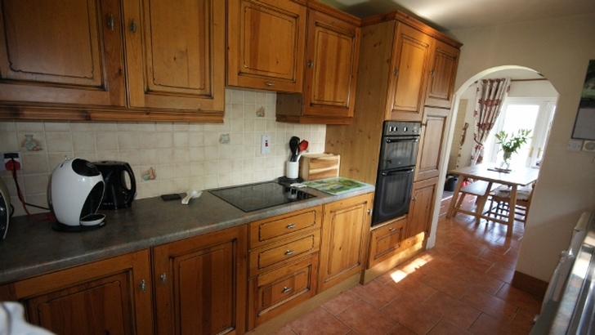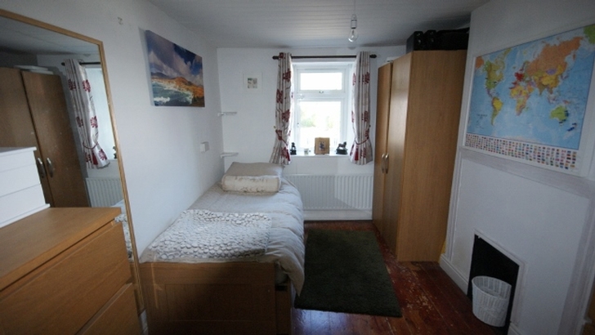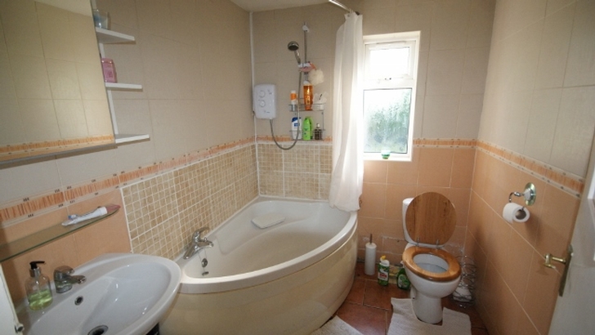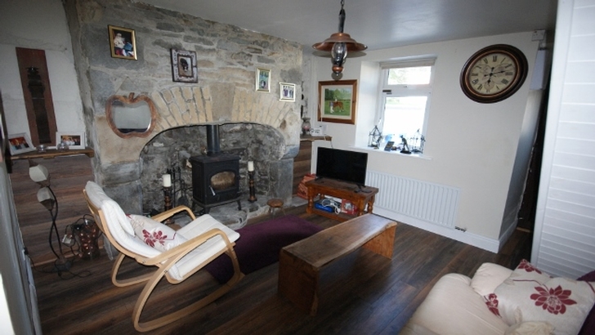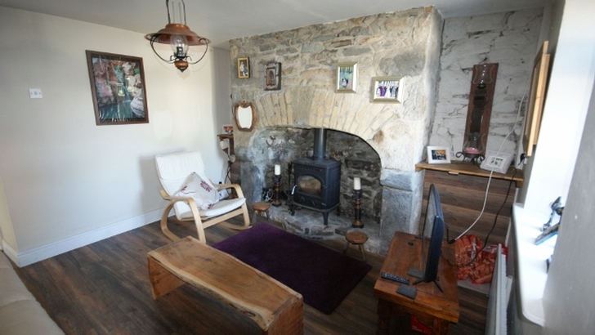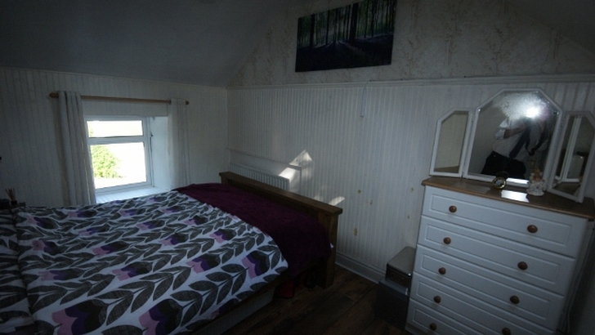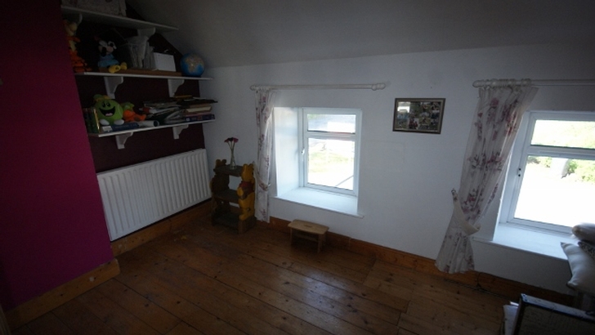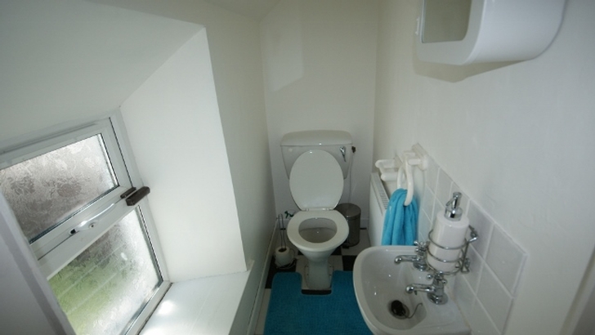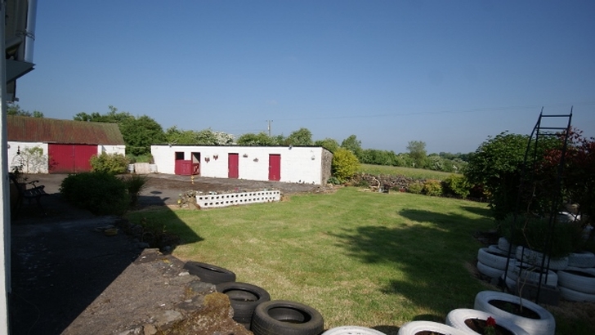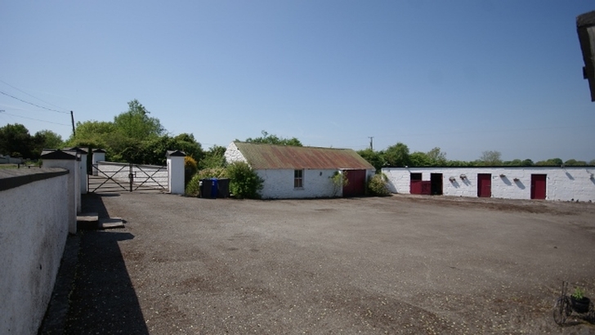-
Description
Fantastic 3 Bedroom Residence with Outbuildings and Large Garden
in excellent location 5 minutes from Oldcastle
Features
- 3/4 acre site with small paddock & Outbuildings
- PVC Double glazed windows and doors
- PVC Fascia, Soffit and Gutters
- Corner bath in Bedroom
- Dual Central Heating - Oil & Solid fuel stoves
Accommodation
Hallway : 14'9" x 6'2" with tiled floor, coving, panelled walls.
Kitchen : with tiled floor, solid dark oak units, double oven and electric hob.
Diningroom / Living room : 22'9" x 13'2" with patio doors to back garden, Wood effect floor, Solid Fuel Stove
Office / Utility : 5'0" x 3'10" with extra sockets.
Toilet : 5'11" x 3'5" on 1st Floor with wc. & whb. Tiled Floor
Sittingroom : 12'9" x 12'2" Wood effect floor and feature solid fuel stove & fireplace.
Landing c/w Solid timber floor.
Master Bedroom : 12'5" x 8'9" with solid timber flooring.
Bedroom 2 : 13'0" x 9'3" Solid timber flooring.
Bedroom 3 : 9'7" x 8'7" Solid timber flooring with Loft area for storage.
Bathroom : 7'10" x 6'6" with fully tiled walls and floor, corner bath & whb and wc.
Hotpress: off Living /Dining area.Outside: Small paddock with separate entrance, good size rear garden backing onto open fields and countryside views. Tarmac area for parking several vehicles and access to a range of out buildings & workshop.
-
Contact us

