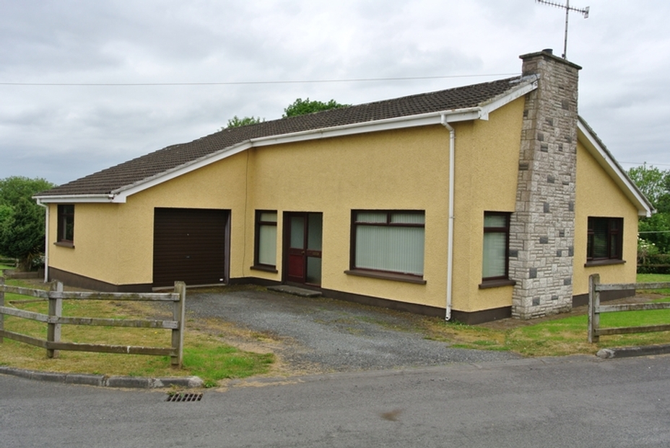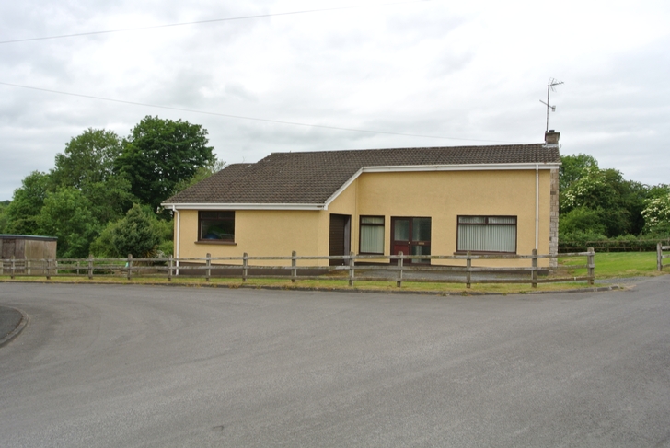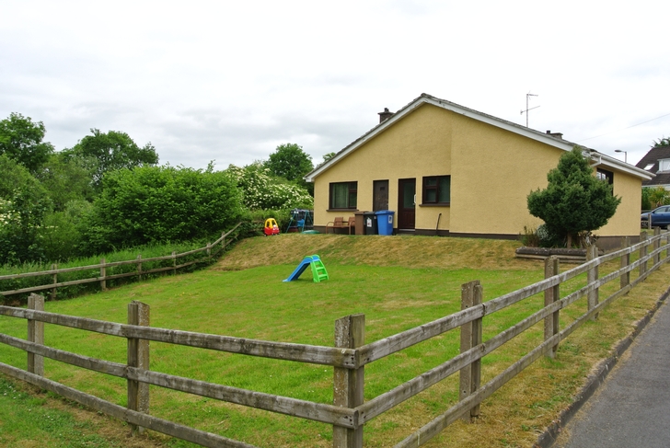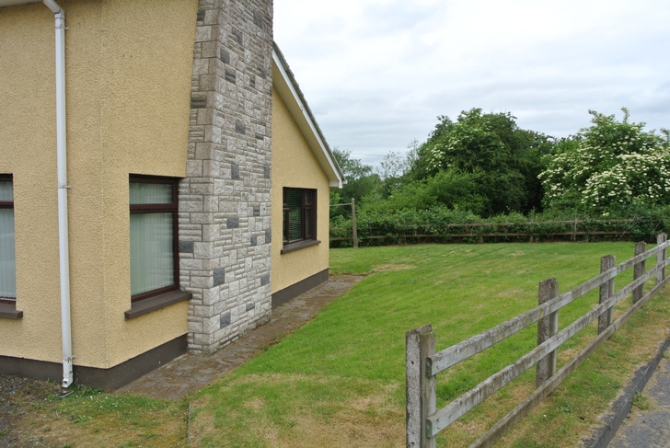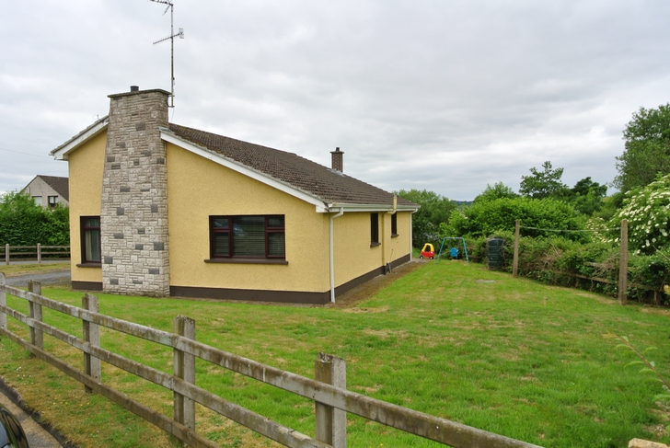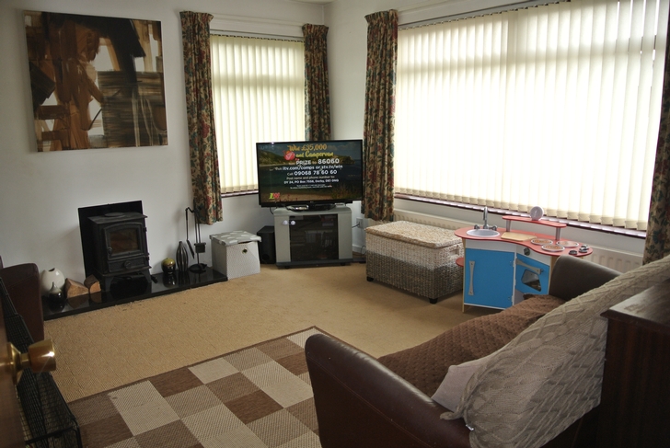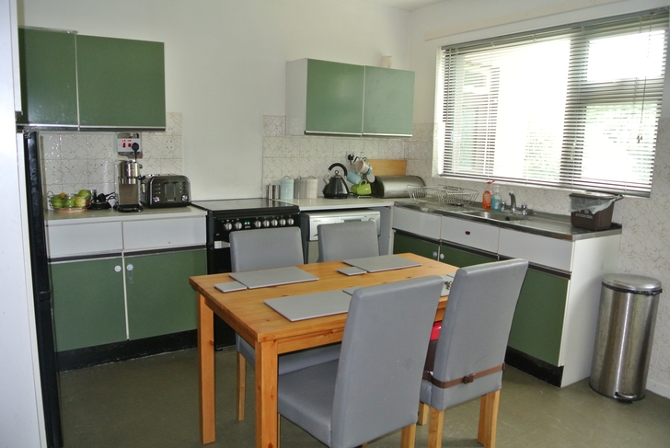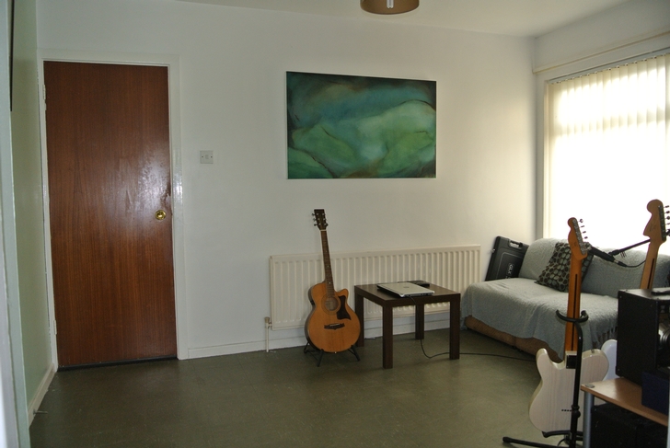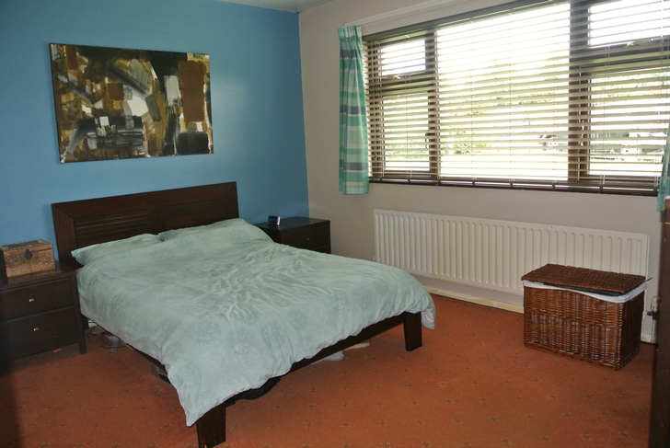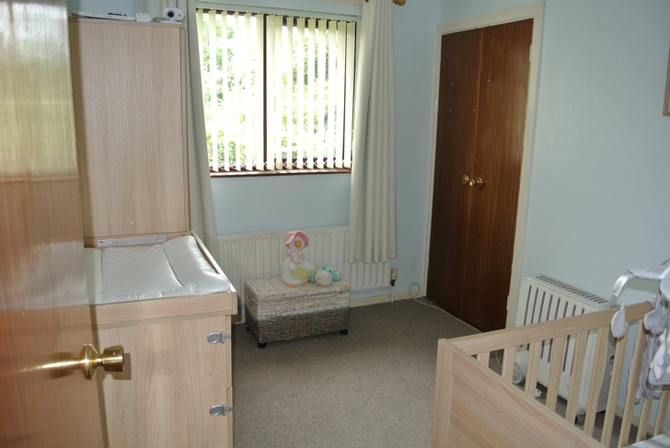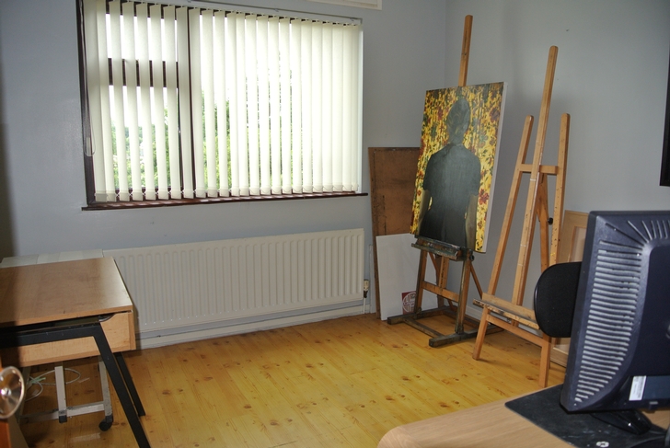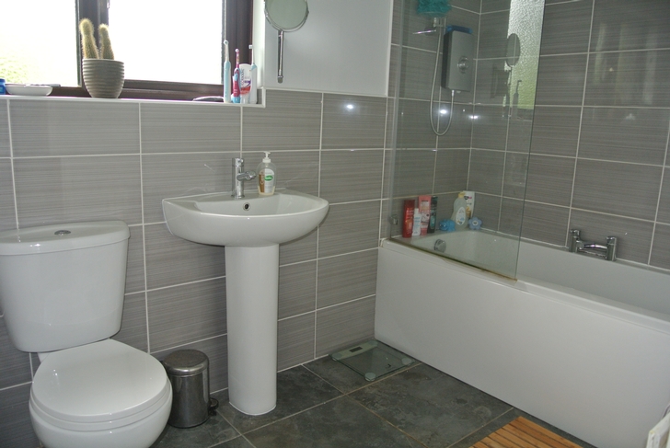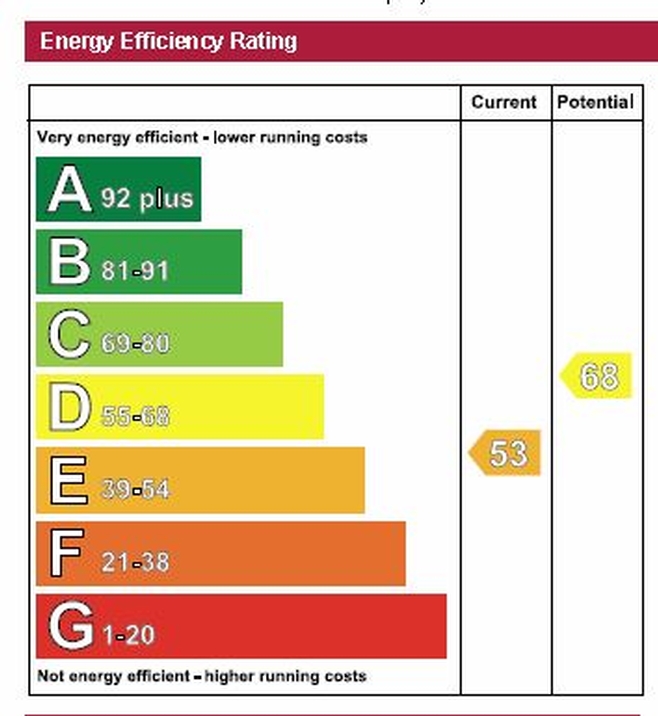-
Description
A rare opportunity to purchase a detached property in the Coalisland area.
This 3 bedroom detached family home is situated in a small private Cul-de-sac off the popular Stewartstown Road.
The property offers excellent living accommodation, large gardens and an integral single garage.
While the property would benefit from some modernisation it offers great potential to add value in a highly sought after area of the town.Accommodation comprises
1 reception room, kitchen with open plan dining room or second reception room, depending on how you would like to utilise it.
3 generous double bedrooms, family bathroom and integral garage with large gardens.
Features
- Large corner site in private development
- Well proportioned rooms throughout
- 2 reception rooms
- 3 generous bedrooms
- Integral Garage
- Large gardens
- Proximity to town centre and local amenities
- Desirable location close to town
- Location, Location, Location !
Accommodation
Entrance hallway.
Front porch leading to a spacious entrance hallway with Hotpress and additional stowage cupboard, Carpets, double radiators.Reception room 4.1m x 3.86m
Large reception room with fitted wood burning stove and black granite hearth, dual aspect windows allowing an abundance of natural light into this bright family room. Natural neutral coloured carpets.Kitchen 3.45m x 3.45m
Spacious kitchen with fitted high and low level units, stainless steel one and a half bowl sink with monobloc taps, free standing electric hob and oven, fridge, plumbed for washing machine and tumble dryer,. large pantry larder off kitchen.
Tiled splashbacks between units and vinyl tiled flooring. Rear PVC access door to back gardens. Large double opening to dining room / second reception room.Reception room 2 / Dining room. 3.85m x 2.66m
Situated off the kitchen this spacious room could be utilised as either a second reception room or indeed a dining room.Family bathroom 2.66m x 1.76m
Generous sized family bathroom with modern white three piece bathroom suite, electric shower over bath. Contemporary wall and floor tiles.Master bedroom 4.09m x 3.18m
Large double bedroom with built in wardrobe space. Carpets, Double radiators.Bedroom 2 3.05m x 2.45m
Large double bedroom with built in wardrobe space. Carpets, Double radiators.Bedroom 3 3.09m x 3.16m
Double bedroom finished with laminated wooden flooring,External
Integral garage 6.0m x 3.88m
Up and over vehicle access door with separate pedestrian door to the rear, power supply.
Boiler house and fuel store to rear.
Hard standing off street parking to the front
Large gardens surrounding the property.
Directions
From Coalisland town Centre, take the Stewartstown Road. Lisnastraine Heights is located on the right hand side approximately one mile from the town centre.
-
Contact us

