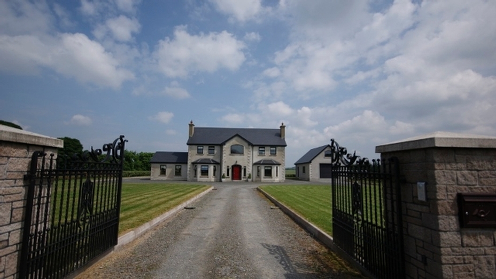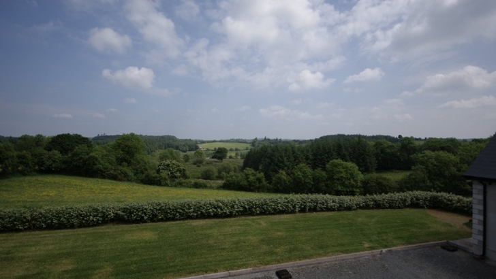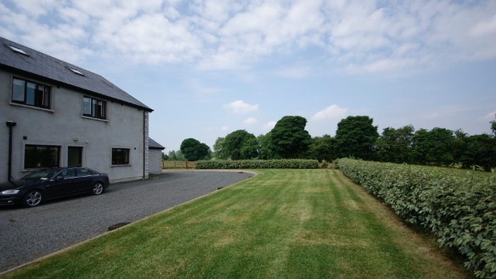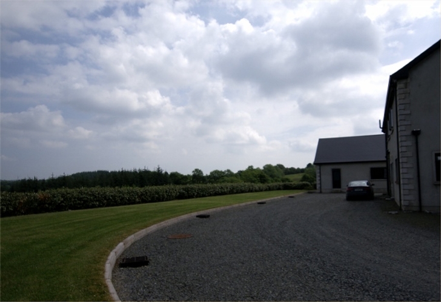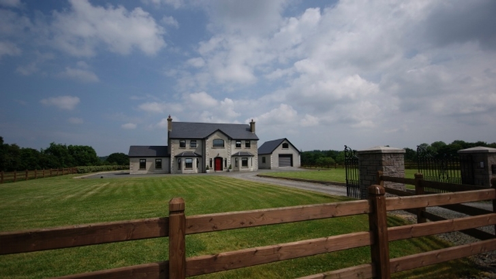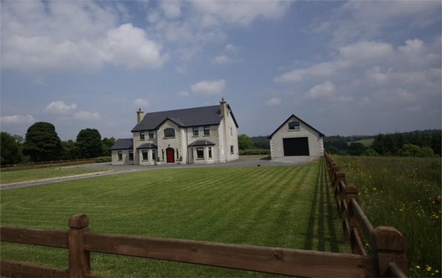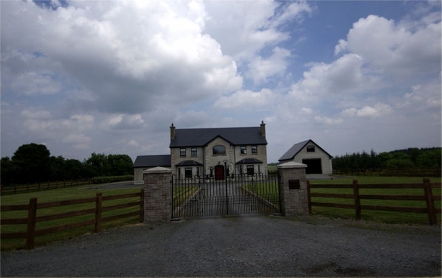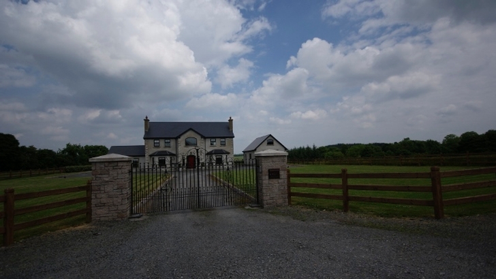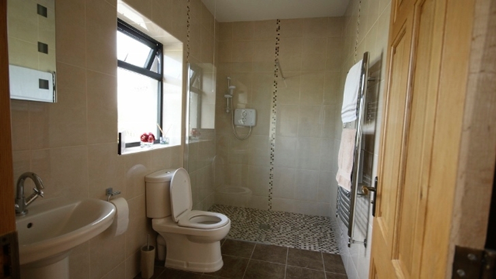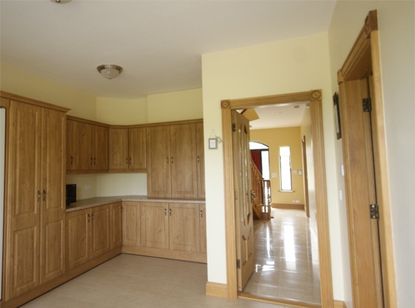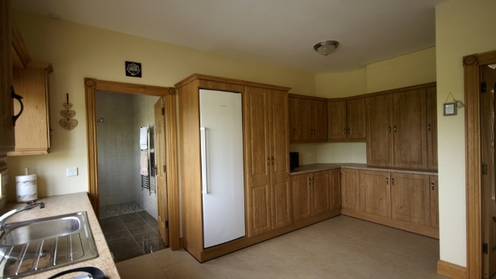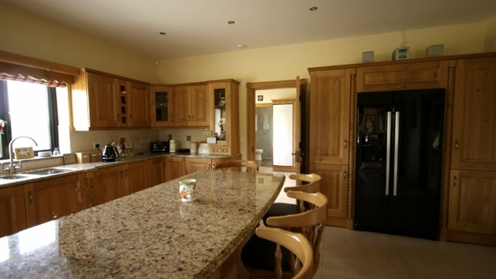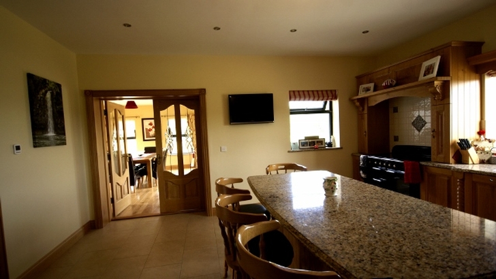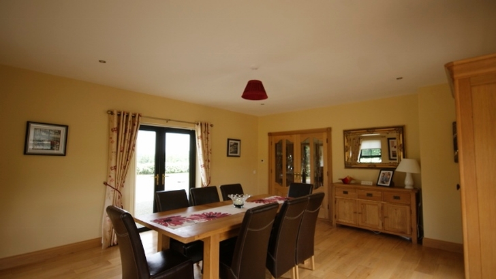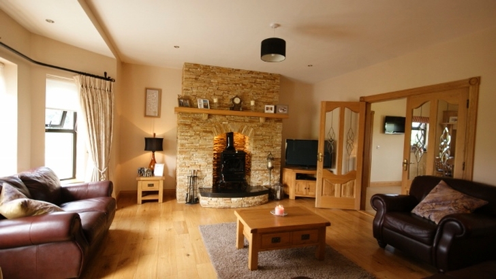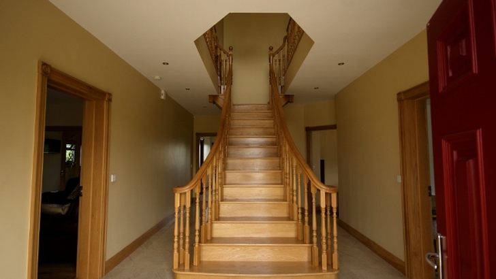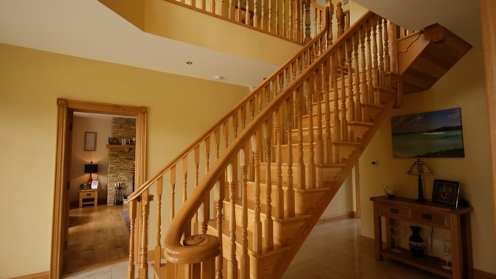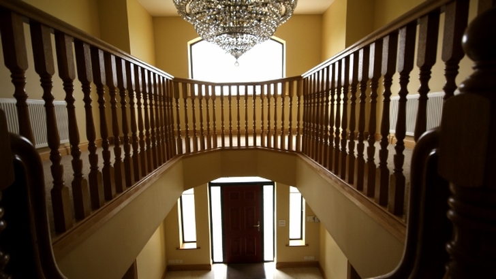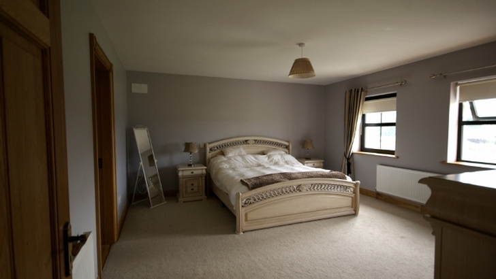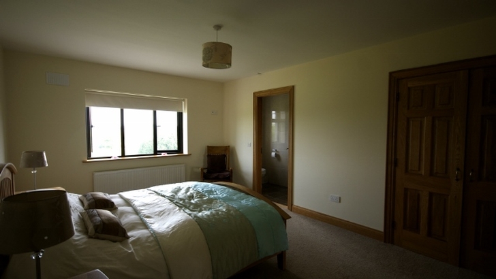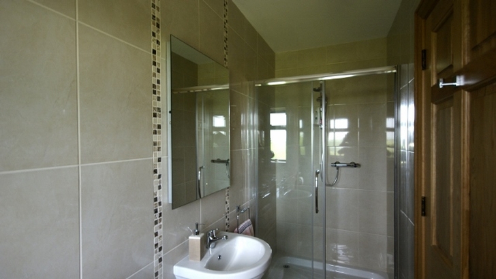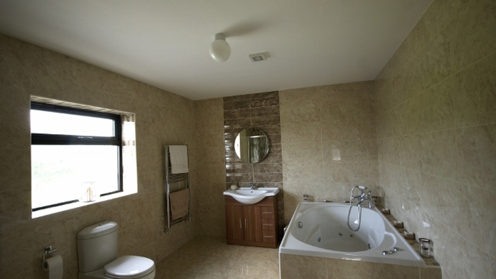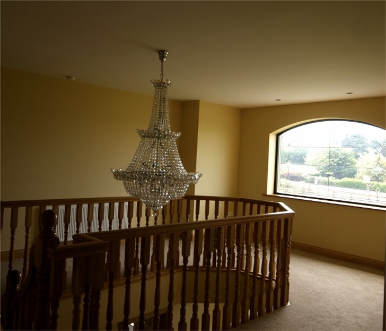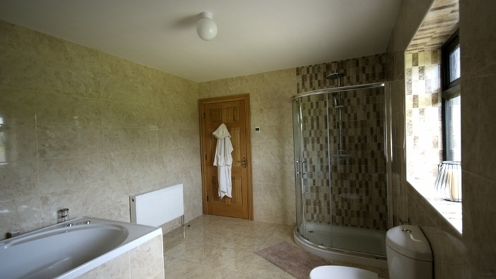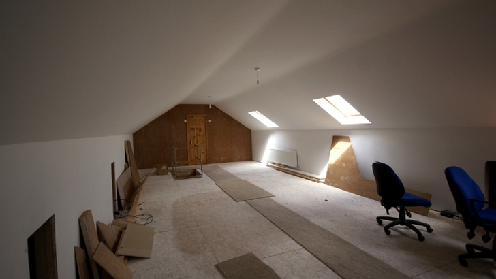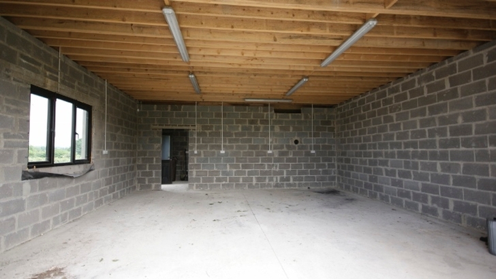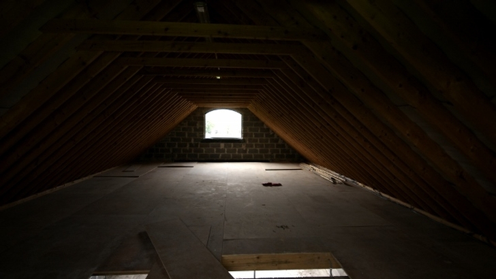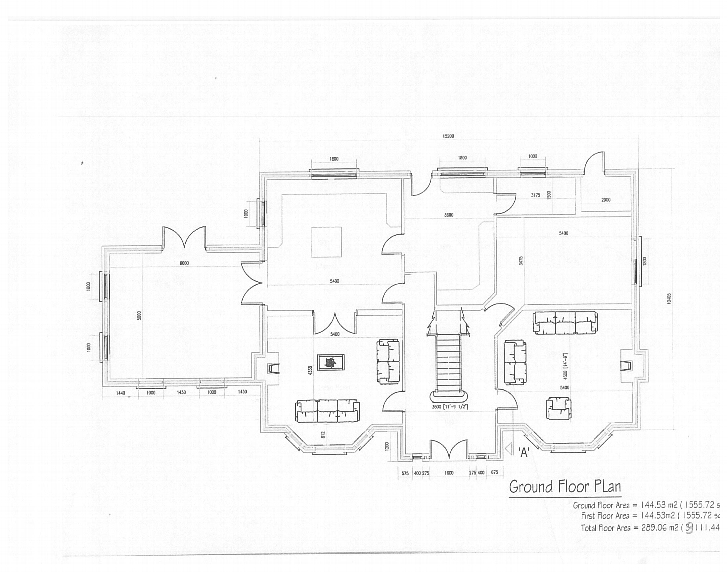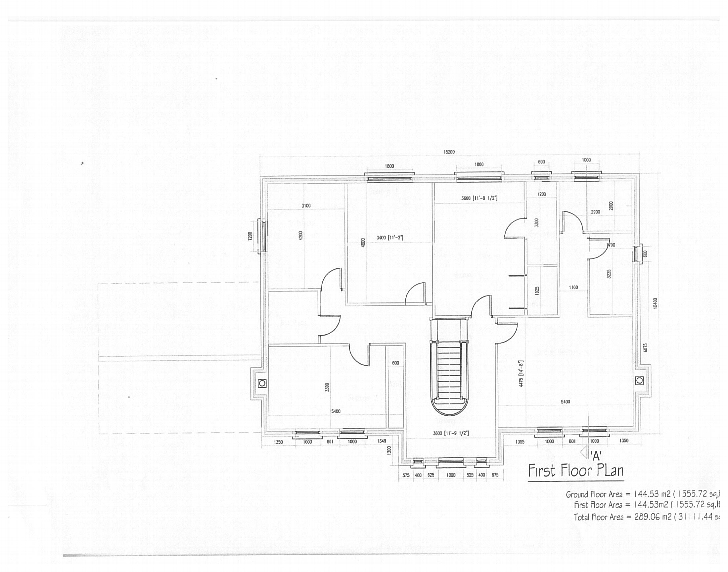-
Description
Exceptional Bright Spacious Residence in Show house condition throughout
on Fabulous site in the Country yet within walking distance of town
Features
- Top of the range Bathroom Fittings
- Solid Oak Doors, Architrave and Skirting throughout
- Wired Cat 5 Leviton
- Fibre Broadband
- Outside Security Lights
- CCTV
- 5 amp plugs throughout
- Zoned temperature stats throughout with control panel
- outside Power sockets
- Electric Gates
Accommodation
Hall: Tiled Granite Floor with palatial type Solid Oak stairs in the centre
Kitchen/Diner: Tiled Floor, Solid Oak Fitted kitchen with island and all granite worktops, With Double doors to both sitting room and Dining room
Dining room: Solid Oak Floor, Dual aspect windows, Patio door to back garden.
Sitting room: Solid Oak Floor, Feature Stone & Granite Fireplace with Solid fuel Stove, Bay Window
Living room: Solid Oak Floor, Feature Fireplace, Bay Window, Down lighting
Utility: Tiled Floor, Fitted Units and sink
Office/Bedroom: Carpet, Option of Downstairs Bedroom & could be opened into bathroom as En Suite
Bathroom: Fully Tiled Walls & Floor c/w Large shower unit, Heated towel Rail.
Master Bedroom: Carpet, Walk in Wardrobe, En Suite with fully tiled Walls & Floor, Heated towel rail, Power Shower.
Bedroom 2: Carpet, Walk in Fitted Wardrobe, En Suite with fully tiled Walls & Floor.
Bedroom 3: Carpet
Bedroom 4: Carpet
Bathroom: Fully tiled Walls & Floor, Jacuzzi, Hot Towel Rail, Separate Shower unit.
Walk in Hot Press
Attic: Divided into 3 sections, Fully floored with Velux windows
Large Garage: Divided into 2 sections - Store & Garage with Large attic storage
-
Contact us

