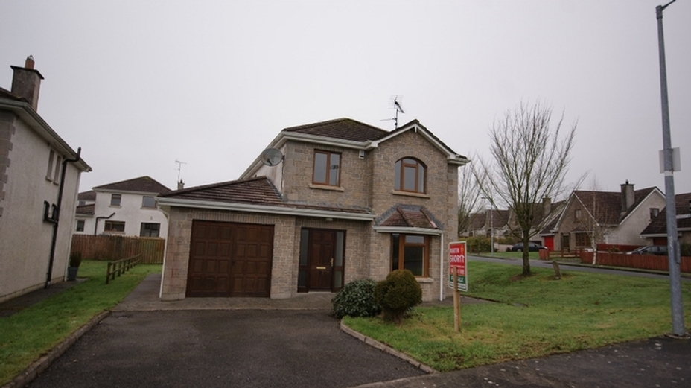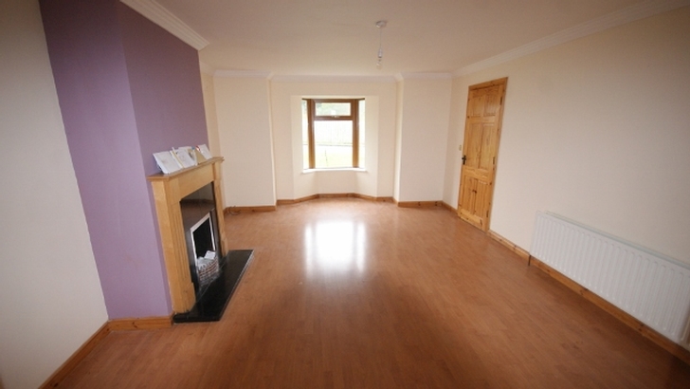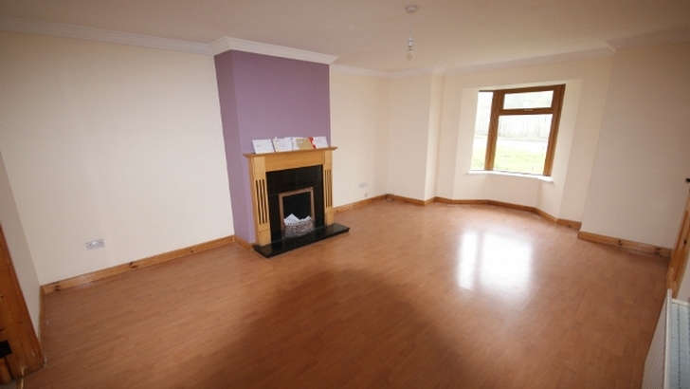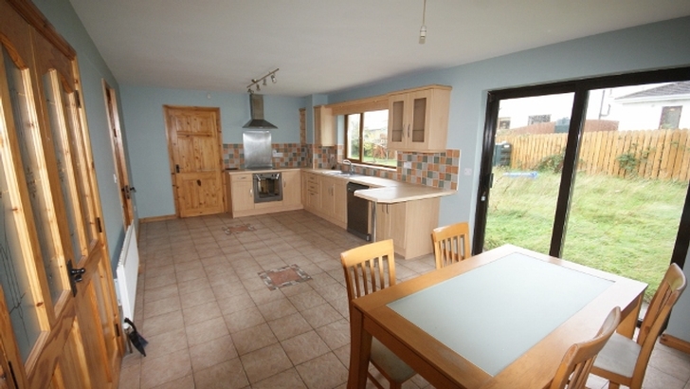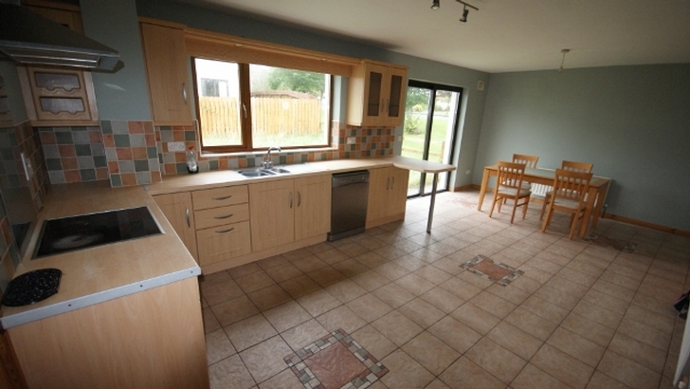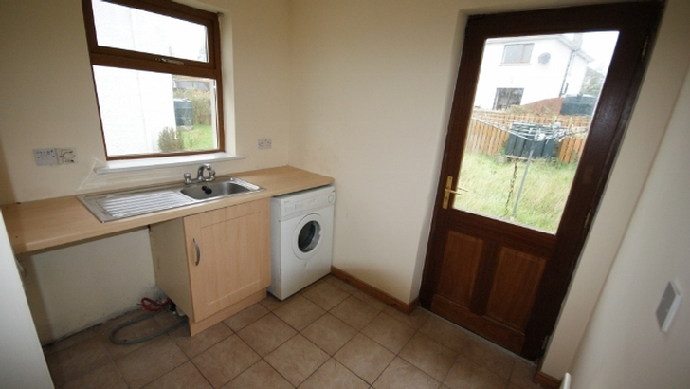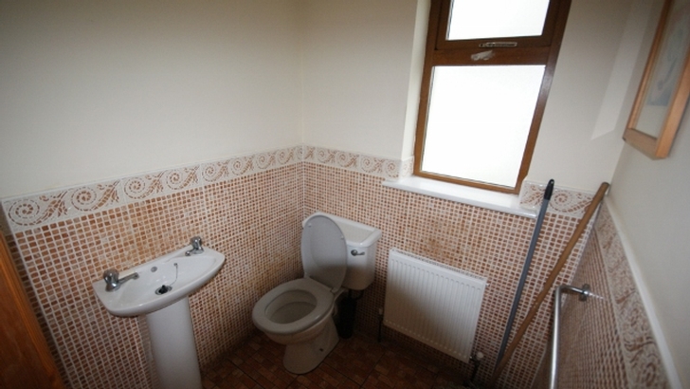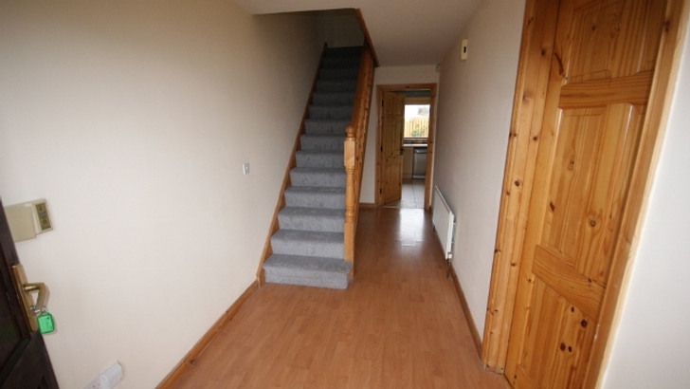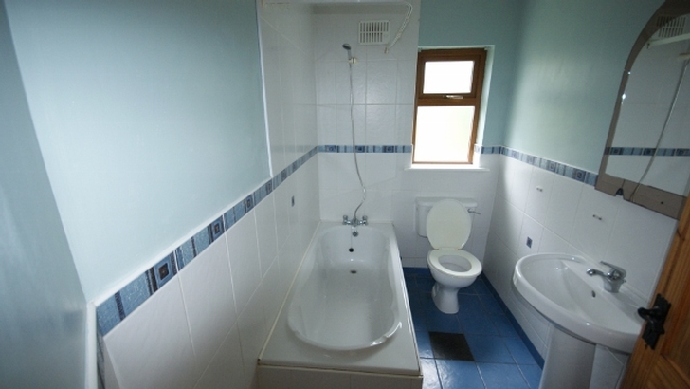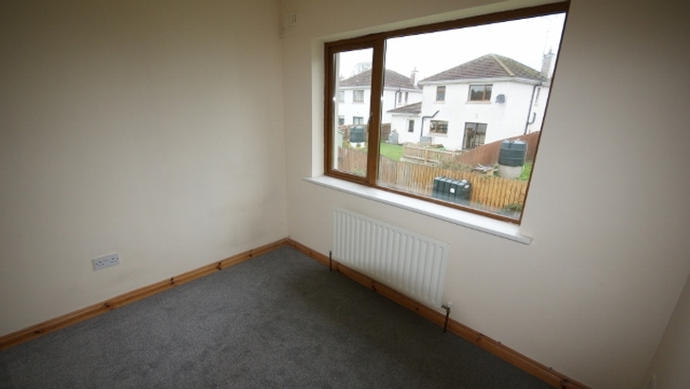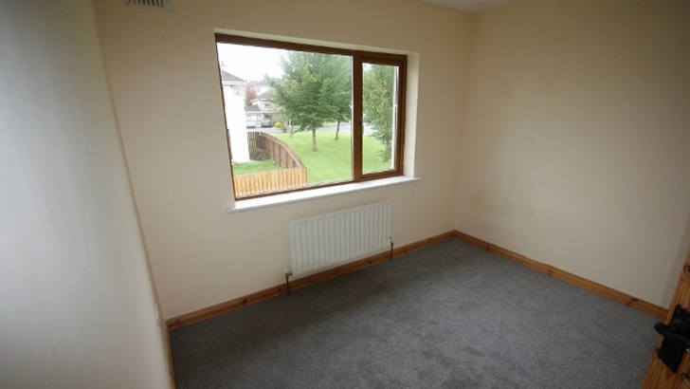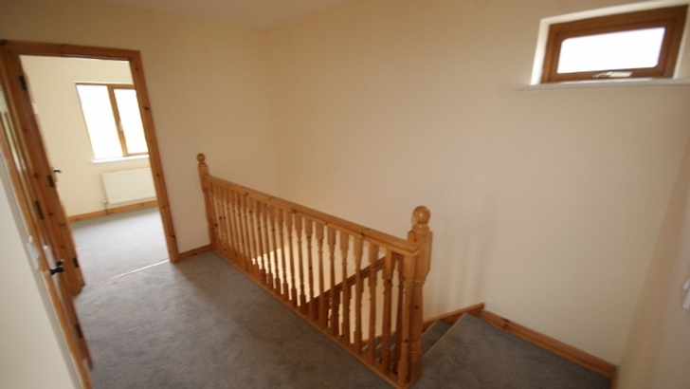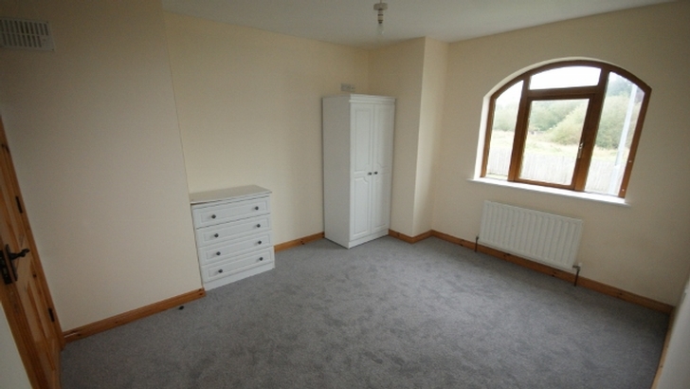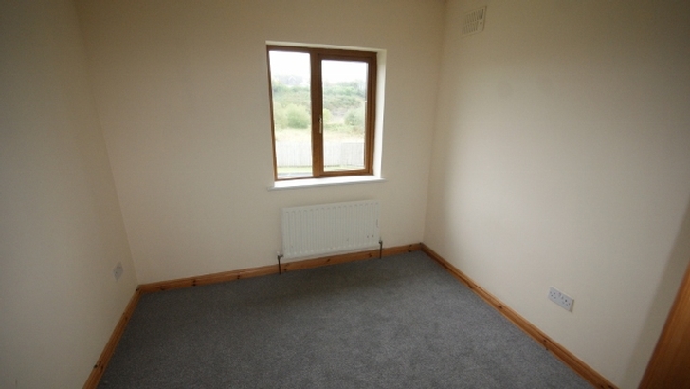-
Description
Fantastic 4/5 Bedroom Detached House
close to Cavan town and all its amenities
Accommodation
Detached House - 4/5 Beds - 3 Baths
Fantastic 4/5 Bedroom Detached house in good location within walking distance of Cavan
Hallway: 18'5" x 6'7" c/w Laminated floor
Kitchen/Diner: 22'0" x 11'0" c/w Tiled Floor Beech Shaker Style units tiled between, patio doors to back garden an double doors to sitting room.
Utility: 8'0" x 6'4" c/w Beech fitted units, Tiled Floor
Toilet: 5'0" x 4'9" c/w Tiled Floor & part tiled walls
Sitting room: 20'8" x 13'7" c/w Laminated Floor, Coving, Bay window, Double half glass doors to Dining room
Landing: 12'0" x 8'4" c/w Carpet
Master Bedroom: 13'6" x 10'8" c/w Carpet En suite: Tiled Floor & Tiled shower Cubicle
Bedroom 2: 10'4" x 8'9" c/w Carpet
Bedroom 3: 9'5 x 9'0" c/w Carpet
Bedroom 4: 9'1" x 8'2" c/w Carpet
Bedroom 5 Bedroom/Playroom/Garage convert: 18'7" x 10'0"
Bathroom: 8'8" x 5'2" c/w Tiled floor, part tiled walls.
-
Map
-
Contact us

