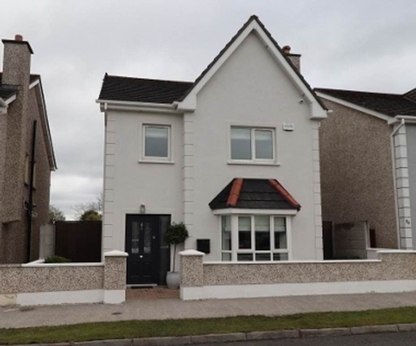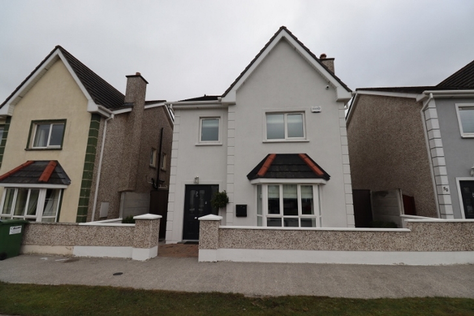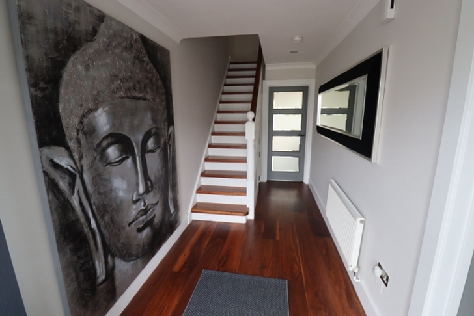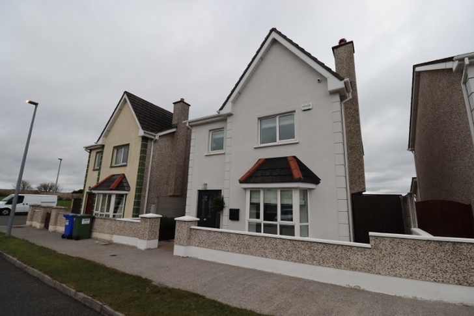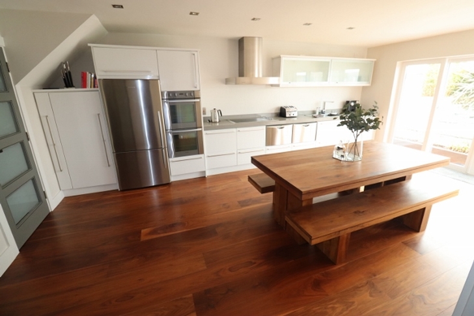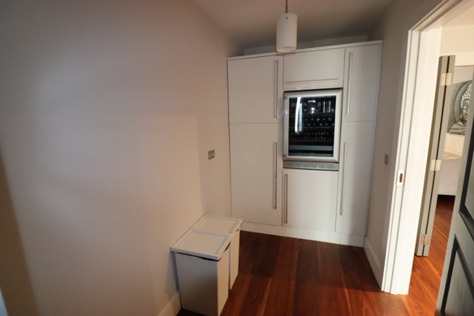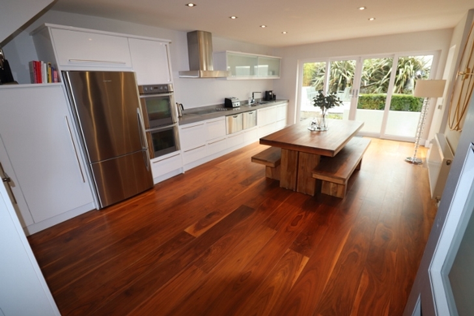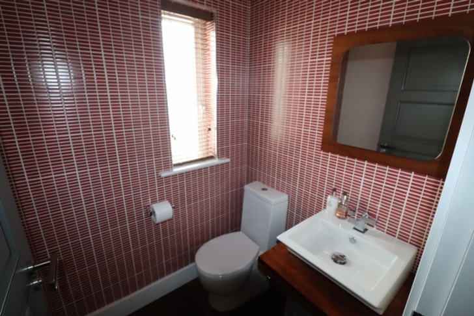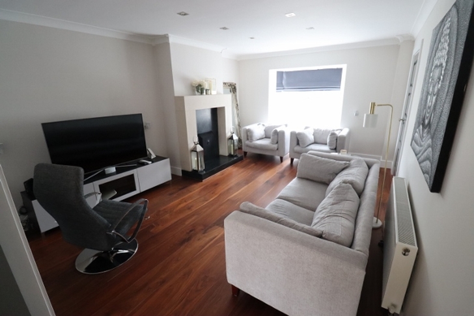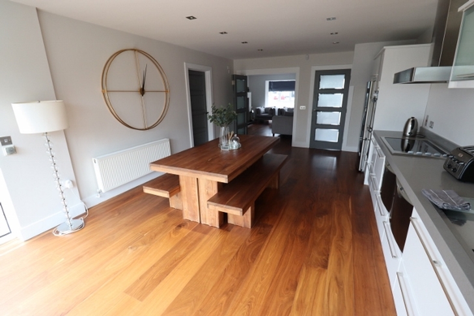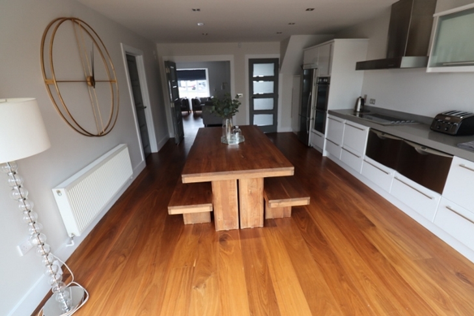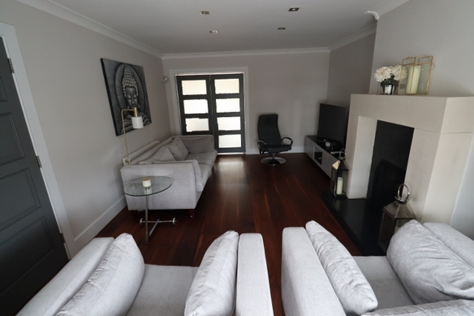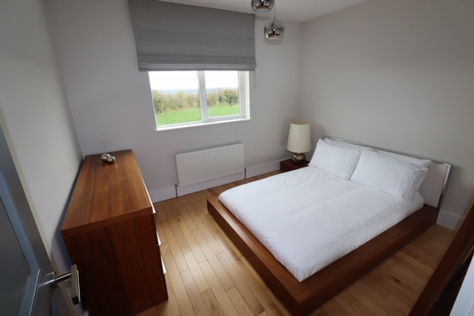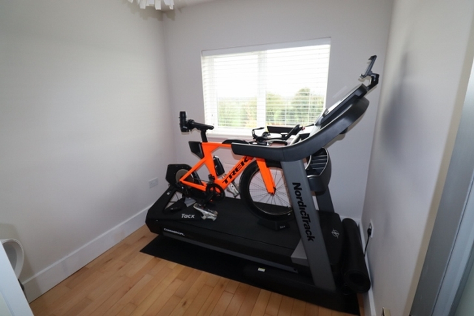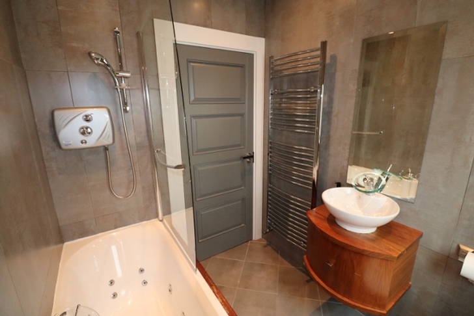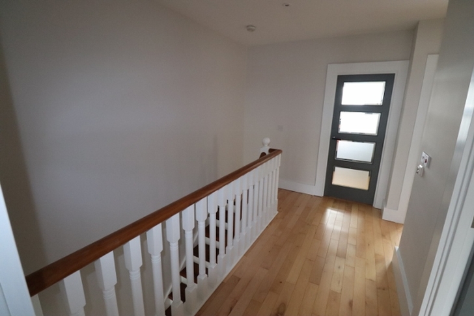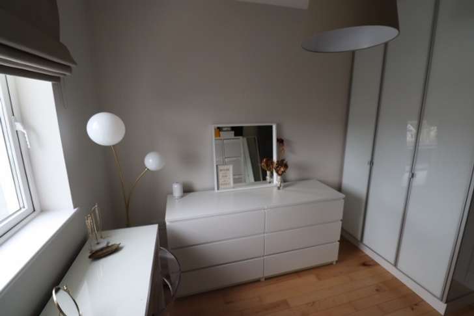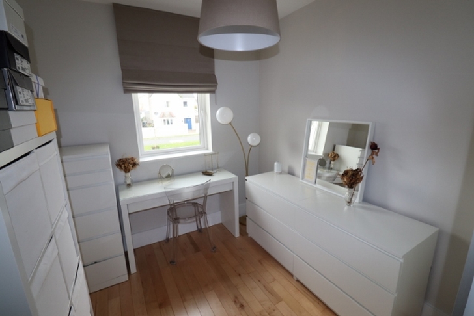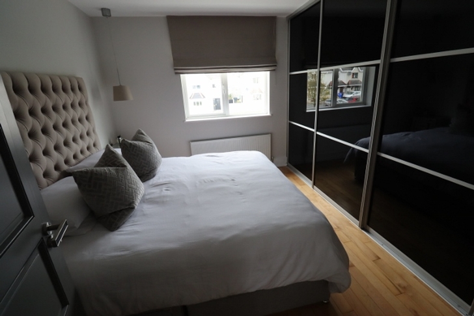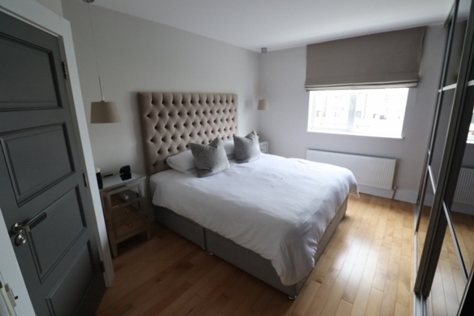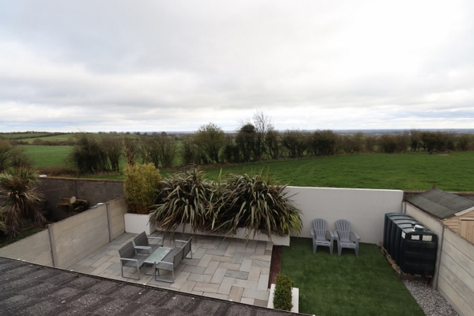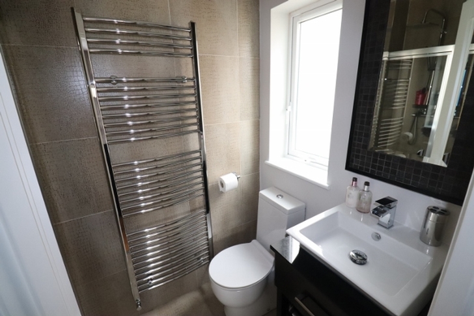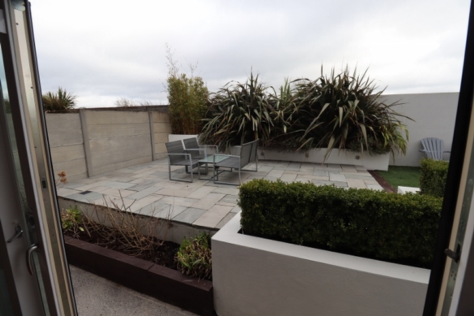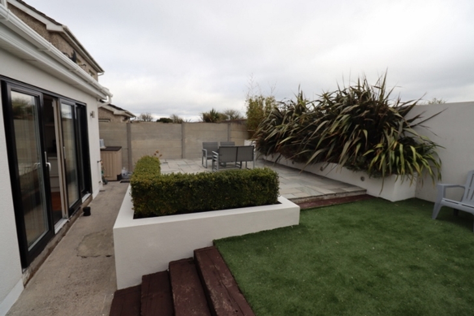-
Description
Fantastic 4 Bedroom Detached House finished to a very high standard
in Show house condition throughout with South facing Garden.
Features
- UPVC Fascia, Soffit & Gutters
- Double glazed windows & Doors
- Fully alarmed
- Chrome sockets in all rooms
- All floors upstairs hardwood Maple
- Styra stairs to attic
- Solid wood internal doors
- Jacuzzi Bath
- Feature Fireplace
- South facing Garden
Accommodation
Hall: 16'0" x 6'3" c/w Walnut flooring,Coving, Composite front door, Down lights, Storage Press under stairs.
Kitchen/Diner: 21'0" x 13'4" c/w Walnut floor, Down lights, High gloss white fitted kitchen with Fisher & paykel appliances, Walls to floor windows and doors.
Utility: 5'2" x 10'0" c/w Walnut floor,, High gloss white fitted units.
Toilet: 4'5" x 5'0" c/w Walnut floor & walls tiled
Living room: 12'5" x 16'8" c/w Walnut floor, Coving & Downlights, Natural Stone Fireplace, Bay window.
Landing: 12'1" x 11'0" c/w maple floor
Master Bedroom: 13'7" x 10'8" c/w Maple floor, Fitted Slide robes
En suite: 4'7" x 7'0" c/w Heated towel rail, Power showerBedroom 2: 9'10" x 11'0" c/w Maple Floor
Bedroom 3: 7'11" x 8'9" c/w Maple floor
Bedroom 4: 8'0" x 10'0" c/w Maple floor & Fitted wardrobe
Bathroom: 7'3" x 5'9" c/w Tiled floor & walls, Under floor heating, Heated towel rail, Jacuzzi bath
Hot Press: Off landing
-
Contact us


