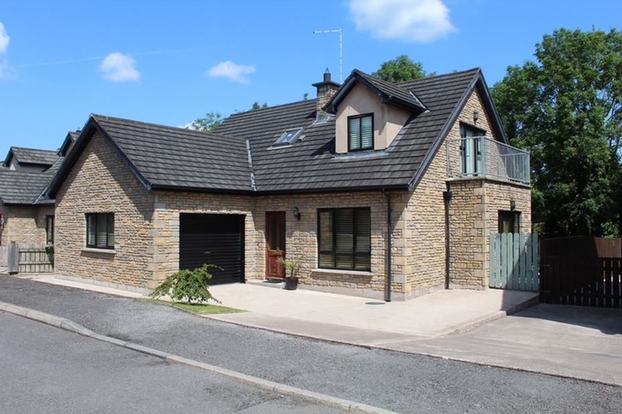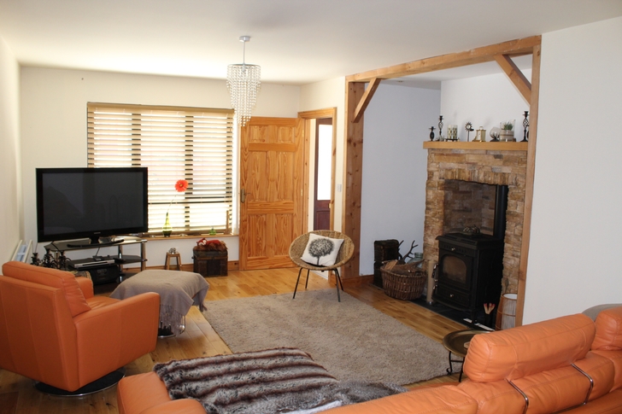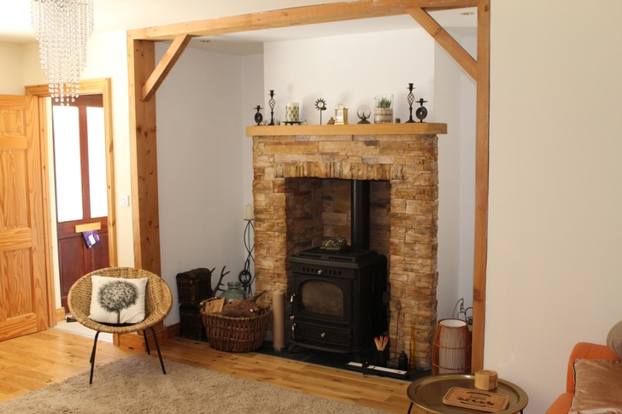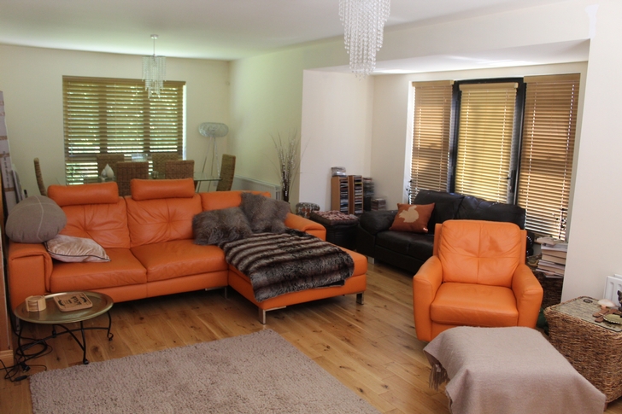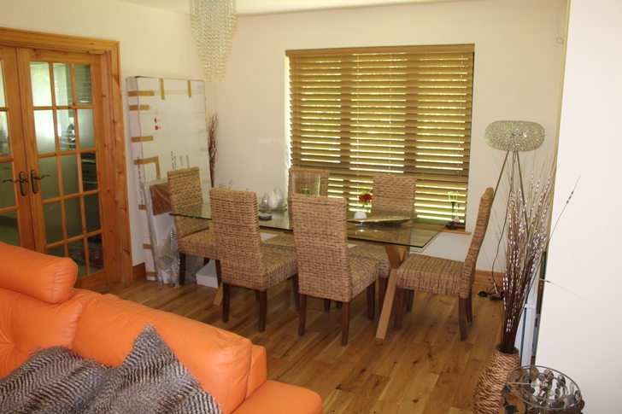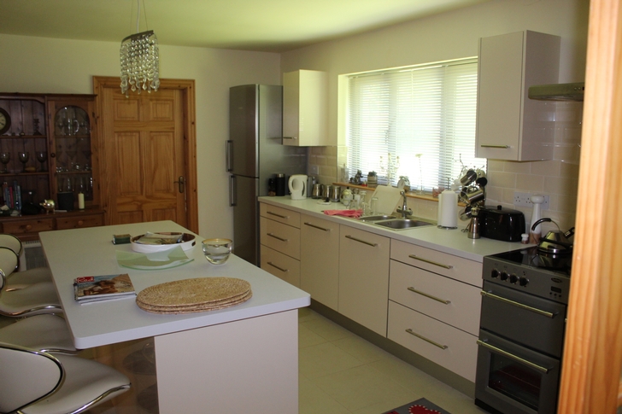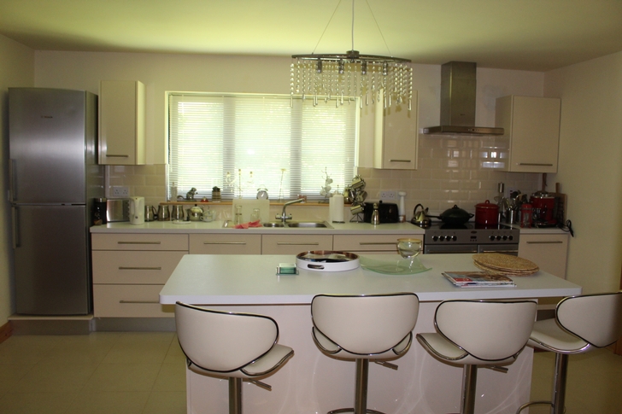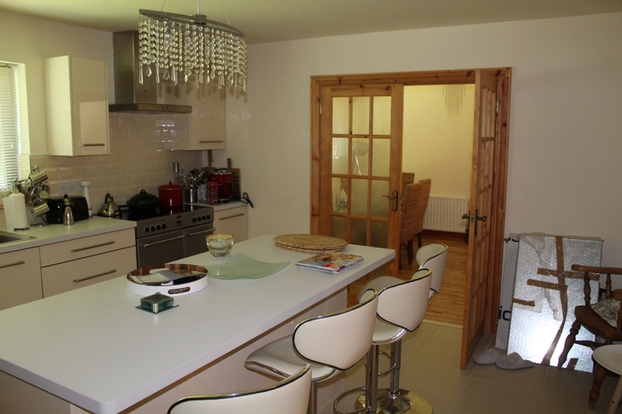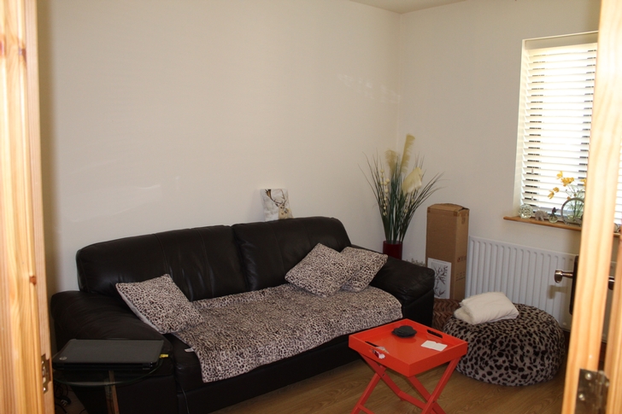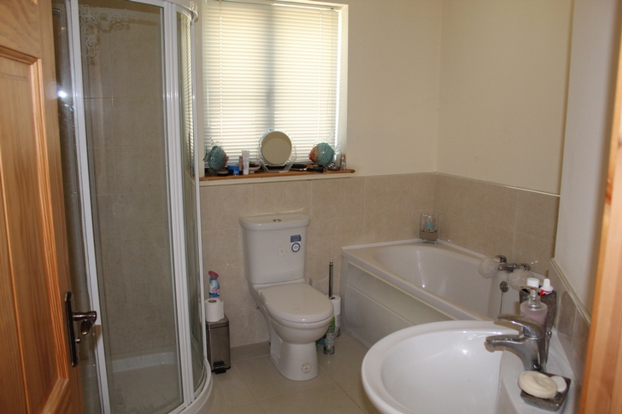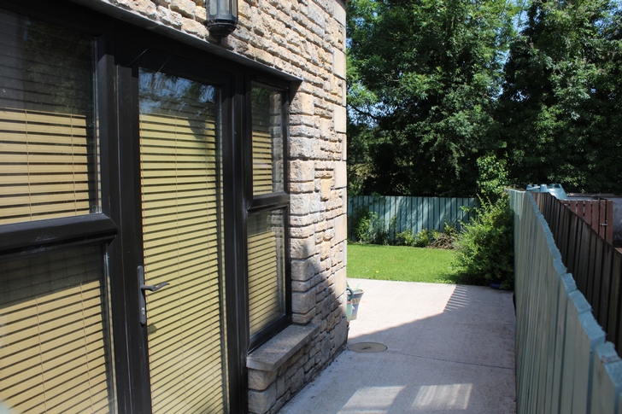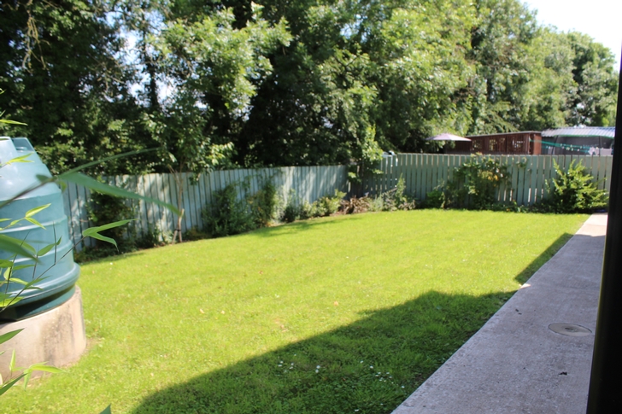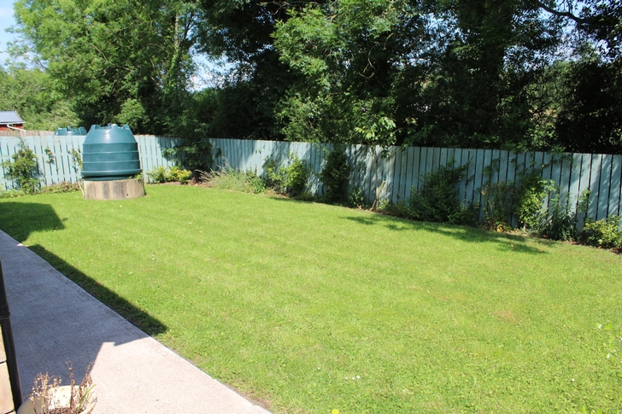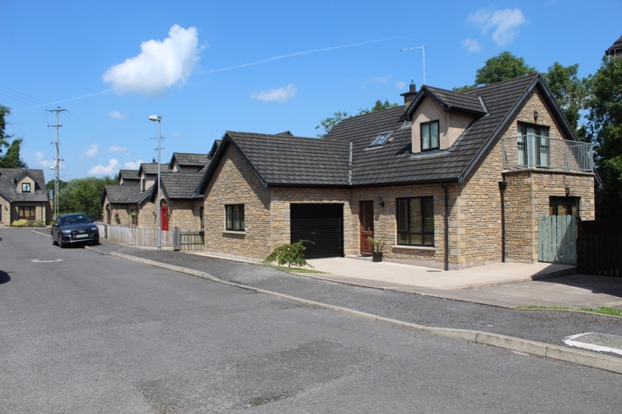-
Description
Outstanding 4 bedroom detached property with integral garage, located on the outskirts of Aughnacloy, Co Tyrone. This superb property, with attractive stone exterior has been finished both internally and externally to a very high standard and is well maintained. It will afford the prospective purchaser the luxury of modern living in a convenient location with easy access for commuters to both the main East/West and North/South transport corriders.
Features
- Open plan living area with 4 spacious bedrooms
- Ground floor bedroom and bathroom
- Integral Garage
- Oil fired central heating
- PVC double glazing throughout
- uPVC fascia and soffit
- Solid red wood internal doors, skirting and architrave throughout.
- Lounge with bespoke fireplace and dual aspect windows
- Master bedroom with en-suite and viewing balcony
- Manicured lawns to front and rear
- Boundary fenced
- Driveway with off street parking.
Accommodation
Entrance Hallway,
Spacious entrance foyer with red wood staircase.Lounge 26'6" x 16'8"
Expansive open plan Lounge and dining area with bespoke brick built fireplace and wood burning stove inset, quality wooden flooring. Dual aspect windows allowing an abundance of natural light.Kitchen/Dining Room 18' x 12'
Tastefully finished kitchen with modern cream high and low level units and complimenting work surfaces, incorporating Electric stove wit dual ovens, Stainless steel extractor fan canopy, American style fridge freezer. Floors have been tiled with a natural stone effect ceramic finish.Utility room 8'2" x 4'8"
Utility room plumbed for washing machine and tumble dryer.Ground floor bedroom 14' x 10'5"
Double bedroom with quality Laminated wooden flooring, TV point.
Ideal for those with mobility issues, alternatively this room could also be utilised as a second reception room.Bathroom 7'4" x 8'
Situated on the ground floor the family bathroom is tastefully finished with contemporary 3 piece suite with corner shower enclosure and power shower, floors are tiled with matching wall tiles to shower and half walls.Integral Garage
with roller shutter doors and pedestrain door leading to hallway, electric socketsMaster bedroom with en suite 17'9" x 13'6"
Master bedroom with en suite bathroom and patio doors to viewing gallery. Quality Oak effect laminated wooden flooring. TV point.
En suite comprises Modern white suite including Wash hand basin and pedestal, WC and Shower.Bedroom 3 17'9" x 13'6"
Similar size and layout as the master bedroom with large walk in wardrobe or storage closet, Quality Oak effect laminated wooden flooring. TV point.Bedroom 4 13'8" x 8'8"
Double bedroom with Quality laminated wooden flooring. TV point.External. Boundary fenced and gardens to front and rear laid in grass, Concrete driveway for private off street parking.
-
Contact us

