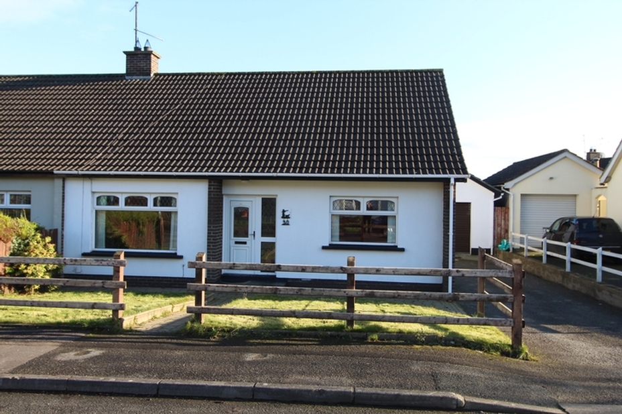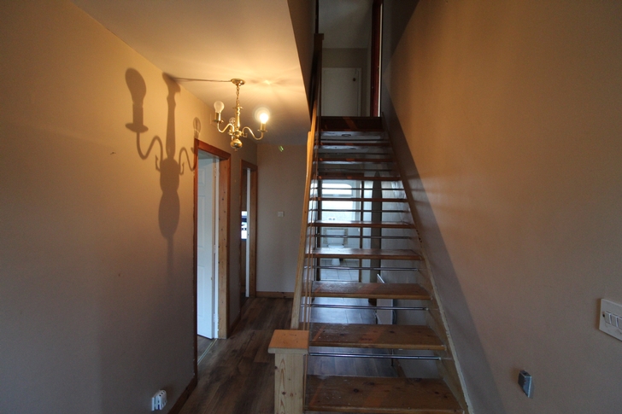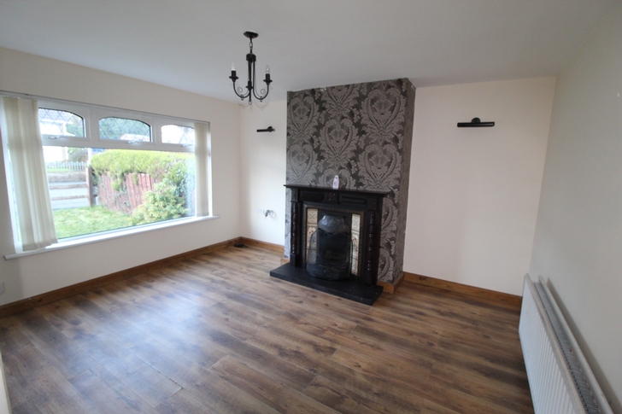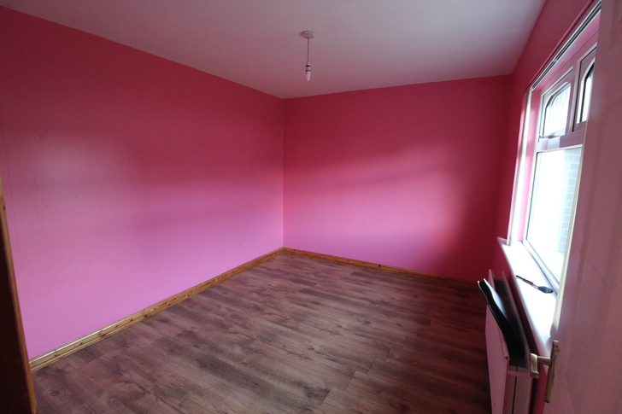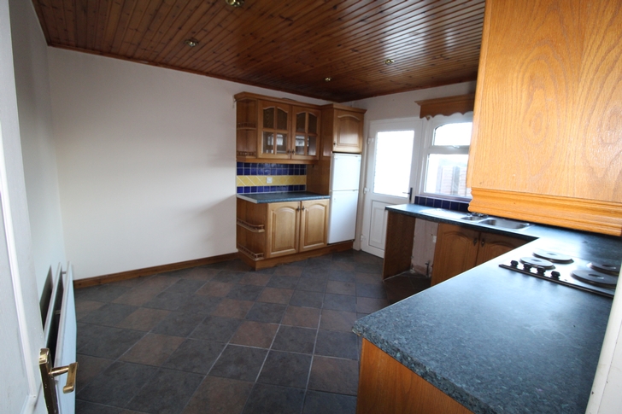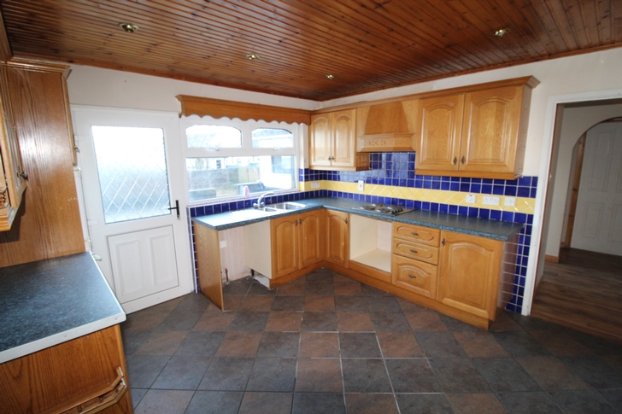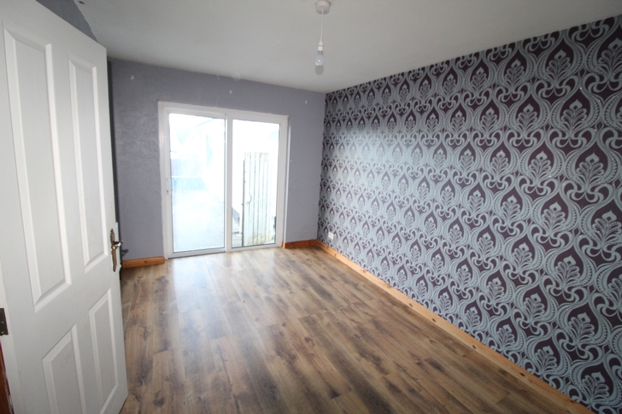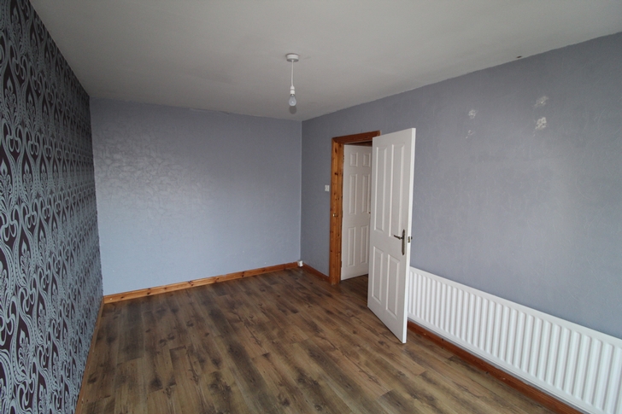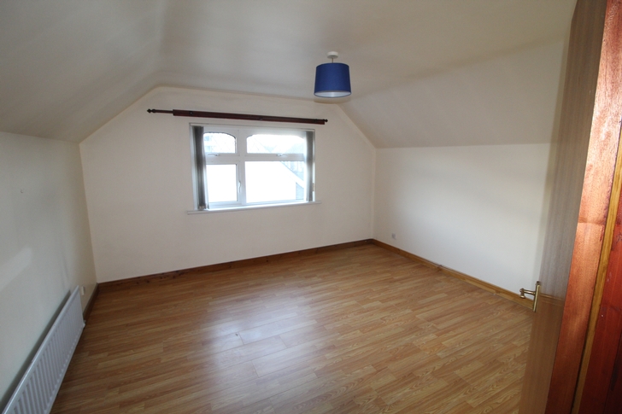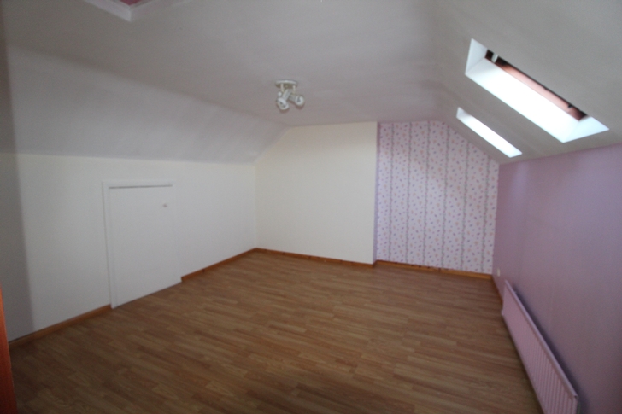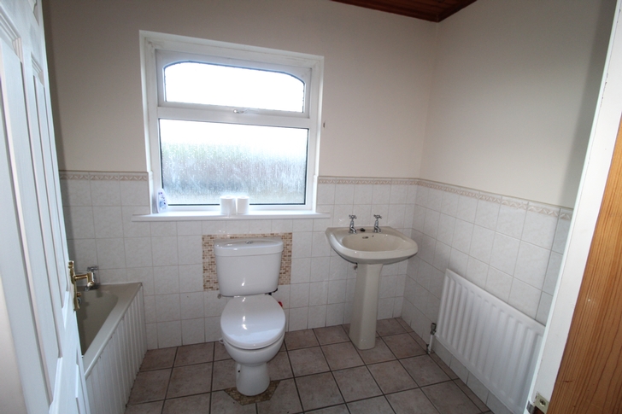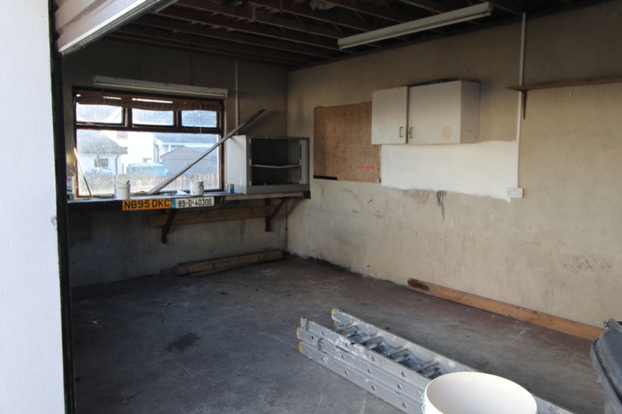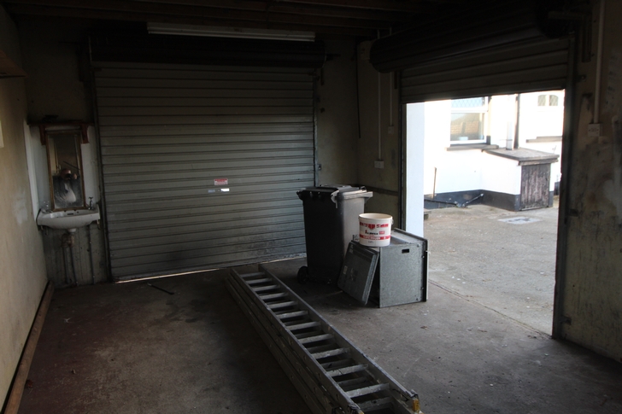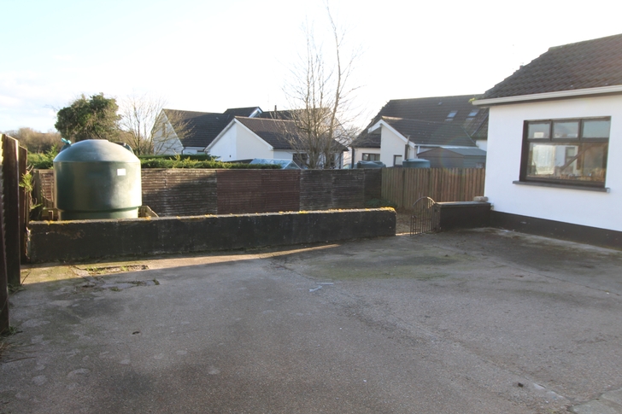-
Description
Martin Shortt Estate Agents are pleased to offer this delightful semi detached chalet bungalow with garage for sale.
Situated in Lisnastraine Park, just off the ever popular Stewartstown Road and a couple of minutes from Coalisland Town Centre.
It offers versatile living accommodation across two floors and could be utilised as either a three or four bedroom home depending on your preference.
Accommodation
Entrance hallway 4.95m x 1.79m
Entrance hallway with laminated floor finishes, open step stairway ,Hotpress of hallway.Living room 4.21m x 3.62m
Spacious, bright family living room with an abundance of natural light, featuring an open grate fireplace with back boiler. The fireplace is finished with an ornate Mahogany surround with matching over mantle mirror, cast insert with decorative tile insets. Floors are finished in a laminate wooden flooring.Sitting room 3.58m 2.83m
Situated to the front of the house this spacious room can lend itself to in a variety of different uses, currently used as an additional reception room, it could also be utilised as an bedroom or an office.Kitchen 3.68m x 3.61m
High and low level fitted oak units with a variety of cupboards including glass displat cupboards, wall tiling between the units and splash backs, electric hob and extractor fan, semi integrated fridge freezer, space for washing machine or dishwasher,Family bathroom
Generous bathroom with 3 piece suite including bath with traditional style chrome bath and shower mixer taps, dual flush WC, wash hand basin with vanity unit, separate shower enclosure with power shower.Ground floor bedroom. 4.60m x 3.60m
Large ground floor room with sliding french doors to the rear patio, this room could be utilised as a dining room, sitting room or additional bedroom.First floor
Bedroom 2 4.11m x 3.52 m
Large double bedroom with an abundance of natural light from Velux sky lights. Laminated floor coverings.Bedroom 3, 3.64m x 3.52m
Spacious double bedroom with laminated floor coverings featuring a large gable window which allows for plenty of natural light.Entry to roof voids for ample storage of landing and bedrooms.
Detached garage 7m x 4m
Roller shutter doors x 2, electricity and water supply to garage.Front gardens with Tarmac driveway
Detached Garage
Back street concreted,
Enclosed back garden.
-
Contact us

