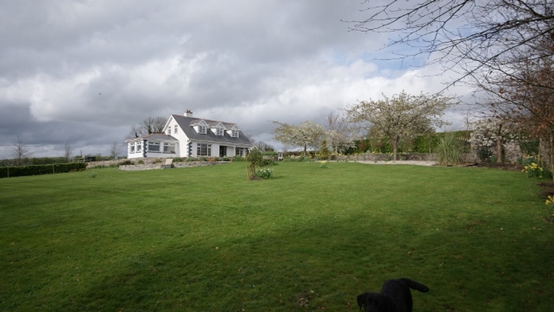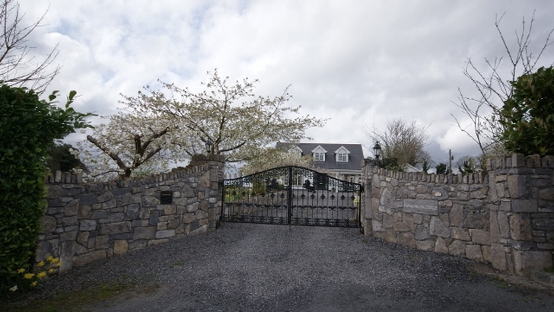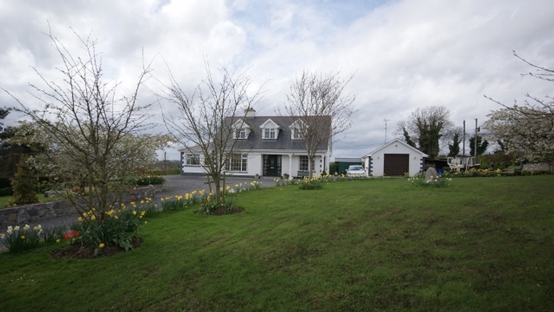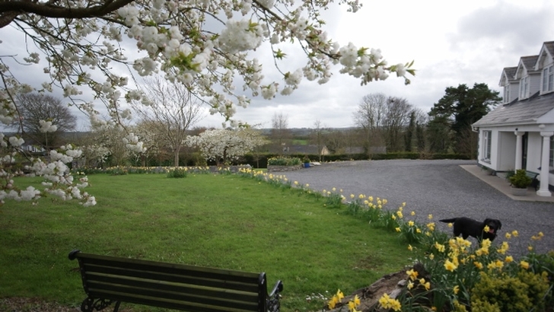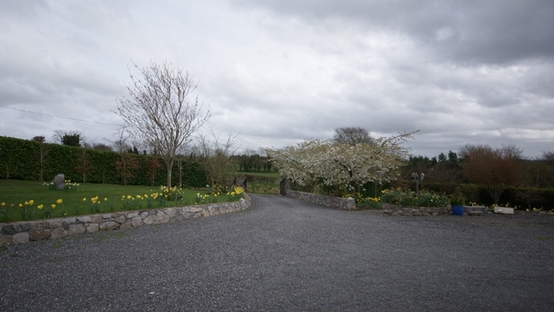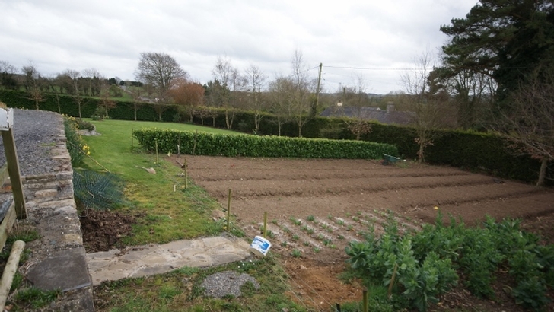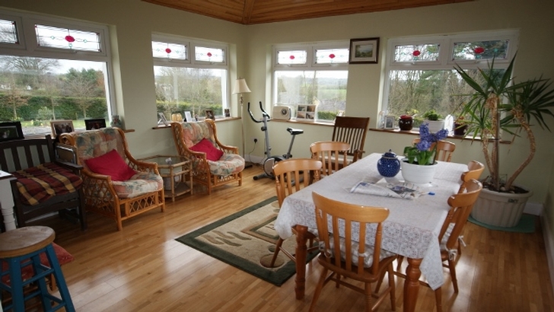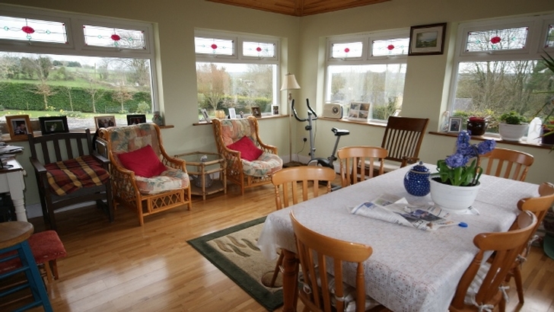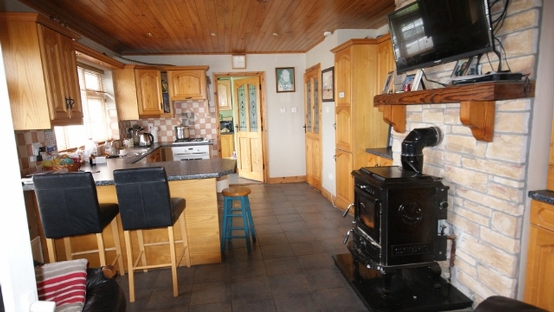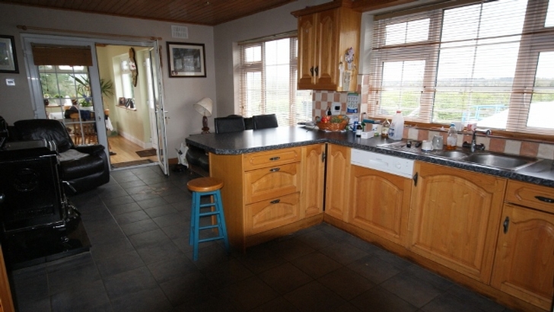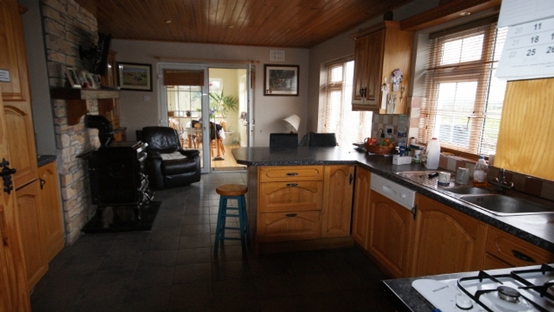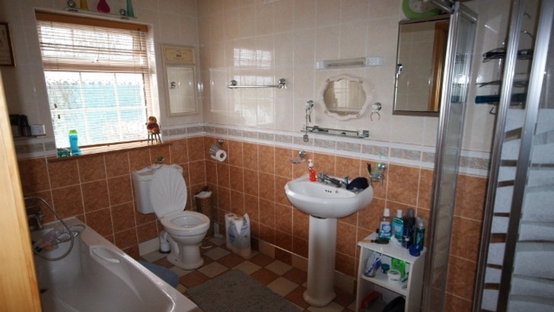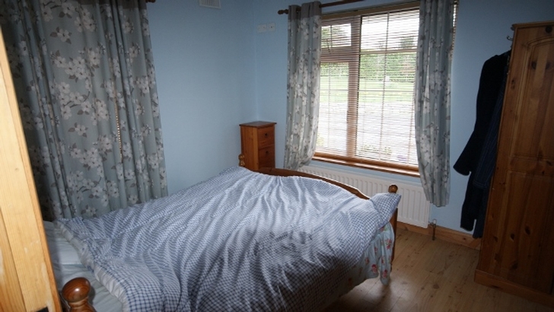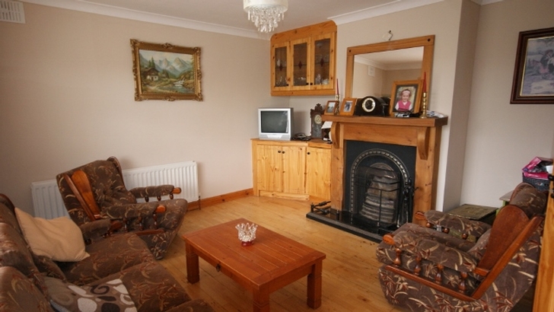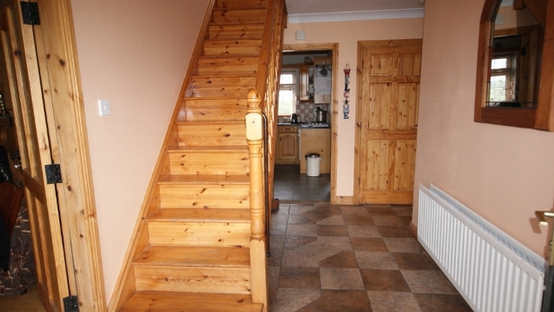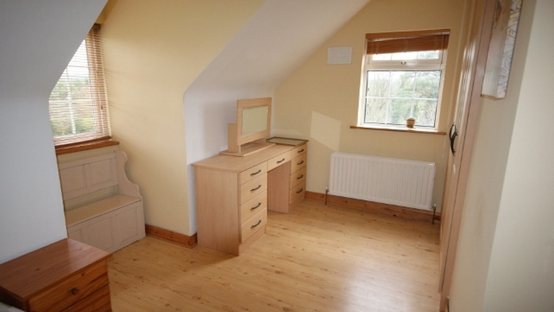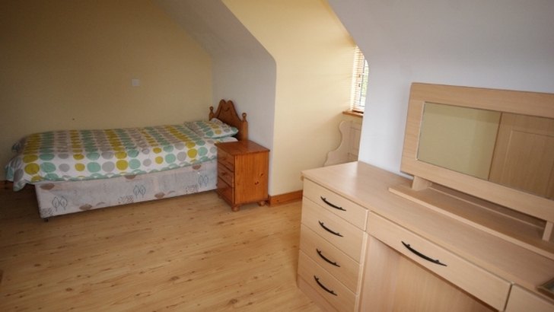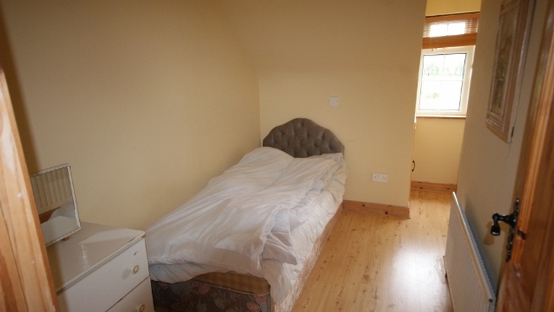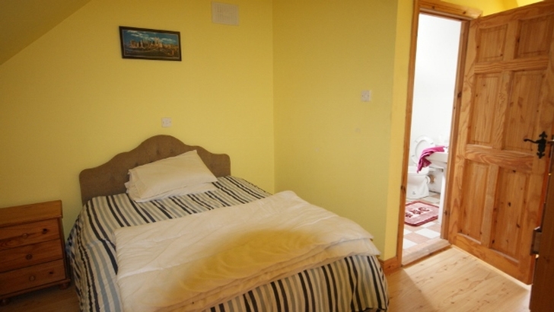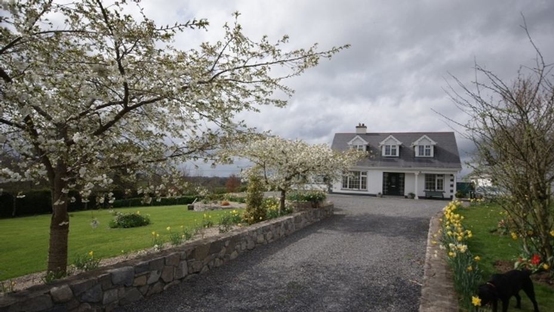-
Description
Fantastic 4 bedroom Dormer Bungalow with Large Garage
on elevated site with wonderful views of the Countryside
in excellent location just off Oldcastle Mount nugent road
Features
- . Upvc Windows & Doors
- . Upvc Fascia, Soffit & Gutters
- • Large Mature Corner elevated Site
- • Large Detached Garage suitable to convert to Granny Flat
- • Oak Flooring
- . Solid Pine doors throughout
- • Sun-room
- • Large Solid Fuel Stove
Accommodation
Entrance hall: 7'5" x 13'2" c/w Tiled Floor, Solid Pine stairs
Kitchen/diner: 20'0" x 10'0"c/w Tiled Floor, Fitted Solid Oak Kitchen, Large Solid Fuel Stove with feature stone wall and Timber Ceiling, Double doors to Sun room
Sun-room: 14'10" x 14'06" c/w Solid wood Floor, Feature wooden ceiling and fantastic views of Countryside
Utility: 7'0" x 8'3" c/w Tiled Floor & Fitted units.
Sitting room: 14'03" x 13'10" c/w Solid wood floor, Feature Wood fireplace with iron insert and fitted Press and TV stand
Bedroom 4: 11'10" x 9'9" c/w Timber Floor
Bathroom: 6'05" x 10'05" c/w Tiled Floor & Walls, c/w separate shower cubicle.Landing: 12'7" x 5'5" c/w wooden floor
Master Bedroom:12'8" x 16.0" c/w Laminated Floor, En suite with tiled floor & wallsBedroom 2: 14'5" x 10'7" c/w Laminated floor
Bedroom 3: 10'1" x 6'4" c/w Laminated floorBathroom: 7'1" x 8'5"
Large Detached Garage
Directions
Oldcastle to Mount Nugent just after 4 road cross take the next left and the house is on the Right at the first right turn
-
Contact us


