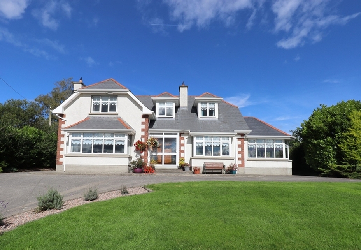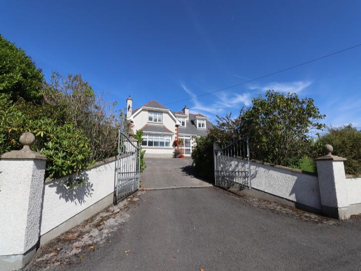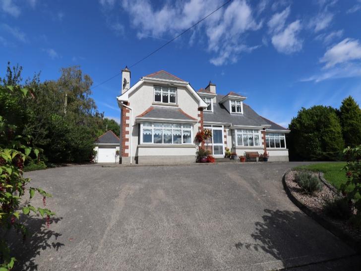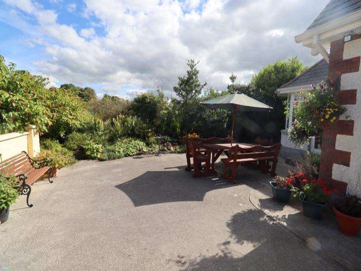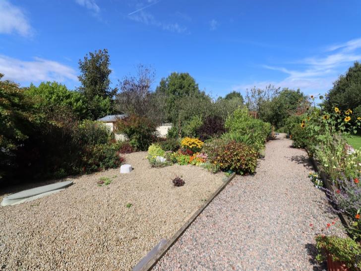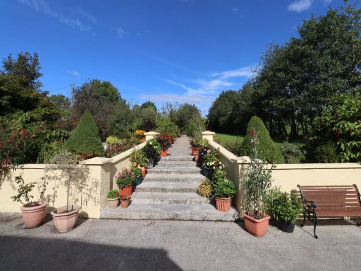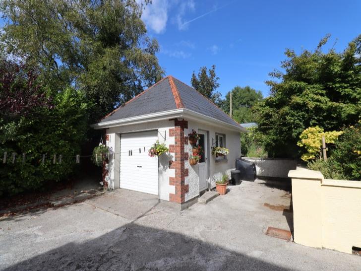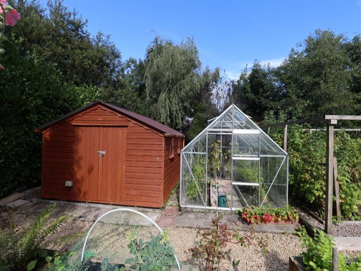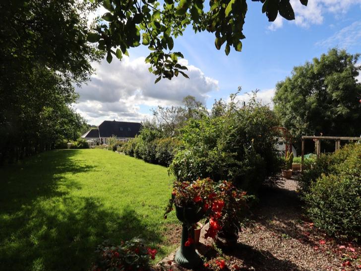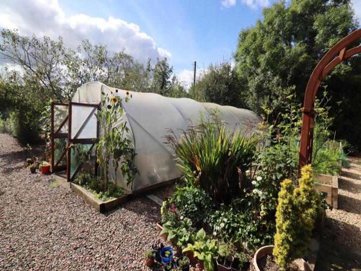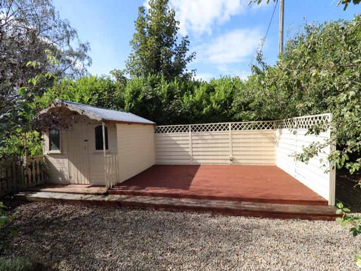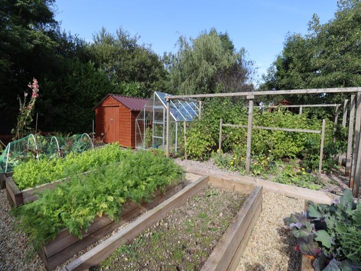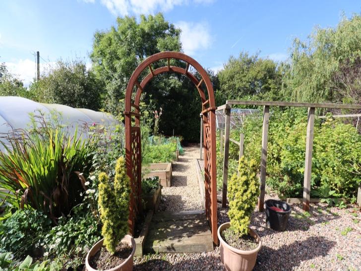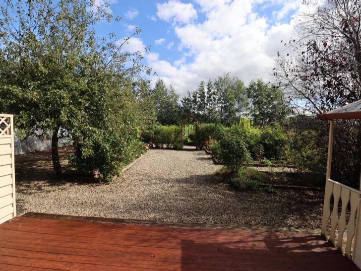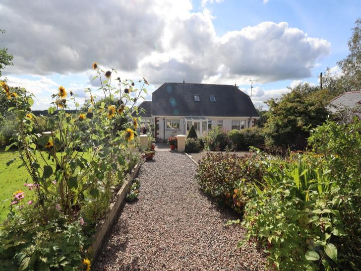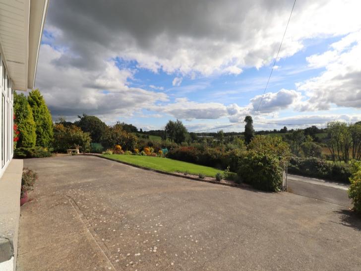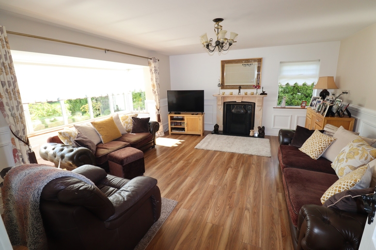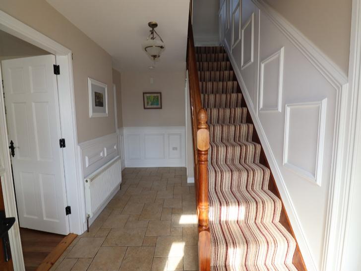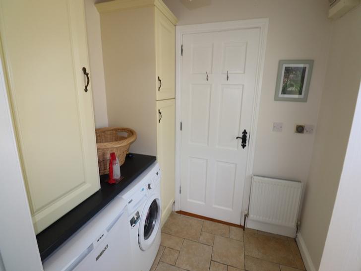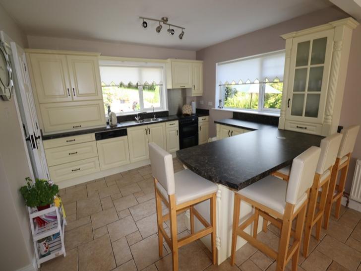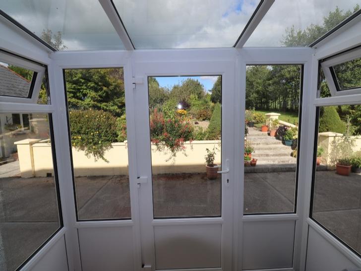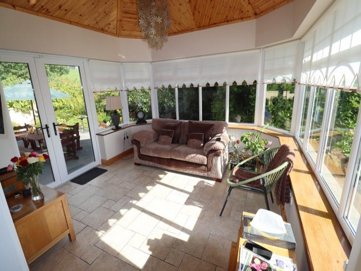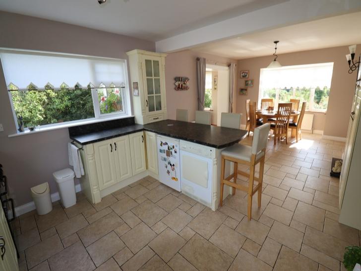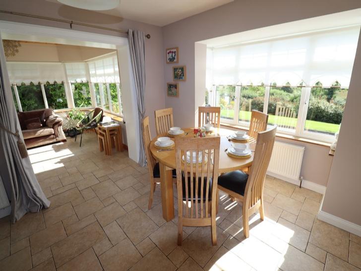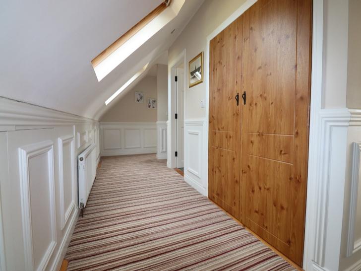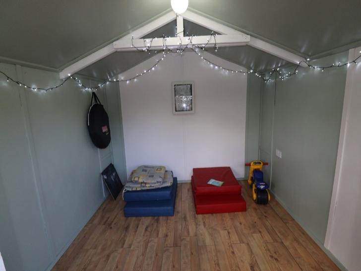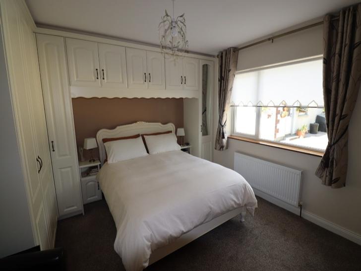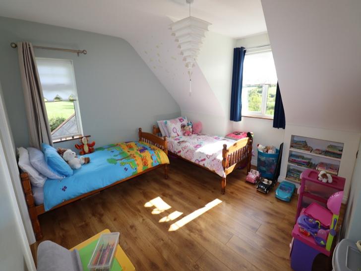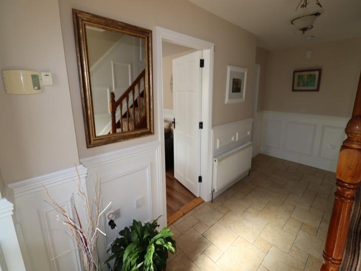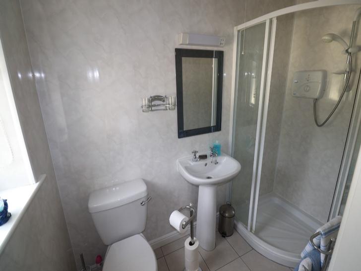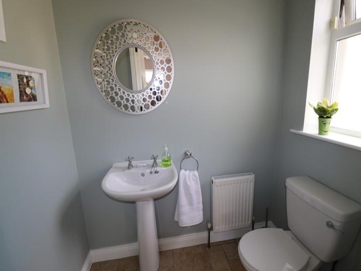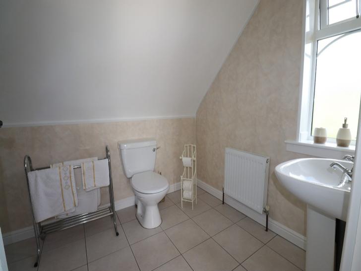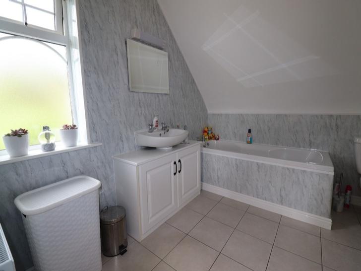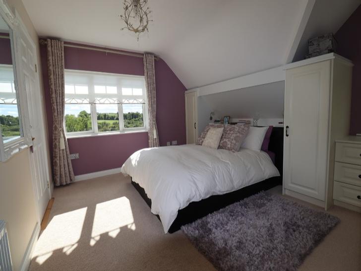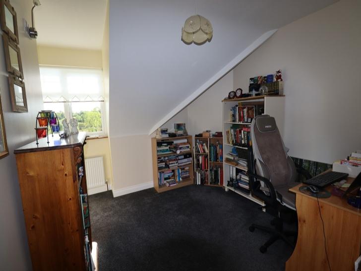-
Description
Fantastic 4 Bedroom Dormer Bungalow & Garage
on Lovely elevated site with lake views,
Landscaped gardens with fruit trees & vegetable plot
Features
- PVC Fascia, Soffit & Gutte
- PvC Doubled glazed windows & Doors
- Dual Heating system
- 3 Bedrooms En Suite
- Attic Storage
- Polly Tunnel, Glass House
- Alarmed
- Good Internet access
Accommodation
Hallway: 15'1" x 7'9" c/w Tiled floor, Wainscotting panelled walls.
Kitchen/Diner: 28'4" x 13'1" c/w Tiled floor, Vanilla coloured Fitted kitchen, Bay Window with lake views.
Utility: 7'0" x 5'7" c/w Tiled floor, Vanilla coloured fitted units
Toilet: 7'7" x 4'0" c/w Tiled floor
Sitting room: 17'9" x 18'1" c/w Wooden floor, Marble Fireplace with Back Boiler, Wainscotting panelled walls, Bay window with lake views.
Landing: 16'0" x 5'0" c/w Wainscotting panelled walls, Storage areas.
Master Bedroom: 12'10" x 11'11" c/w Carpet, Fitted Wardrobes, En suite: 8'4" x 4'3" c/w Triton T90 shower
Bedroom 2: 11'7" x 12'7" c/w Laminated floor En suite: 7'5" x 9'4" c/w Power shower
Bedroom 3/Office/Study: 10'2" x 9'11" c/w Carpet
Bedroom 4: 15'2" x 18'2" c/w Carpet, Fitted wardrobe & Walk in wardrobe, Jack & Jill to bathroom.
Bathroom: 11'8" x 8'9" c/w Power shower Jack & Jill to Bedroom
Hot press off Landing
Storage area in attic.
-
Contact us


