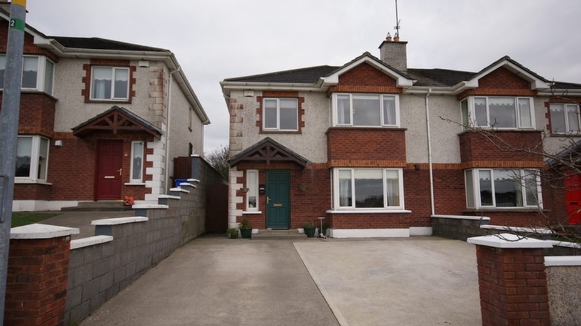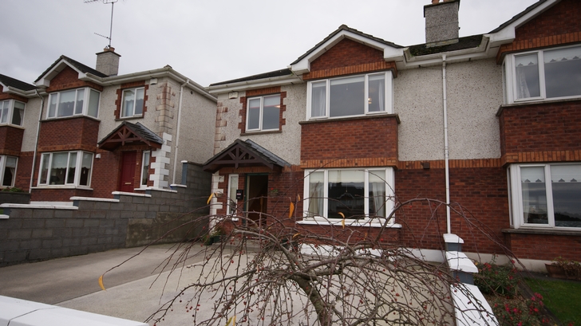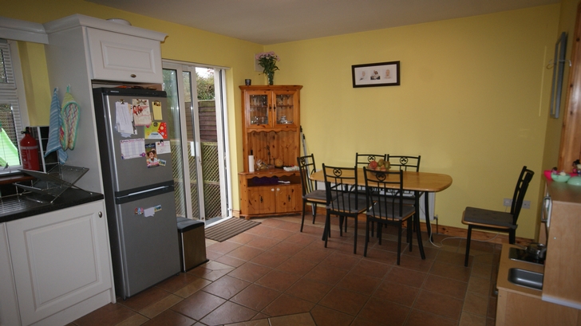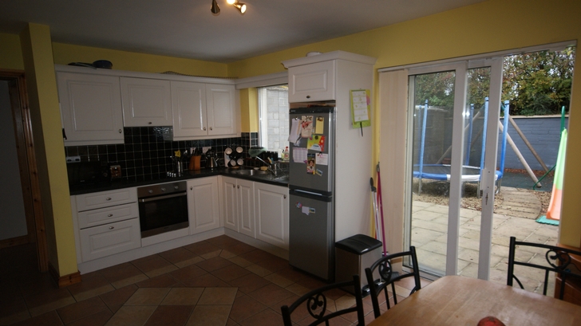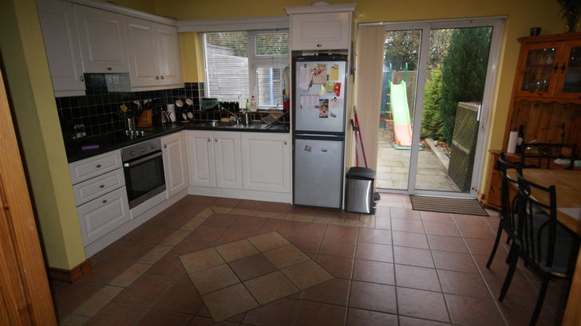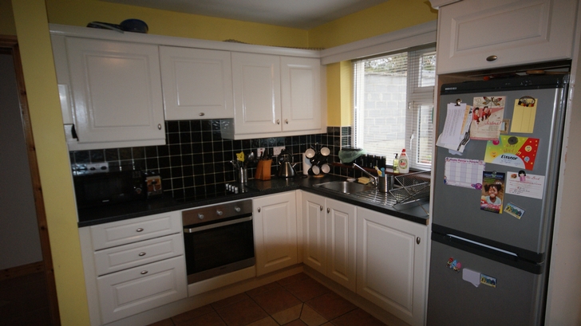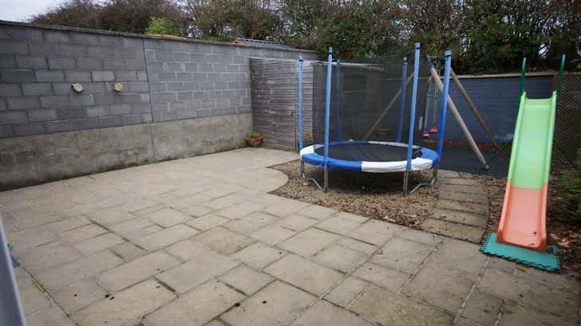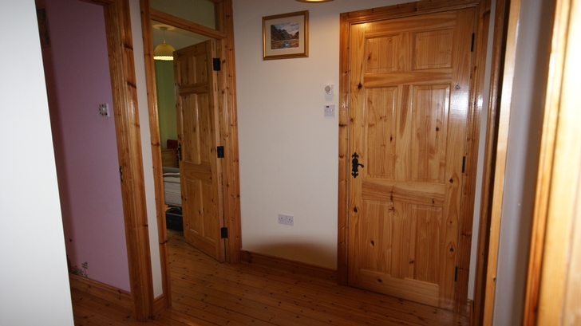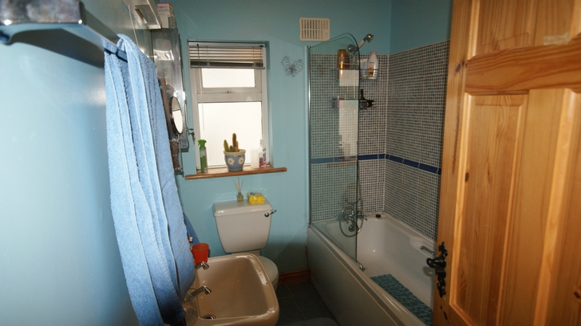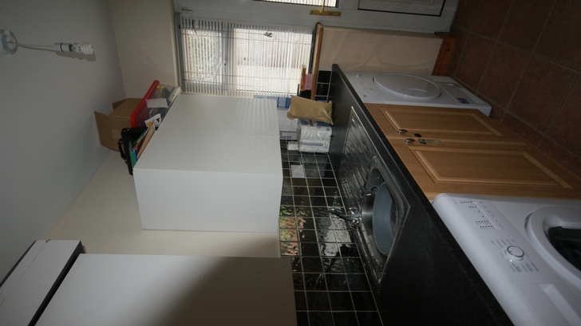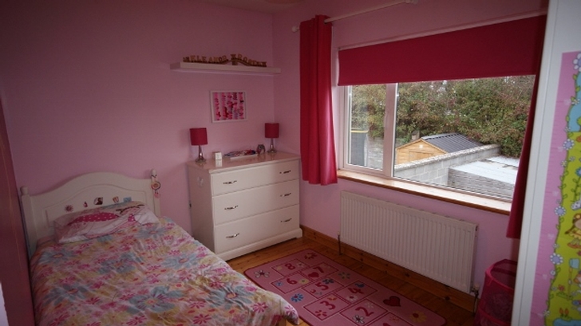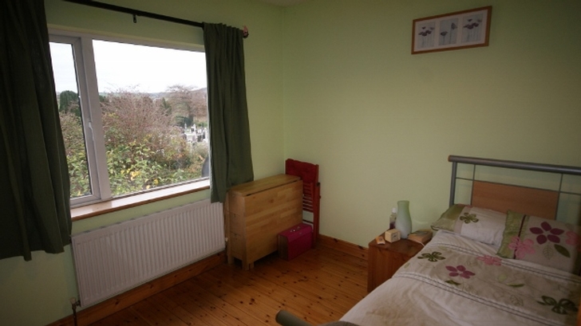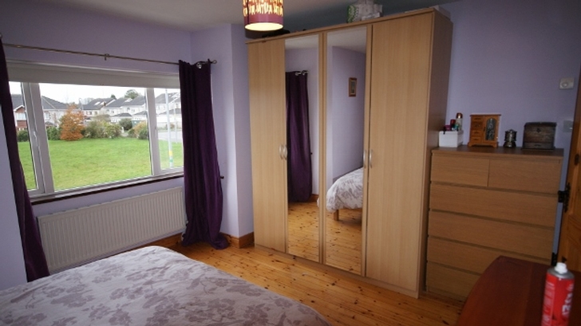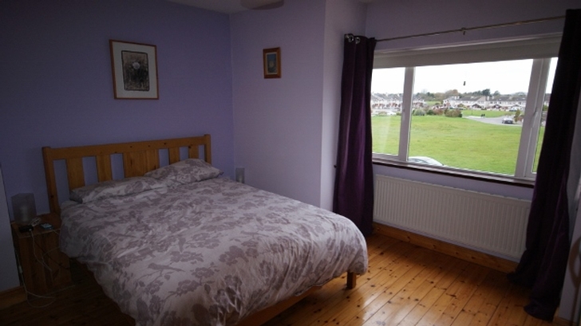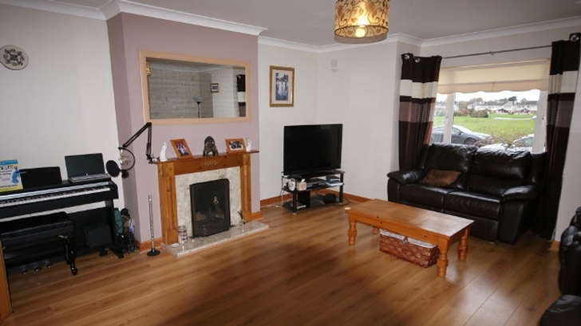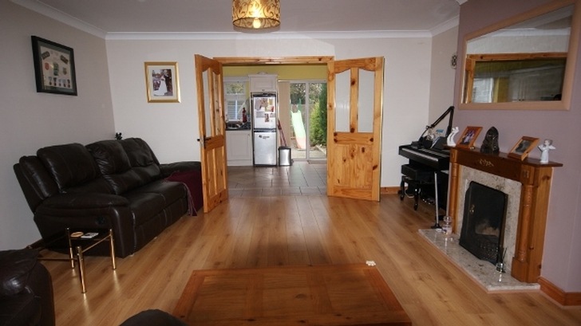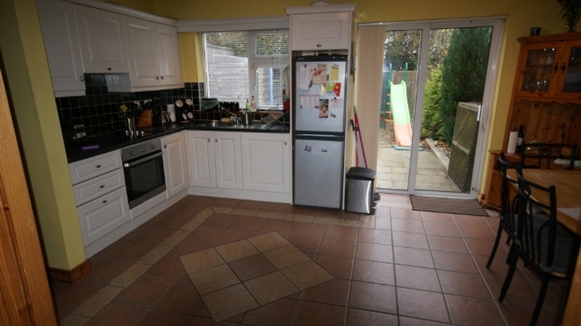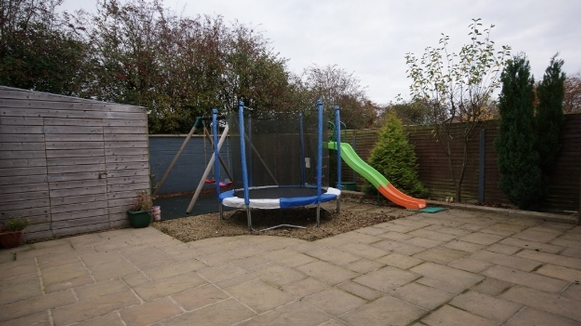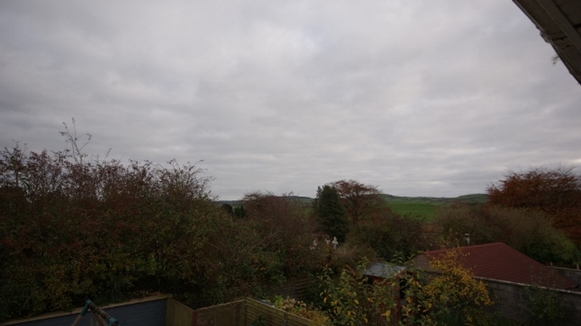-
Description
Fantastic 4 Bedroom Semi Detached house
in excellent location beside all amenities
Features
- upvc Double glazed windows and doors
- upvs Fascia, Soffit & gutters
- Feature marble fireplace
- Extra Parking space at front
- Wide Gate entrance
- Phone points in 3 rooms
- Not overlooked at back
Accommodation
Hallway : 20'0" x 6'6" c/w Tiled floor, Coving
Kitchen / Dining room : 16'0" x 12'0" c/w Tiled Floor, Fitted kitchen units tiled between and Patio Door to back garden, Double half Glass doors to sitting room.
Utility : 8'3" x 6'1" c/w Fitted units, Tiled floor and tiled between units
Toilet: c/w tiled floor
Sitting room : 15'8" x 15'7" c/w Wood effect flooring, Feature Marble fireplace with Iron insert, Coving & centre piece bay window and half glass double doors to dining area.
Landing : 6'6" x 5'11" c/w Pine Floor.
Master Bedroom : 11'10" x 10'0" Pine floor, bay window, En Suite : 6'2" x 4'6" tiled floor and walls, t90 shower.
Bedroom 2 : 11'3" x 10'6" c/w Solid pine floor
Bedroom 3 : 11'10" x 8'4" c/w Solid Pine Floor.
Bedroom 4 : 8'6" x 7'10" c/w Solid Pine Floor.
Bathroom : 8'0" x 5'9" c/w tiled floor and part tiled wall over bath.
Hot press : Off Landing.
Large Garden Shed
Directions
Just off the Kells road
-
Contact us


