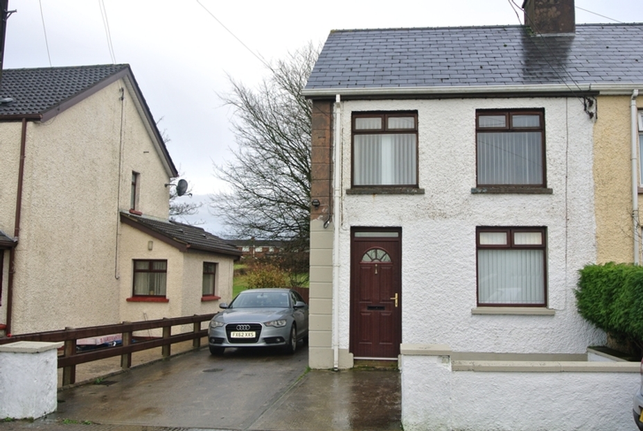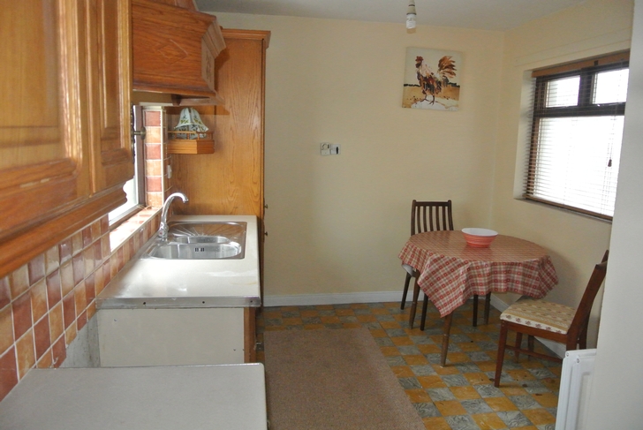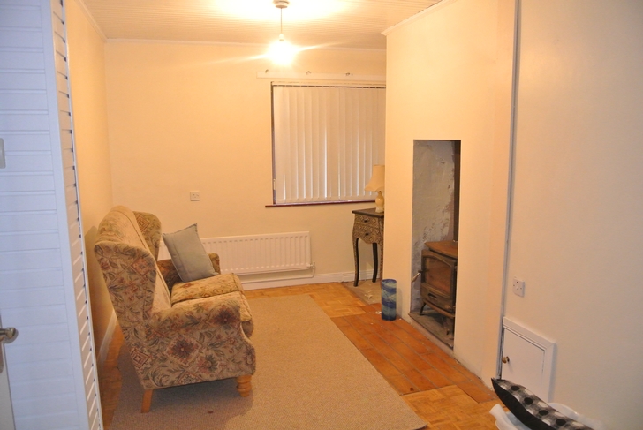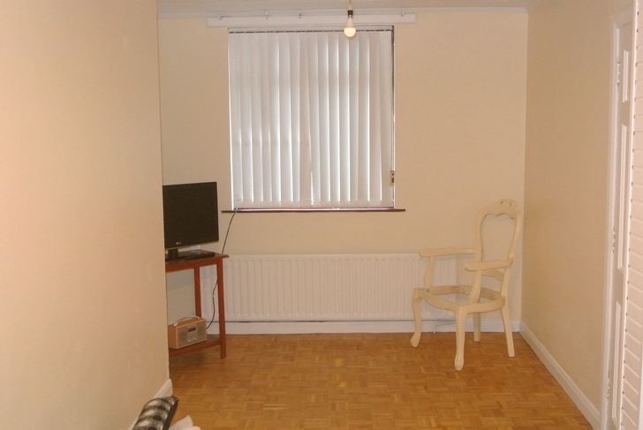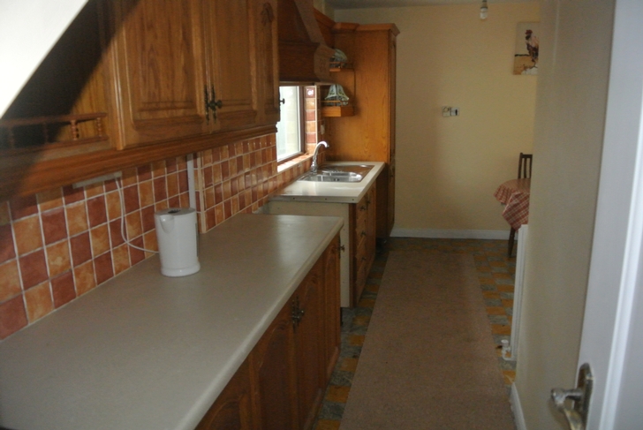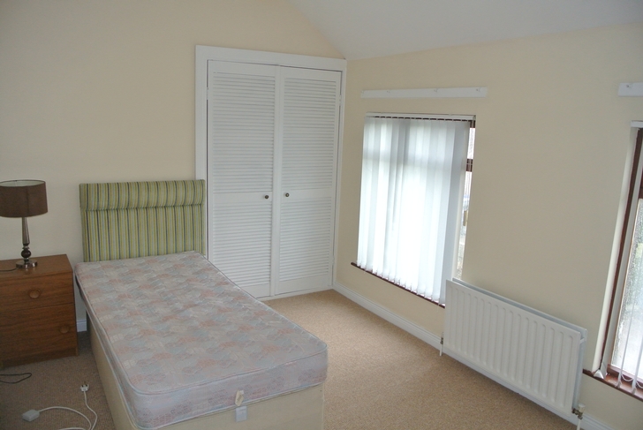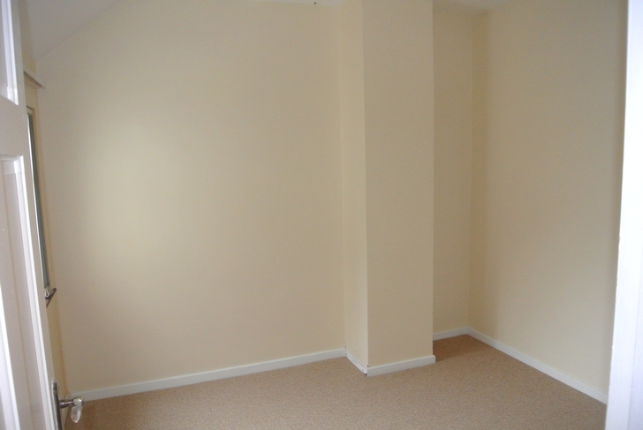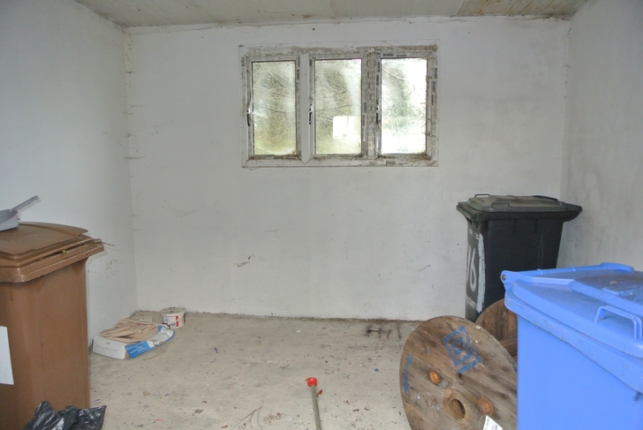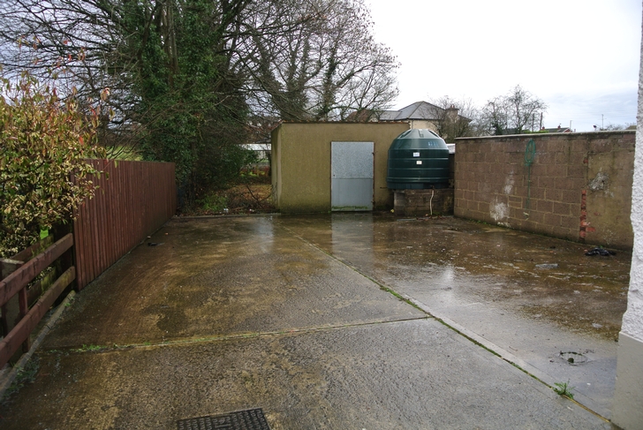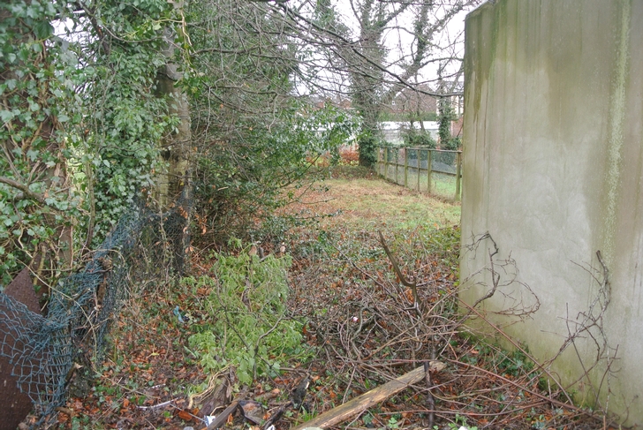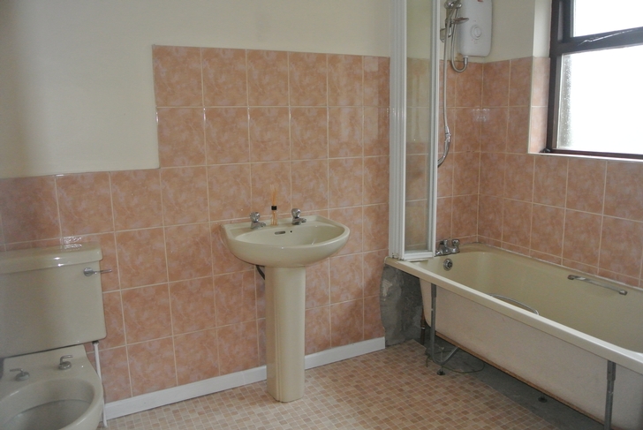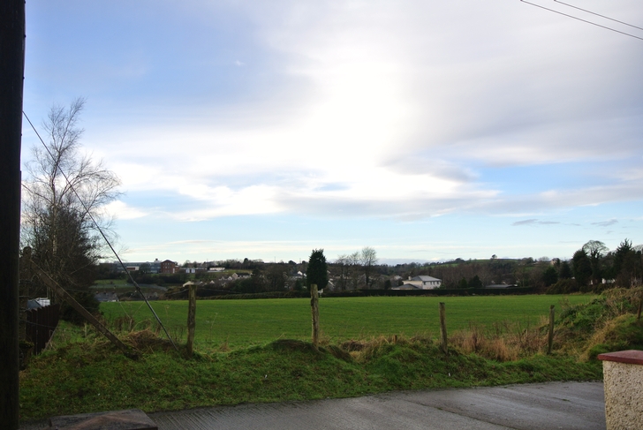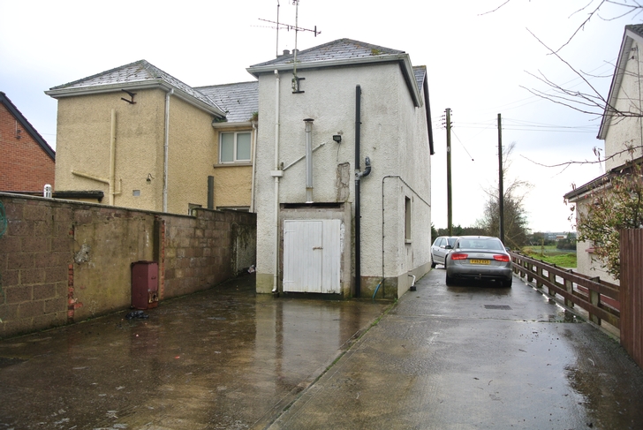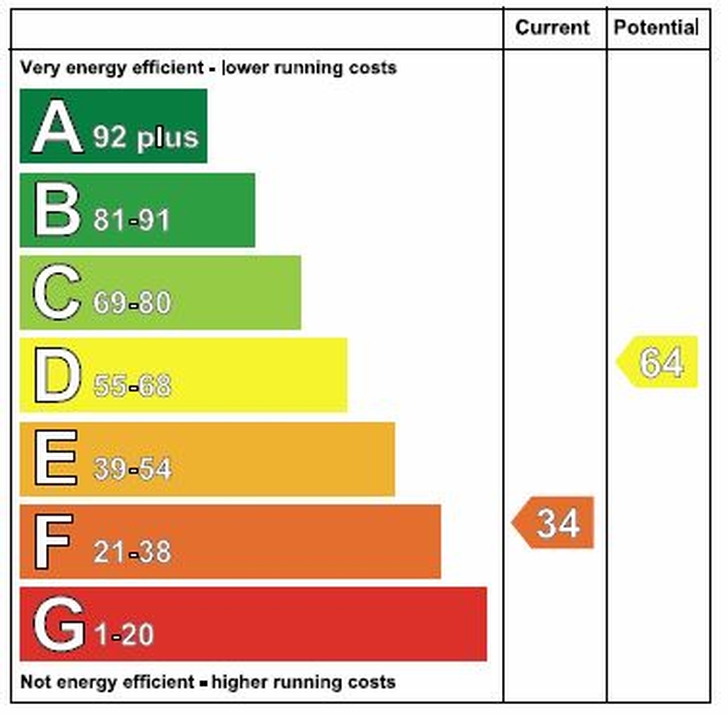-
Description
Located in a quiet residential Cul de Sac off the Annagher Road in Coalisland this 2 bedroom semi detached property offers comfortable living accommodation in a peaceful environment.
The property comprises a lounge, Kitchen and dinette, 2 double bedrooms and a family bathroom. The home has recently had some refurbishment completed including an overhaul of the heating system with replacement boiler, new carpets throughout and freshly decorated.
The property would be an ideal starter home or indeed would be an excellent investment for an investor looking a good return as it is located in an area with high rental demand and good yields.
Features
- 2 bedroom semi detached
- Large site
- Quiet Cul de Sac setting
- Convenient to town centre
- Countryside views
Accommodation
Reception room 6.02 x 2.87m
Parquet wooden flooring effect vinyl, multifuel stove, dual aspect windows to front and rear allow an abundance of natural light throughout the living area. 2 x radiators, TV point, Phone point, Blinds.Kitchen and dinette 3.04 x 2.80
High and low level fitted kitchen units with space for appliances. Tiled spashbacks and vinyl floor coverings. Ample room for dining table, Double radiator, Blinds included.Hallway, stairs and landing. New carpet fitted.
Bedroom 1 4.16 x 2.83m
Double bedroom with built in wardrobes, blinds included, new carpet, 2x radiators.Bedroom 2 3.01 x 2.88m
Double bedroom with new carpet, blinds included. Radiator.Bathroom 2.71 x 2.07m
3 piece bathroom suite with electric shower over bath. |Partially tiled walls and vinyl floor covering.This property sits on a generous site with enclosed gardens, ample parking, concrete yard to rear with a block built shed, small garden / paddock extends beyond shed.
Good elevated frontal views over the surrounding countryside.
-
Contact us

