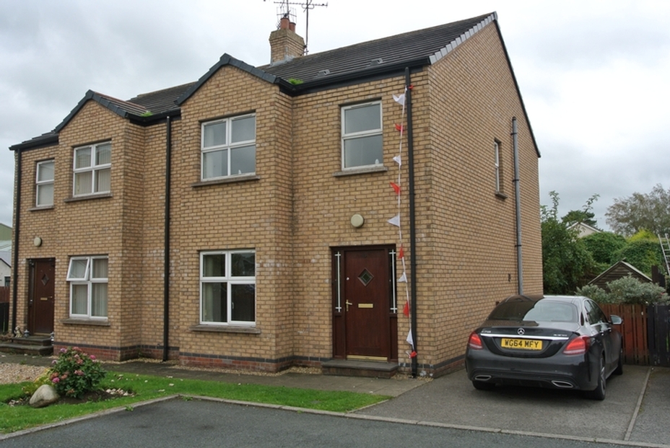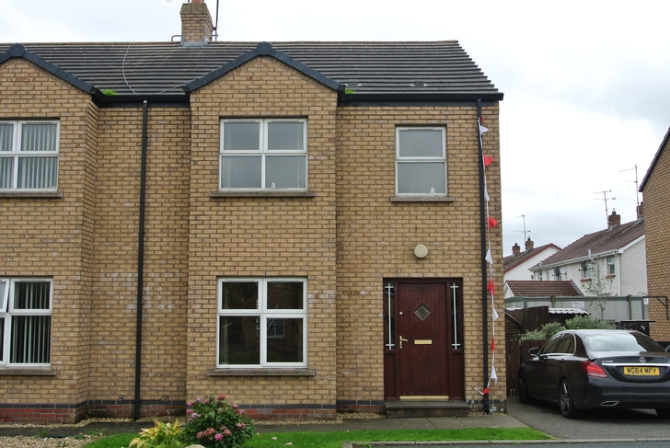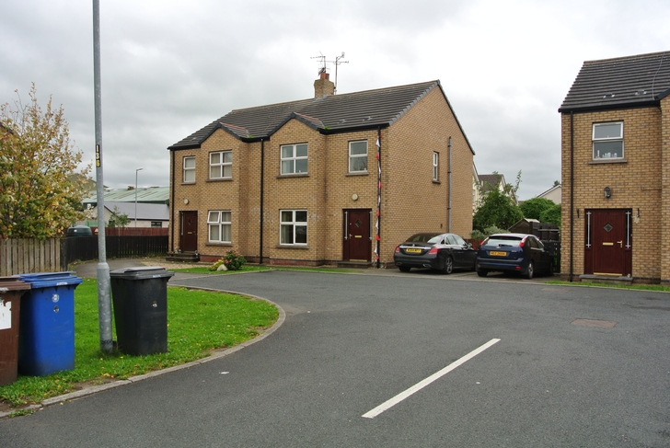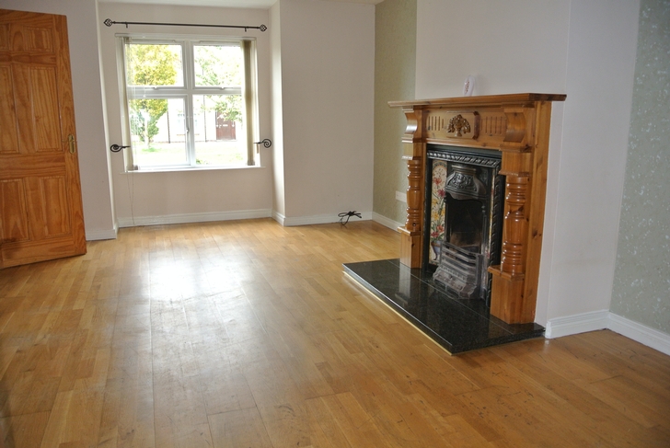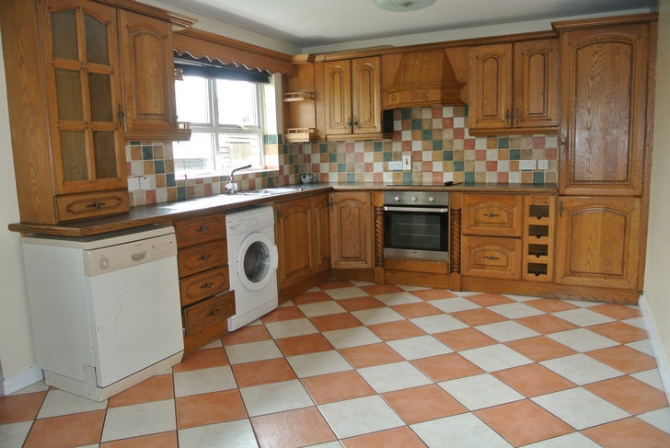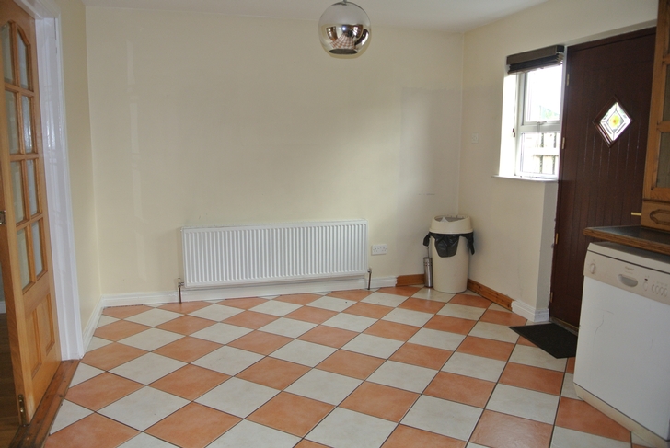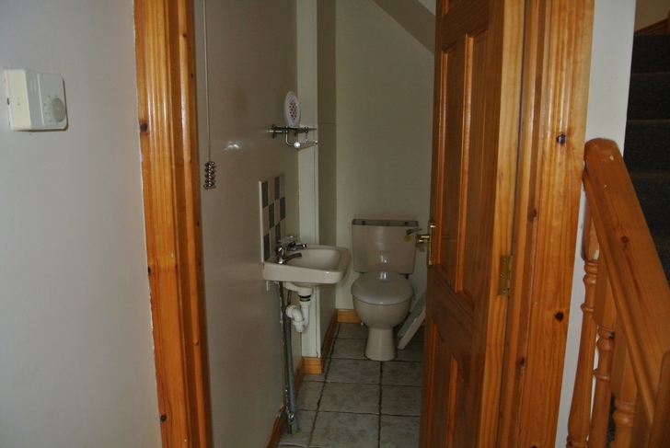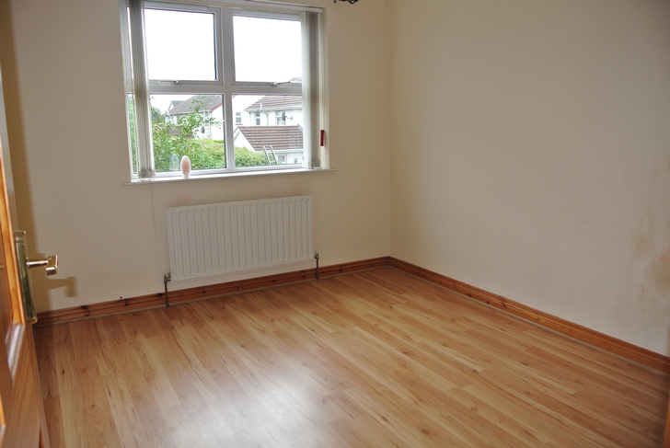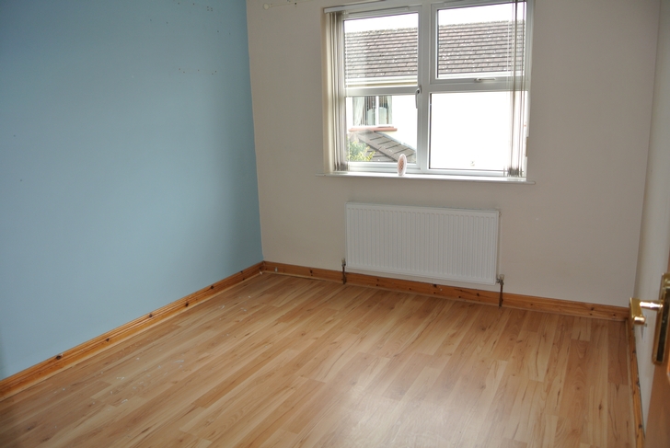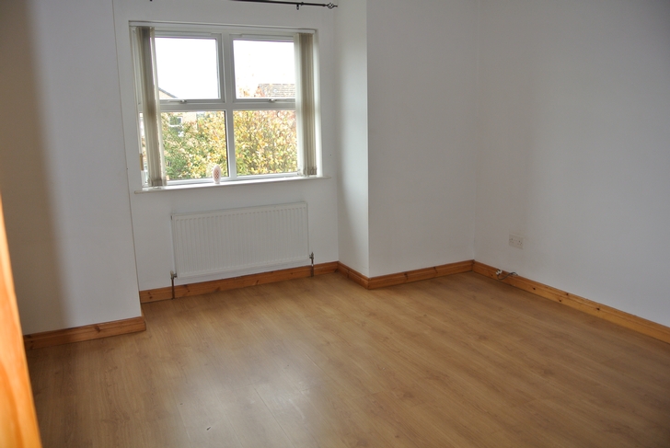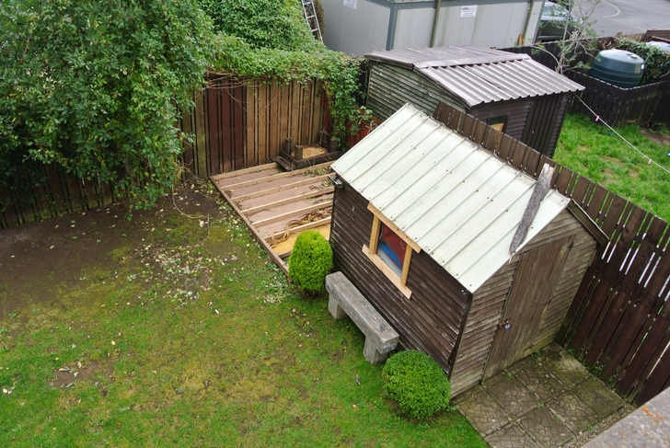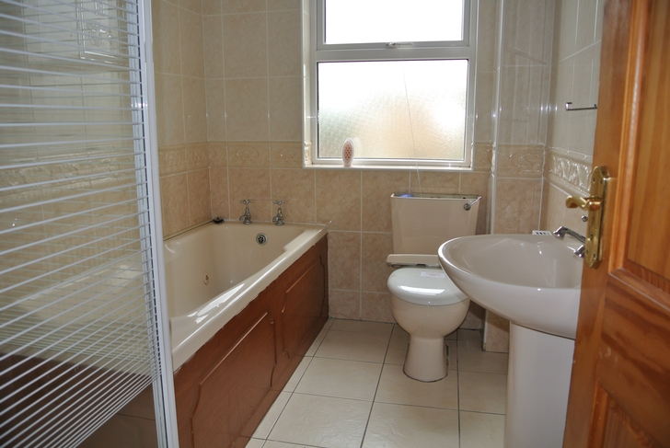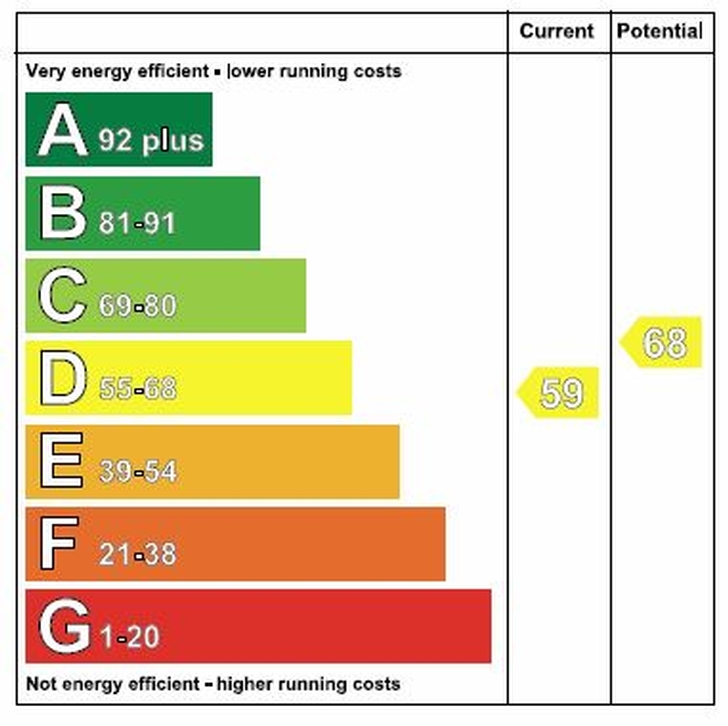-
Description
Public Notice - 6 Gortmyre, Clonoe, Coalisland, Co Tyrone, BT71 4RS We are acting in the sale of the above property and have received an offer of £93,000. Any interested parties must submit any higher offers in writing to the selling agent before an exchange of contracts takes place.
This property is an excellent semi detached property situated in Clonoe and is within commuting to many local towns and villages and has easy access to the M1 motorway for those wishing to travel further afield.
This property offers excellent spacious accommodation including three bedrooms, modern kitchen with dining area, lounge with feature fireplace and enclosed rear garden.
Features
- 3 Bedroom semi detached situated in a private Cul de Sac
- Convenient to M1 motorway and local towns
- Well presented property
- Oil fired central heating.
Accommodation
Hallway: Wood exterior door. Tiled flooring. Stairwell to first floor.
Sitting room : 5.68 x 3.67
Fireplace with wood surround and granite hearth. Cast iron inset. Semi solid oak flooring. Double panel radiator.Kitchen/Dining area: 5.03 x 2.66m
Range of high and low fitted kitchen units with 1 1/2 Stainless steel drainer sink. Tiled flooring and splash back. Ceramic hob and stainless steel oven. . Double panel radiator. French doors into sitting room .
First Floor:
Bedroom One: 3.2 x 2.75
Bedroom Two: 3.23 x 2.79
Bedroom Three: 3.66 x 3.71All bedrooms have laminated wooden effect flooring, radiators, TV points
Bathroom: 2.75 x 1.78Tiled walls and flooring. Low flush close coupled WC, pedestal wash hand basin, panel bath and shower cubicle. Single panel radiator.
Rear garden laid in lawns and enclosed with fencing. Parking to the side.
**Please note that any services, heating system or appliances have not been tested, and no warranty can be given or implied as to their working order.**
-
Contact us

