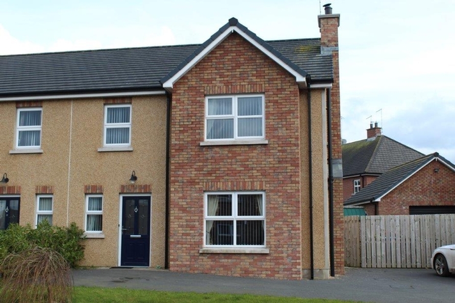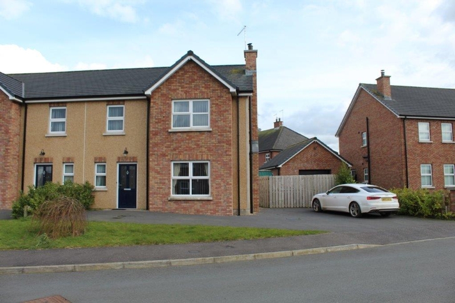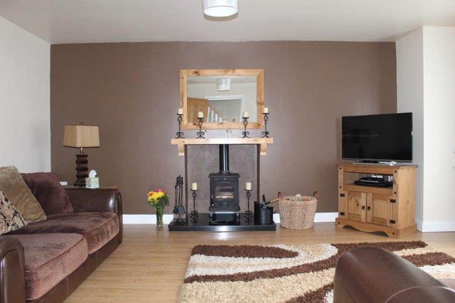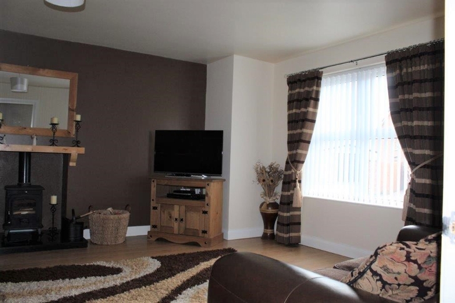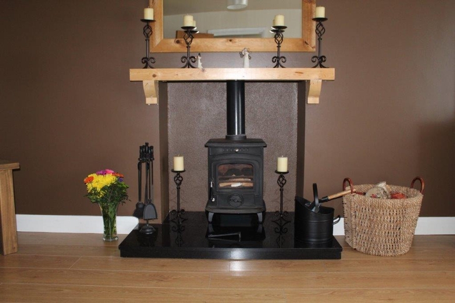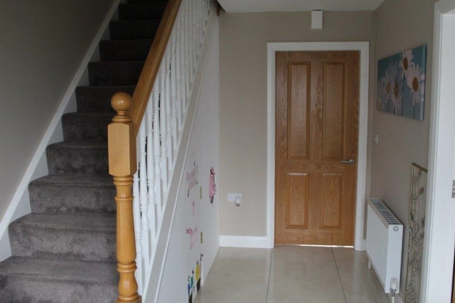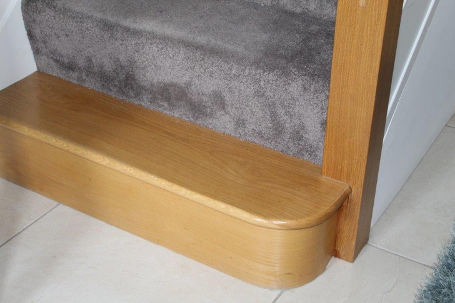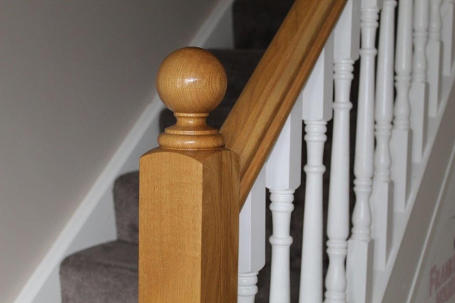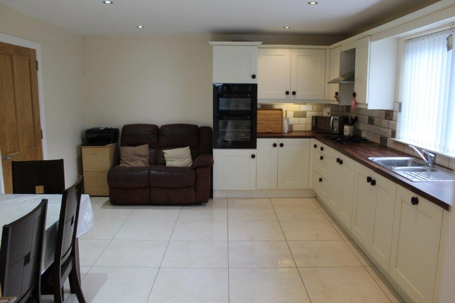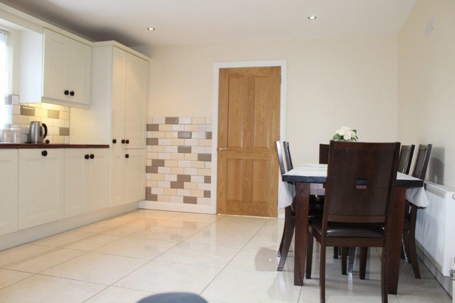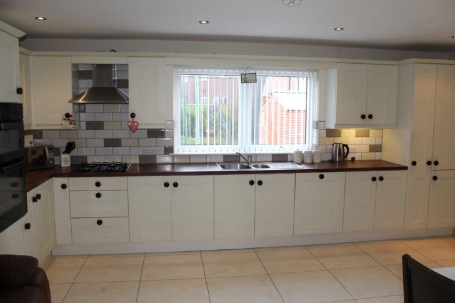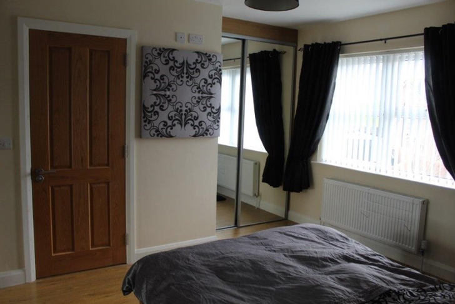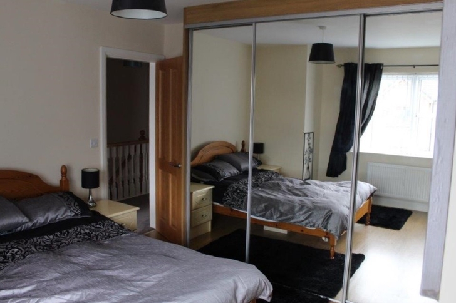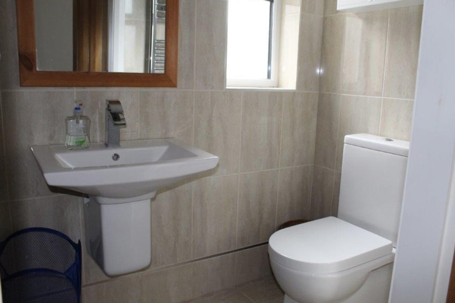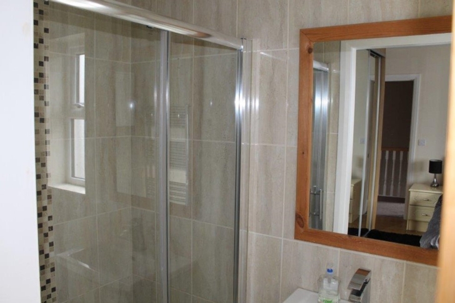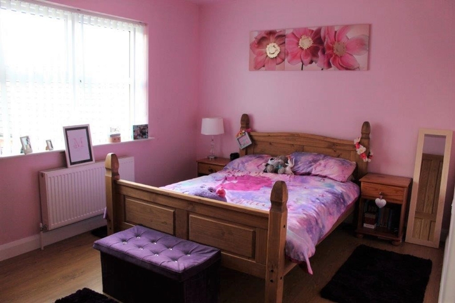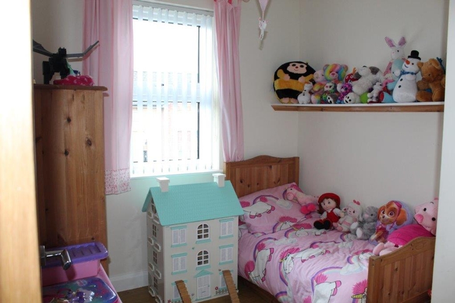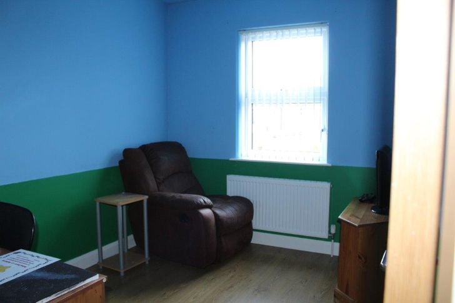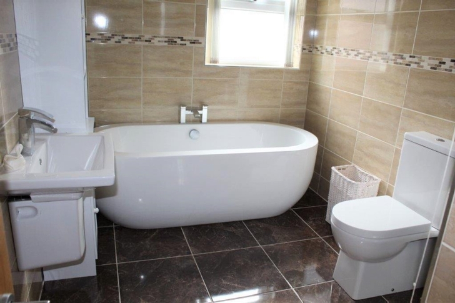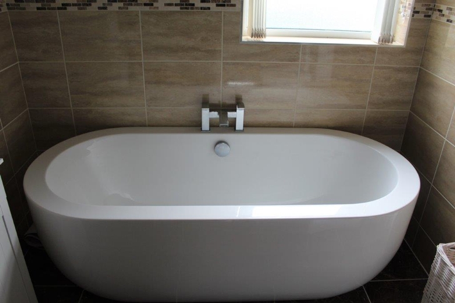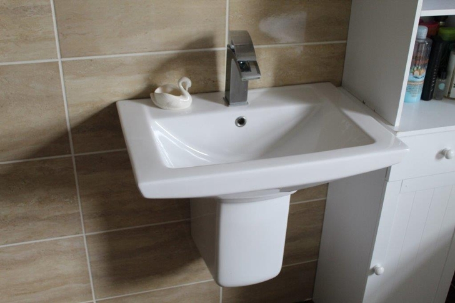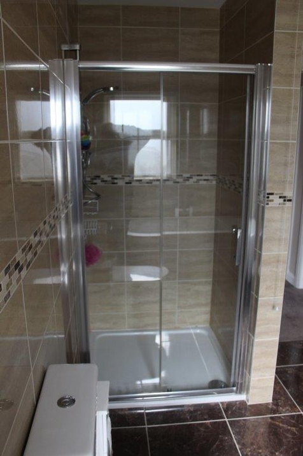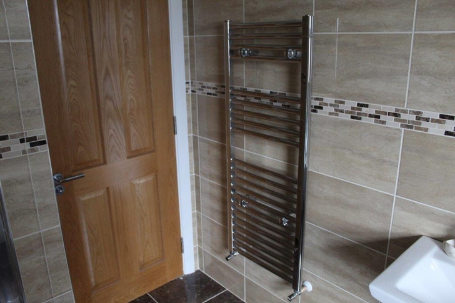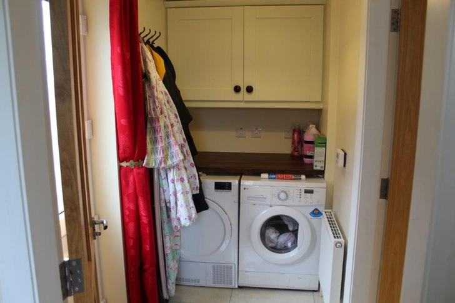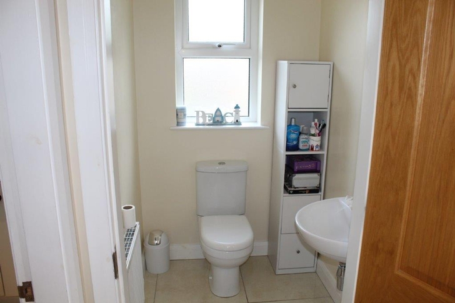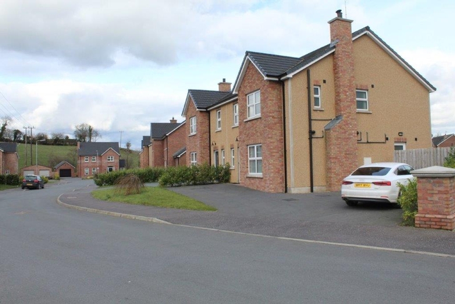-
Description
We are delighted to present this spacious 4 bedroom semi detached property to the market.
This property is in show house condition and boasts generous living accommodation in excess of 1500 Sq Ft over two floors.Situated in the village of Newmills the property is within easy access to Dungannon, Cookstown and Coalisland and is in a quiet peaceful development.
The property is located in a relatively new development on the outskirts of the village thus providing the space and environs of semi rural living while still being in a village setting with easy access to local towns and amenities.
The property is decorated and finished to the highest order and provides for all the needs of modern day living.
Features
- Excellent living accommodation in excess of 1500 sq Ft
- 4 bedrooms with Master ensuite
- Private development in village setting
Accommodation
Entrance Hallway 4.8m x 2.45m
High gloss floor tiles, Oak handrail to stairs with white painted balustrades and Oak bullnose bottom step while the stairs are carpeted. Closet and storage space under stairsLiving room 5.25m x 4.26m
Spacious living room with feature bay window, open fireplace with wood burning stove inset, pine mantle over fireplace. Semi solid Oak flooringKitchen 5.50m x 4.0m
Extensive kitchen with Ivory cream units, Tabaco wooden effect work surfaces, range of high and low level units with pelmet over sink, integrated fridge freezer, dishwasher, eye level double oven, gas hob, stainless steel extractor fan
Recessed ceiling lighting and under unit lighting to kitchen units. Floors tiled throughout with modern high gloss porcelain floor tiles.
This kitchen is spacious and will accommodate both a large dining table and still leaving room for a family sitting area.Utility room, WC and rear hallway
Rear hallway accommodating utility space, plumbed for washing machine and tumble dryer with work surfaces and high level units. PVC rear entrance door. WC off
Guest WC with tiled floors and contemporary suite including WC and Wash hand basin.First Floor
Stairs and landing
Modern Oak handrail with painted balustrades, Oak bullnose bottom step with carpet to stairs and landing, Large hot press off landing.Bedrooms
Master bedroom 3.30m x 3.16m
Double master bedrooms with an abundance of wardrobe space in fitted sliderooms, laminated wooden flooring, en-suite off
Ensuite comprises contemporary tiled flooring and fully tiled walls, large shower enclosure with mixer power shower, WC and Wash hand basin.Bedroom 2 4.10x3.0m
Bedroom 3 3.0m x 2.50m
Bedroom 4 2.30 x 2.40mAll bedrooms have high quality laminated wooden flooring and are tastefully decorated
Family bathroom 2.60 x 2.10m
Modern bathroom suite and large shower enclosure with electric shower, walls and floor fully tiled, decorative towel rail radiator, wired for lit bathroom mirror.External
Spacious tarmac driveway to accommodate multiple vehicles.
Front garden in lawn
Wooden boundary fence and hedging
Large enclosed rear gardens.Façade finished in attractive brick and dash.
PVC double glazed windows
PVC doors
-
Contact us

