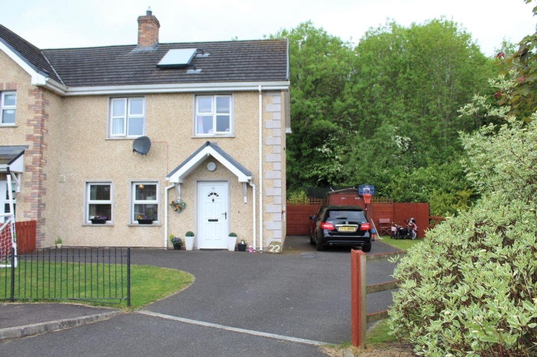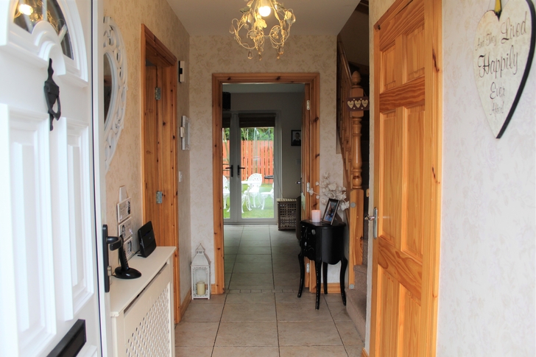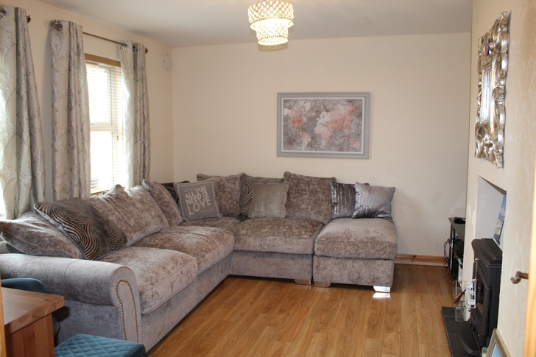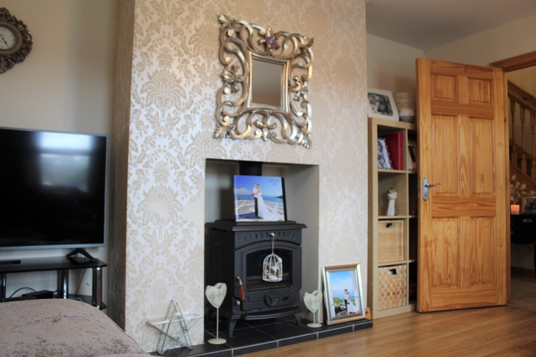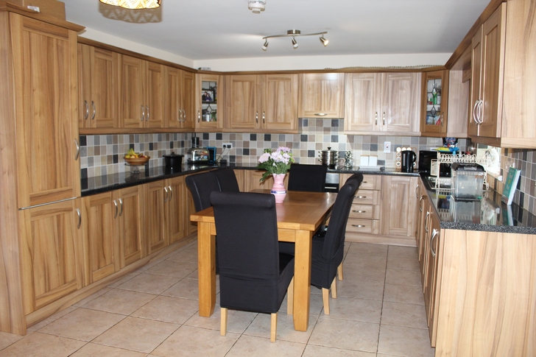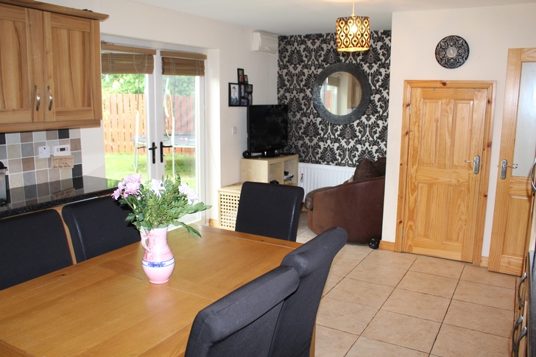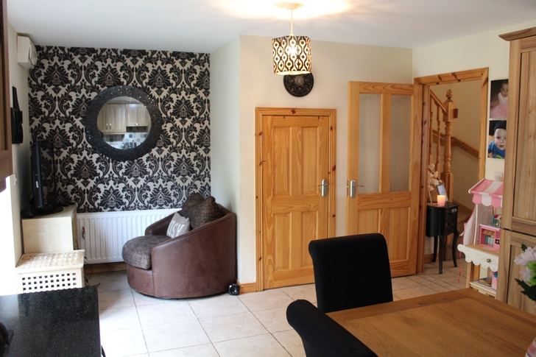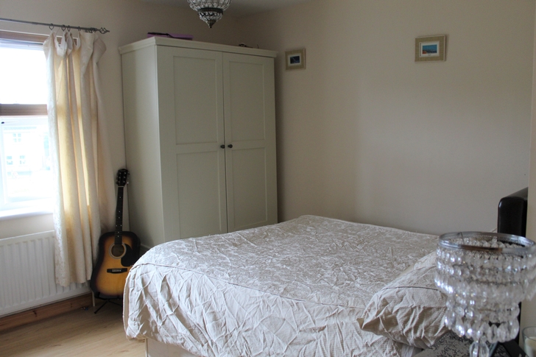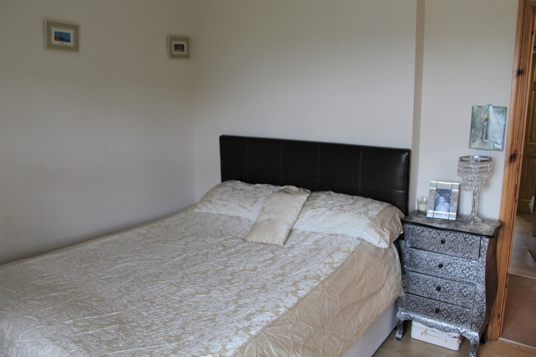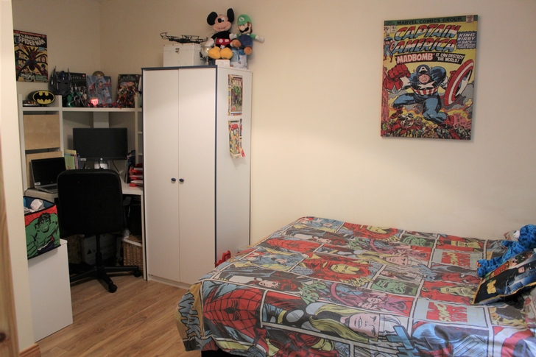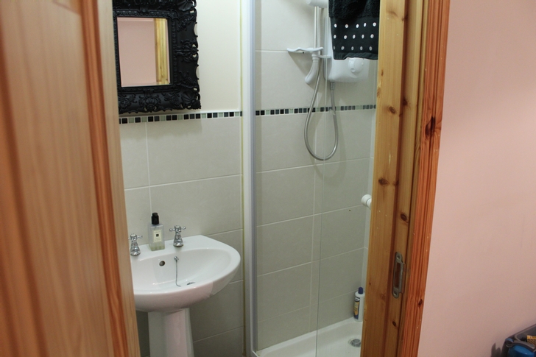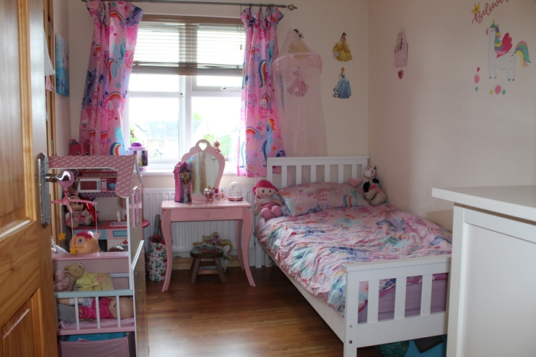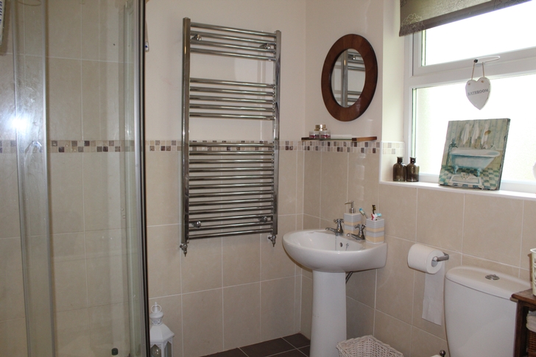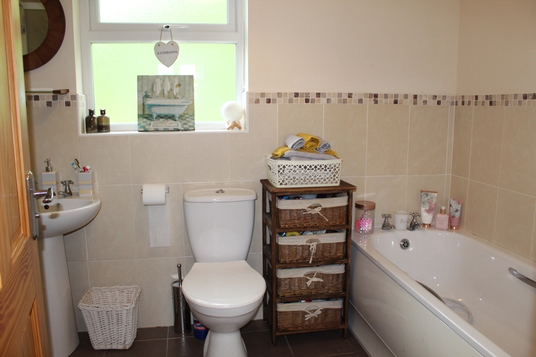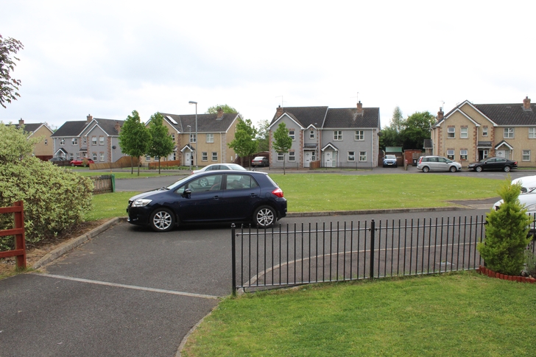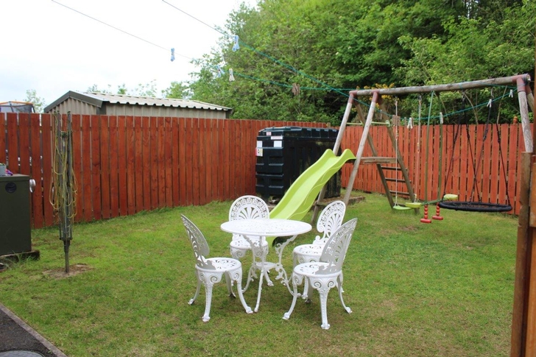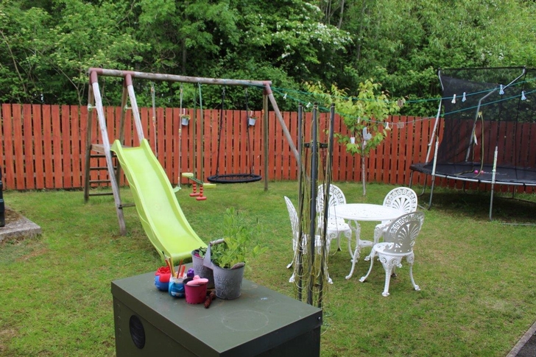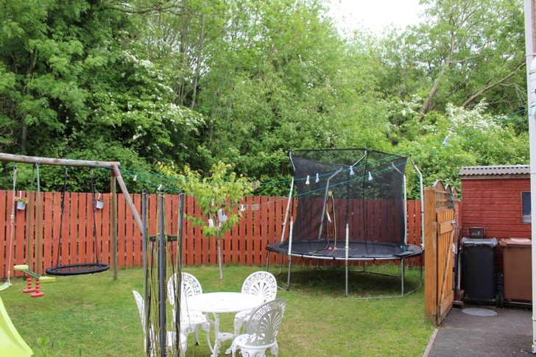-
Description
Delightful 3 bedroom semi-detached family home situated on a private corner site in the ever popular Westclare Court development on the Lisaclare Road, Killen.
This property comes to the market in excellent decorative condition throughout and provides spacious living accommodation in a quiet residential development.
Situated in Killen, the property is well placed for easy commuting to local towns such as Coalisland and Stewartstown and Cookstown and also provides easy commuting to the M1 motorway.Accommodation comprises Entrance hallway with WC off, living room, spacious kitchen dinette, 3 well-proportioned double bedrooms with master en-suite and a large family bathroom.
Features
- Popular sought after residential development.
- Private Corner site with mature surrounds
- Modern finishes with decorative external detailing
- Convenient location with easy access to local towns and M1
- Dual heating system, oil and stove
- Solar panel to heat water.
Accommodation
Entrance Hallway 3.84m x 1.35m Bright hallway with high gloss porcelain floor tiles.
Ground floor WC off Hallway comprising WC and WHB, Tiled with a modern modern finish.
Livingroom 4.85 x 3.54, Tastefully decorated with feature wall and chimneybreast, wooden effect laminated wooden flooring, multi fuel stove linked to heating and water.
Kitchen and dinette 6.71 x 3.77m. Spacious modern kitchen with ample high and low level walnut units, integrated appliances including, Dishwasher, Washing machine, Hob, Oven, Extractor fan and Fridge freezer.
tiled splash backs between units and high gloss porcelain floor tiles. Patio doors leading to rear garden, Large Storage closet/ larder off kitchen.Landing
Carpet floor covering, Large double doored closet.Bedrooms
Bedroom 1 with en suite, 2.50m x 2.75m,
Wooden style laminated floor covering, TV and Phone points, ensuite off with WC, WHB and shower.
Bedroom 2, 3.30 x 3.12m, Double bedroom with wood effect laminated floor covering, TV point, Large closet.
Bedroom 3, 3.30 x 3.20m Double bedrooms with Laminated flooring, TV point.Bathroom 2.75m x 2.10m. Modern white 3-piece bathroom suite, shower enclosure with electric shower, walls half tiled and floors fully tiled with contemporary tiling.
External
Front gardens finished in lawns, Black wrought Iron decorative fencing to the front, Tarmac driveway with ample space for 2 vehicles.
Rear garden enclosed with 6 foot wooden boarded boundary fencing, large private corner lawn area. Surrounded by mature trees and shrubbery.
-
Contact us

