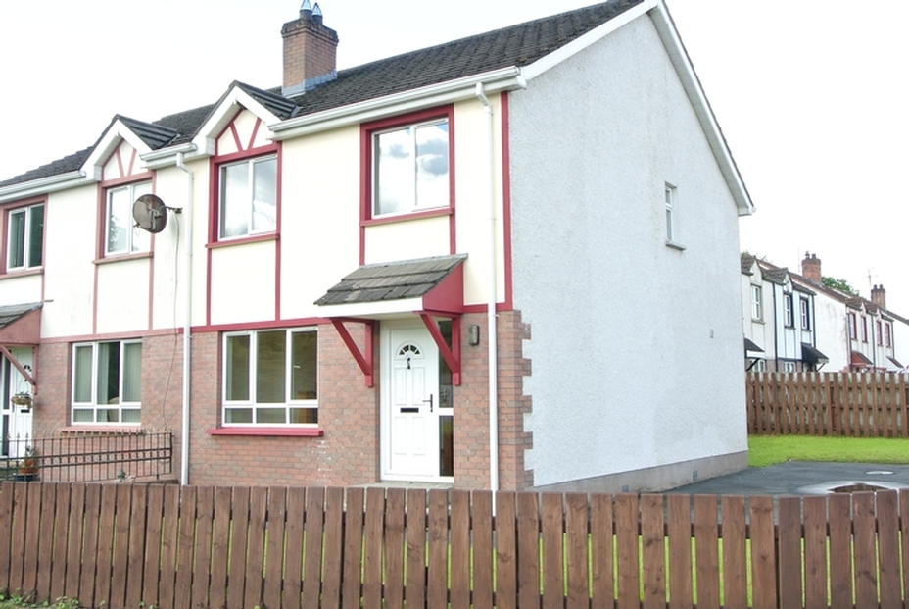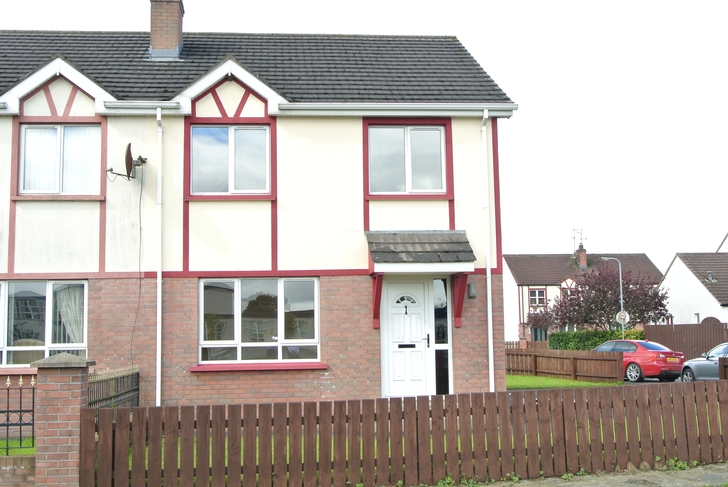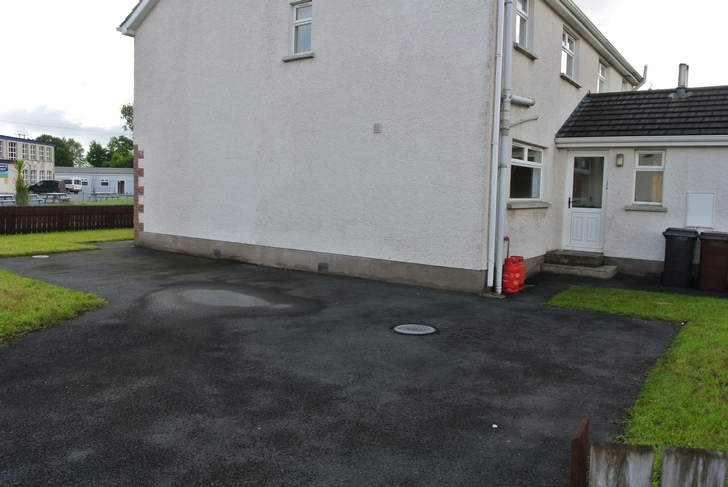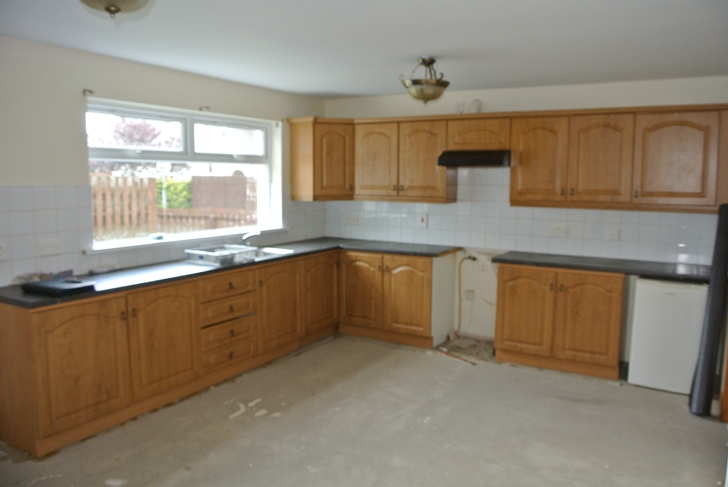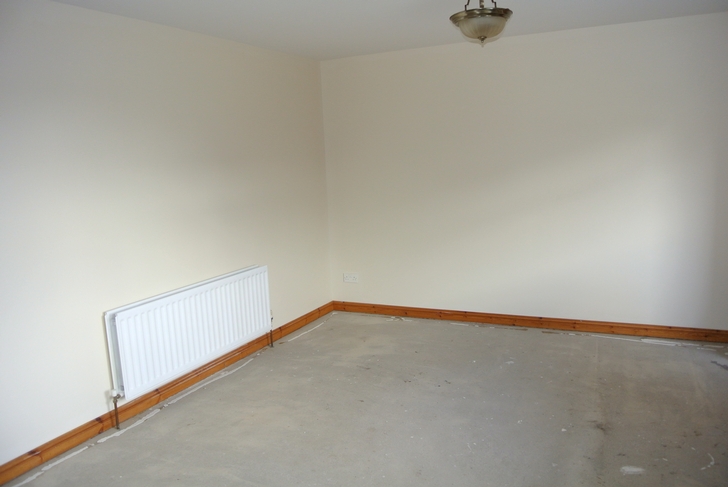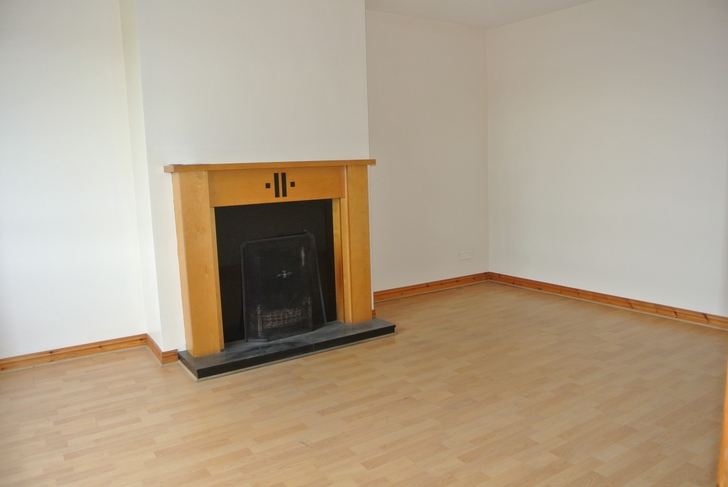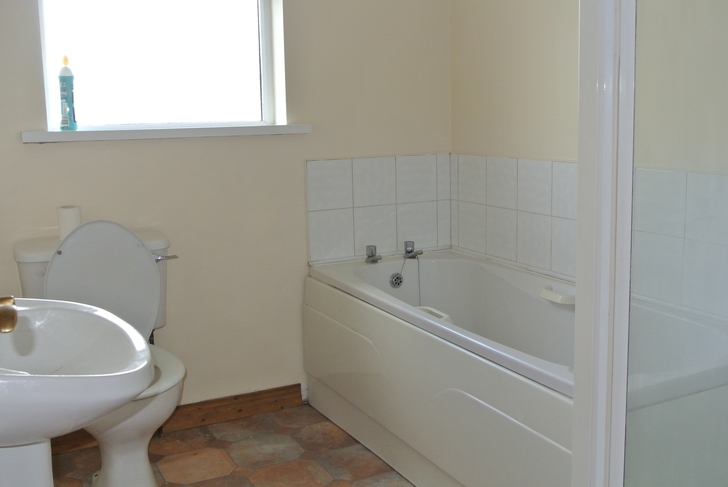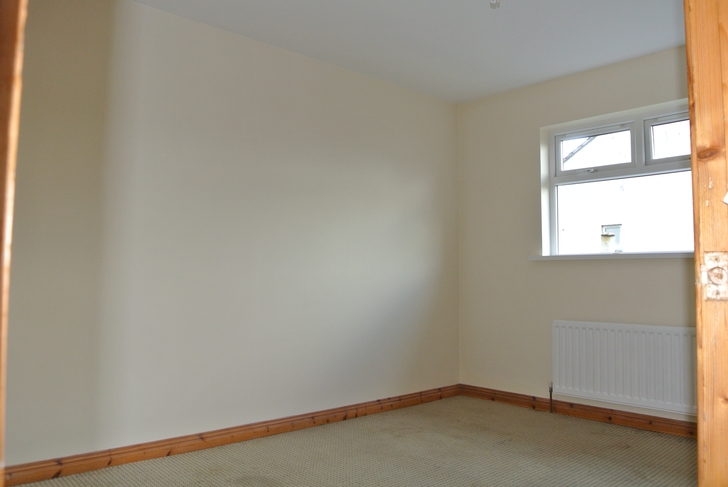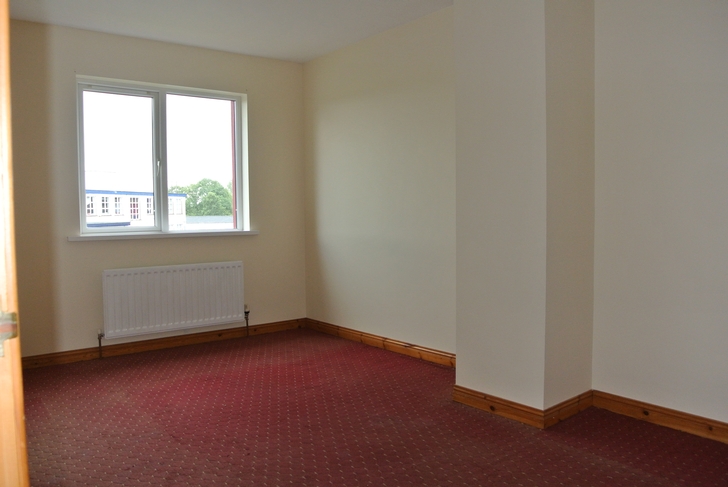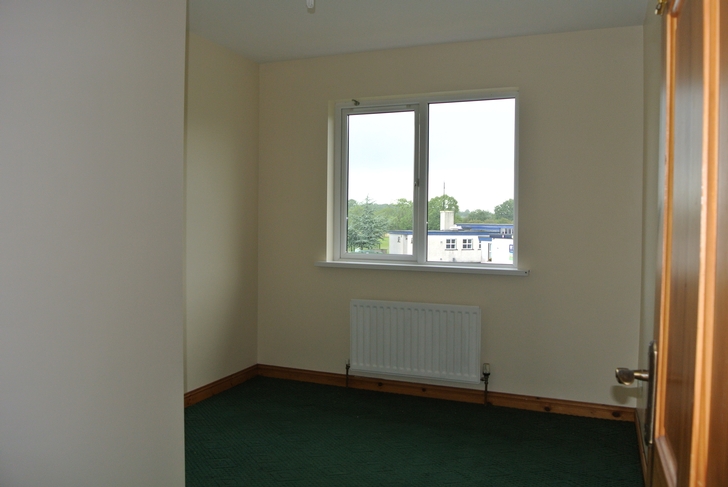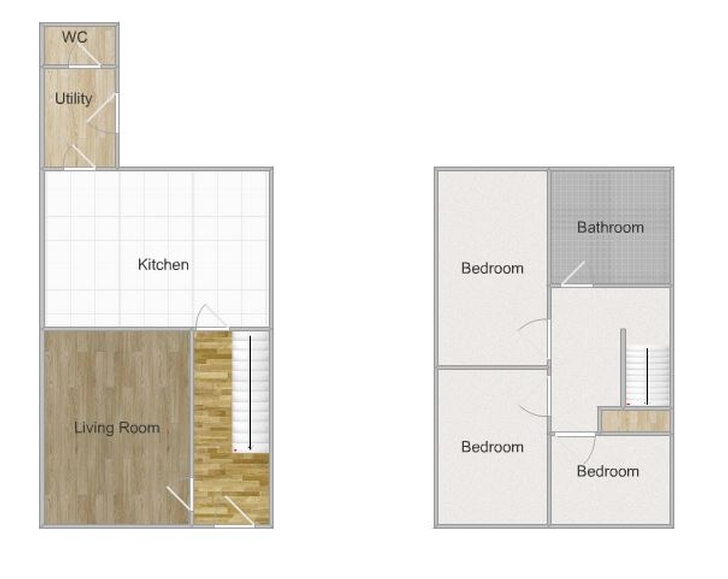-
Description
Delightful three bedroom semi detached home situated in a small residential development on the outskirts of Clonoe, the property has recently been decorated throughout and provides the prospective purchaser with generous living accommodation in a highly sought after area.
Features
- Convenient to the M1 motorway
- 1.5 miles from Coalisland town centre
- Popular area close to local amenities
- Including Gym, sports facilities Primary Schools and Shops.
- Spacious living accommodation with 3 generous double bedrooms
- Large open plan kitchen and dinette.
- Oil fired central heating
- PVC double glazed windows
- PVC external doors and rainwater goods
- Tarmac driveway suitable for numerous vehicles
- Gardens laid in lawn with boundaries in wooden fence.
Accommodation
Ground Floor
Entrance hallway 4.85m x 1.88m
White PVC front door with fan light window, Laminated wooden flooring, carpet on stairs with pine balustrades, Phone sockets, ample electrical points, space for cloaks under stairs.Living room 4.85m x 3.66m
Wooden effect laminated wooden flooring, open grate fire with pine surround and mantle, black granite hearth and inset.Kitchen and dinette 5.57m x 3.92m
Spacious kitchen with quality high and low level MDF Oak units. New vinyl floor coverings, tiled between units, stainless steel kitchen sink with mono bloc mixer tap.
Spacious dinette area suitable for a large dining area and family living.Utility room and ground floor WC - Utility 2.55m x 1.8m, WC 1.8 m x 1.0m
Low level units with stainless steel sink, plumbed for washing machine and tumble dryer, condensing boiler. Rear entrance lobby with PVC external doors. WC off incorporating dual flush WC with WHB.
First floorThree generous double bedrooms all with ample electrical points and carpet floor coverings, Master bedrooms with TV aerial point.
Bedroom 1. 2.77m x 4.87m
Bedroom 2 3.9om x 3.44m
Bedroom 3 3.5m x 2.75m AWPFamily bathroom 2.74m x 2.0m
White 3 piece bathroom suite with additional shower enclosure and electric shower.External
White dash external walls with front façade finished in a tutor style décor.
PVC double glazed windows, PVC doors and rainwater goods
Gardens in lawn with large tarmac driveway
Boundary fences surrounding property.
-
Map
-
Contact us

