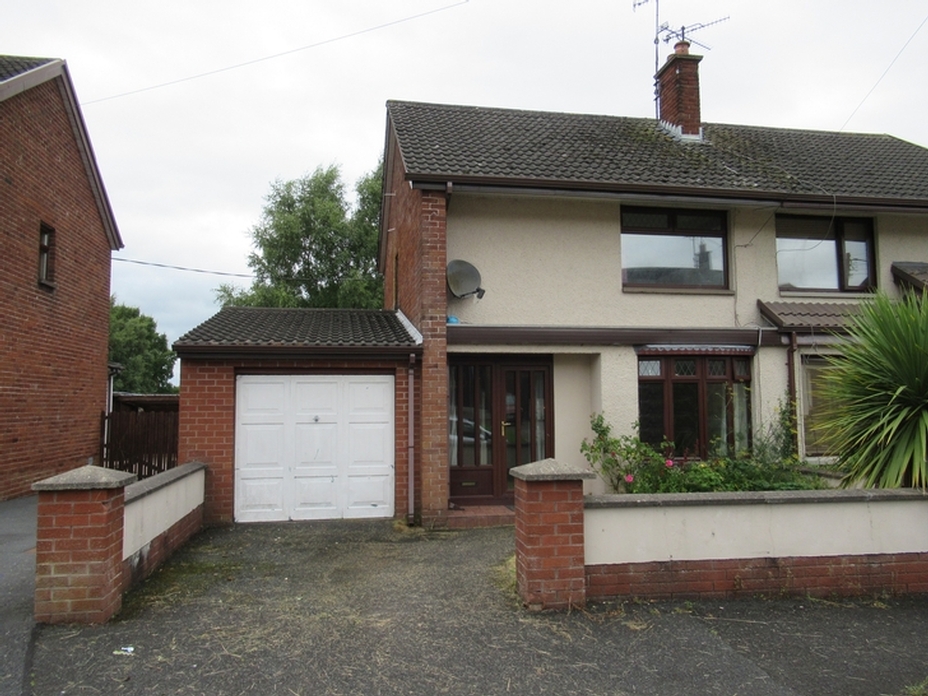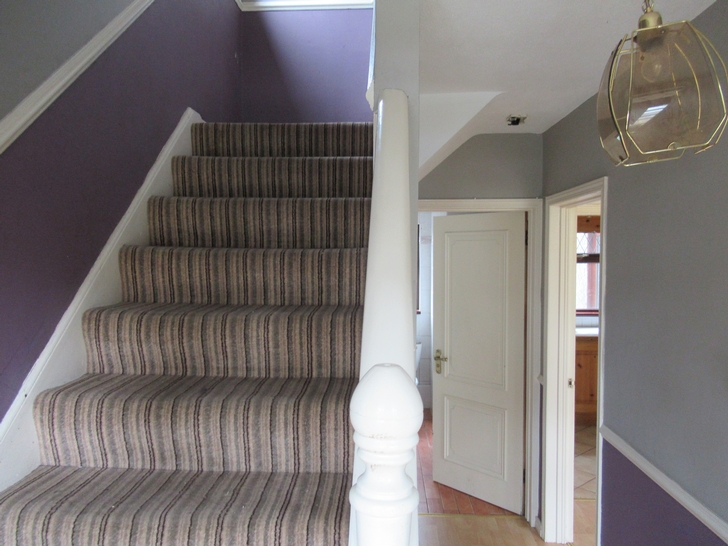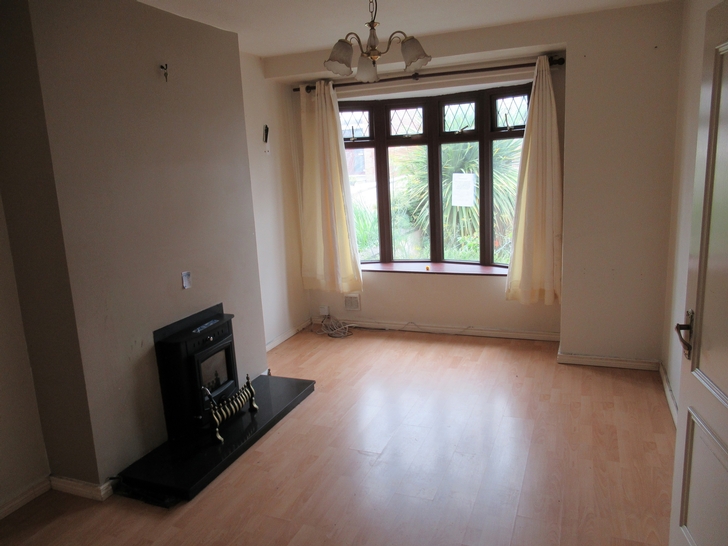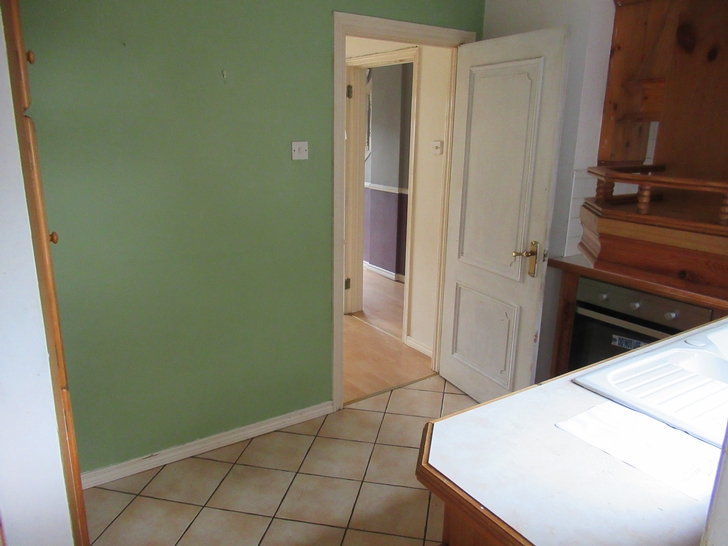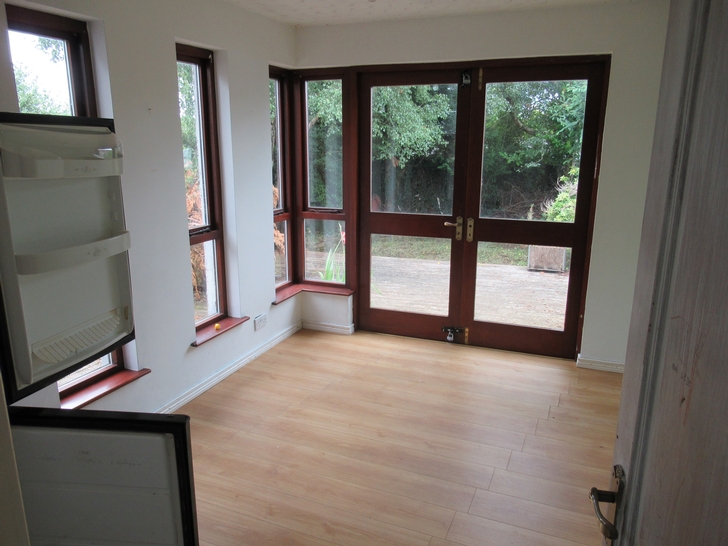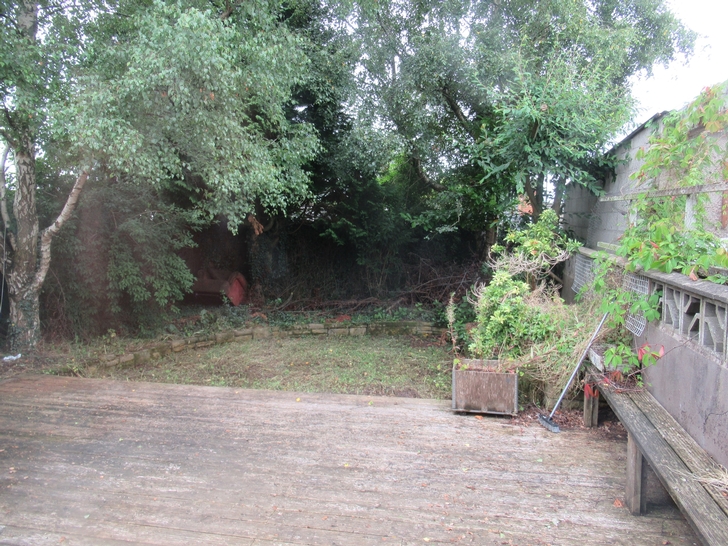-
Description
PUBLIC NOTICE
Martin Shortt Estate Agents are now in receipt of an offer for the sum of £83,000 for 7 Park Avenue, Dungannon, County Tyrone BT71 7PF.
Anyone wishing to place an offer on this property should contact Martin Shortt Estate Agents, 65 Scotch Street, Dungannon, BT701bd, Telephone 02887753777 before exchange of contracts.
Superb 3 bedroom semi detached property with garage at Park Avenue, Dungannon. Located in one of the most desirable areas of Dungannon, close to the Black Lough and just a few minutes from the town centre and the A4 roadway, this property is in good condition throughout and will appeal to both first time buyer and investor alike. EPC Rating F34
Features
- Oil fired central heating
- Double glazing throughout
- Garage and off road parking
- Mature lawns to front and rear
- Extensive decked area to rear
- Convenient to Dungannon town centre and all local amenities
- Close proximity to M1 Motorway and other arterial routes
- EPC Rating F34
Accommodation
Entrance Hallway
Entrance Hallway with laminate wooden flooring, radiator, dado rail to walls and understair storage closetLiving Room
Comfortable Living Room with laminate wooden flooring and feature marble fireplaceKitchen
kitchen includes high and low level pine units, integrated fridge freezer, hob, oven and extractor fan, stainless steel sink with hot and cold mono bloc mixer taps, floor tiled and tiled between units.Dining Room
This property includes an extension to the rear, giving the benefit of a bright family room/ dining room with patio doors leading to a large decked area to the rear.Bathroom
Situated on the ground floor, comprising WC, WHB with pedestal, Bath with shower over. Floors and walls tiled, radiator.First Floor
Bedroom 1, ( To Front ) Comprising built in wardrobe, radiator
Bedroom 2 ( To Rear ) Spacious room with laminated wooden flooring, radiator, ample electrical points.
Bedroom 3 ( To Rear ) Spacious room with laminated wooden flooring, radiator, ample electrical points.
External:
Garage
Spacious single garage with up and over garage door to front and pedestrian entry door to rear, partitioned to the rear to provide wash room area which is plumbed for washing machine and tumble dryer.
Gardens to front and rear of property with gates boundary wall to the front of the property providing private off road parking. The rear garden features mature shrubs and has had a large area decked thus providing a practical patio area.
-
Contact us

