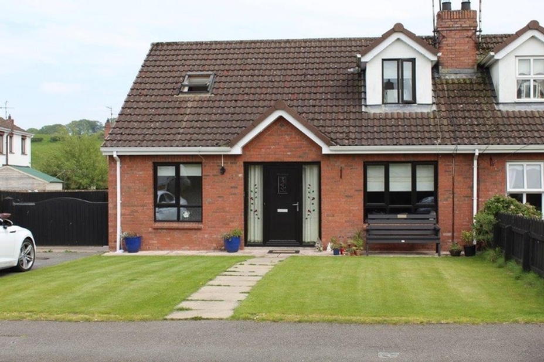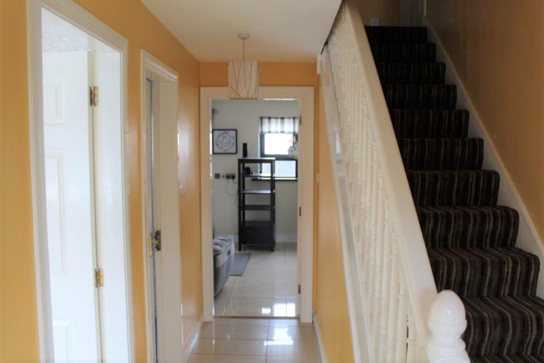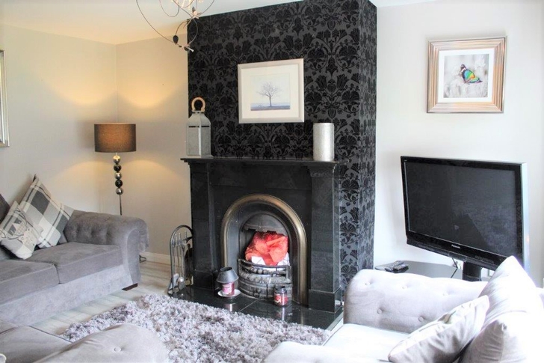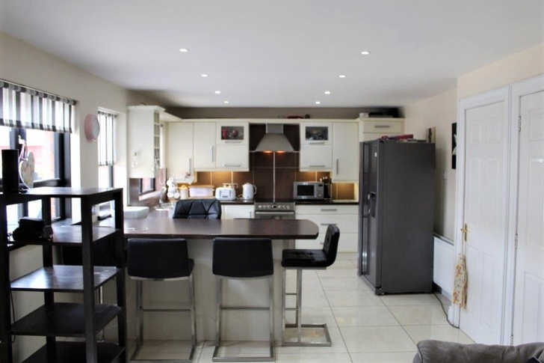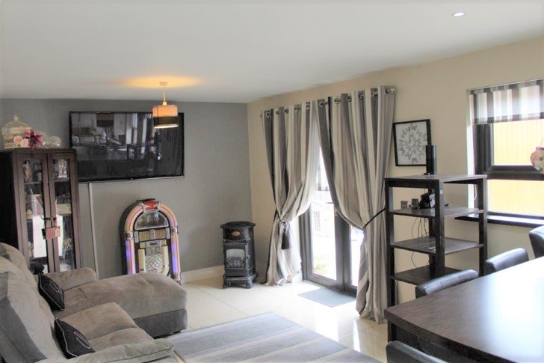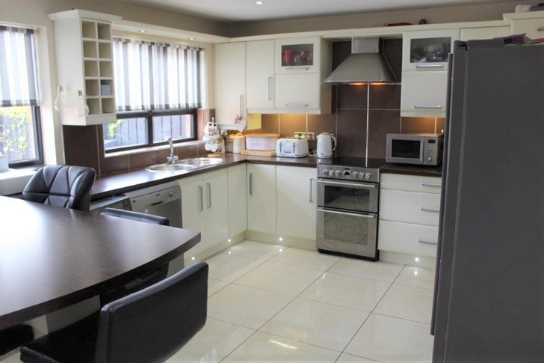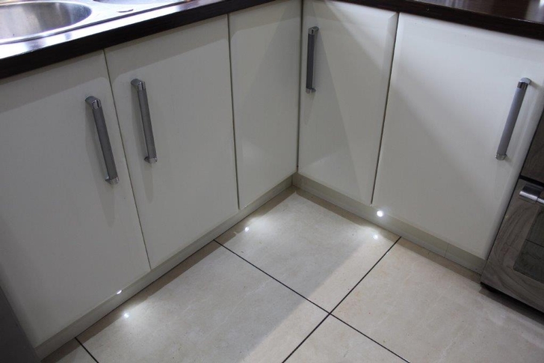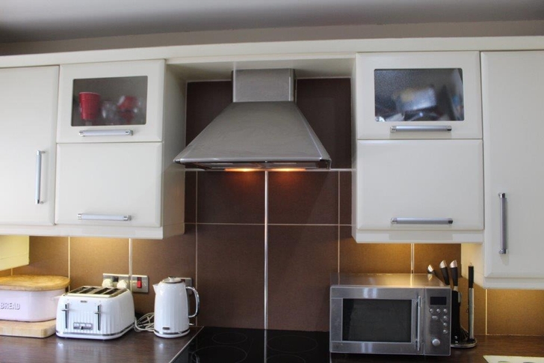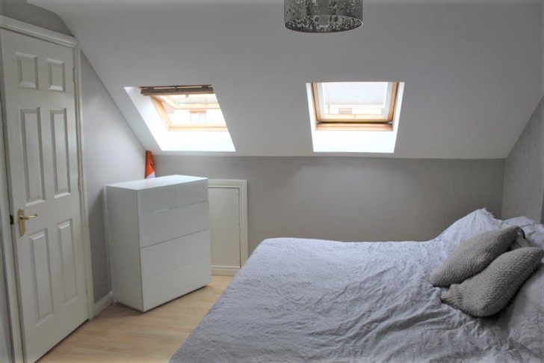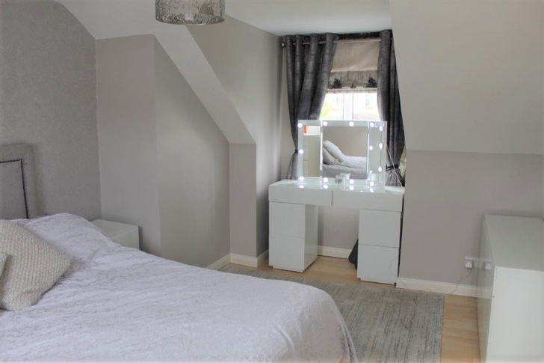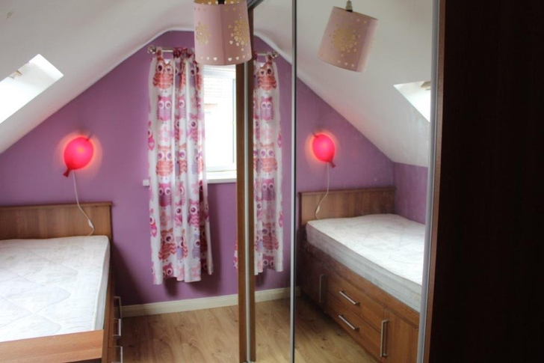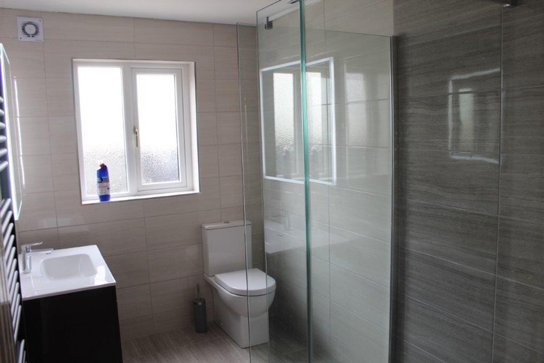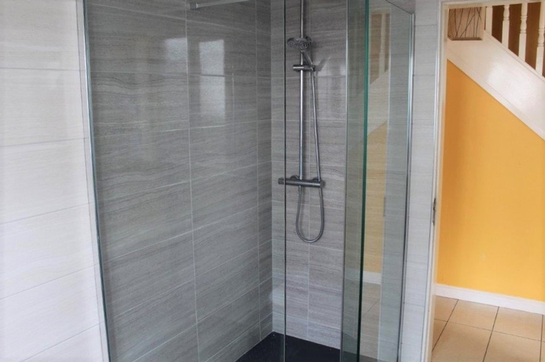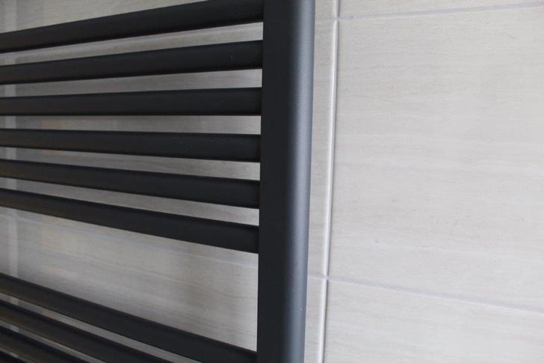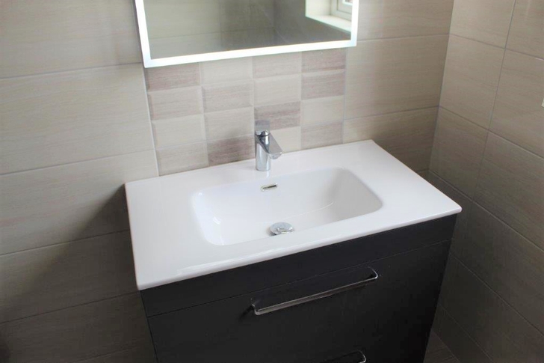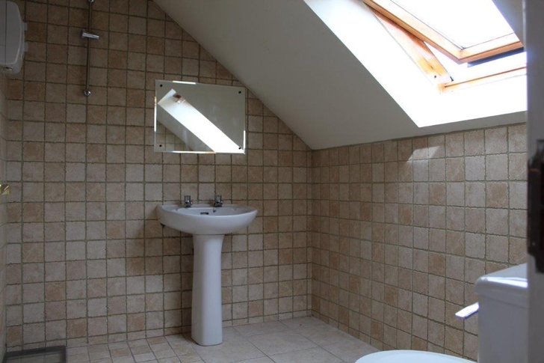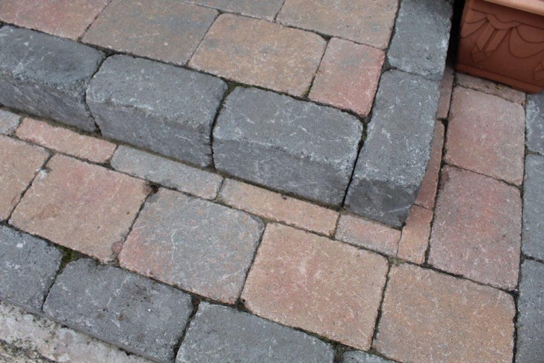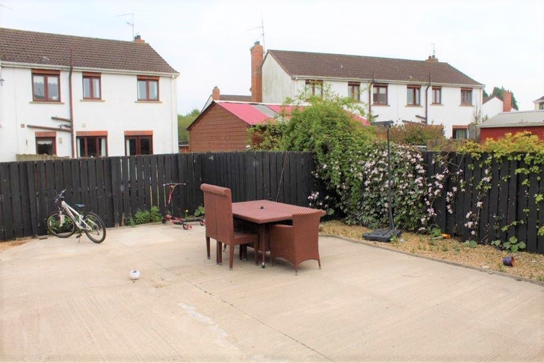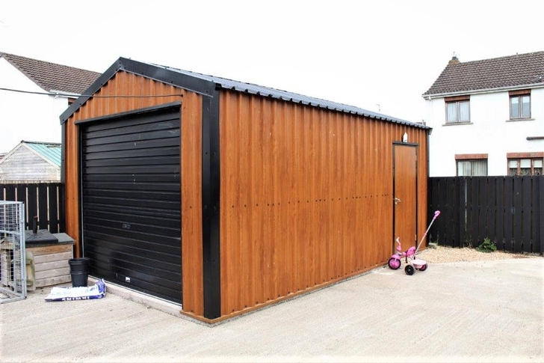-
Description
16 Foxborough is a splendid 3 bedroom family home, and is afforded all the benefits of Dungannon's many amenities due to it's relative proximity to the town centre.
Features
- Excellent condition throughout
- Modern, contemporary styling and finishes.
- Well located close to Dungannon town centre
- Large rear yard fully concreted and fenced
- Steel frame cladded garage finished in cladding
- Tidy front garden in lawns with off street parking
Accommodation
This splendid 3 bedroom home is situated on the Donaghmore road within walking distance from Dungannon town centre, local supermarkets, schools and sporting grounds. It is extremely well finished throughout in a contemporary style, an ideal family home.
GROUND FLOOR
Hallway (4.69 x 1.94)
The hallway is a welcoming space finished with high gloss porcelain tiles, carpet to stairs with painted balustrades .Living Room (4.23 x 3.32)
The living room has a contemporary grey-toned colour palette, with granite fireplace and mantle set on a feature chimney breast.Kitchen (8.45 x 3.64)
Contemporary styled cream kitchen with high and low level units. This contrasts with the dark walnut work surfaces. It also features a breakfast bar, recessed ceiling lights and high gloss porcelain tiling including modern wall tiling.
Included, a large open plan kitchen-lounge / dining area with patio doors which lead to rear patio. The room is very spacious and the abundant natural light magnifies the room even more.Bathroom (2.98 x 1.80)
The downstairs bathroom has modern fittings, including a large splash shower complete with rainfall head, low flush WC, a vanity unit, backlit mirror and a black decorative chrome towel radiator. The walls and floor are fully tiled in modern luxury tiles.Bedroom 1 (3.15 x 2.48)
Ground floor double bedroom with laminated wooden flooring and a double radiator.FIRST FLOOR
Bathroom (2.43 x 1.93)
Fitted with WC, wash hand basin, and splash room shower, fully tiled with tasteful finishes..Bedroom 2 (4.03 x 2.577)
Bedroom with dual aspect windows and Velux windows allowing for an abundance of natural light, laminated wooden flooring.Bedroom 3 (4.46 x 3.37)
Double bedroom with dual aspect windows features Velux windows and laminated wooden flooring.
-
Contact us

