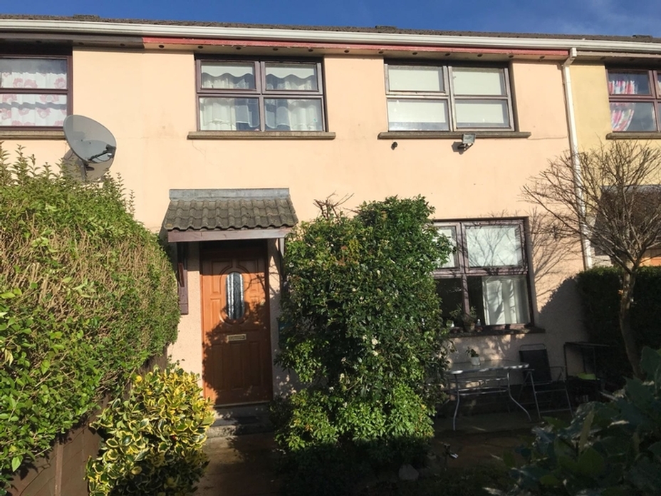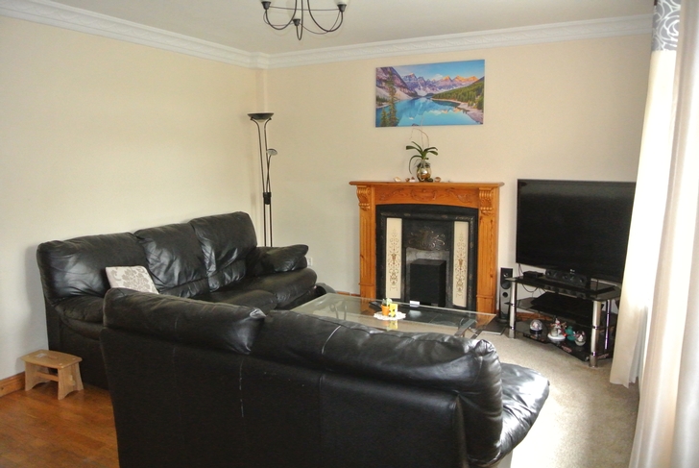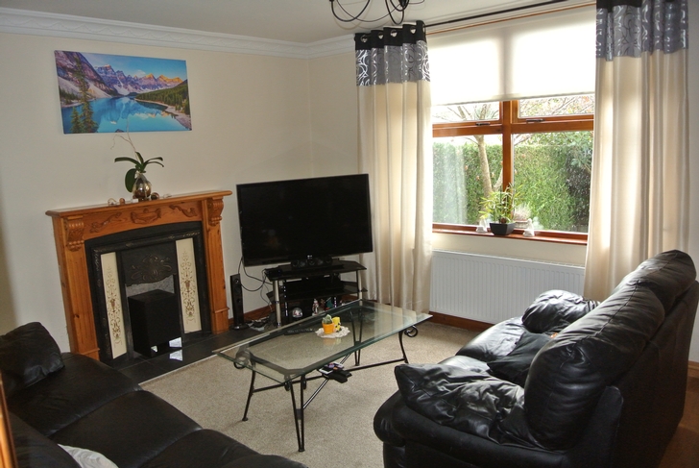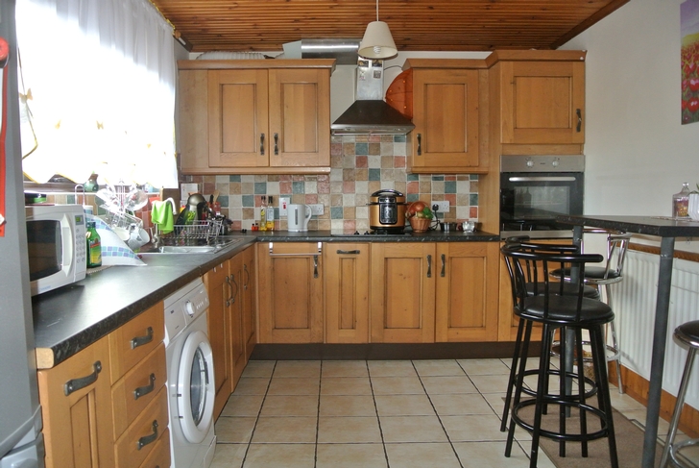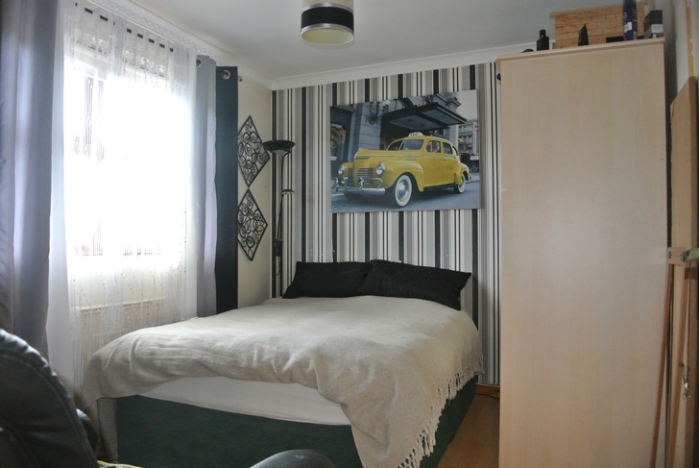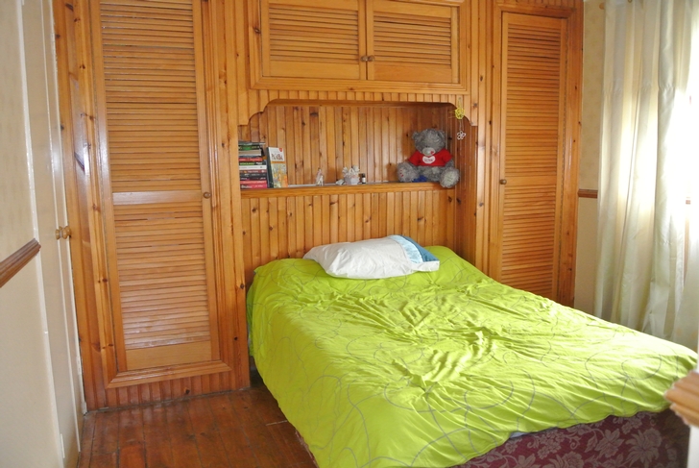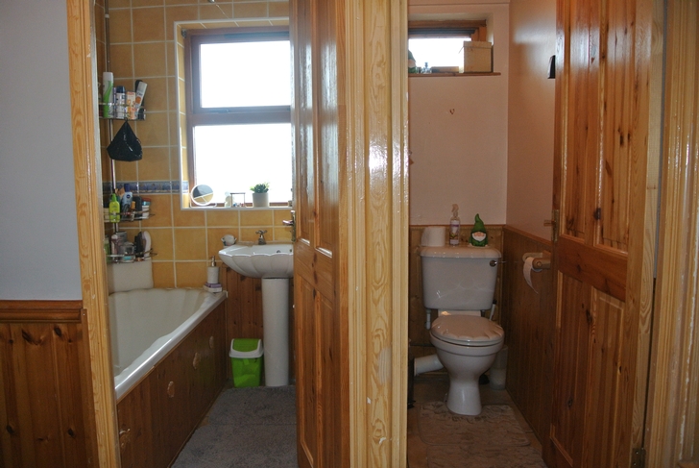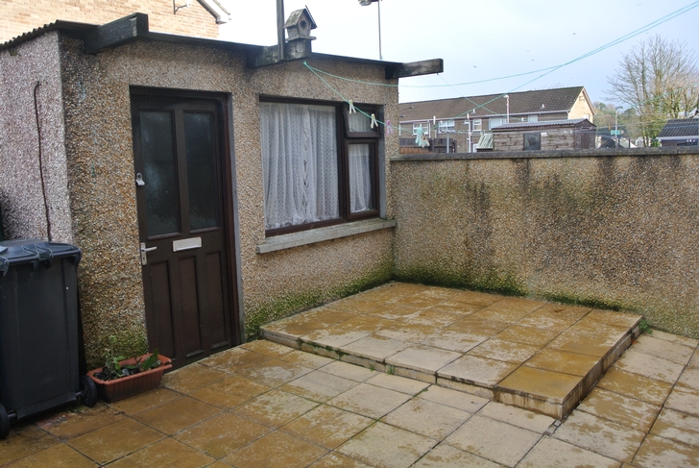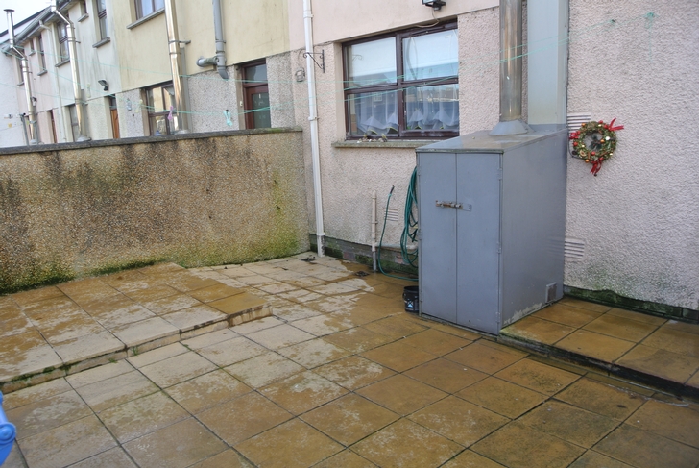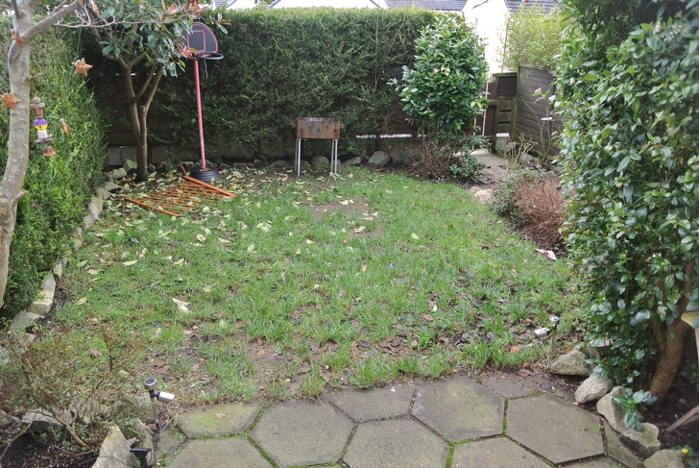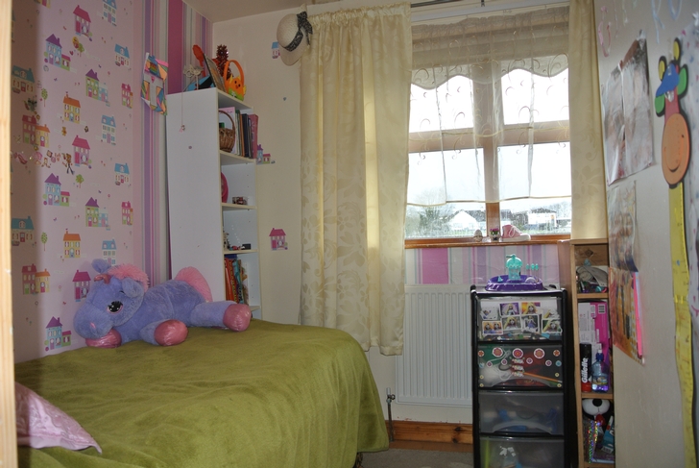-
Description
Very well Presented 3 bedroom mid terrace family home located in the popular development of Ballysaggart Park, just off the Lisnahull Road. This property is in good decorative order throughout and is situated within walking distance of all local amenities and is in close proximity to Dungannon town centre. This property shall be of interest to both the first time buyers and investor.
Features
- The property has had extensive refurbishment over the past 5 years
- Situated in the ever popular Ballysaggart Park, Lisnahull.
- Hardwood double glazed windows.
- New PVC rear door
- New Hardwood front door
- Oil fired central heating
- Excellent rental yields
- Proximity to town centre and shops.
- Partially furnished.
Accommodation
Living room 4.94m x 3.58m
Spacious family room with focal fireplace, with pine mantle and surround and tiled inset and hearth suitable for Electric fire, decorative coving and ceiling rose centrepiece, Laminated wooden effect flooring, TV point, Double radiator.Kitchen and dinette 3.83m x 2.85m
A range of high and low level quality units finished in pippy Oak with integrated eye level single oven, ceramic electric hob, extractor fan, stainless steel sink with mixer taps, Washing machine. Floors finished in quality tiles, pine paneled ceilings.Rear porch and storage cupboard 1.87m x 1.08m
Large rear lobby with space to add additional cupboards to utilise as a utility room, large storage closet cupboard under stairs. Tiled floors.Stairs and landing
Finished with wooden 1/2 paneled walls, new carpets to stairs and landing.Bedroom 1. 3.53m x 2.60m, Double bedroom with Built in wardrobes, Laminated wooden flooring
Bedroom 2. 3.24m x 3.04m Double bedroom with T and G wooden finished flooring, built closet with built-in bedroom furniture.
Bedroom 3. 2.48m x 2.84m AWP, Single bedroom ideal as a childrens bedroom, nursery or studyBathroom
The bathroom comprises a bath with electric shower over and WHB with pedestal, walls are fully tiled and floors finished in tiles.
WC and WHB are in a separate room adjacent to the bathroom which is ideal for a family.Front gardens, mature front gardens with shrubs, trees and lawn with views to the green. boundary fences, this area provides a private, quiet space to enjoy the outdoors.
To the rear of the property there is a paved and concrete yard with a block built shed, boundary fences and pedestrian entrance to Ballysaggart park
-
Contact us

