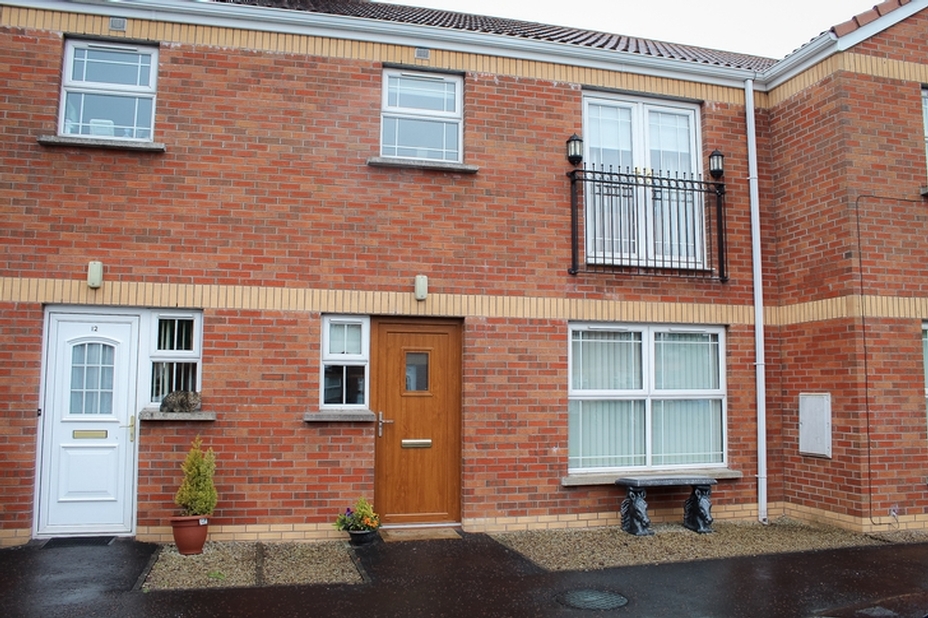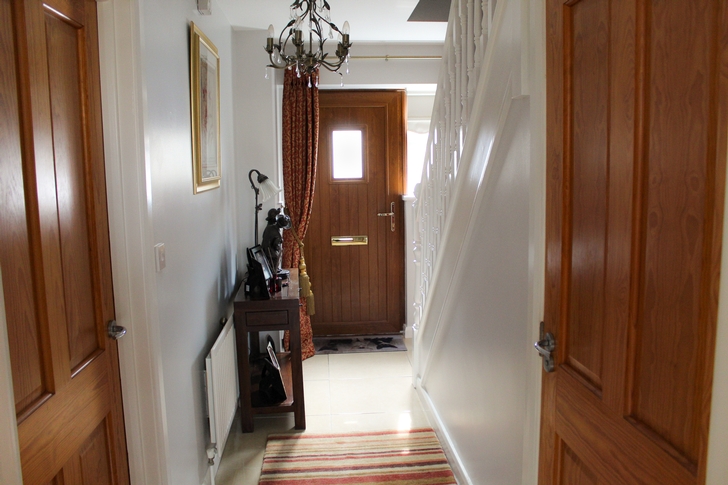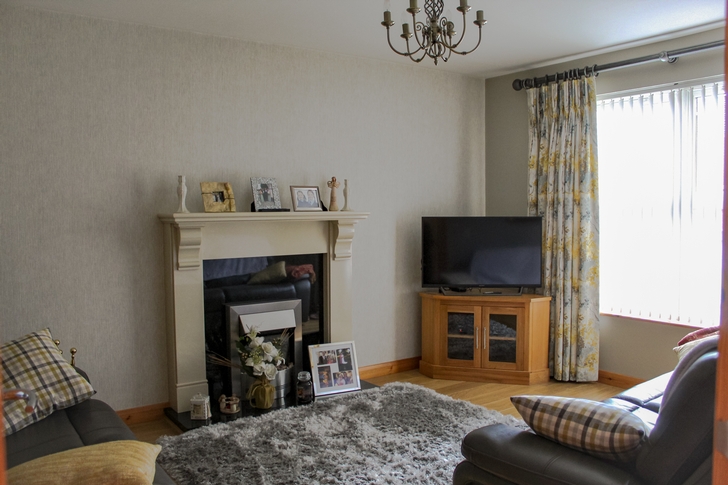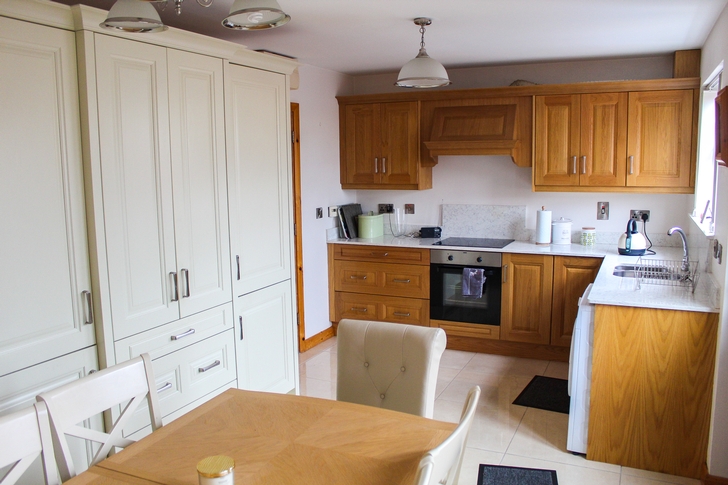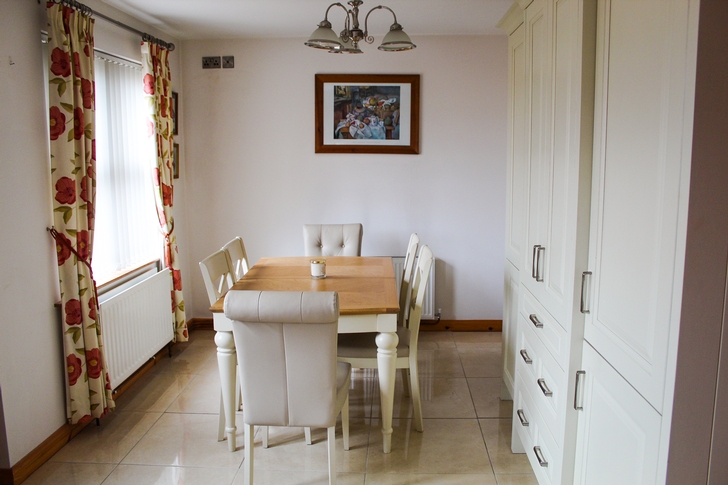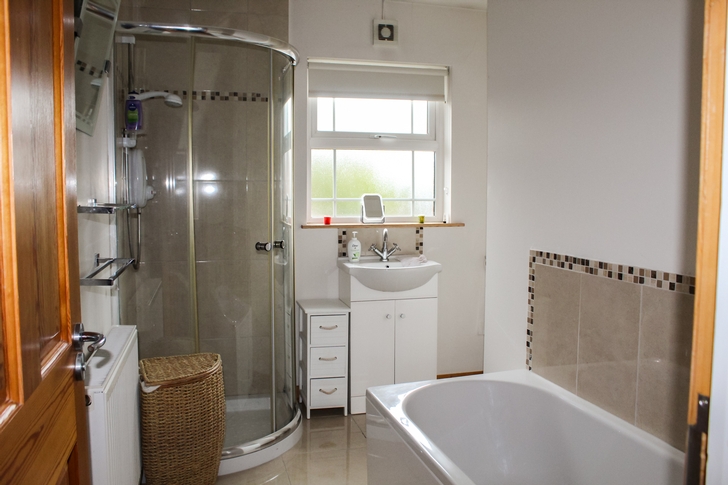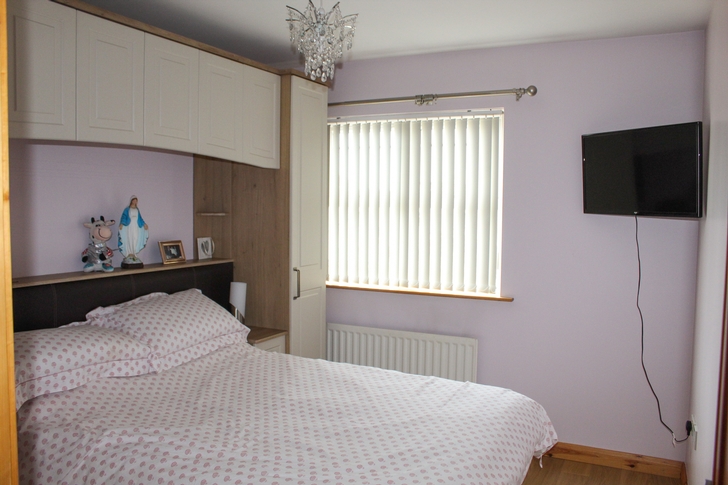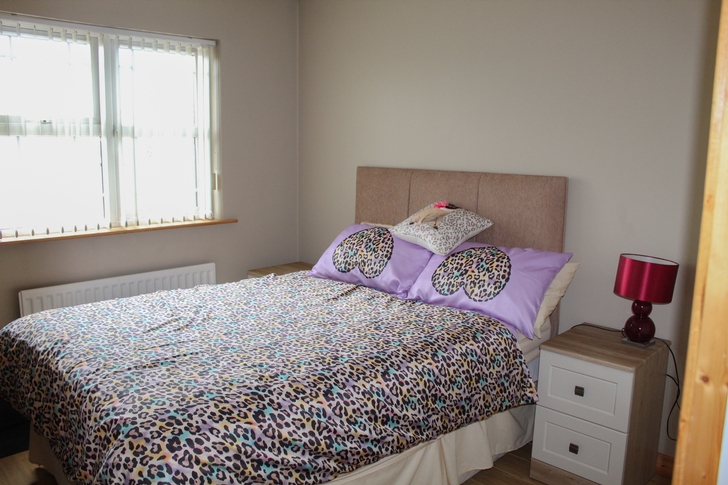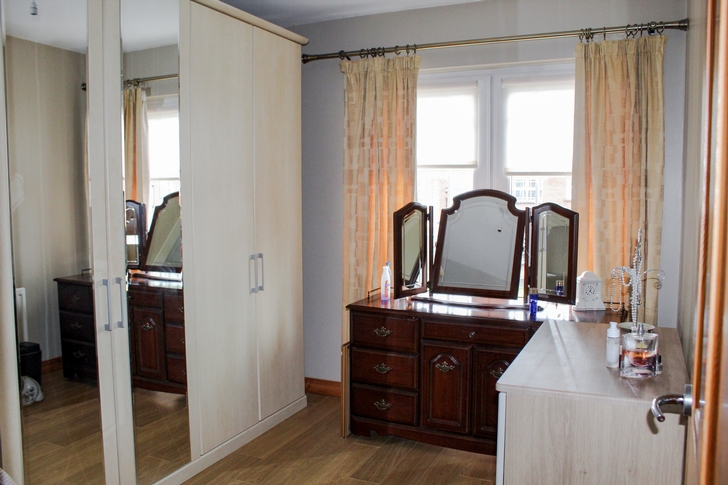-
Description
We are delighted to present this spacious mid terrace property to the market.
This 3 bedroom family home is in excellent condition throughout offering generous living accommodation and is extremely well presented.
It is situated in the popular Shanoch Close development in Brackaville on the outskirts of Coalisland and only a few minutes to the town centre.
This property would be ideal for a first time buyer looking to take the first steps onto the property market or indeed to an investor.
Accommodation
Hall 4.38 x 2.17m: with Ground floor WC
The hall is tiled with contemporary high gloss porcelain floor tiles, and also features a WC under the stairs.Living Room 4.32 x 3.36m:
The living room is bright and spacious, featuring engineered semi solid wooden floors, a white marble fireplace and over mantle with inset electric fire, black granite hearth and inset.Kitchen 5.65 x 3.02m:
The kitchen is fitted with solid Oak high and low level units, granite worktop, single oven, granite up-stands, cream larder unit and F/F housing. Ample space for dining furniture, Tiled floors in quality high gloss tiles.Bedrooms
Bedroom 1: 3.13x2.79m Built in units, laminated wood flooring
Bedroom 2: 3.02x2.79m Built in wardrobe, laminated wood flooring
Bedroom 3: 3.03x1.69m Built in wardrobe, laminated wood flooringBathroom 3.03 x 1.69m
The bathroom floor is tiled with high gloss tiles to match the tiled splashbacks, and features a 3 piece bathroom suite with vanity unit, bath and a low flush WC. Corner Shower enclosure with electric shower, Chrome towel rails and furnishings.External
Spacious rear gardens which are enclosed with 6 foot boundary panel fencing
-
Contact us

