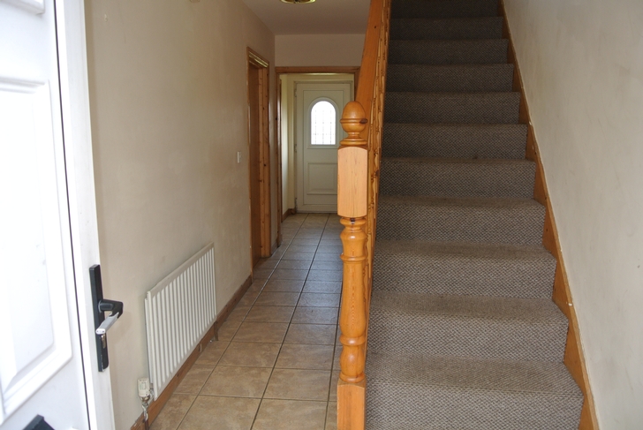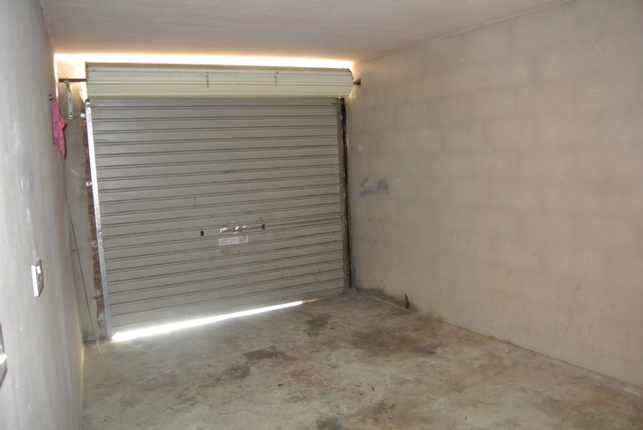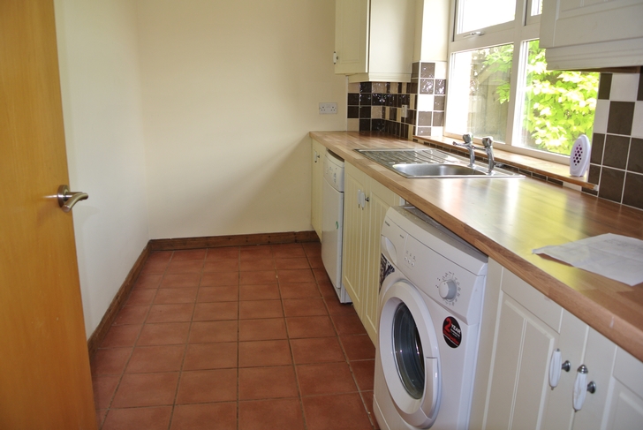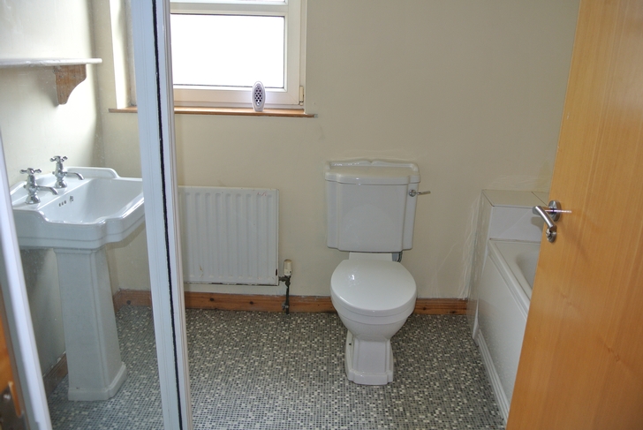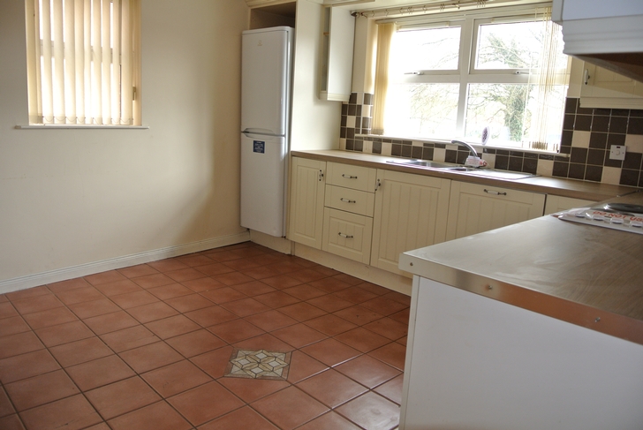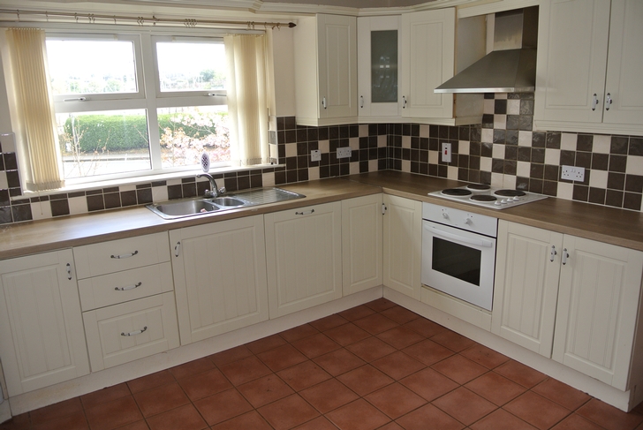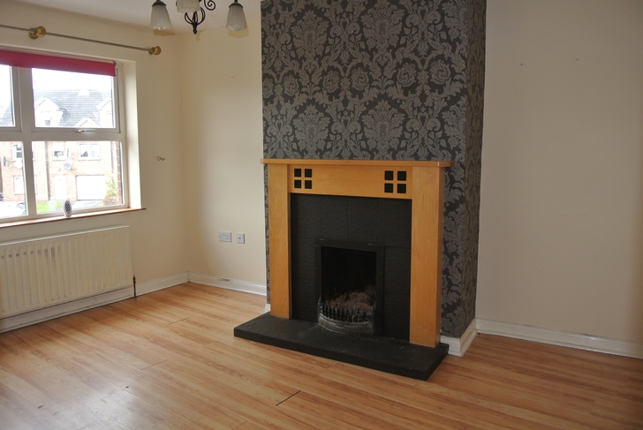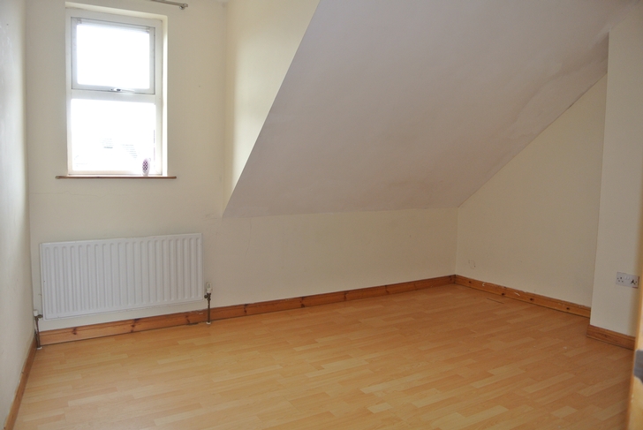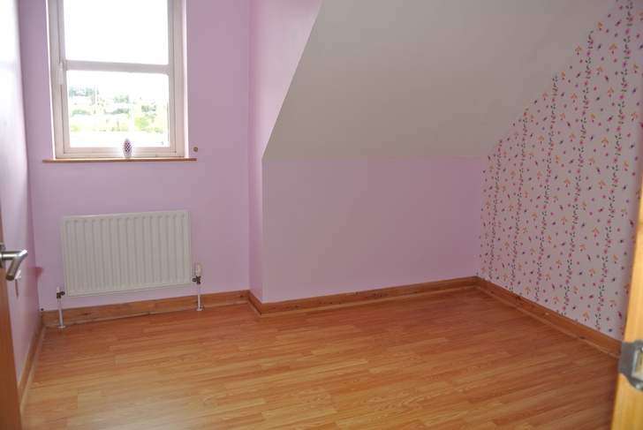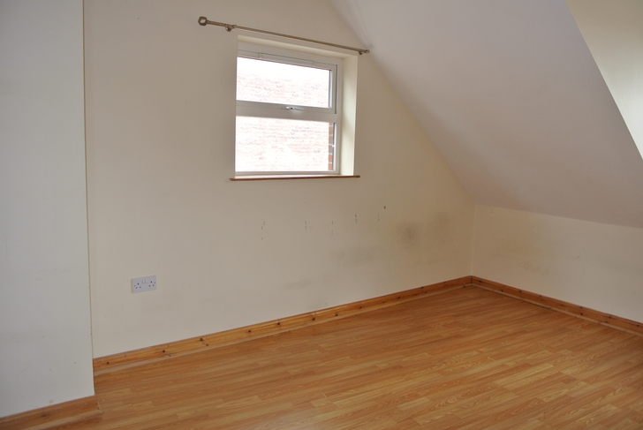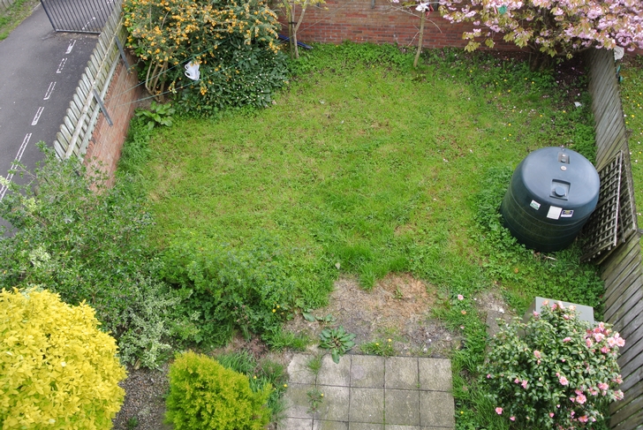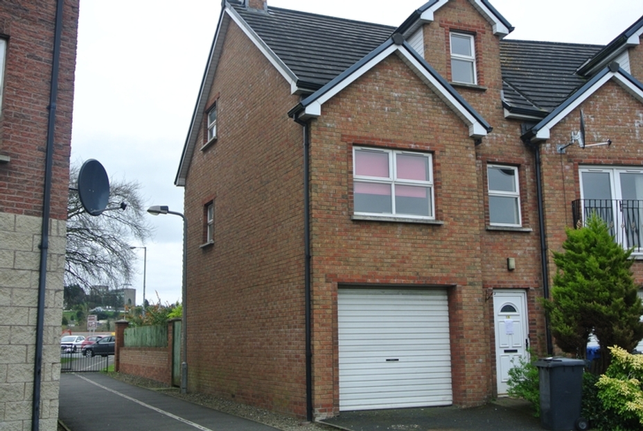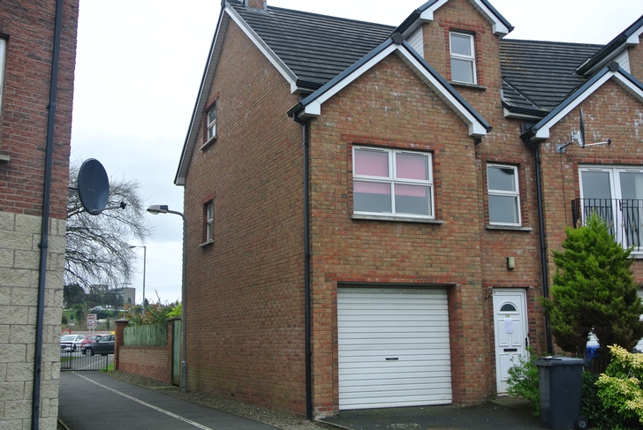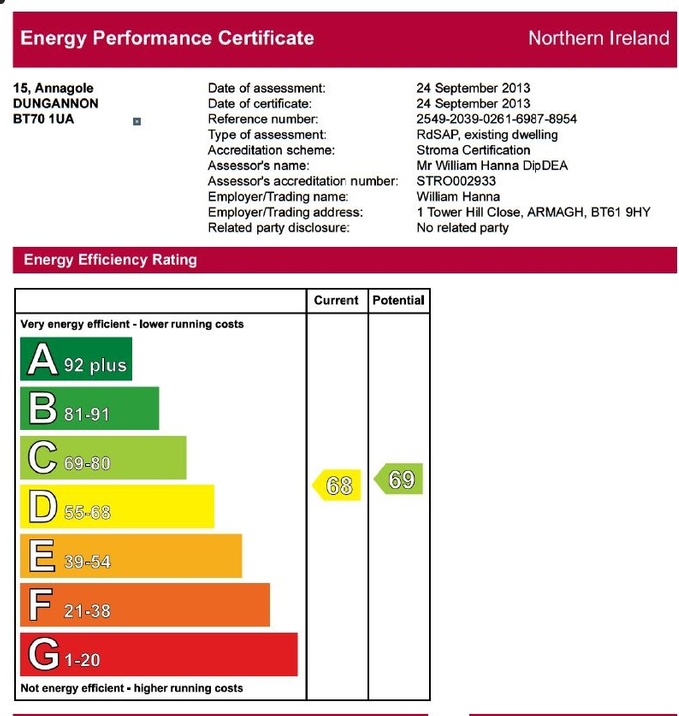-
Description
PUBLIC NOTICE
We are in receipt of an offer of £92,000 on the above property.
Any interested parties must submit any higher offers in writing to the selling agent before an exchange of contracts takes place.Three bedroom end terraced townhouse with integral garage situated in the established development of Annagole. This well presented home is in good decorative order throughout and provides well proportioned living accommodation suitably located of the Newell Road providing the purchaser with convenience to all local amenities,shops,schools and Dungannon town centre.
Annagole is a popular, convenient location which provides good rental yields making this home ideal for both the home owner and buy to let investor market.
Features
- •Oil fired central heating.
- •Upvc double glazed windows and doors.
- •Enclosed rear garden.
- •Tarmac driveway with off street parking.
- •Convenient to local amenities,schools and shops.
- •Easy access to M1 and main aterial routes.
Accommodation
Ground Floor
Entrance hall
Integral Garage - 5.45 x 3.30m roller shutter door with pedestrian entrance to houseUtility room -3.65 x 1.65m High and Low level units, plumbed for washing machine and tumble dryer.
First Floor
Living room - 4.12 X 3.15m Pine surround to open grate fireplace with cast iron inset on black slate hearth. Oak laminate to floor. Double radiator,Tv point..
Kitchen and dining area 3.42 X 3.05m Fully fitted kitchen with high and low level units. Glazed wall tiles to wall unit areas. Cream ceramic tiles to floor.
Bathroom - 2.55 x 2.05m Contemporary White three piece suite and separate shower enclosure, tiled floors and partially tiled walls.
Second floorBedroom 1 - 3.40 X 3.35m Double bedroom ,laminate flooring. Single radiator.
Bedroom 2 - 4.25 X 2.80m Double bedroom, laminate to floor. Radiator.
Bedroom 3 - 3.10 X 2.84m Double bedroom, laminate flooring. Radiator and sockets.
Tarmac driveway and lawn to front
Enclosed with fenced boundary to rear garden.Martin Shortt EA do not conduct any tests or checks on services or appliances, therefore, it is the sole responsibility of the intending purchaser to satisfy themselves as to the existence and condition of same. All photographs, measurements and descriptions are for guidance purposes only and do not form any part of contract.
-
Map
-
Contact us

