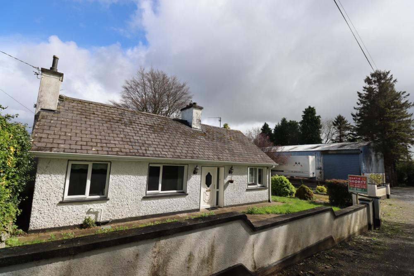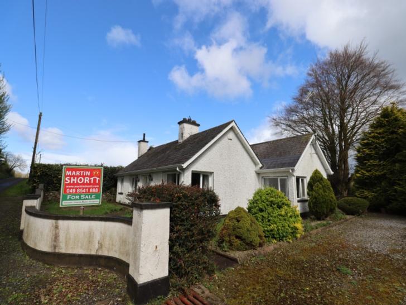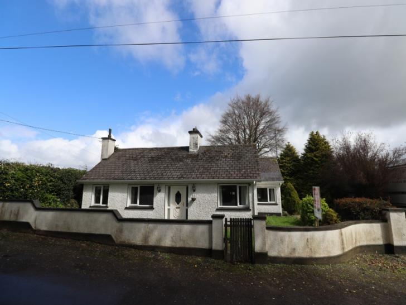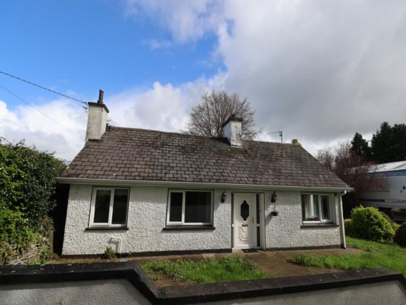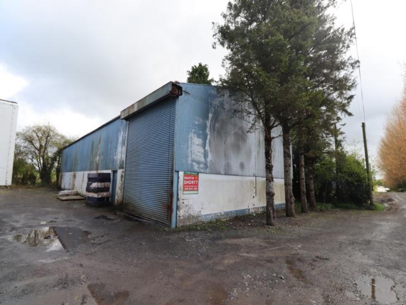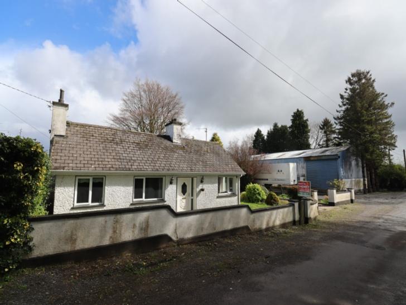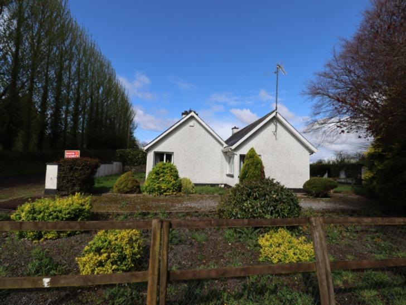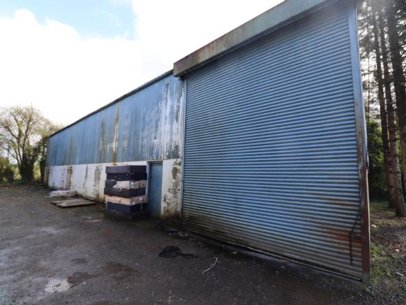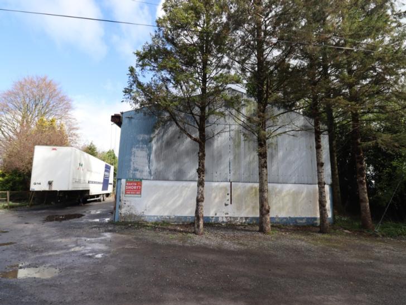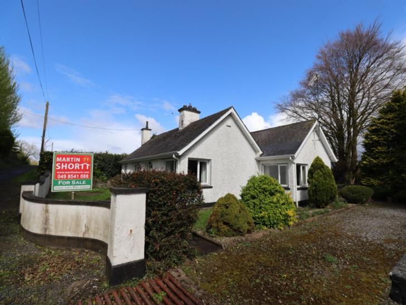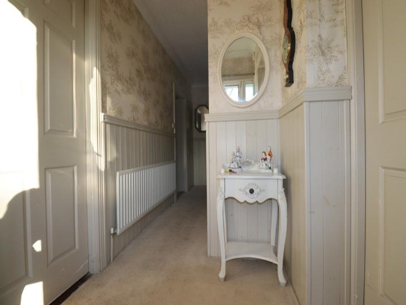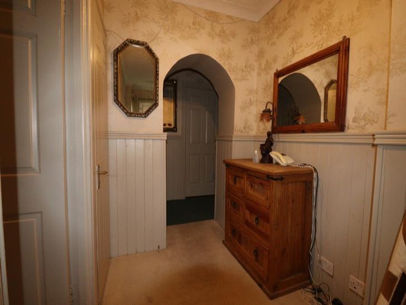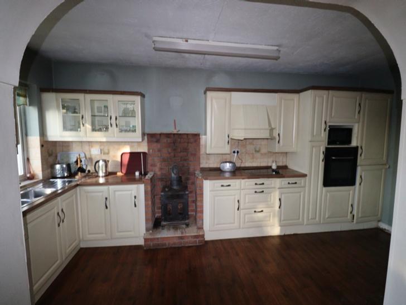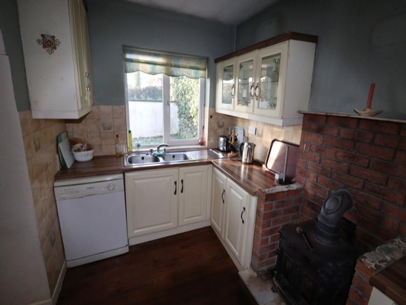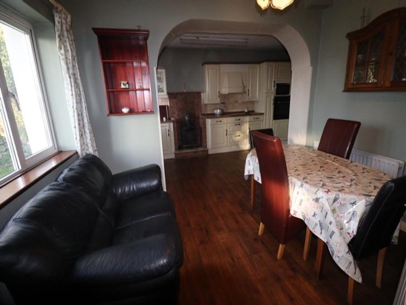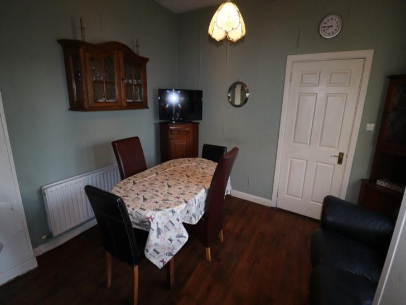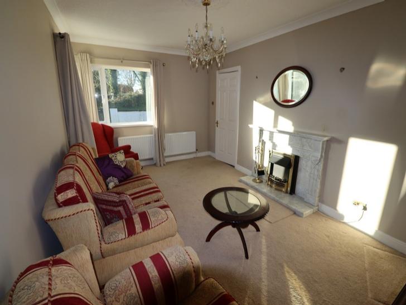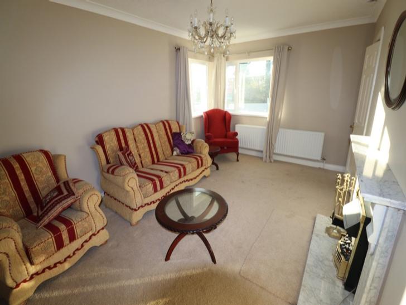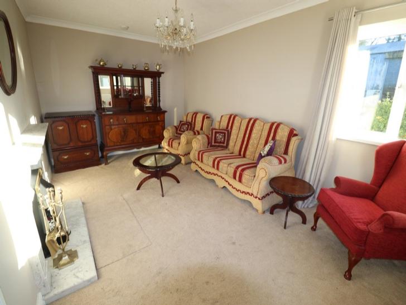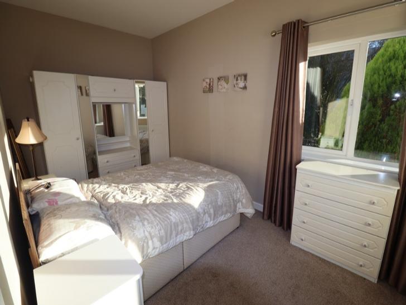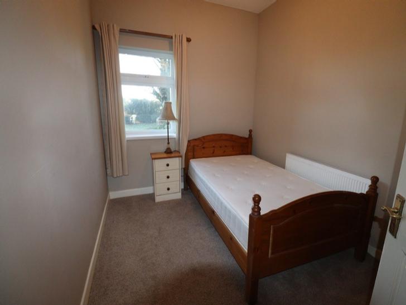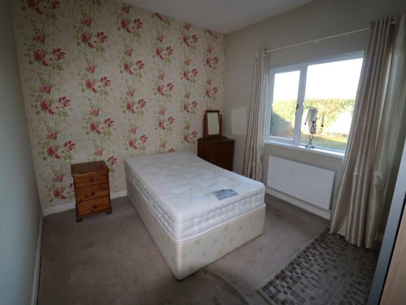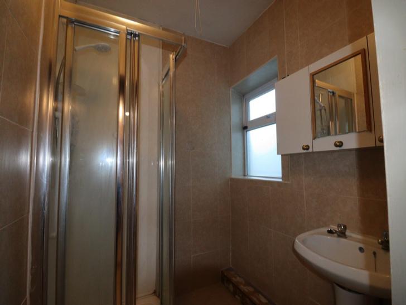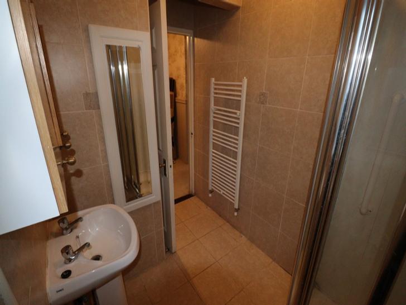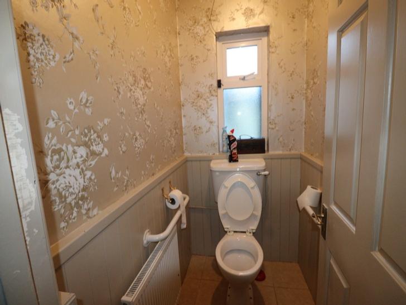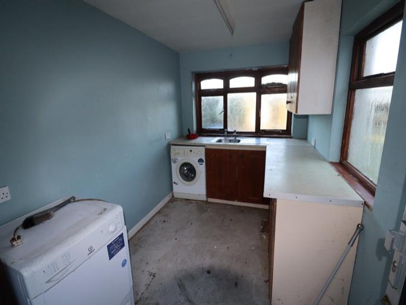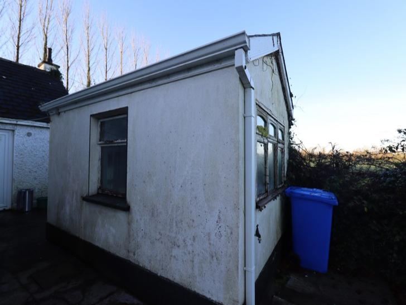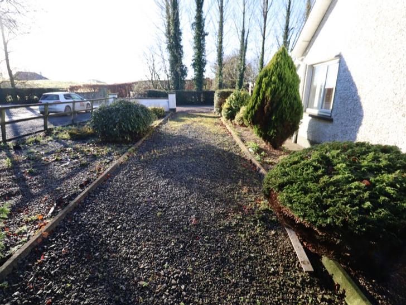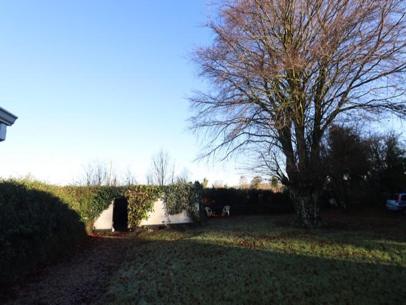-
Description
Attractive 3 Bedroom Bungalow within walking distance from Oldcastle town and all its amenities.
Features
- Option to buy warehouse
- Oil fired central heating
- Double glazed windows & doors
- PVC fascia & soffit
- Aluminium gutters
- Alarmed
- Garden shed
- Garden with mature trees & shrubs
- Warehouse 100ft (L) 40ft (W) 20ft (H)
- Ground floor 4000 sq ft
- Mezzanine floor 3500 sq ft
- 16' (W) x 20' (H) Roller door
- 3' (W) x 6'6 (H) Access door
- Concrete block to first floor
- 3 phase electricity
Accommodation
Hallway: 17'9' x 6'0' c/w wood panelling on walls, arch, coving/centre piece, hot press.
Kitchen/Dining Room: 19'0' x 17'0' c/w solid fuel stove, cream coloured units, feature arch.
Sitting Room: 18'0' x 10'9' c/w solid marble fireplace, coving/centre piece, carpet flooring.
Master Bedroom: 14'9' x 8'3' c/w carpet flooring.
Bedroom 2: 11'0'x 8'5' c/w carpet flooring.
Bedroom 3: 12'4' x 10'9' c/w carpet flooring.
Bathroom: 8'5' x 5'3' c/w Triton T90 electric shower, heated towel rail, fully tiled walls & floor.
Toilet: 5'4' x 3'10' c/w tiled floor, wood panelling.
Outside Utility/Shed/ Office 11'6' x 7'0' c/w brown units, extra sockets
Garden Shed: 22'0' x 18'0'
Small fuel shed
-
Contact us


