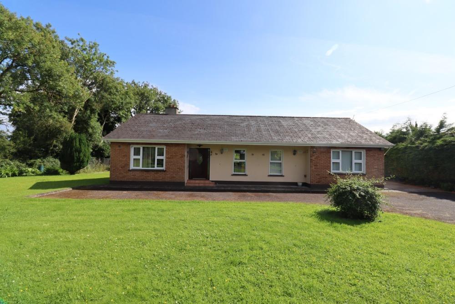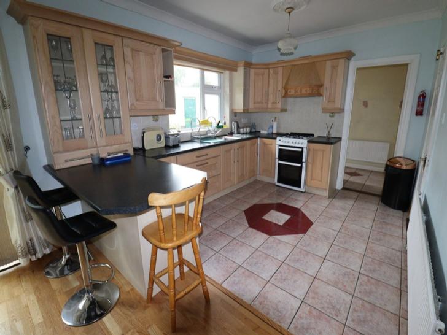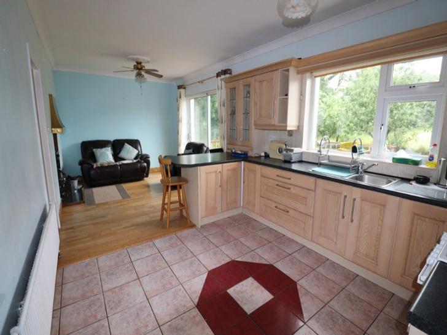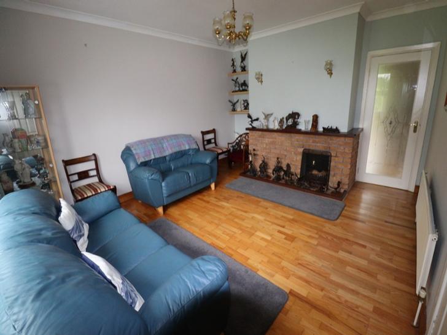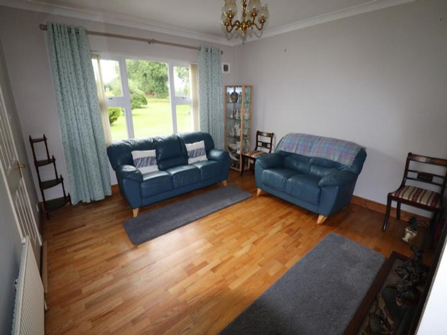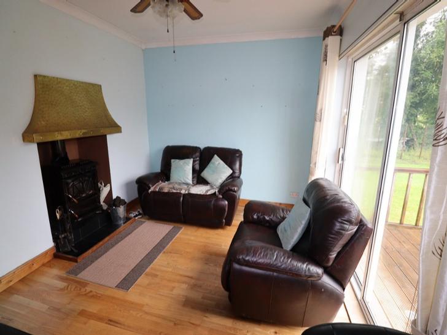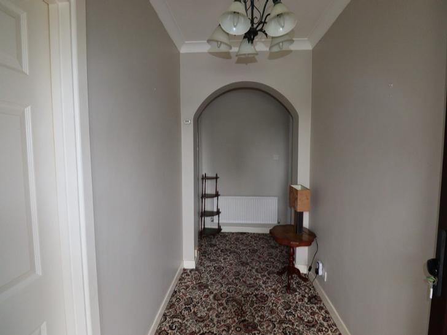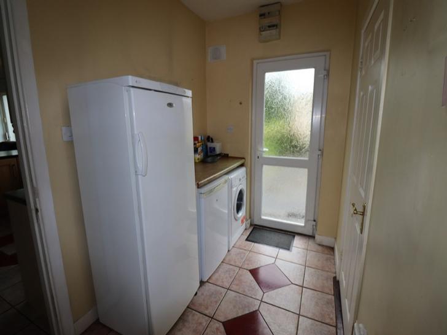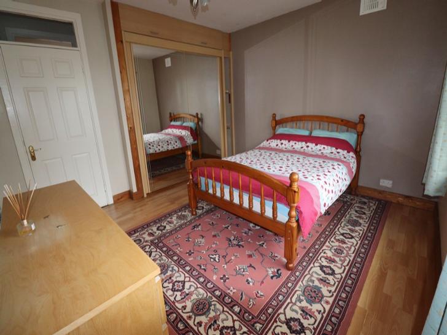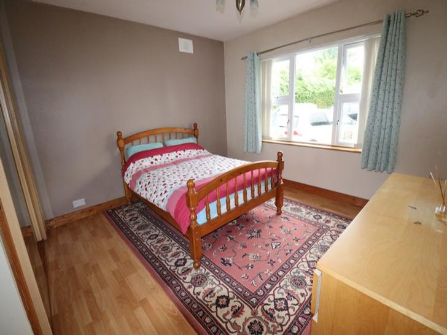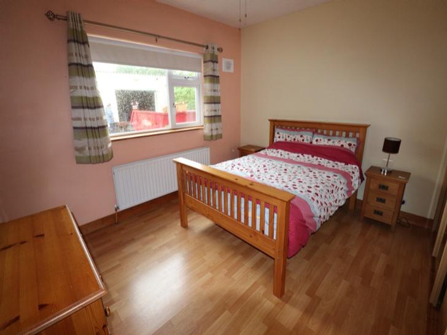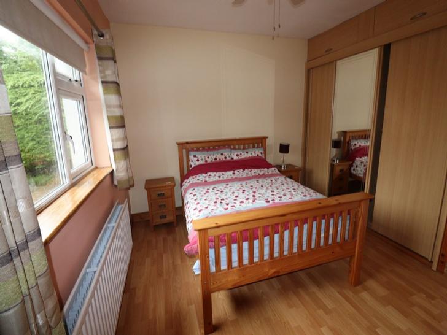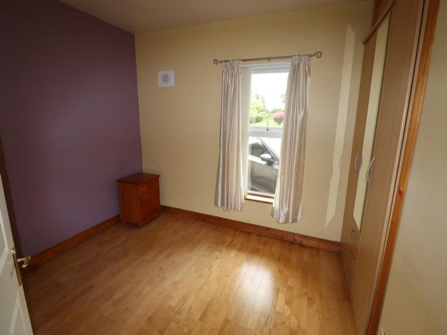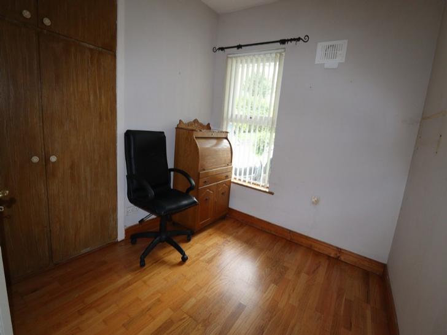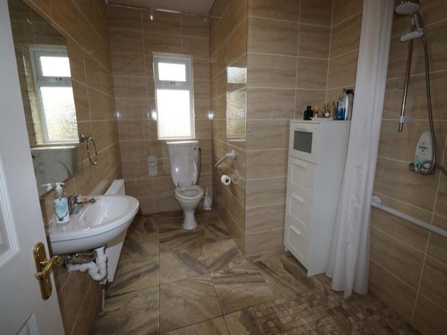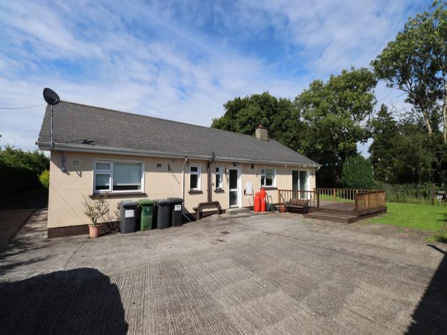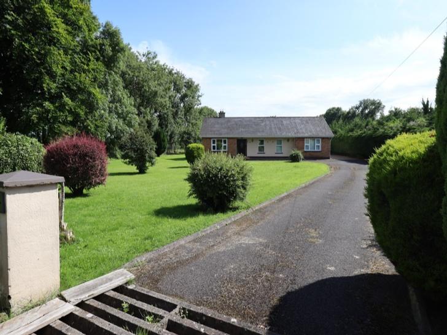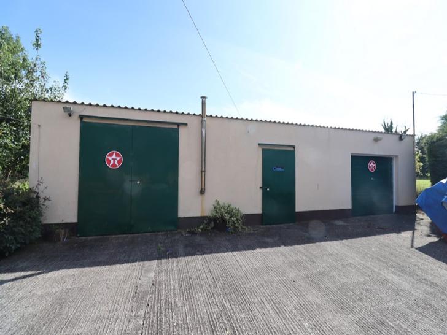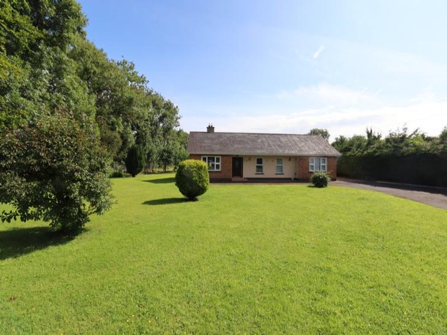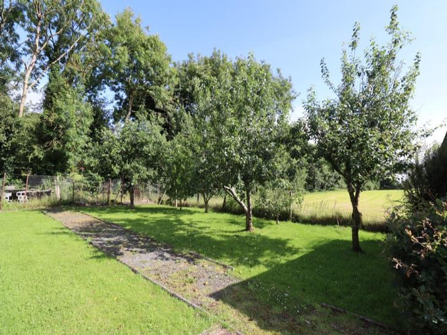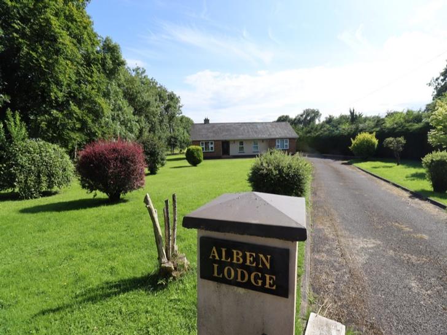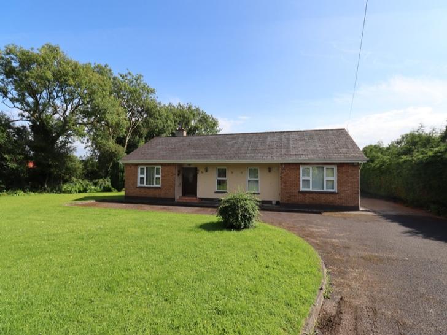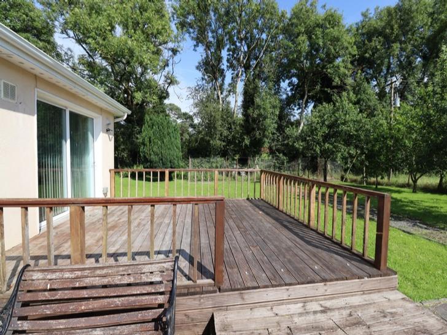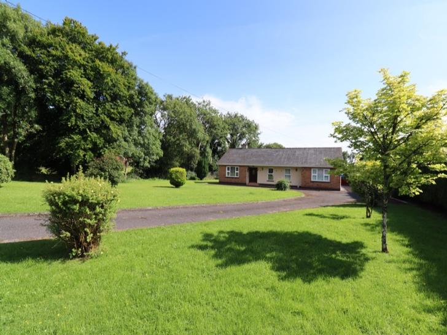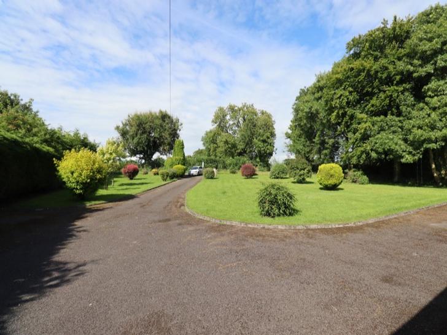-
Description
4 Bedroom Bungalow with Garage on 0.5 acre in very good condition within walking distance of Clonmellon
Features
- 2 Sheds
- Double glazed window & doors
- PVC fascia & soffit
- Aluminium gutters
- Dual heating oil & solid fuel
- Mature south facing garden with apple trees & shrubs
- Stira stairs to attic area
- 40 minutes to Blanchardstown
- 10 minutes to M3 motorway
Accommodation
Hall: 13'0' x 5'4' c/w arch, coving, centrepiece, carpet flooring
Kitchen/Dining Area: 23'9' x 10'4' c/w solid beech units, solid fuel stove with back boiler, patio doors to decking area, coving & centrepiece, tiled floor in kitchen area & solid oak floor in dining area
Utility: 10'3' x 5'10' c/w tiled floor, back door to yard
Sitting Room: 14'7' x 13'0' c/w brick fireplace with open fire, solid oak flooring, coving, centrepiece , full glass door to dining area
Bedroom 1: 12'10' x 12'3' c/w Sliderobes & wood effect flooring
Bedroom 2: 12'0' x 10'3' c/w Sliderobes, wood effect flooring & fully tiled shower cubicle
Bedroom 3: 10'7' x 10'2' c/w wardrobes & wood effect flooring
Bedroom 4 / Office : 9'2' x 8'0' c/w wardrobe & wood effect flooring
Bathroom: 10'2' x 7'0' fully tiled walls & floor & Mira electric shower
Toilet: 6'2' x 1'10' c/w tiled floor
-
Contact us


