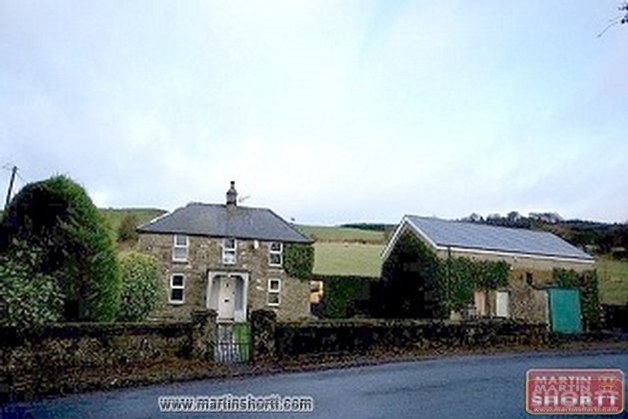-
Description
Wonderful Old Traditional Irish Stone 2 Storey Residence & Garage on circa 3.16 acres with magnificent views of the Loughcrew Hills.
Features
- Feature Fireplace with Stove
- Double Glazed windows and Doors
- 3.16 acres of Land
- Natural Stone House and Garage with stone walls
- Magnificent views
Accommodation
Hallway: 6’4” x 5’5” wi.th Storage Press under stairs
Kitchen/Diner: 27’8” x 14’6” c/w Lino Floor, Oak Fitted Kitchen, Feature Arched Fireplace with Solid Fuel Stove plumbed for heating, Coving, Door leading to patio area with water feature and fabulous views of the Loughcrew Hills.
Utility: 7’0” x 5’2” c/w Lino, Sink, Storage units and door to back yard.
Sitting room: 12’11” x 12’11” c/w Carpet, Coving, Storage Press.
Landing: c/w Carpet
Master Bedroom: 14’0” x 10’0” c/w Carpet
Bedroom 2: 14’0” x 7’7” C/w Carpet
Bedroom 3/ Office: 7’1” x 6’9” c/w Carpet
Bathroom: 11’5” x 5’1” c/w Carpet, Bath with Shower.
Garage: 16’7” x 35’10” c/w with upstairs storage and 2 separate Outhouses.
Directions
Directions: From Ballinlough towards Oldcastle (L2800) pass the right turn for Oldcastle (that takes you across the mountain) and it’s the first house on the right
-
Map
-
Contact us








_WM.jpg)
_WM.jpg)
_WM.jpg)
_WM.jpg)
_WM.jpg)
 - Copy_WM.jpg)
_WM.jpg)
_WM.jpg)
_WM.jpg)
_WM.jpg)
_WM.jpg)
 - Copy_WM.jpg)
 - Copy_WM.jpg)
_WM.jpg)
 - Copy_WM.jpg)
_WM.jpg)
 - Copy_WM.jpg)
_WM.jpg)
 - Copy_WM.jpg)
_WM.jpg)

 - Copy_WM.jpg)
_WM.jpg)
_WM.jpg)

