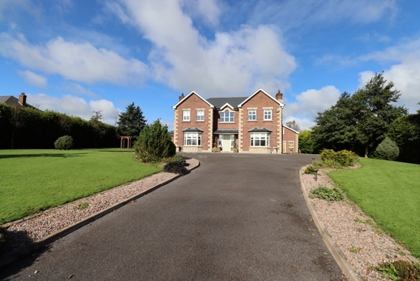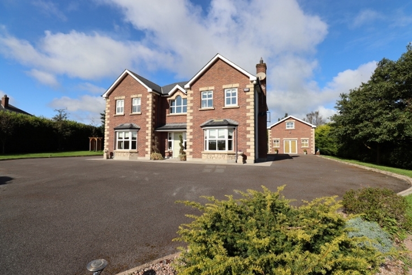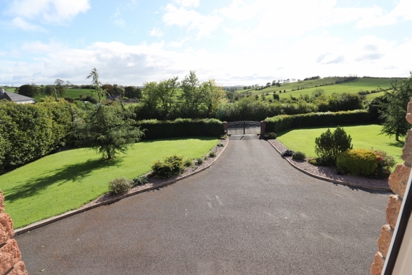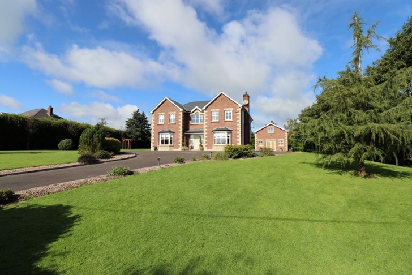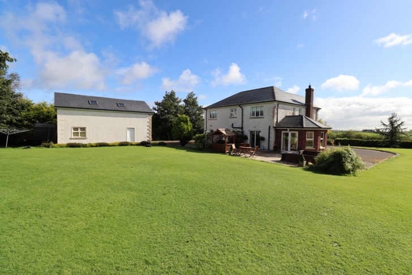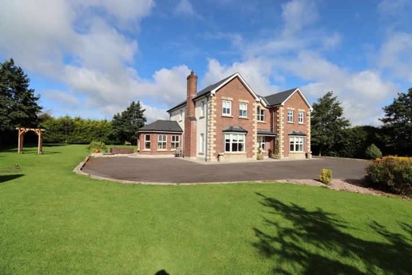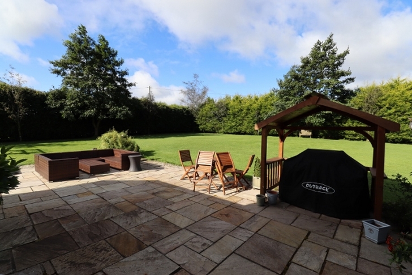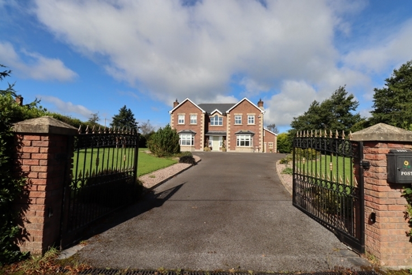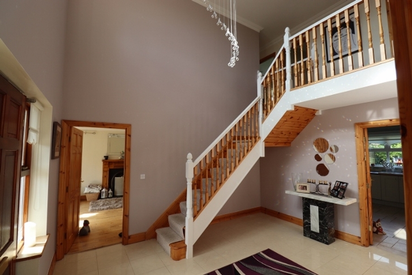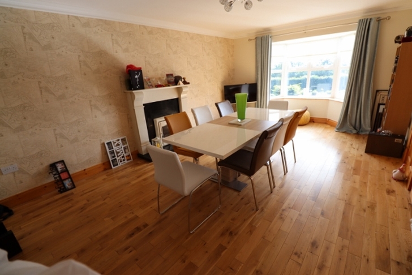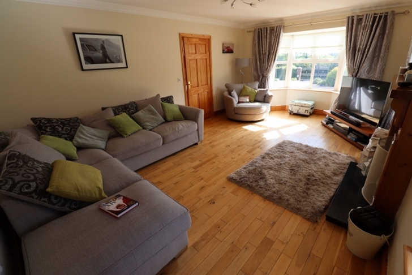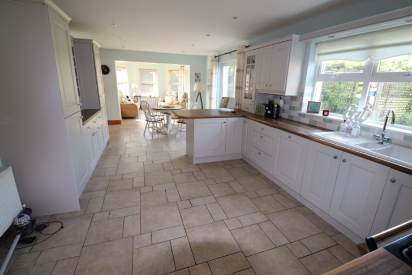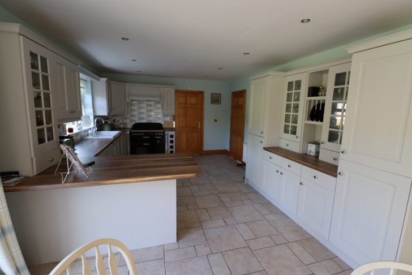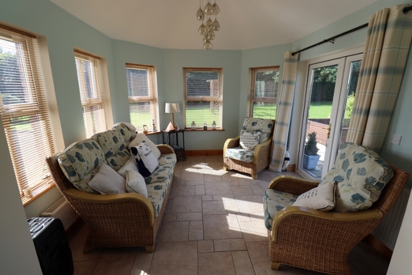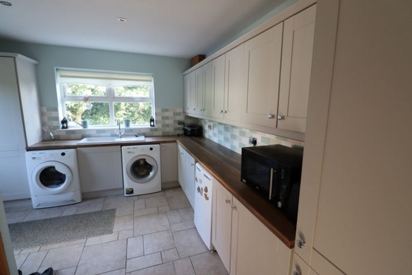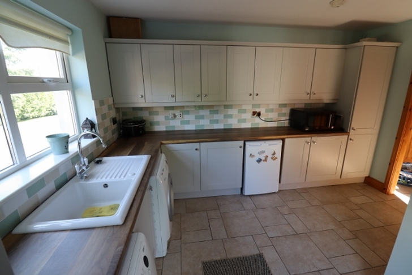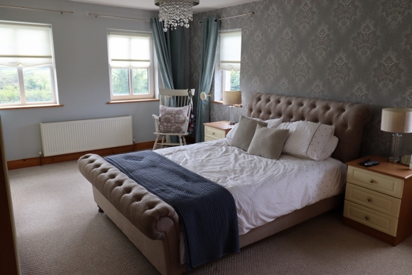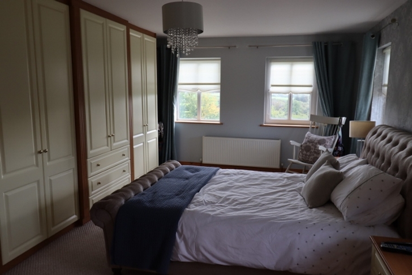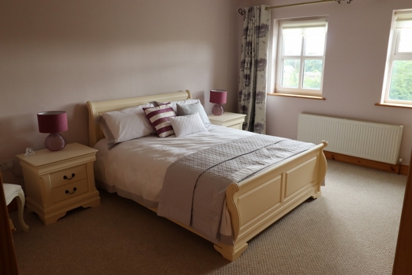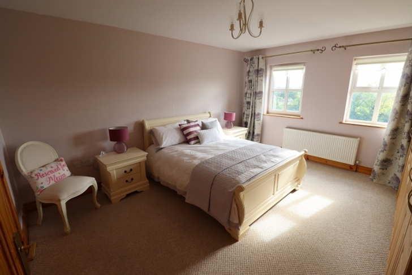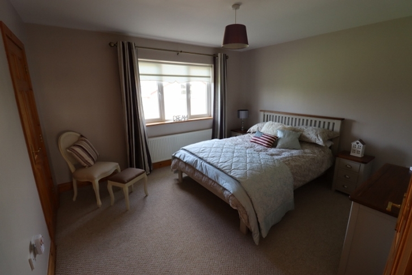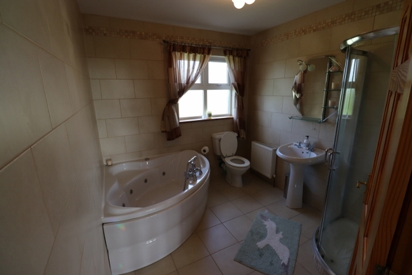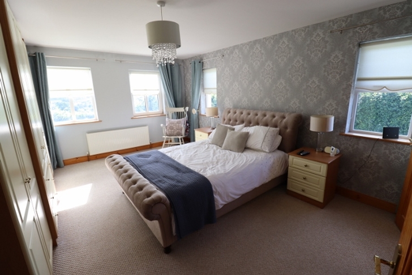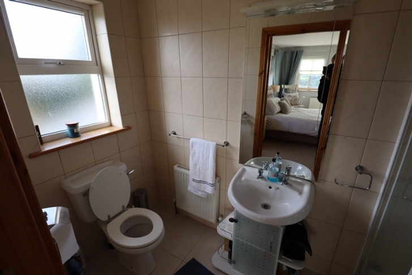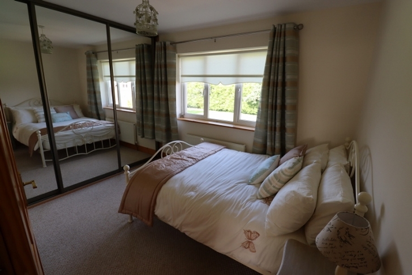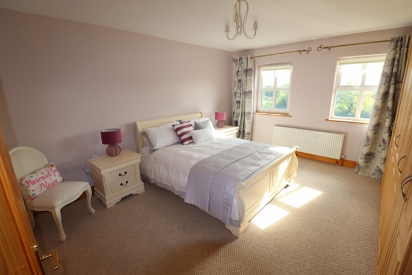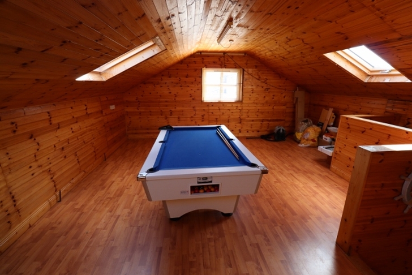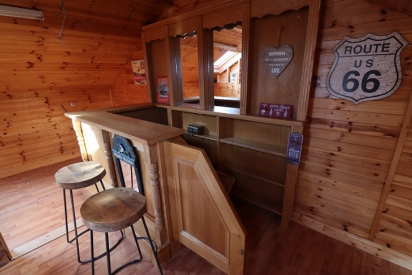-
Description
Magnificent 4 Bedroom 2 Storey House in show house condition throughout
with Large Detached Garage/Games room
on circa .75 acre Mature site with fantastic views
Features
- upvc Double Glazed Windows & doors
- Upvc Fascia, Soffit & Gutters
- Maintenance free exterior with Brick Façade & Sandstone quoins & sills.
- Automatic Wrought Iron Gates
- Large 2 storey Garage Plumbed, wired and well insulated ready for any use
- Tarmac Driveway
- ROBOTIC MOWER
- Private Sandstone Patio area with built in Barbeque & Water Feature
- 2 bedrooms ensuite
- Open plan Kitchen, Dining & Sun room
- Large utility room
Accommodation
Hall: 14'1" x 11'5" c/w Tiled Floor, Gallery type ceiling, Pine stairs with Carpet.
Sitting room: 12'5" x 18'4" c/w Solid wooden floor, Feature fireplace, Coving
Living room: 12'1" x 18'4" c/w Solid wooden floor, Feature fireplace, Coving
Sunroom: 11'8" x 11'5" c/w Tiled floor, Double doors to Patio & Barbeque area
Kitchen/Diner: 24'6" x 11'5" c/w Tiled floor, Modern Fitted kitchen tiled between units and feature sideboard, Range Master, Recessed lighting, Lights over sink , Double doors to Patio & Garden
Utility: 12'1" x 12'5" c/w Tiled Floor, Fitted units with kitchen sink, Large window & Back door.
Toilet: 4'9" x 4'3" c/w Tiled floor
Landing: c/w Carpet
Master Bedroom: 16'4" x 12'5" c/w Carpet, Fitted wardrobes, Ensuite: 4'3" x 9'2" Fully tiled walls & Floor
Bedroom 2: 10'8" x 8'9" c/w Carpet
Bedroom 3: 12'8" x 11'8" c/w Carpet
Bedroom 4: 12'5" 15'9" c/w Carpet , Fitted wardrobes , Ensuite: 8'5" x 3'6" Fully tiled walls & Floor
Bathroom: 8'9" x 7'6" c/w Fully Tiled, Corner Jacuzzi Bath.
Garage: 1000 sq ft c/w Plumbing, Wiring & Fully insulated with upstairs completed finished
with wooden floor and T & G wooden walls & ceiling & 3 Velux windows.
-
Contact us


