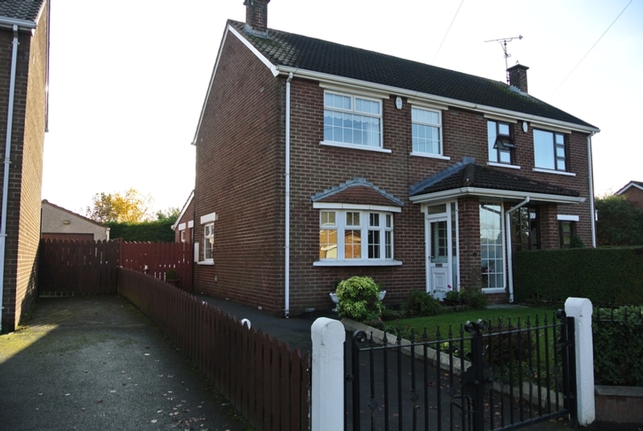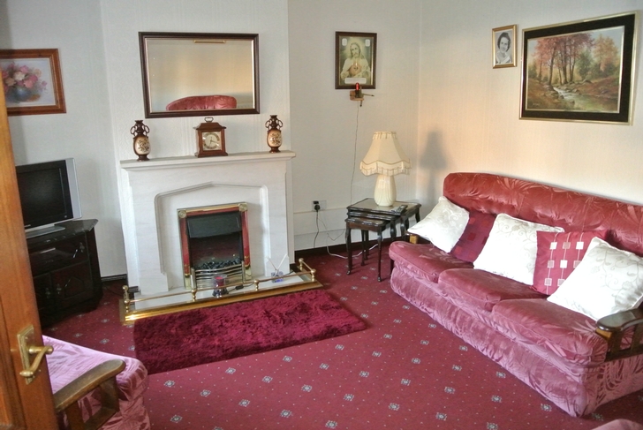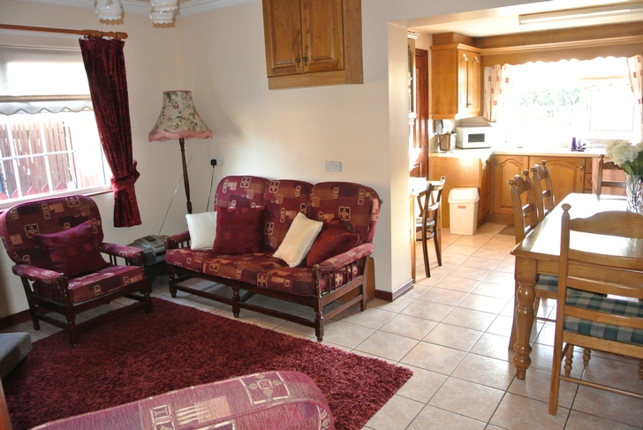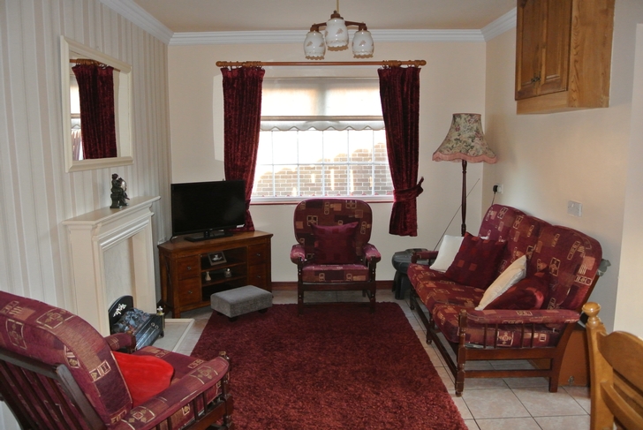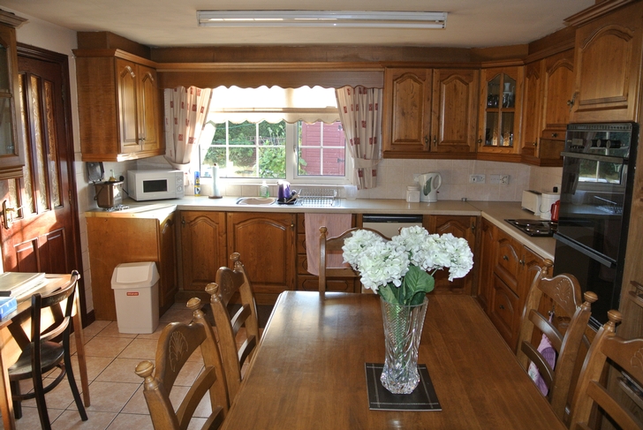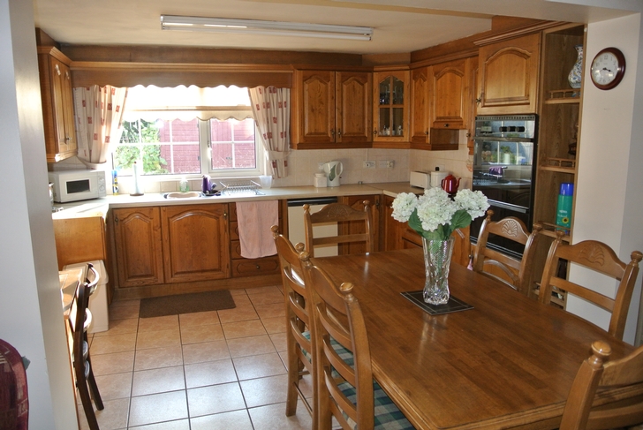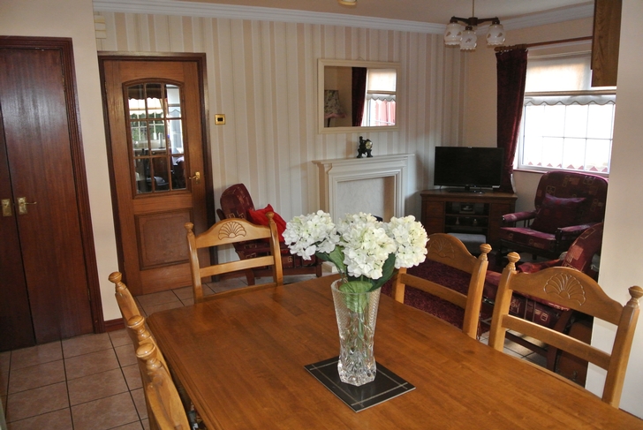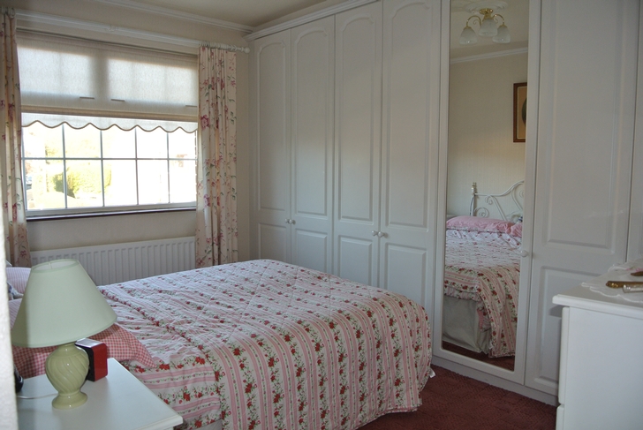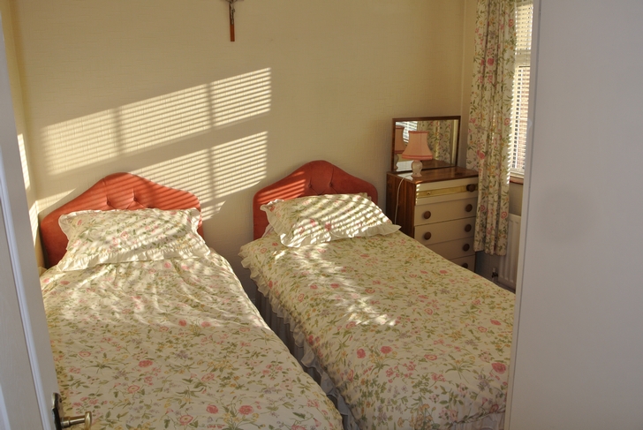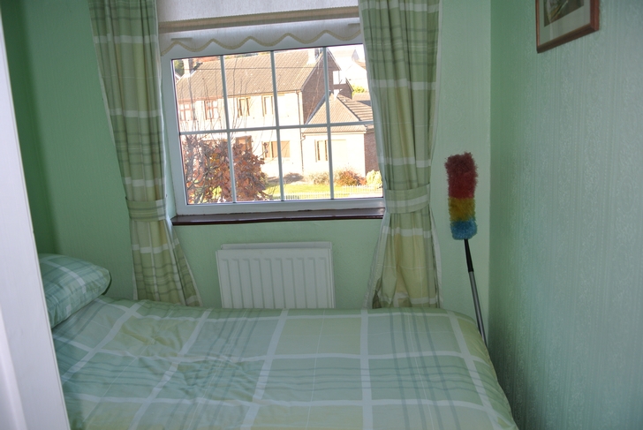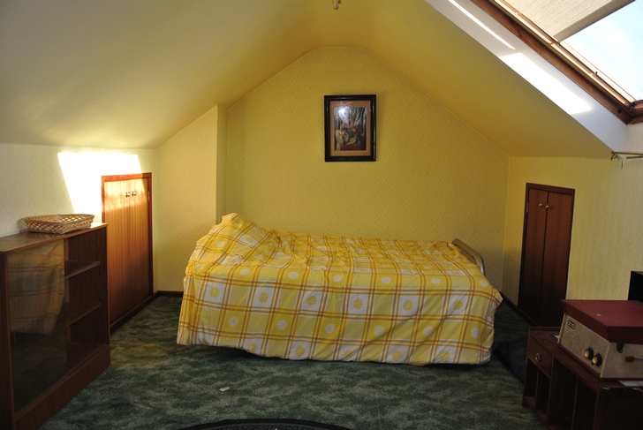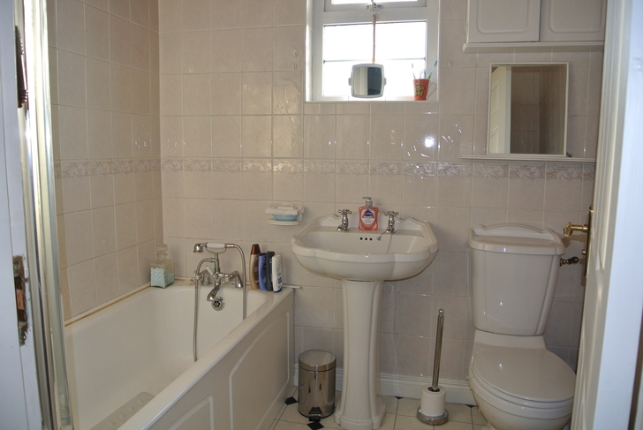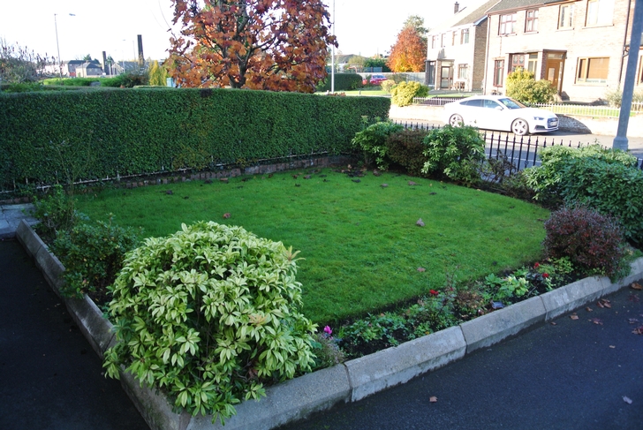-
Description
Closing date for final offers
We are currently in receipt of an offer on this property, any further offers should be made before the closing date, Wednesday 11th December 2019.Martin Shortt Estate Agents are delighted to bring to market this 3 bedroom semi detached property situated on the Washingbay Road on the outskirts of Coalisland.
The property is in excellent condition throughout and features a large extension to the rear. Set in a popular mature residential area within walking distance to local shops and the town centre.
The property features a living room with open plan dining and kitchen area, utility room, ground floor WC. 2 generous double bedrooms and 1 single bedroom, family bathroom to the first floor.
The attic has been floored and is suitable for storage.
Features
- 3 Bedroom Semi detached with extension to rear.
- PVC windows finished in Georgian style
- Oil fired central heating
- 2 reception rooms
- 3 bedroom
- Floored loft with stair case access
- Mature site with manicured gardens
- Popular location with walking distance to town centre
Accommodation
Entrance Porch.
Glazed entrance porch with PVC windows and doors.GROUND FLOOR:
Hallway :
Carpet on the staircase unto the landing. Stairwell with hand painted spindles, rail and balustrade. Access to storage cupboard and hotpress.Lounge:
Carpet floor coverings. Double panel radiator. Fireplace with tiled hearth, feature bay window, Marble fireplace with electric fire inset, coving and cornice to ceilings, moulded central ceiling rose.Kitchen and dinette / reception room:
A wide range of high and low level Oak effect units with corner glass display unit and open display shelving, integrated eye level double oven, electric hob and extractor fan, space for under counter fridge. Tiled flooring and cream tiled splash back.
Open plan layout from kitchen to dining / family room, tiled flooring, moulded cornices to ceilings, imitation fireplace with electric fire, TV points, ample room for both living area and dining area.
Utility room
Tiled floors, high and low level units with space for washing machine and tumble dryer, tiled floors and access to rear gardens.WC (Ground floor)
WC with WC and WHB.FIRST FLOOR
Master bedroom:
Double bedroom with built in wardrobes, Carpet flooring and double panel radiator.Bedroom 2:
Double bedroom with double panel radiator and carpet to stairs.Bedroom 3:
Single bedroom, radiator, carpet floor coverings.Family bathroom:
3 piece bathroom suite with electric shower over bath, fully tiled walls and vinyl floor covering.Loft:
Loft is floored with staircase to same, this space is suitable for storage but may be used as additional accommodation subject to some modifications to comply with statutory regulations. Roof light velux windows.
(The property is being marketed treating this room as storage only, it will be at the discretion of the purchaser to carry out any alternations required to comply with statutory bodies to make this room habitable.)External:
Off Street parking in driveway.
Sizeable Manicured gardens
Black Wrought Iron fence to front with Wrought Iron gates
-
Contact us

