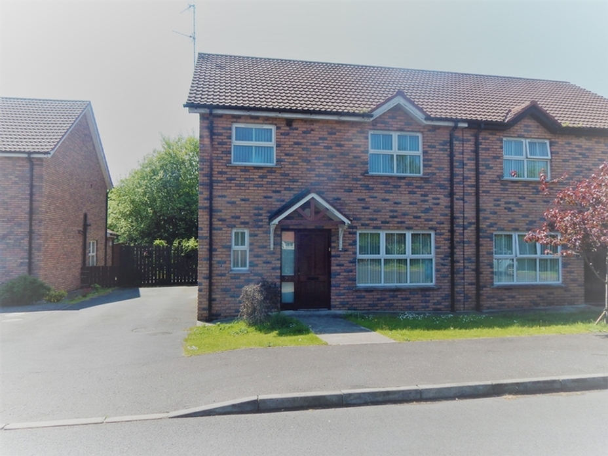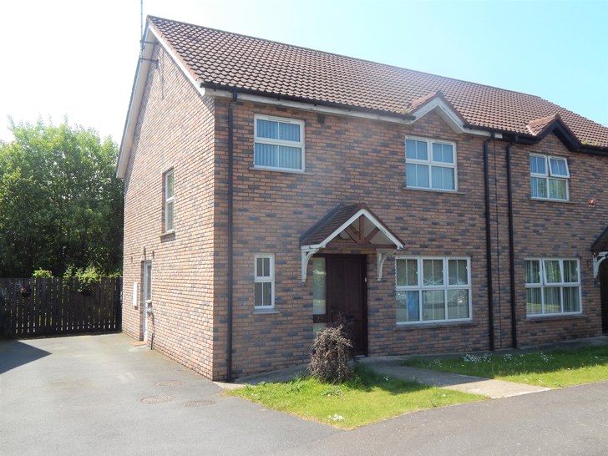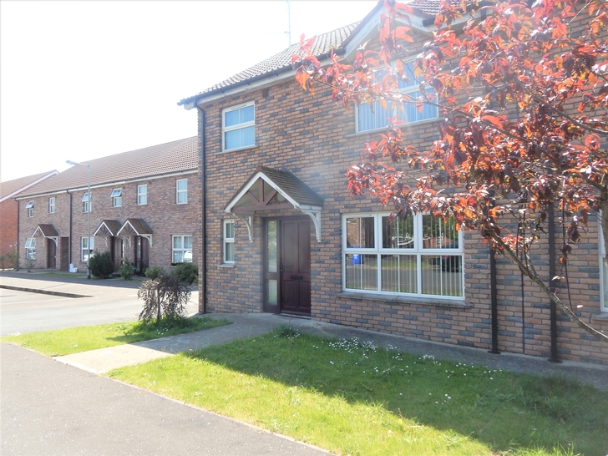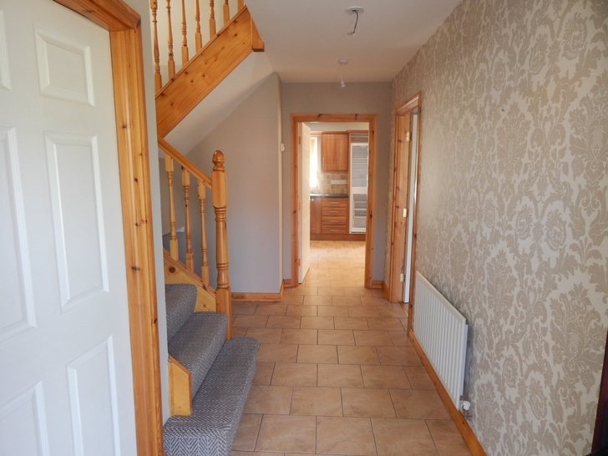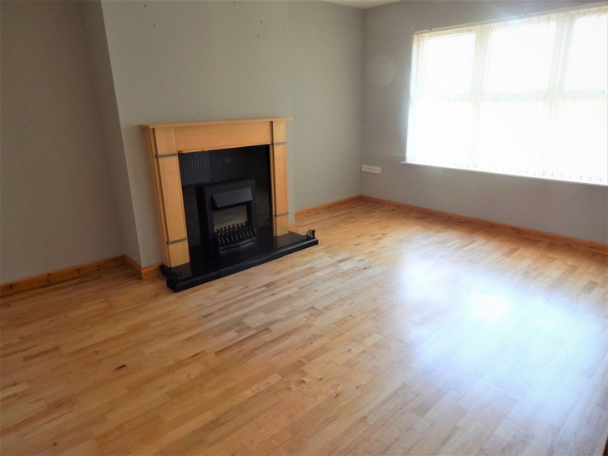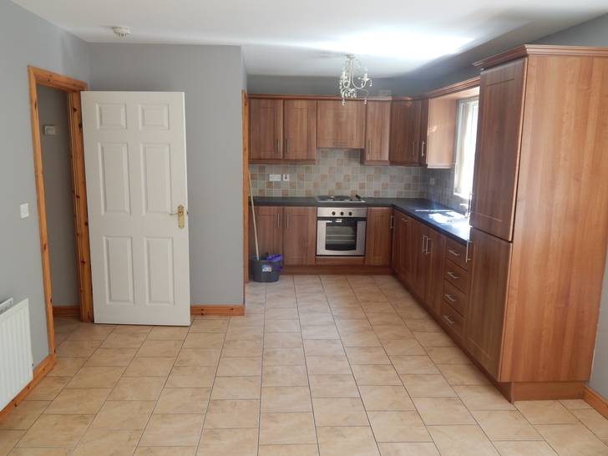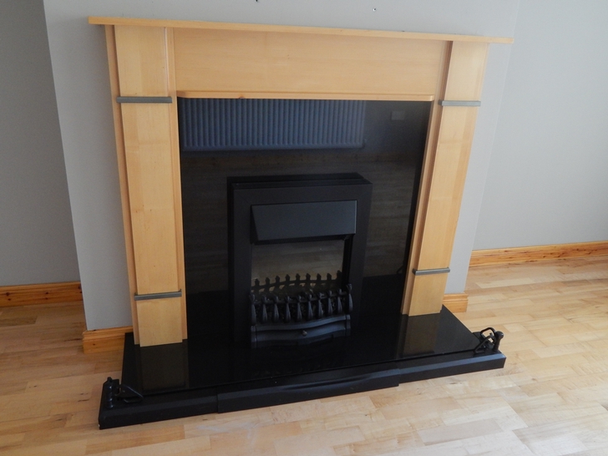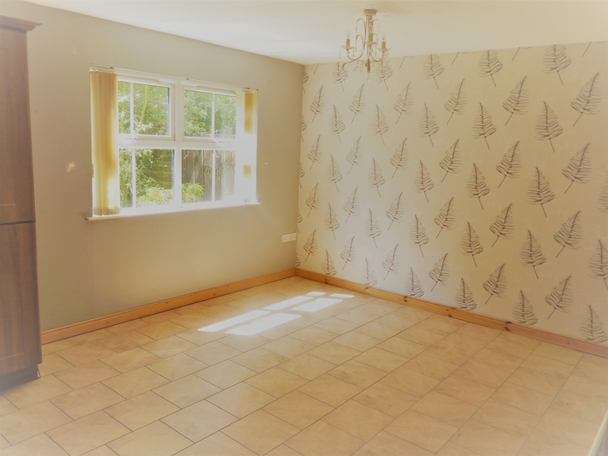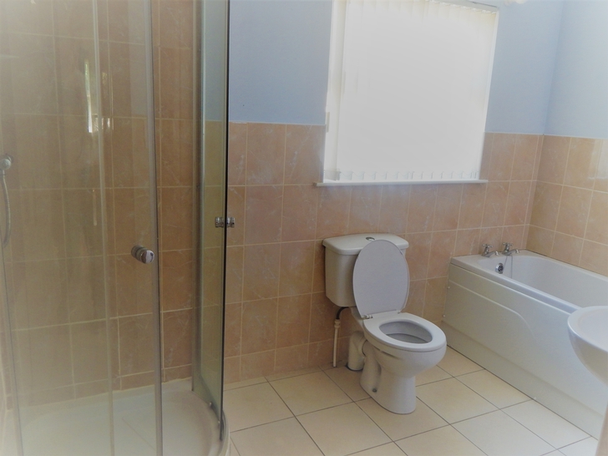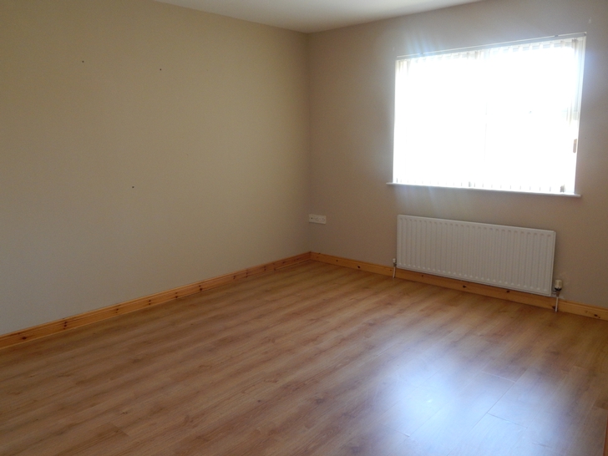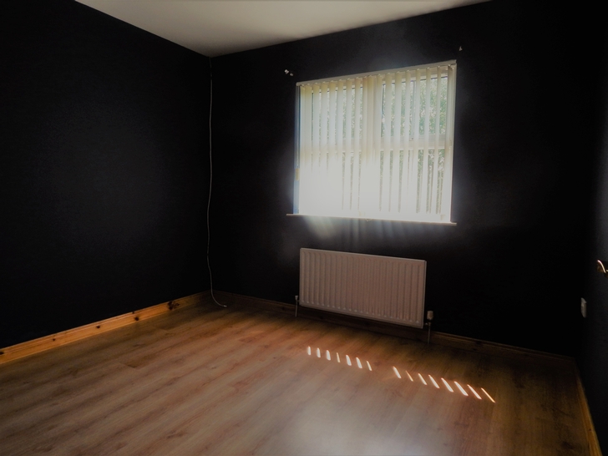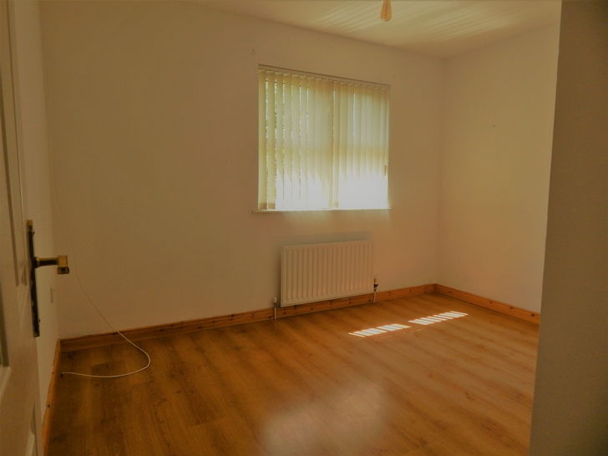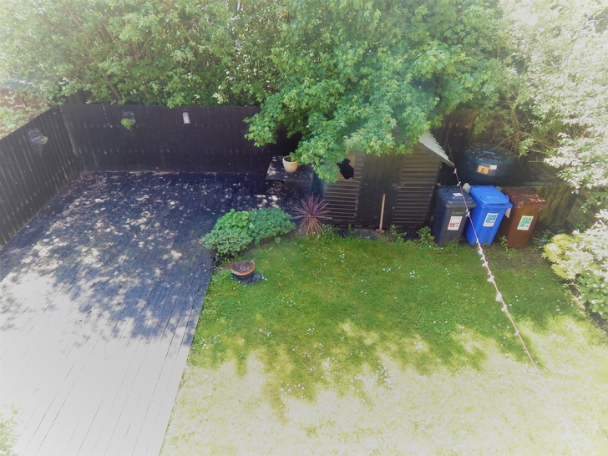-
Description
We are delighted to offer this beautifully presented, modern 3 bedroom semi detached property which is located on a private site within a quiet cul de sac in the ever popular Canal Meadows development.
Canal Meadows is located off the Gortgonis Road in close proximity to local amenities in both Coalisland and Clonoe and is just a few minutes drive to the M1 motorway.We recommend early viewing to fully appreciate all this property has to offer.
Features
- Contemporary, quality finishes
- Timber frame construction for greater efficiency
- Large site with gardens laid in lawn
- Rear and side garden fully enclosed
- Tarmac driveway
- Red brick façade
- PVC double glazed windows
- Hardwood front and rear doors
- PVC rainwater goods
- Oil fired central heating
- Pine skirting and architrave with white painted panel doors
Accommodation
Ground Floor
Entrance foyer 1.57m x 4.81m AWP
Spacious hallway with high gloss floor tiles, modern décor, with guest WC off.Living room 3.44m x 4.89m
High quality semi solid wooden floors, modern beech fire surround with black granite inset, Electric fire inset central focal point. TV point & phone point. Vertical blinds.Kitchen and dinette 3.57m x 6.75m
High and low level fitted kitchen units with Cherry finished slab doors. Tiled splash backs between units, Stainless Steel sink with draining board, Integral fridge freezer ,oven and dishwasher, Ceramic floor tiles. Large dining area providing good family space. Utility room off.Utility room 1.69m x 1.96m
Low level units with space plumbed with washing machine, Firebird Combi 90 oil fired central heating burner, tiled floor and splashbacks.Downstairs WC 1.48m x 1.83m Two piece suite incorporating WC and wash hand basin. Tiled flooring with partial tiled walls.
First floor
Stairs and Landing
Carpet to stairs and landing, Large hot press, shelved with radiator. Return stair case with pine spindles.3 Spacious double bedrooms
Master bedroom 3.55m x 3.57m with En suite 1.57m x 2.19m
Spacious double bedroom with quality laminate floor coverings, vertical blinds.En-Suite including 3 piece suite with WC wash hand basin and Electric shower with enclosure. Partially tiled walls and tiled floors.
Bedroom 2. 2.95m x 3.57m Spacious double bedroom room with Laminate floor coverings
Bedroom 3. 3m x 3.22m Double bedroom with laminate floor cover, vertical blinds.
External
Privite site with extensive gardens laid in lawn, decked patio area
Tarmac driveway with off street parking
Rear garden boundary enclosed with panel fencing and gated.
Outside tap
-
Contact us

